
![]()
$399,900
Available - For Sale
Listing ID: X12212563
258 Main Stre , Southwest Middlesex, N0L 1M0, Middlesex
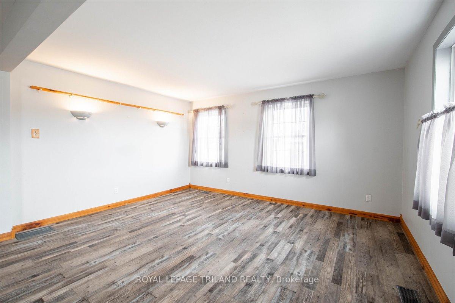
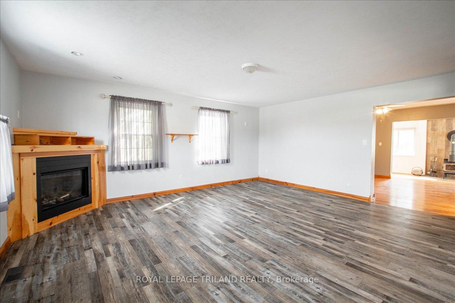



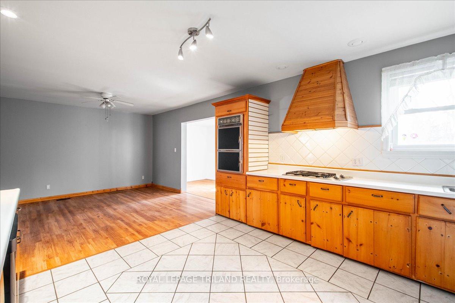


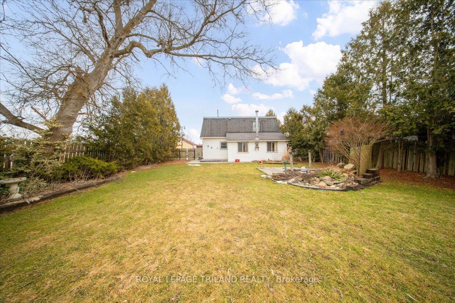

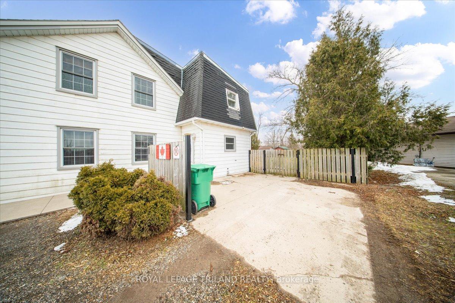
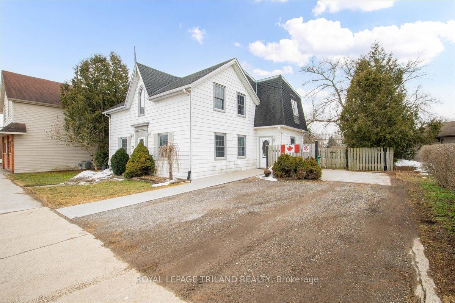



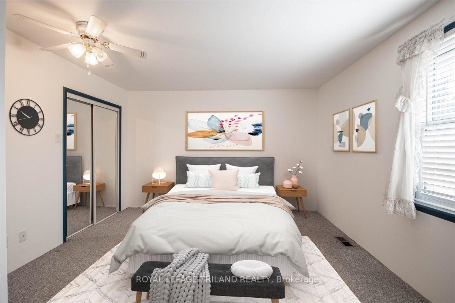

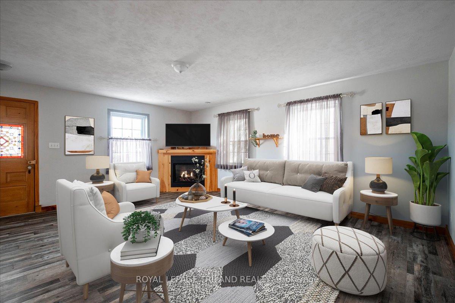
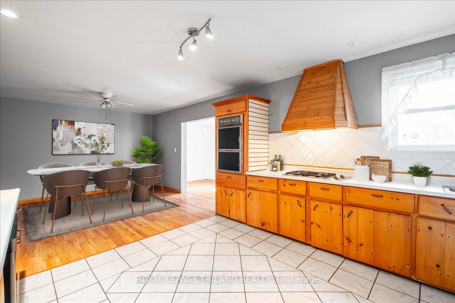

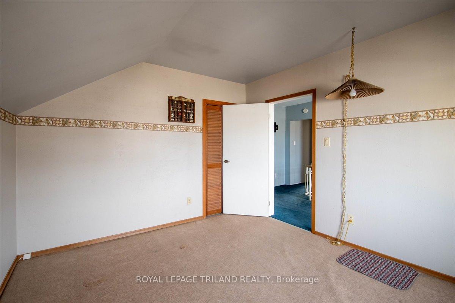
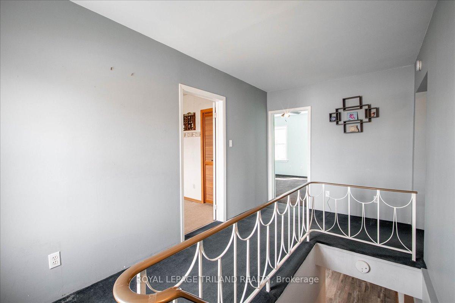


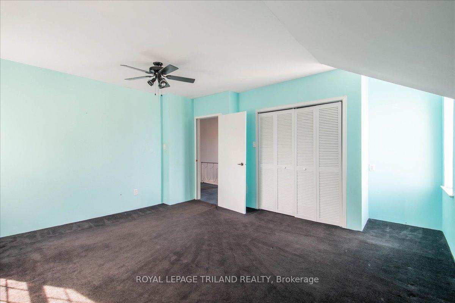
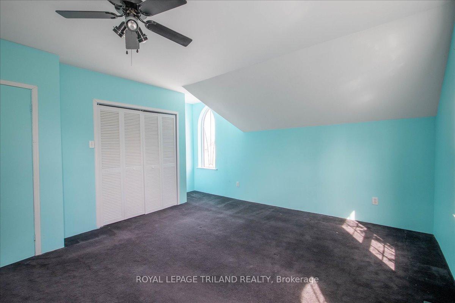

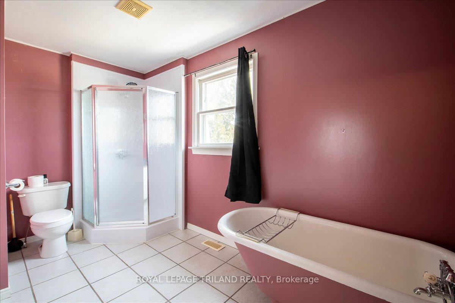
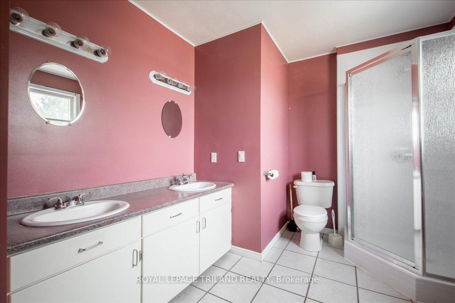
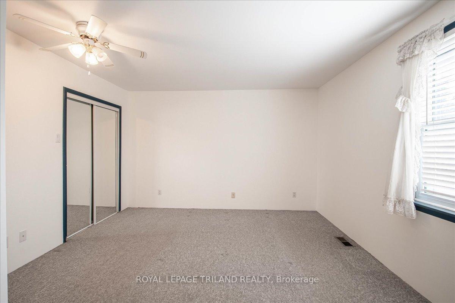
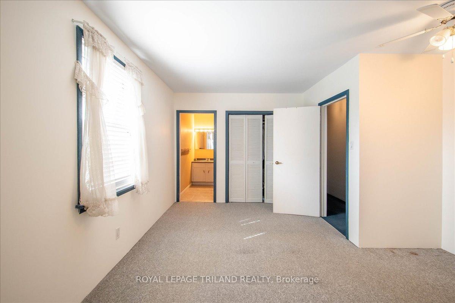
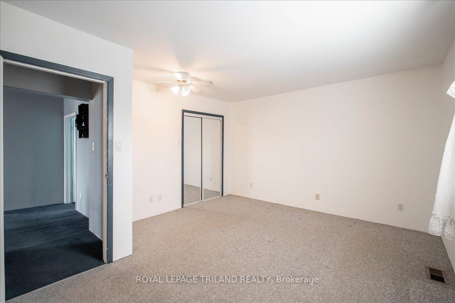


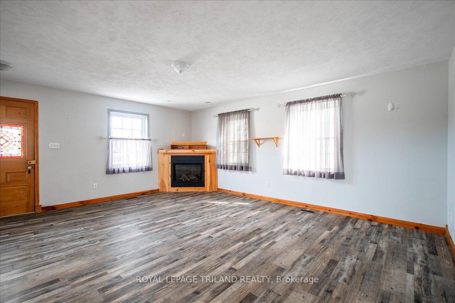

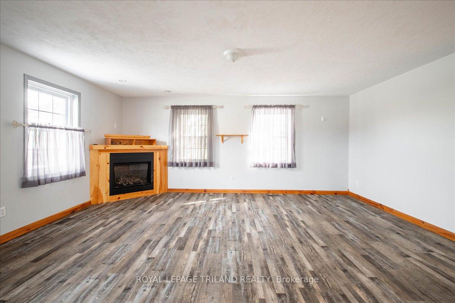


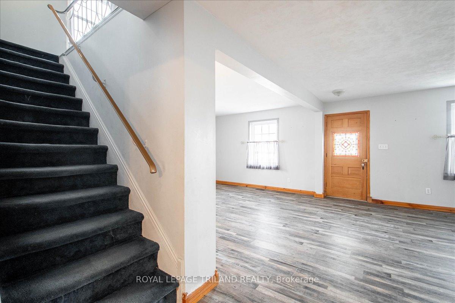
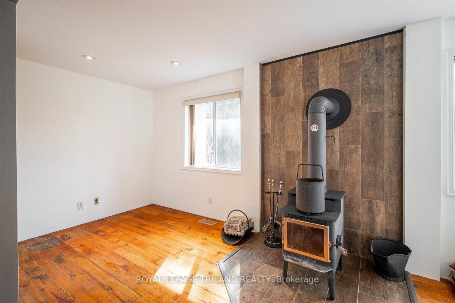

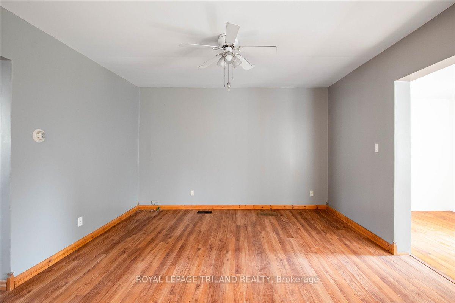


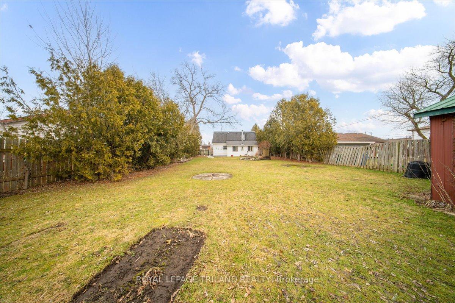
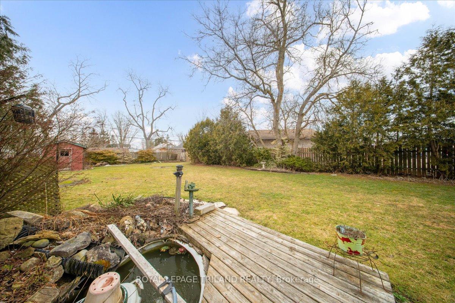
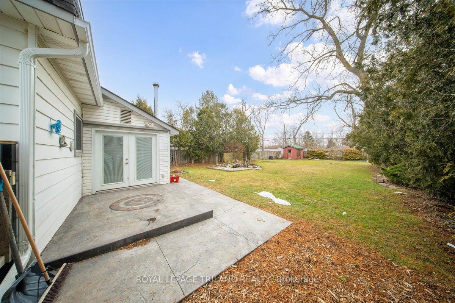
















































| Welcome to this versatile property on Main Street in Glencoe, Ontario! This home offers the perfect blend of comfortable family living with exciting commercial possibilities. The main floor showcases an inviting open concept design connecting the kitchen and dining areas to a large front room, complete with a cozy gas fireplace. A convenient second side entry leads to a practical mud room, perfect for transitioning from outdoors. This room also features a charming wood burning stove, creating a warm and inviting atmosphere for those cooler Canadian evenings. Upstairs, discover three well-appointed bedrooms, including a primary suite with two closets and a private ensuite bathroom with shower and sink. The second bedroom is generously sized and filled with natural light. Outside, enjoy the convenience of a double-wide driveway with ample parking space. Retreat to your private backyard oasis featuring a concrete patio pad perfect for entertaining or peaceful relaxation. Currently utilized as a single-family residence, this property's advantageous zoning opens the door to various commercial opportunities for the visionary buyer. Situated in the heart of Glencoe, this home offers the unique chance to live and work in a thriving community - Located within walking distance to outdoor pool, arena, library, pharmacy, boutiques, post office, bank, restaurants and more! Don't miss this opportunity to own a versatile property that combines comfortable living with business potential! |
| Price | $399,900 |
| Taxes: | $2064.00 |
| Occupancy: | Vacant |
| Address: | 258 Main Stre , Southwest Middlesex, N0L 1M0, Middlesex |
| Acreage: | < .50 |
| Directions/Cross Streets: | MAIN STREET |
| Rooms: | 8 |
| Rooms +: | 0 |
| Bedrooms: | 3 |
| Bedrooms +: | 0 |
| Family Room: | T |
| Basement: | Crawl Space |
| Level/Floor | Room | Length(ft) | Width(ft) | Descriptions | |
| Room 1 | Main | Sitting | 20.3 | 7.94 | |
| Room 2 | Main | Dining Ro | 13.09 | 12.43 | |
| Room 3 | Main | Kitchen | 11.51 | 12.46 | |
| Room 4 | Main | Living Ro | 20.4 | 18.43 | |
| Room 5 | Main | Family Ro | 11.81 | 15.22 | |
| Room 6 | Second | Primary B | 16.2 | 12.4 | 2 Pc Ensuite |
| Washroom Type | No. of Pieces | Level |
| Washroom Type 1 | 5 | Second |
| Washroom Type 2 | 2 | Second |
| Washroom Type 3 | 2 | Ground |
| Washroom Type 4 | 0 | |
| Washroom Type 5 | 0 |
| Total Area: | 0.00 |
| Approximatly Age: | 100+ |
| Property Type: | Detached |
| Style: | 1 1/2 Storey |
| Exterior: | Aluminum Siding, Vinyl Siding |
| Garage Type: | None |
| (Parking/)Drive: | Private Do |
| Drive Parking Spaces: | 3 |
| Park #1 | |
| Parking Type: | Private Do |
| Park #2 | |
| Parking Type: | Private Do |
| Pool: | None |
| Other Structures: | Garden Shed |
| Approximatly Age: | 100+ |
| Approximatly Square Footage: | 2000-2500 |
| Property Features: | Fenced Yard, Hospital |
| CAC Included: | N |
| Water Included: | N |
| Cabel TV Included: | N |
| Common Elements Included: | N |
| Heat Included: | N |
| Parking Included: | N |
| Condo Tax Included: | N |
| Building Insurance Included: | N |
| Fireplace/Stove: | Y |
| Heat Type: | Forced Air |
| Central Air Conditioning: | Central Air |
| Central Vac: | N |
| Laundry Level: | Syste |
| Ensuite Laundry: | F |
| Sewers: | Sewer |
| Utilities-Cable: | A |
| Utilities-Hydro: | Y |
$
%
Years
This calculator is for demonstration purposes only. Always consult a professional
financial advisor before making personal financial decisions.
| Although the information displayed is believed to be accurate, no warranties or representations are made of any kind. |
| ROYAL LEPAGE TRILAND REALTY |
- Listing -1 of 0
|
|

Sachi Patel
Broker
Dir:
647-702-7117
Bus:
6477027117
| Virtual Tour | Book Showing | Email a Friend |
Jump To:
At a Glance:
| Type: | Freehold - Detached |
| Area: | Middlesex |
| Municipality: | Southwest Middlesex |
| Neighbourhood: | Glencoe |
| Style: | 1 1/2 Storey |
| Lot Size: | x 163.69(Feet) |
| Approximate Age: | 100+ |
| Tax: | $2,064 |
| Maintenance Fee: | $0 |
| Beds: | 3 |
| Baths: | 3 |
| Garage: | 0 |
| Fireplace: | Y |
| Air Conditioning: | |
| Pool: | None |
Locatin Map:
Payment Calculator:

Listing added to your favorite list
Looking for resale homes?

By agreeing to Terms of Use, you will have ability to search up to 300471 listings and access to richer information than found on REALTOR.ca through my website.

