
![]()
$799,900
Available - For Sale
Listing ID: W12209587
191 Emerson Aven , Toronto, M6H 3T7, Toronto
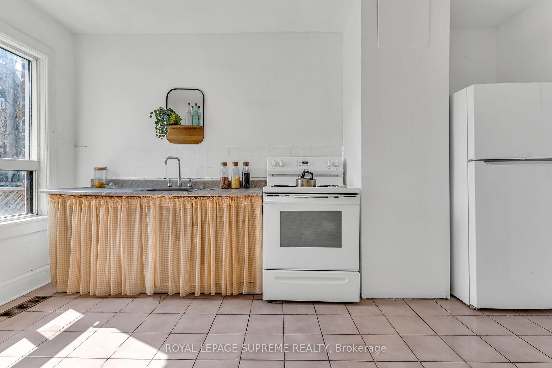
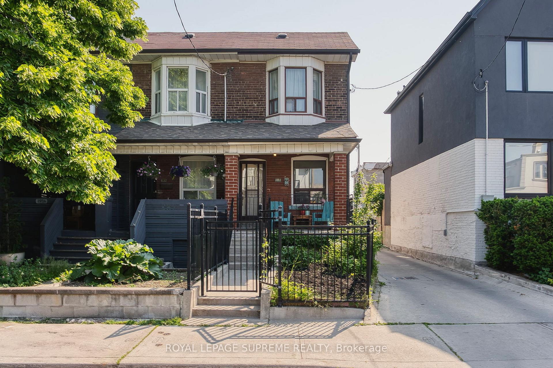
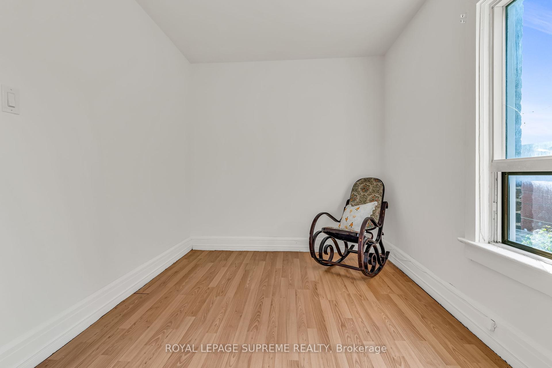

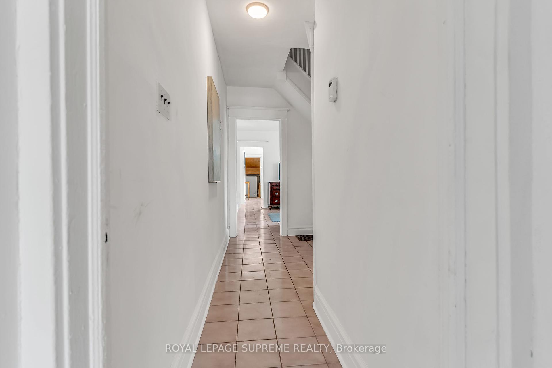
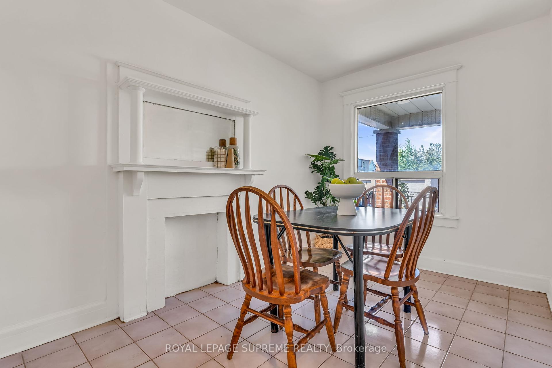
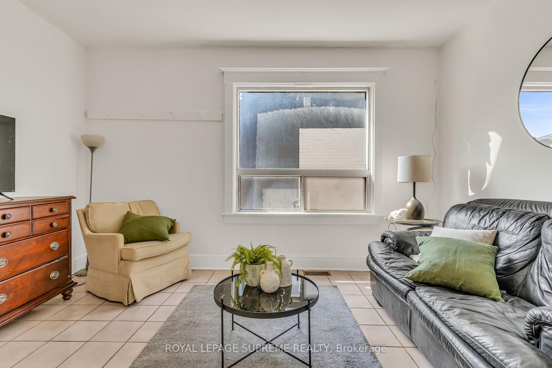
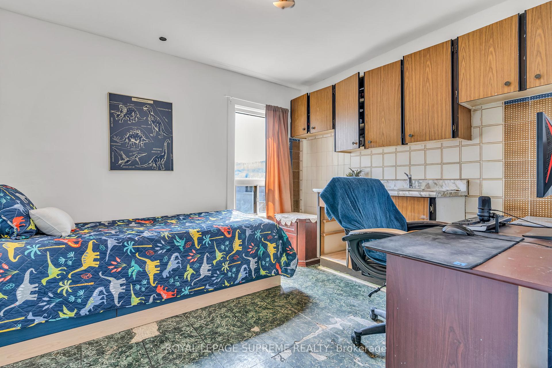
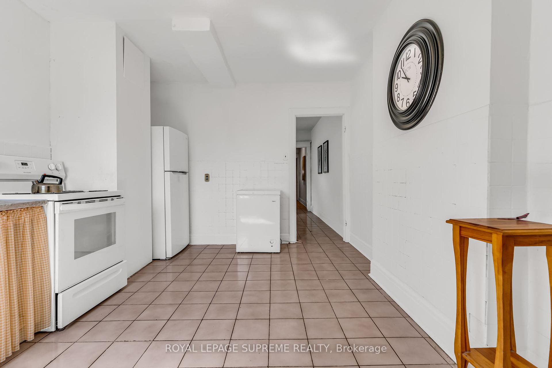
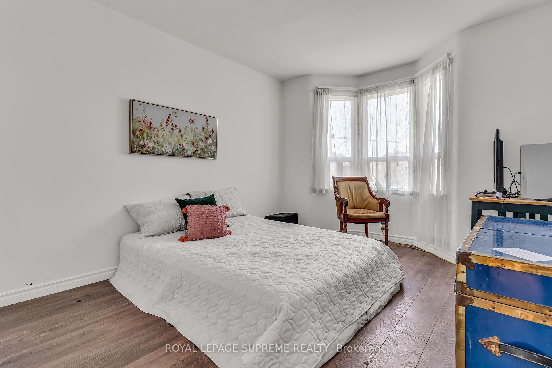
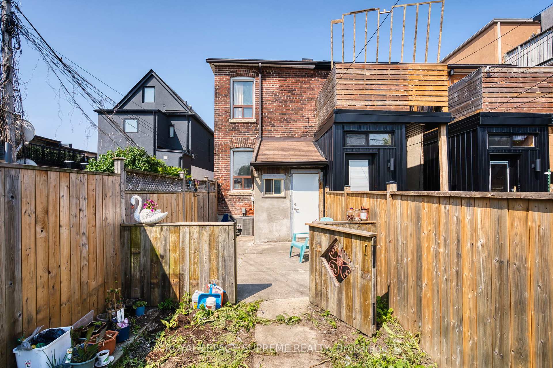
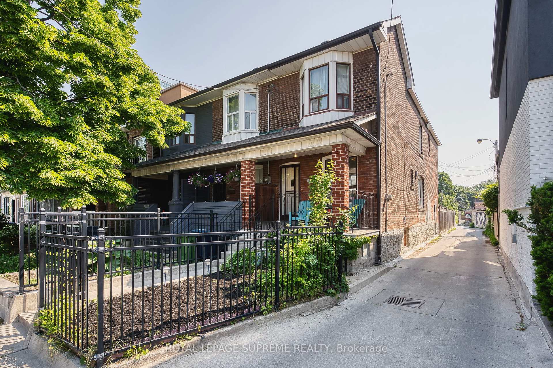
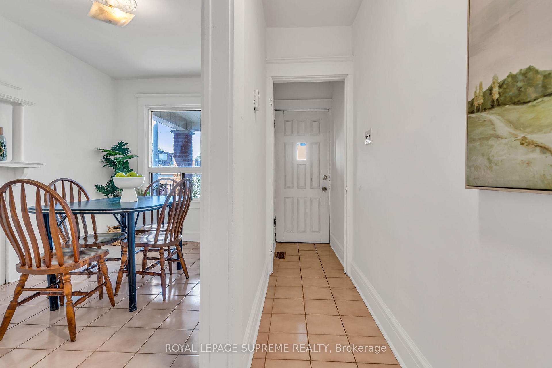
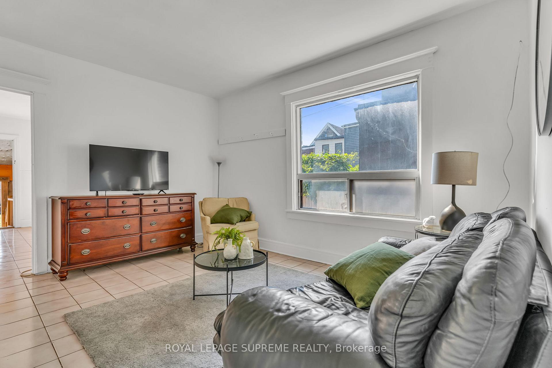
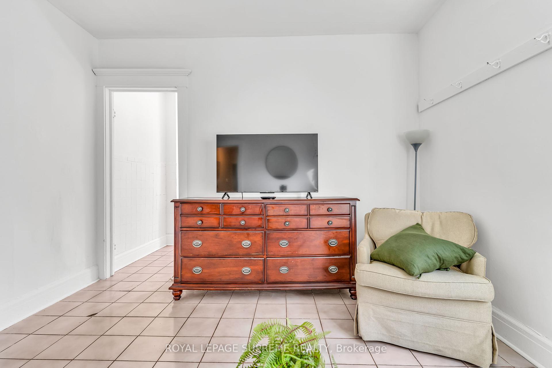
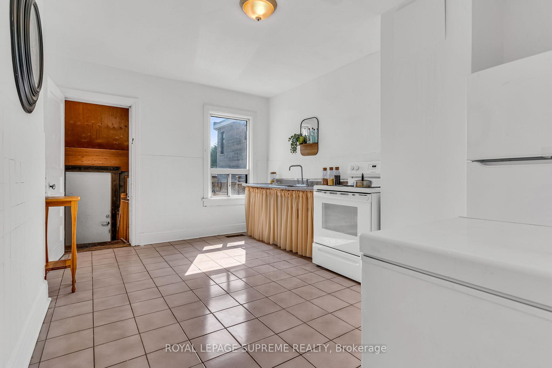
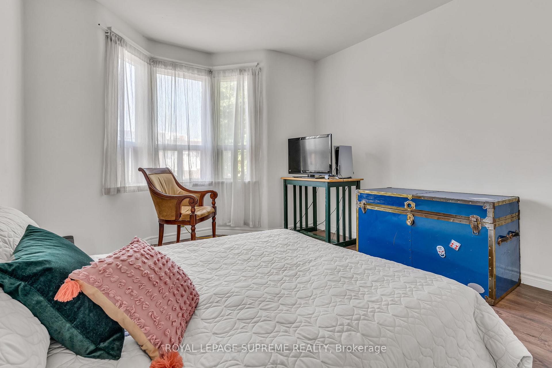
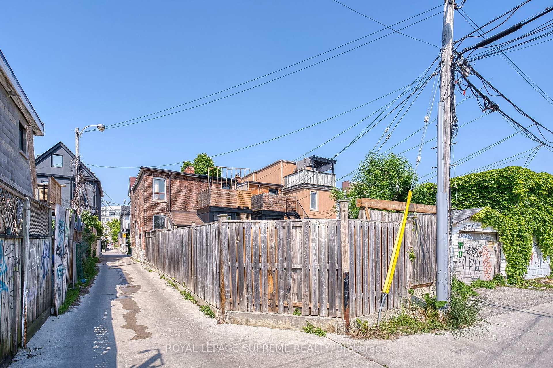


















| Unlock the full potential of this rarely available end-unit row townhouse in the vibrant and rapidly evolving Dovercourt-Wallace Emerson neighbourhood. Nestled on a quiet residential street, this 2-storey, 3-bedroom, 2-bathroom home offers the perfect opportunity for renovators, investors, or first-time buyers looking to create their dream space. Steps from the exciting Galleria on the Park master-planned community, bringing new parks, retail, and amenities to the area Minutes to Dufferin and Lansdowne Subway Station, Bloor Street shops, cafes, and restaurants, the Junction, and west-end hotspots. Whether you're an experienced renovator or someone with a vision, this property is a blank canvas in a neighbourhood known for its charm, diversity, and future growth. Don't miss the chance to transform this house into your ideal home or next investment. |
| Price | $799,900 |
| Taxes: | $4020.00 |
| Assessment Year: | 2024 |
| Occupancy: | Owner |
| Address: | 191 Emerson Aven , Toronto, M6H 3T7, Toronto |
| Directions/Cross Streets: | Lansdown and Lappin |
| Rooms: | 6 |
| Bedrooms: | 3 |
| Bedrooms +: | 0 |
| Family Room: | F |
| Basement: | Unfinished |
| Level/Floor | Room | Length(ft) | Width(ft) | Descriptions | |
| Room 1 | Main | Living Ro | 7.68 | 11.09 | Ceramic Floor |
| Room 2 | Main | Dining Ro | 9.97 | 13.09 | Ceramic Floor |
| Room 3 | Main | Kitchen | 10.07 | 14.37 | Eat-in Kitchen, Ceramic Floor, W/O To Yard |
| Room 4 | Second | Primary B | 11.15 | 11.09 | Hardwood Floor, Closet |
| Room 5 | Second | Bedroom | 11.09 | 7.97 | |
| Room 6 | Second | Bedroom | 10.04 | 10.04 | Combined w/Kitchen, Vinyl Floor |
| Washroom Type | No. of Pieces | Level |
| Washroom Type 1 | 4 | Second |
| Washroom Type 2 | 3 | Basement |
| Washroom Type 3 | 0 | |
| Washroom Type 4 | 0 | |
| Washroom Type 5 | 0 |
| Total Area: | 0.00 |
| Property Type: | Att/Row/Townhouse |
| Style: | 2-Storey |
| Exterior: | Brick |
| Garage Type: | None |
| (Parking/)Drive: | Lane |
| Drive Parking Spaces: | 0 |
| Park #1 | |
| Parking Type: | Lane |
| Park #2 | |
| Parking Type: | Lane |
| Pool: | None |
| Approximatly Square Footage: | 700-1100 |
| Property Features: | Park, Rec./Commun.Centre |
| CAC Included: | N |
| Water Included: | N |
| Cabel TV Included: | N |
| Common Elements Included: | N |
| Heat Included: | N |
| Parking Included: | N |
| Condo Tax Included: | N |
| Building Insurance Included: | N |
| Fireplace/Stove: | N |
| Heat Type: | Forced Air |
| Central Air Conditioning: | Central Air |
| Central Vac: | N |
| Laundry Level: | Syste |
| Ensuite Laundry: | F |
| Sewers: | Sewer |
$
%
Years
This calculator is for demonstration purposes only. Always consult a professional
financial advisor before making personal financial decisions.
| Although the information displayed is believed to be accurate, no warranties or representations are made of any kind. |
| ROYAL LEPAGE SUPREME REALTY |
- Listing -1 of 0
|
|

Sachi Patel
Broker
Dir:
647-702-7117
Bus:
6477027117
| Book Showing | Email a Friend |
Jump To:
At a Glance:
| Type: | Freehold - Att/Row/Townhouse |
| Area: | Toronto |
| Municipality: | Toronto W02 |
| Neighbourhood: | Dovercourt-Wallace Emerson-Junction |
| Style: | 2-Storey |
| Lot Size: | x 119.00(Feet) |
| Approximate Age: | |
| Tax: | $4,020 |
| Maintenance Fee: | $0 |
| Beds: | 3 |
| Baths: | 2 |
| Garage: | 0 |
| Fireplace: | N |
| Air Conditioning: | |
| Pool: | None |
Locatin Map:
Payment Calculator:

Listing added to your favorite list
Looking for resale homes?

By agreeing to Terms of Use, you will have ability to search up to 303044 listings and access to richer information than found on REALTOR.ca through my website.

