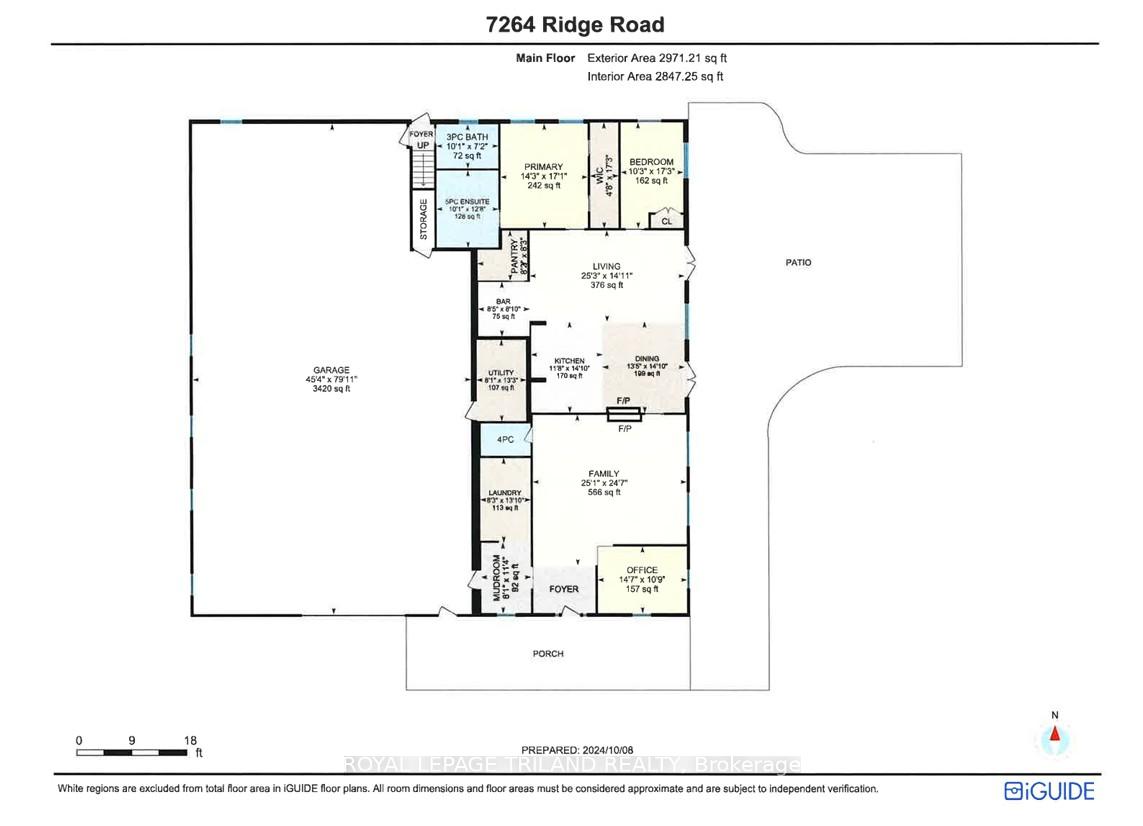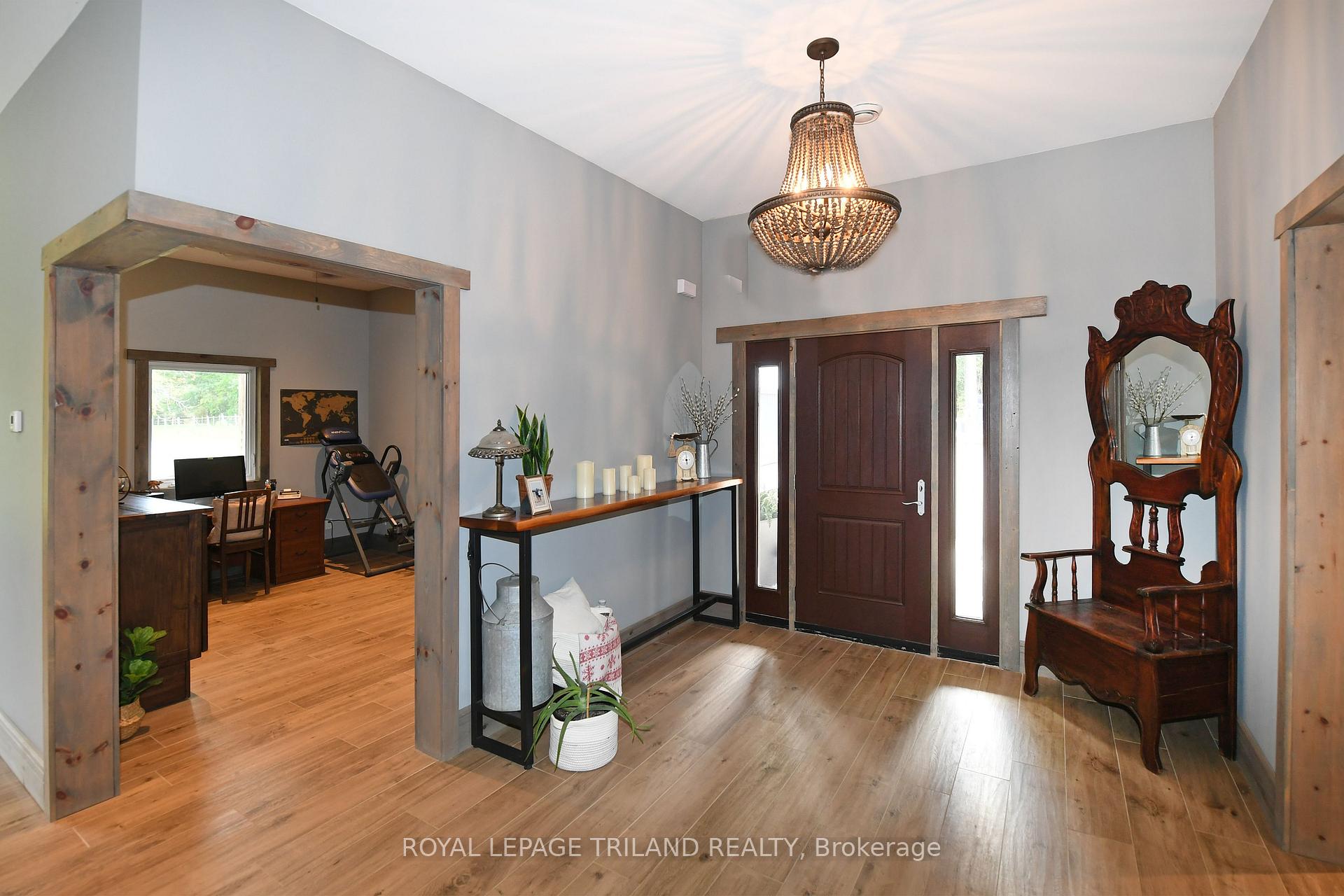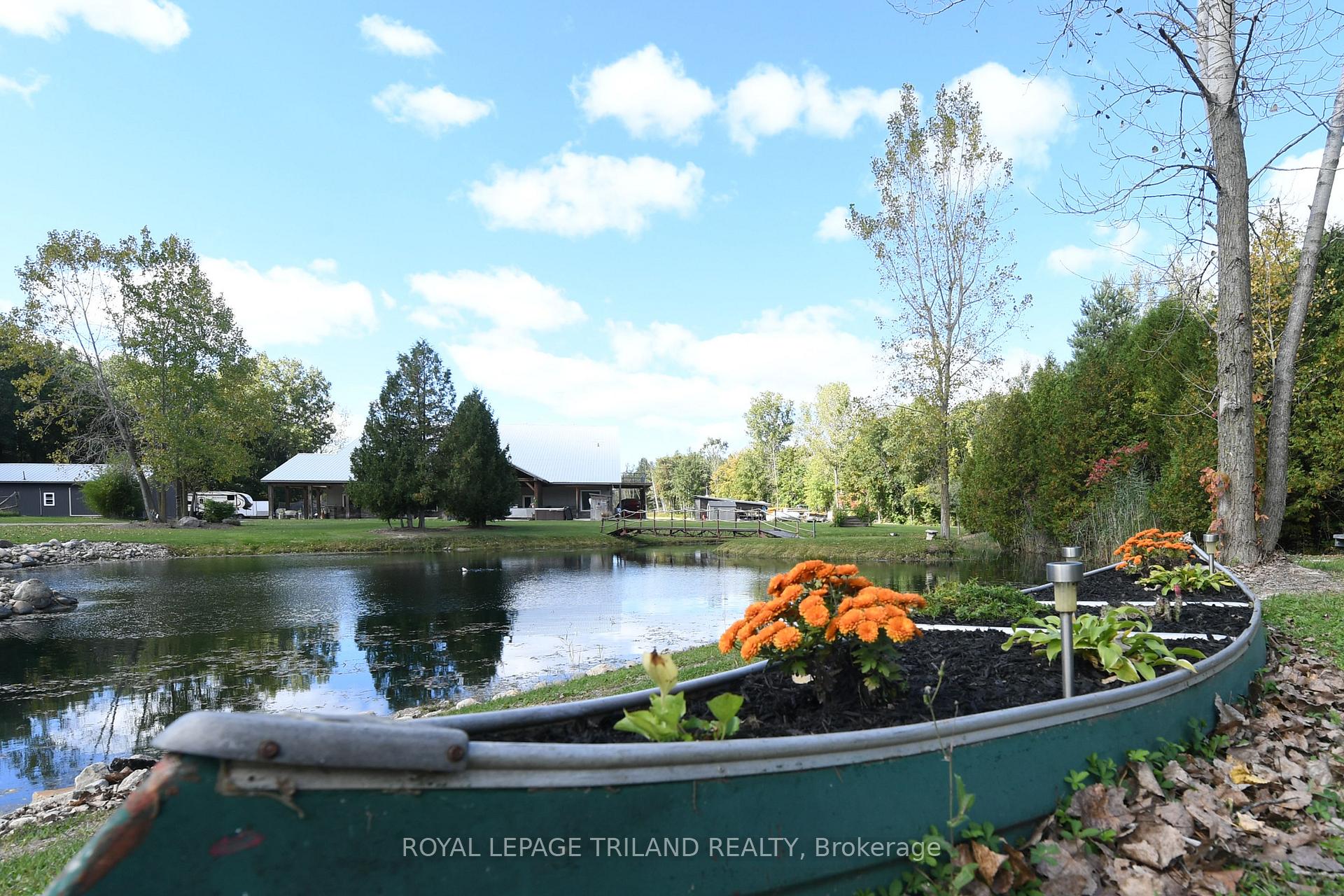
![]()
$3,500,000
Available - For Sale
Listing ID: X12212207
7264 Ridge Road , Lambton Shores, N0N 1J3, Lambton






























































































| Hideaway on Ridge: A Custom built Barndominium on 48 incredible acres. Thoughtfully designed as an executive multi-generational or two-family residence with uncompromising finishes. The exterior boasts an impressive wraparound porch with an outdoor kitchen and entertainment area. Timeless stone and metal exterior gracefully frame the property, offering a serene fusion of beauty and substance. The main level of this residence features a timeless, open concept 3 bedroom layout,10-foot ceilings, traditional decor and a gorgeous chefs kitchen with sleek white cabinetry and a feature beverage station. Beautiful Italian imported tile floors span the principal rooms & bedrooms. Enjoy the ambiance of a two-sided stone & shiplap fireplace separating the living room from the media room. Modern country-inspired washrooms offer minimalism and beauty. Quiet den/office or 3rd bedroom evolving with your needs. A self contained residential unit above the garage boasts 10-footceilings & large sunlit windows, extending primary living or creating a secondary residence offering 2 bedrooms, a 4pc bath, eat-in kitchen, open concept living area and a walk-out composite deck overlooking the property. A massive garage with in-floor heat and 200amp service ensures ample parking for vehicles and toys. There is also a separate Bunkie home on site with 1 bedroom, 1 bath and a full kitchen for extended family, guests or as a rental unit. Geothermal heat, solar income and so much more...A Must-See. |
| Price | $3,500,000 |
| Taxes: | $9000.00 |
| Occupancy: | Owner |
| Address: | 7264 Ridge Road , Lambton Shores, N0N 1J3, Lambton |
| Acreage: | 25-49.99 |
| Directions/Cross Streets: | Army Camp Road |
| Rooms: | 15 |
| Bedrooms: | 3 |
| Bedrooms +: | 2 |
| Family Room: | T |
| Basement: | None |
| Level/Floor | Room | Length(ft) | Width(ft) | Descriptions | |
| Room 1 | Main | Living Ro | 25.26 | 14.89 | |
| Room 2 | Main | Dining Ro | 13.42 | 14.83 | 2 Way Fireplace |
| Room 3 | Main | Kitchen | 11.68 | 14.83 | |
| Room 4 | Main | Pantry | 8.13 | 8.2 | |
| Room 5 | Main | Office | 14.56 | 10.76 | |
| Room 6 | Main | Primary B | 14.2 | 17.06 | 5 Pc Ensuite |
| Room 7 | Main | Bedroom 2 | 10.23 | 17.25 | |
| Room 8 | Main | Laundry | 8.2 | 13.87 | |
| Room 9 | Main | Mud Room | 8.07 | 11.38 | |
| Room 10 | Upper | Living Ro | 29.65 | 20.34 | |
| Room 11 | Upper | Kitchen | 23.19 | 9.51 | |
| Room 12 | Upper | Dining Ro | 13.32 | 9.51 | |
| Room 13 | Upper | Bedroom | 13.02 | 14.83 | |
| Room 14 | Upper | Bedroom | 13.02 | 14.76 |
| Washroom Type | No. of Pieces | Level |
| Washroom Type 1 | 4 | Main |
| Washroom Type 2 | 5 | Main |
| Washroom Type 3 | 4 | Upper |
| Washroom Type 4 | 0 | |
| Washroom Type 5 | 0 |
| Total Area: | 0.00 |
| Approximatly Age: | 6-15 |
| Property Type: | Rural Residential |
| Style: | Other |
| Exterior: | Metal/Steel Sidi, Stone |
| Garage Type: | Attached |
| (Parking/)Drive: | Private |
| Drive Parking Spaces: | 8 |
| Park #1 | |
| Parking Type: | Private |
| Park #2 | |
| Parking Type: | Private |
| Pool: | None |
| Approximatly Age: | 6-15 |
| Approximatly Square Footage: | 2500-3000 |
| CAC Included: | N |
| Water Included: | N |
| Cabel TV Included: | N |
| Common Elements Included: | N |
| Heat Included: | N |
| Parking Included: | N |
| Condo Tax Included: | N |
| Building Insurance Included: | N |
| Fireplace/Stove: | Y |
| Heat Type: | Other |
| Central Air Conditioning: | Central Air |
| Central Vac: | N |
| Laundry Level: | Syste |
| Ensuite Laundry: | F |
| Sewers: | Septic |
| Utilities-Cable: | N |
| Utilities-Hydro: | Y |
$
%
Years
This calculator is for demonstration purposes only. Always consult a professional
financial advisor before making personal financial decisions.
| Although the information displayed is believed to be accurate, no warranties or representations are made of any kind. |
| ROYAL LEPAGE TRILAND REALTY |
- Listing -1 of 0
|
|

Sachi Patel
Broker
Dir:
647-702-7117
Bus:
6477027117
| Virtual Tour | Book Showing | Email a Friend |
Jump To:
At a Glance:
| Type: | Freehold - Rural Residential |
| Area: | Lambton |
| Municipality: | Lambton Shores |
| Neighbourhood: | Bosanquet |
| Style: | Other |
| Lot Size: | x 360.64(Feet) |
| Approximate Age: | 6-15 |
| Tax: | $9,000 |
| Maintenance Fee: | $0 |
| Beds: | 3+2 |
| Baths: | 3 |
| Garage: | 0 |
| Fireplace: | Y |
| Air Conditioning: | |
| Pool: | None |
Locatin Map:
Payment Calculator:

Listing added to your favorite list
Looking for resale homes?

By agreeing to Terms of Use, you will have ability to search up to 303044 listings and access to richer information than found on REALTOR.ca through my website.

