
![]()
$640,000
Available - For Sale
Listing ID: X12210113
4642 CORNETT Lane , South Stormont, K0C 2A0, Stormont, Dundas
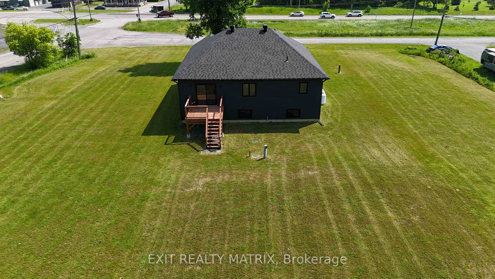




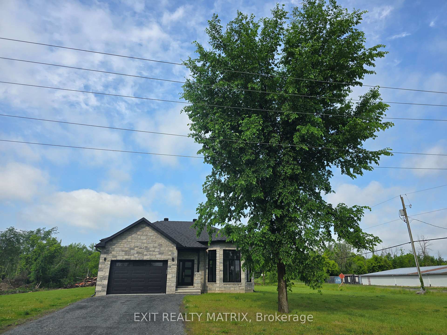


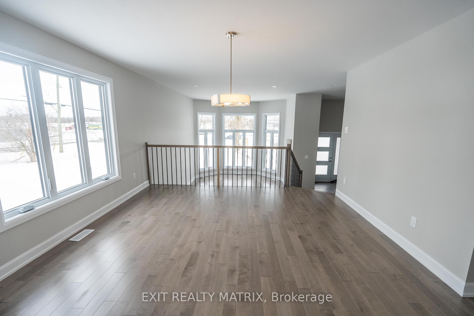
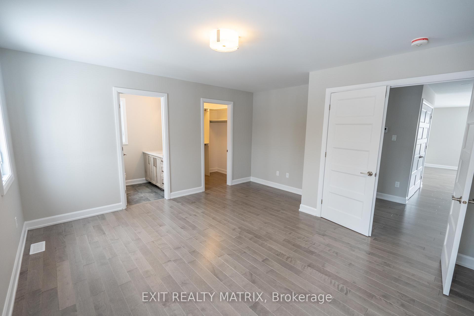
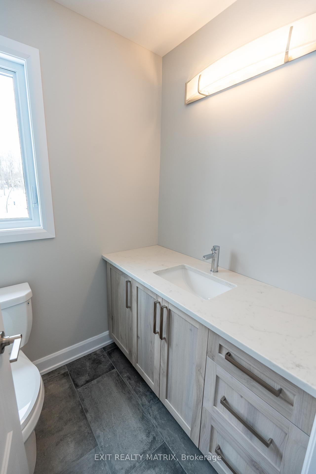
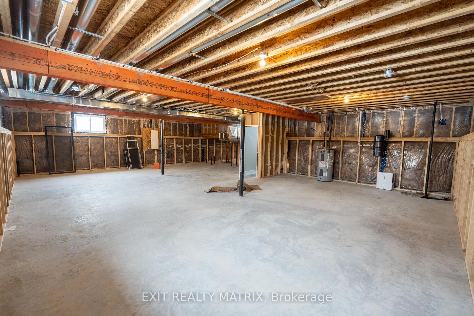
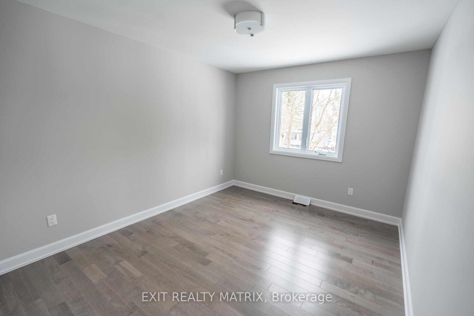

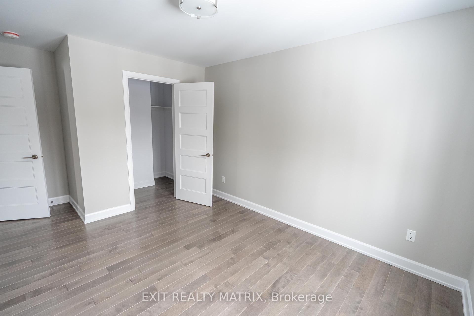
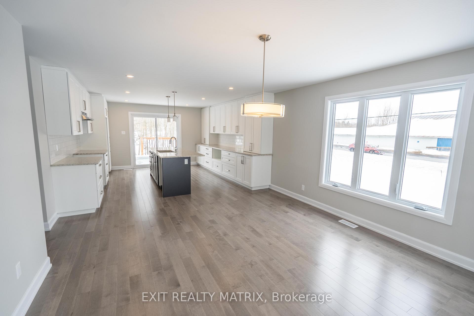
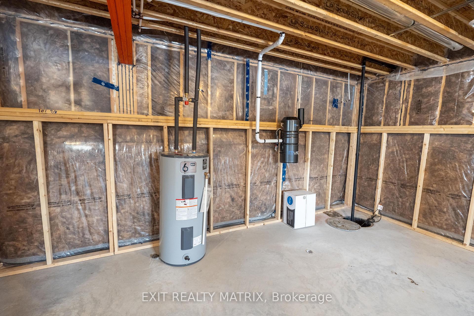
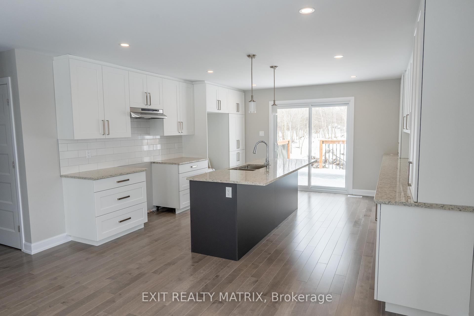

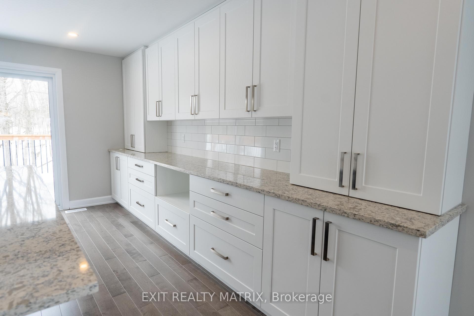
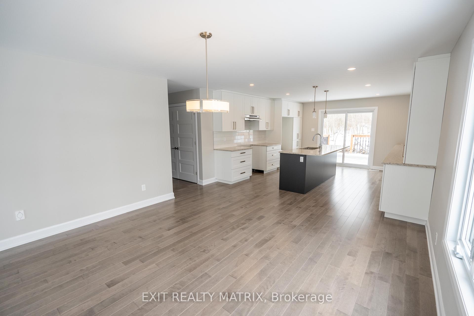
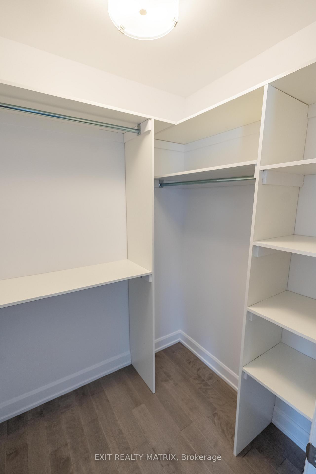
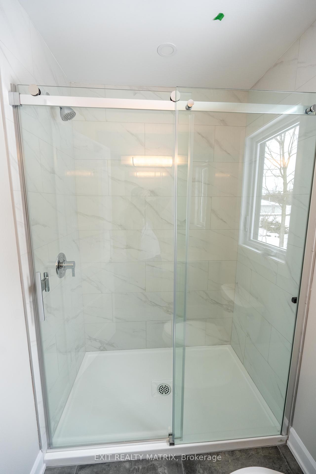
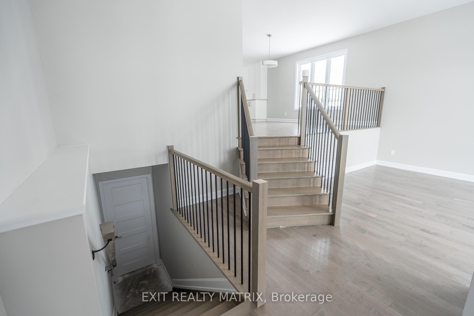
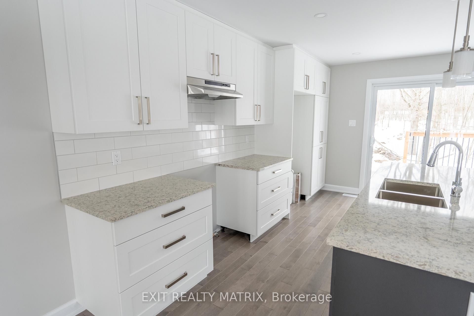
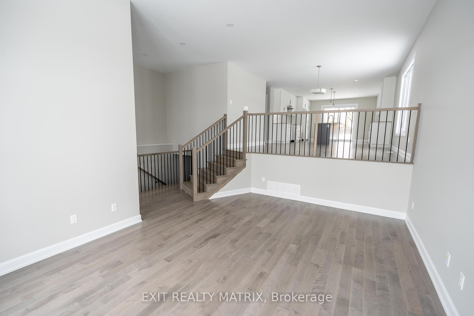

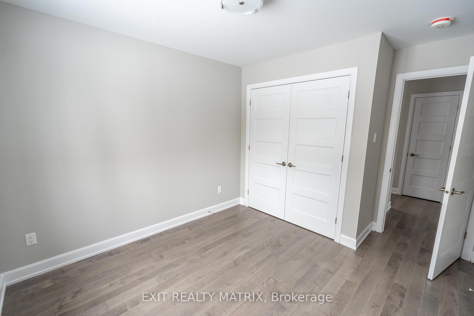
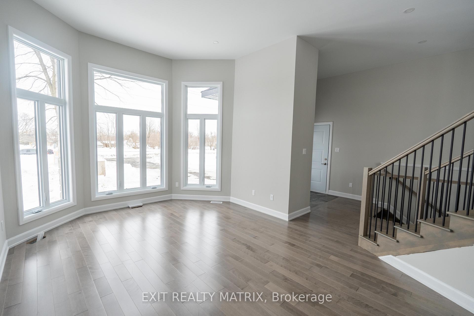
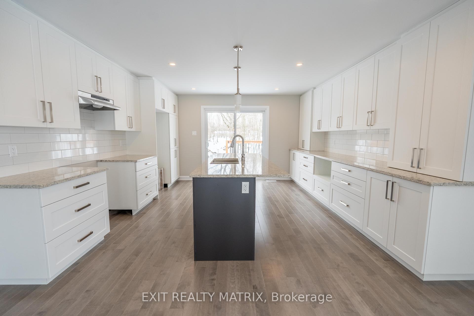
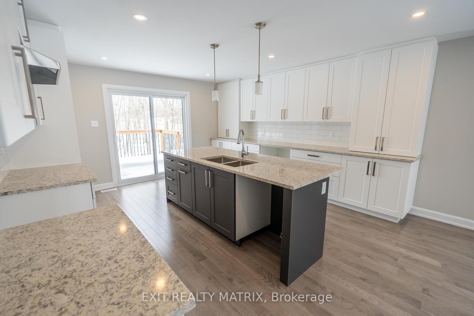
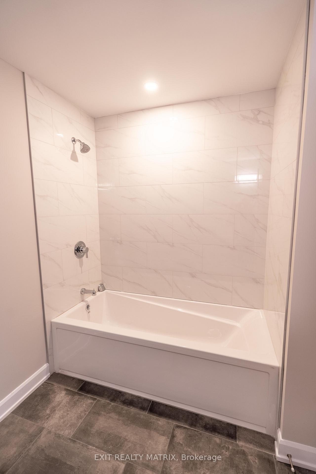
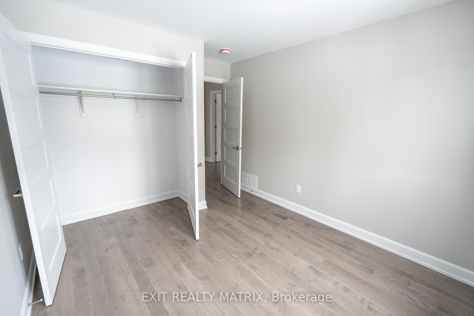

































| This charming 3-bedroom, 2-bathroom high-ranch home offers a perfect blend of space, comfort, and potential. Nestled in a peaceful rural setting, the property is still conveniently located just a short drive from Cornwall and the highway, giving you easy access to all the amenities you need while enjoying the tranquility of country living. As you step inside, you'll be greeted by a spacious living room featuring tall windows that flood the room with natural light, creating a bright and welcoming atmosphere. The hardwood stairs lead you up to the rest of the house, where the heart of the home awaits: a kitchen with plenty of cabinets and expansive counter space, ideal for cooking and entertaining. The three bedrooms are generously sized, providing comfort and privacy for the entire family. The unfinished basement with high ceilings presents endless possibilities perfect for adding extra living space, a home gym, or a recreation room to suit your needs. Outside, the property sits on a 0.90-acre corner lot, offering plenty of room for outdoor activities. The backyard features a 10' x 10' deck, ideal for relaxing. Whether you're looking to make it your own or enjoy the solid foundation already in place, this home offers incredible potential in a desirable, rural yet accessible location. Schedule your showing today! |
| Price | $640,000 |
| Taxes: | $3931.22 |
| Occupancy: | Vacant |
| Address: | 4642 CORNETT Lane , South Stormont, K0C 2A0, Stormont, Dundas |
| Lot Size: | 59.74 x 200.03 (Feet) |
| Directions/Cross Streets: | Myers Rd |
| Rooms: | 6 |
| Rooms +: | 0 |
| Bedrooms: | 3 |
| Bedrooms +: | 0 |
| Family Room: | F |
| Basement: | Full, Unfinished |
| Level/Floor | Room | Length(ft) | Width(ft) | Descriptions | |
| Room 1 | Main | Kitchen | 14.3 | 14.99 | |
| Room 2 | Main | Dining Ro | 13.48 | 14.56 | |
| Room 3 | Lower | Living Ro | 12.73 | 17.48 | |
| Room 4 | Lower | Foyer | 6.56 | 5.48 | |
| Room 5 | Main | Primary B | 12.23 | 13.97 | |
| Room 6 | Main | Bathroom | 9.22 | 5.48 | |
| Room 7 | Main | Bedroom | 9.97 | 12.3 | |
| Room 8 | Main | Bedroom | 12.5 | 9.97 | |
| Room 9 | Main | Bathroom | 9.81 | 7.64 |
| Washroom Type | No. of Pieces | Level |
| Washroom Type 1 | 4 | Main |
| Washroom Type 2 | 3 | Main |
| Washroom Type 3 | 0 | |
| Washroom Type 4 | 0 | |
| Washroom Type 5 | 0 |
| Total Area: | 0.00 |
| Property Type: | Detached |
| Style: | Bungalow-Raised |
| Exterior: | Stone, Other |
| Garage Type: | Attached |
| Drive Parking Spaces: | 6 |
| Pool: | None |
| Approximatly Square Footage: | 1500-2000 |
| CAC Included: | N |
| Water Included: | N |
| Cabel TV Included: | N |
| Common Elements Included: | N |
| Heat Included: | N |
| Parking Included: | N |
| Condo Tax Included: | N |
| Building Insurance Included: | N |
| Fireplace/Stove: | N |
| Heat Type: | Forced Air |
| Central Air Conditioning: | Central Air |
| Central Vac: | N |
| Laundry Level: | Syste |
| Ensuite Laundry: | F |
| Sewers: | Septic |
| Water: | Drilled W |
| Water Supply Types: | Drilled Well |
$
%
Years
This calculator is for demonstration purposes only. Always consult a professional
financial advisor before making personal financial decisions.
| Although the information displayed is believed to be accurate, no warranties or representations are made of any kind. |
| EXIT REALTY MATRIX |
- Listing -1 of 0
|
|

Sachi Patel
Broker
Dir:
647-702-7117
Bus:
6477027117
| Book Showing | Email a Friend |
Jump To:
At a Glance:
| Type: | Freehold - Detached |
| Area: | Stormont, Dundas and Glengarry |
| Municipality: | South Stormont |
| Neighbourhood: | 716 - South Stormont (Cornwall) Twp |
| Style: | Bungalow-Raised |
| Lot Size: | 59.74 x 200.03(Feet) |
| Approximate Age: | |
| Tax: | $3,931.22 |
| Maintenance Fee: | $0 |
| Beds: | 3 |
| Baths: | 2 |
| Garage: | 0 |
| Fireplace: | N |
| Air Conditioning: | |
| Pool: | None |
Locatin Map:
Payment Calculator:

Listing added to your favorite list
Looking for resale homes?

By agreeing to Terms of Use, you will have ability to search up to 303044 listings and access to richer information than found on REALTOR.ca through my website.

