
![]()
$575,000
Available - For Sale
Listing ID: X12179303
3 Quail Ridge Lane , Centre Hastings, K0K 3J0, Hastings
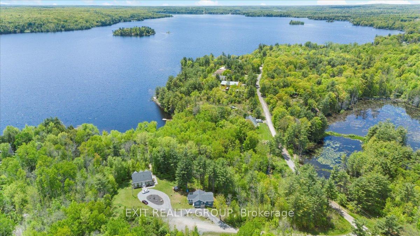
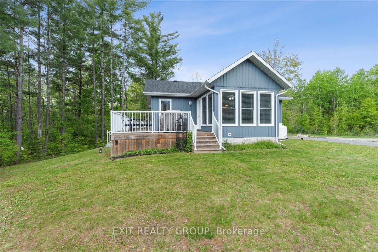
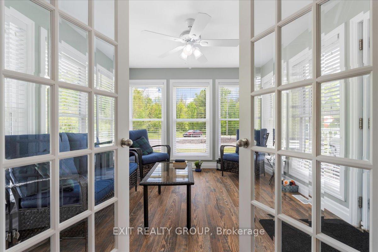
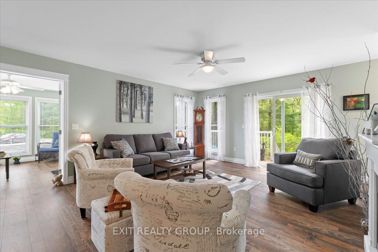
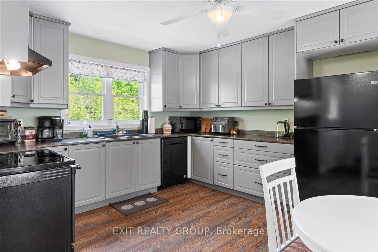
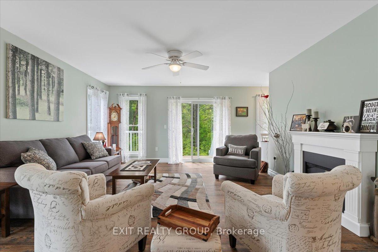
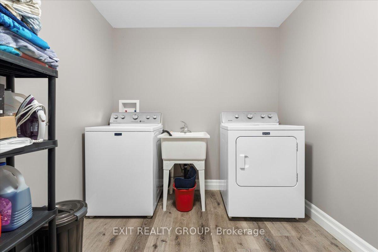
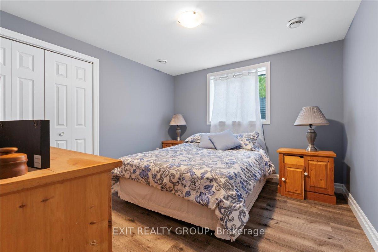
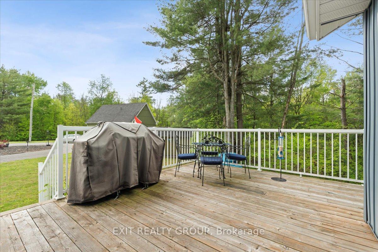
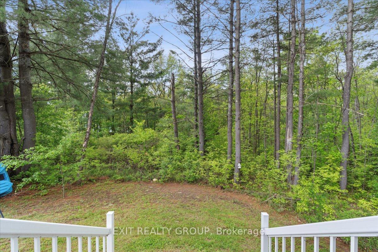
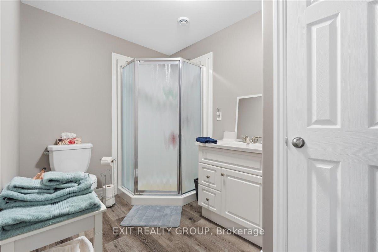
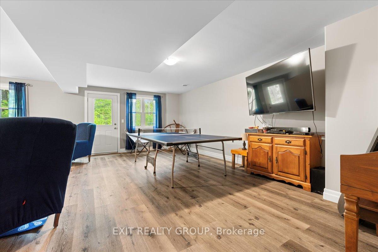
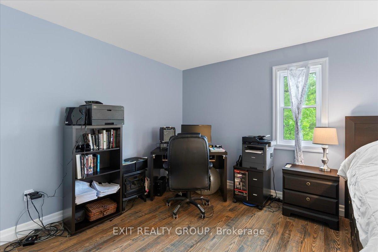
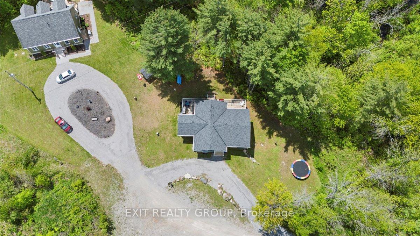
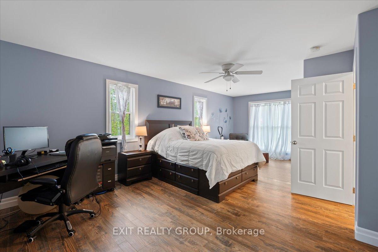
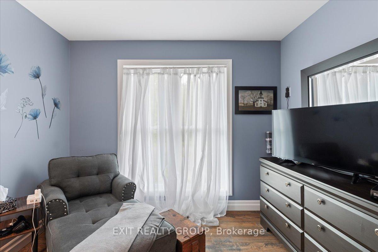
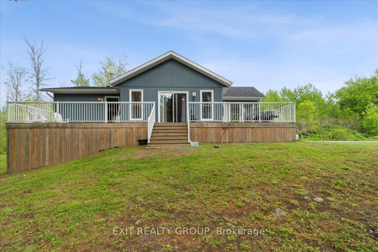
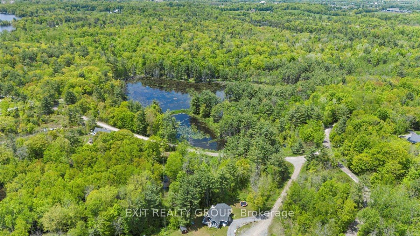

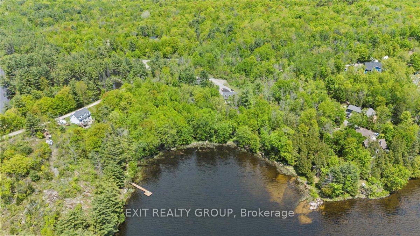
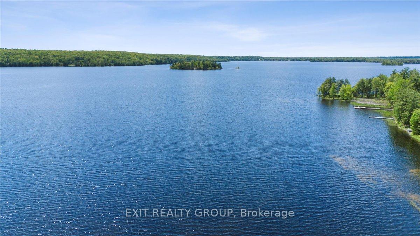
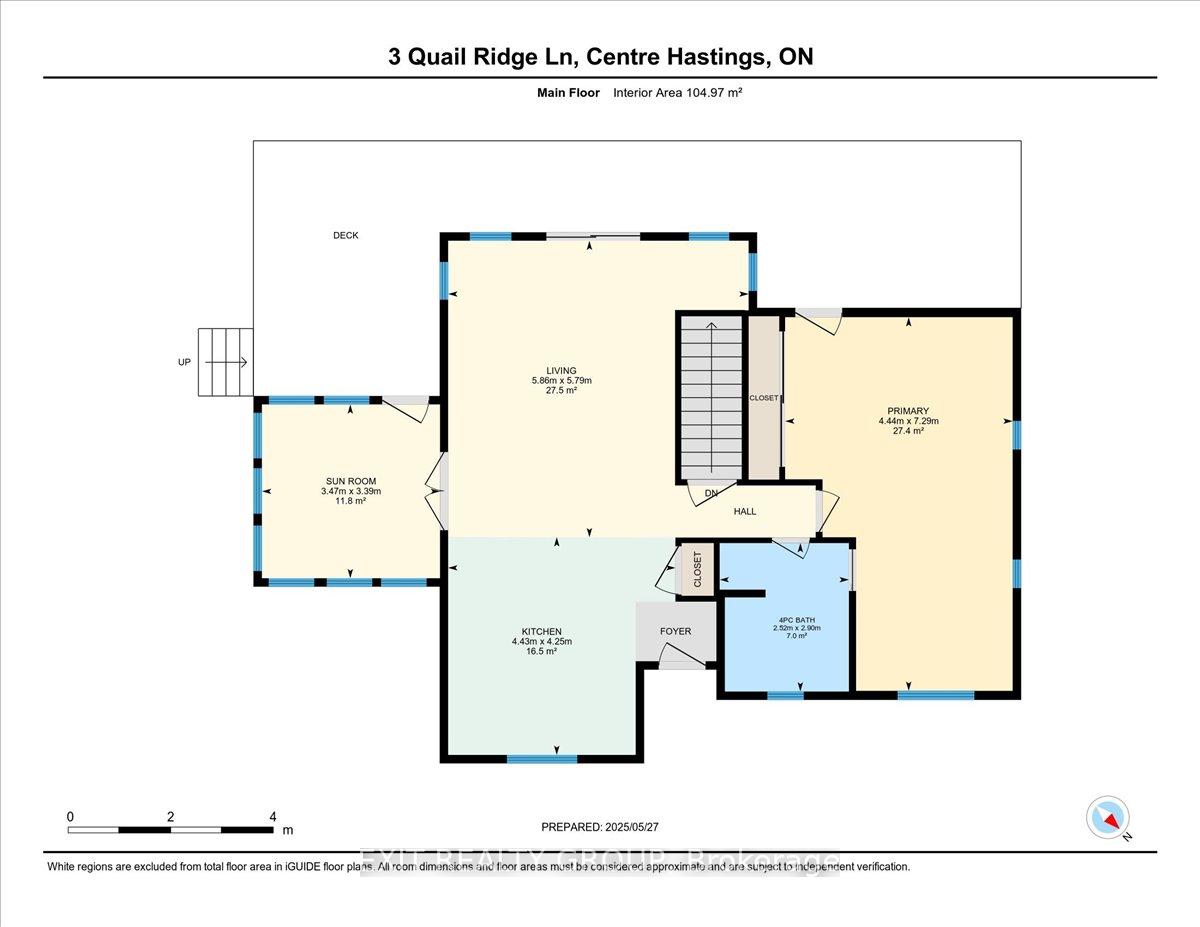
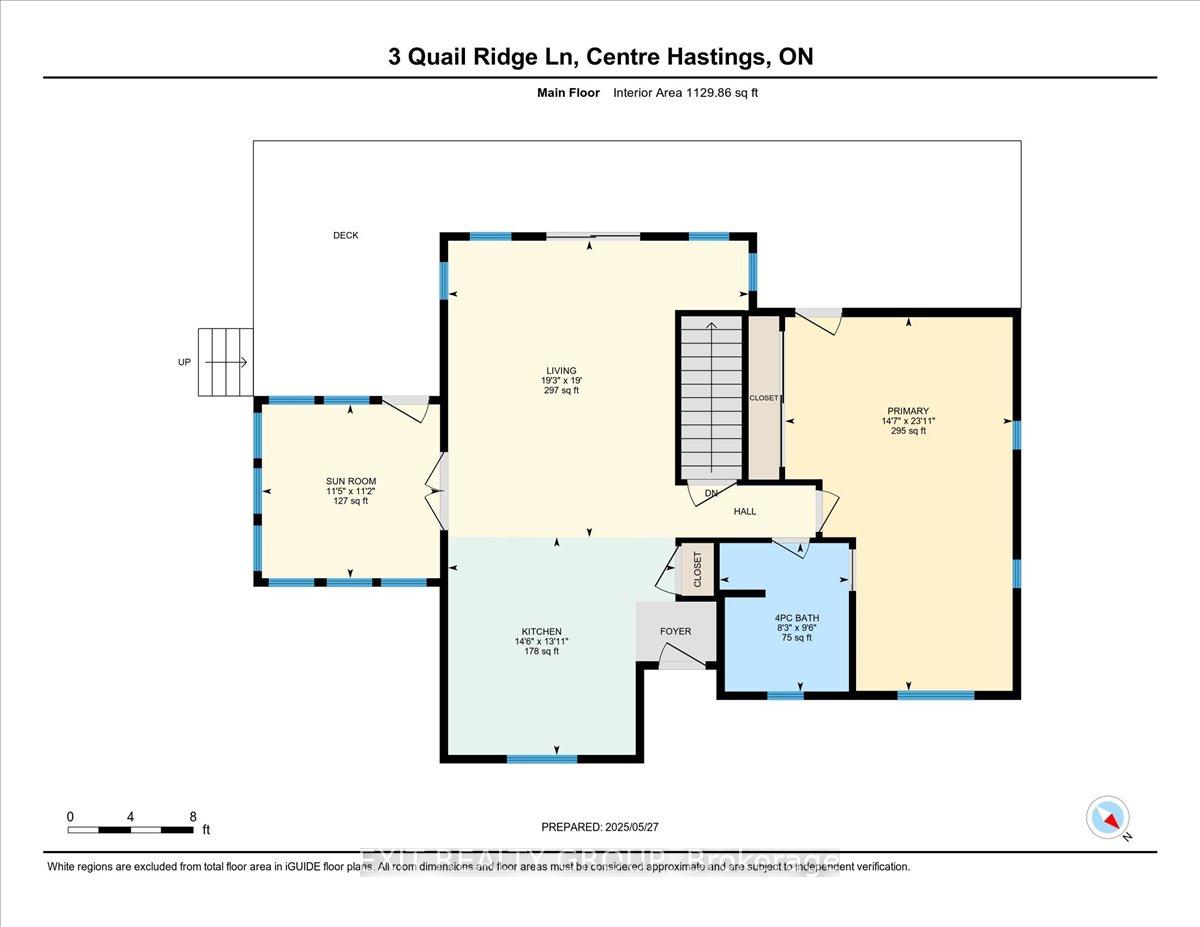
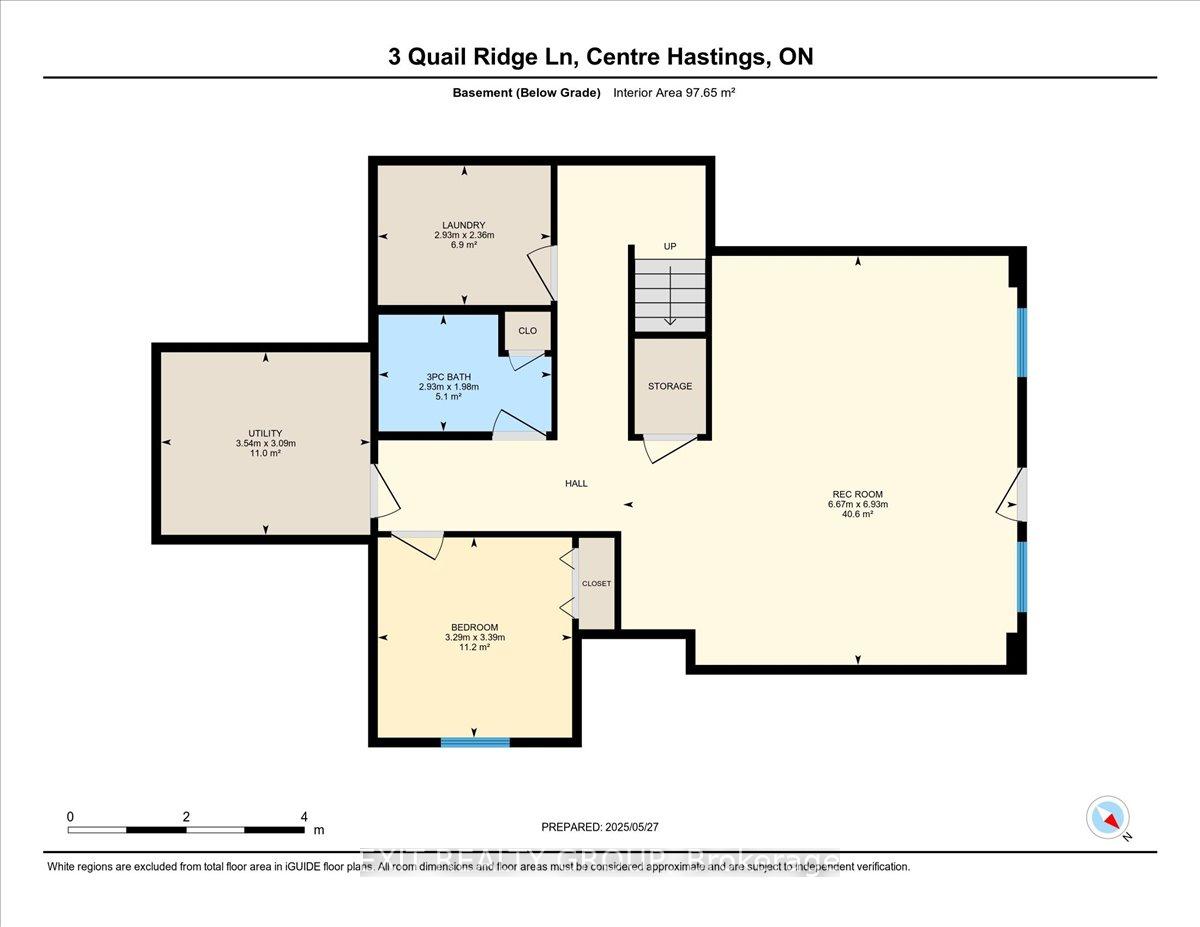
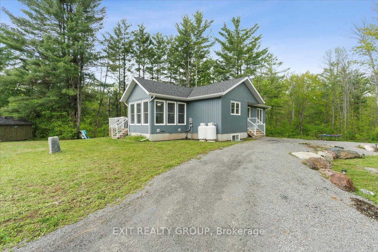
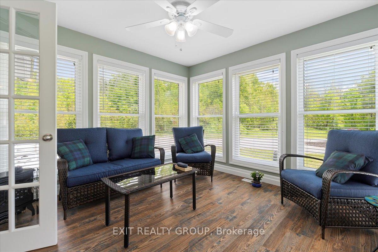

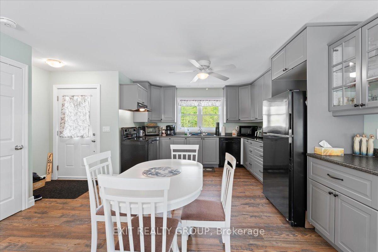
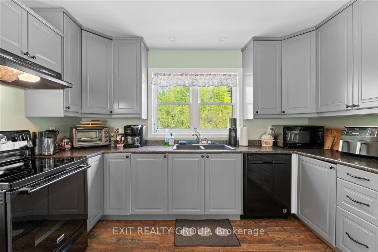
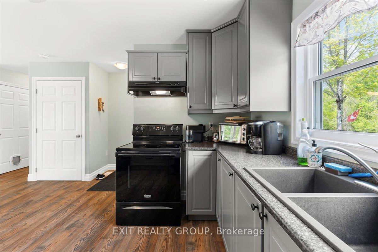
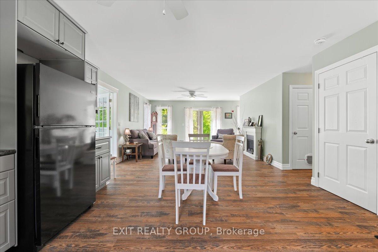
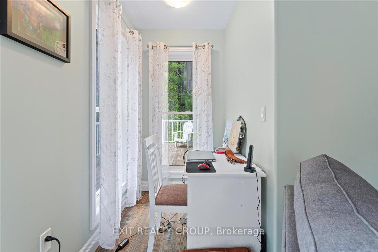
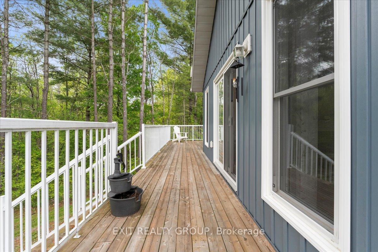
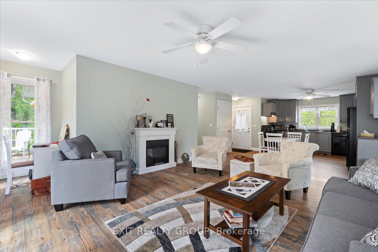
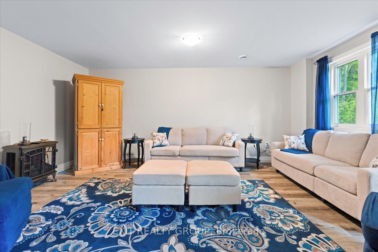
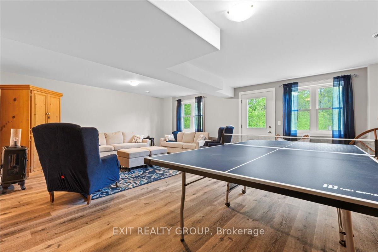
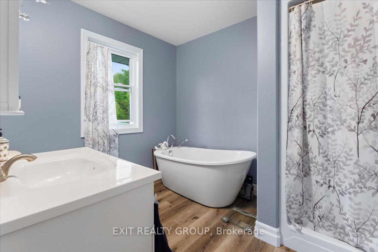
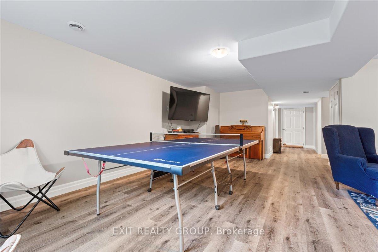
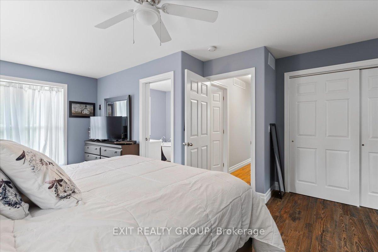
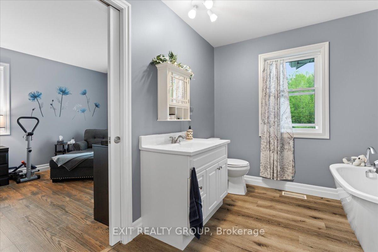
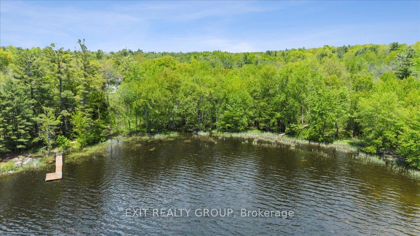









































| Nestled on a serene 1.6-acre wooded lot with water access, this beautiful 2 bed, 2 bath bungalow offers the perfect blend of modern upgrades and natural surroundings. Built in 2018, this meticulously maintained 2-bedroom, 2-bathroom home is ideal for those seeking comfort, style, and peaceful living. Step into the open-concept main floor where a modern kitchen and dining area await, featuring upgraded finishes, a built-in coffee bar, and an effortless flow for entertaining. French doors off the dining area leads to a stunning sunroom, boasting floor-to-ceiling windows and a private exterior entranceperfect for relaxing with a view of the trees. The bright and airy living room includes patio doors that open to a spacious wrap-around deck, offering ample space for outdoor entertaining. Just off the living room is a charming, designated office nook - perfect for working from home or quiet reading. The primary main floor bedroom is a true retreat, complete with a luxurious ensuite featuring a soaker tub and separate shower. Downstairs, the fully finished walkout basement provides a generous rec room, an additional bedroom, a 3-piece bath, a dedicated laundry room, and plenty of room to unwind or host guests. Outside, enjoy the expansive deck, mature trees, and private access to the water. Whether you're looking for a full-time residence or a weekend escape, this home offers peace, privacy, and the beauty of nature - all within easy reach of town amenities. |
| Price | $575,000 |
| Taxes: | $4525.00 |
| Assessment Year: | 2025 |
| Occupancy: | Owner |
| Address: | 3 Quail Ridge Lane , Centre Hastings, K0K 3J0, Hastings |
| Acreage: | .50-1.99 |
| Directions/Cross Streets: | Hwy 7 & Pine Point Dr |
| Rooms: | 4 |
| Rooms +: | 4 |
| Bedrooms: | 1 |
| Bedrooms +: | 1 |
| Family Room: | F |
| Basement: | Finished wit, Full |
| Level/Floor | Room | Length(ft) | Width(ft) | Descriptions | |
| Room 1 | Ground | Kitchen | 14.53 | 13.94 | |
| Room 2 | Ground | Sunroom | 11.38 | 11.12 | |
| Room 3 | Ground | Living Ro | 19.22 | 18.99 | |
| Room 4 | Ground | Primary B | 14.56 | 23.91 | Semi Ensuite |
| Room 5 | Ground | Bathroom | 8.27 | 9.51 | Semi Ensuite, 4 Pc Bath |
| Room 6 | Basement | Recreatio | 21.88 | 22.73 | |
| Room 7 | Basement | Bedroom 2 | 10.79 | 11.12 | |
| Room 8 | Basement | Bathroom | 9.61 | 6.49 | 3 Pc Bath |
| Room 9 | Basement | Laundry | 9.61 | 7.74 | |
| Room 10 | Basement | Utility R | 11.61 | 10.14 |
| Washroom Type | No. of Pieces | Level |
| Washroom Type 1 | 4 | Ground |
| Washroom Type 2 | 3 | Basement |
| Washroom Type 3 | 0 | |
| Washroom Type 4 | 0 | |
| Washroom Type 5 | 0 |
| Total Area: | 0.00 |
| Approximatly Age: | 6-15 |
| Property Type: | Detached |
| Style: | Bungalow |
| Exterior: | Vinyl Siding |
| Garage Type: | None |
| (Parking/)Drive: | Circular D |
| Drive Parking Spaces: | 4 |
| Park #1 | |
| Parking Type: | Circular D |
| Park #2 | |
| Parking Type: | Circular D |
| Pool: | None |
| Approximatly Age: | 6-15 |
| Approximatly Square Footage: | 1100-1500 |
| Property Features: | Lake/Pond, School |
| CAC Included: | N |
| Water Included: | N |
| Cabel TV Included: | N |
| Common Elements Included: | N |
| Heat Included: | N |
| Parking Included: | N |
| Condo Tax Included: | N |
| Building Insurance Included: | N |
| Fireplace/Stove: | N |
| Heat Type: | Forced Air |
| Central Air Conditioning: | None |
| Central Vac: | N |
| Laundry Level: | Syste |
| Ensuite Laundry: | F |
| Sewers: | Septic |
| Water: | Drilled W |
| Water Supply Types: | Drilled Well |
| Utilities-Hydro: | Y |
$
%
Years
This calculator is for demonstration purposes only. Always consult a professional
financial advisor before making personal financial decisions.
| Although the information displayed is believed to be accurate, no warranties or representations are made of any kind. |
| EXIT REALTY GROUP |
- Listing -1 of 0
|
|

Sachi Patel
Broker
Dir:
647-702-7117
Bus:
6477027117
| Book Showing | Email a Friend |
Jump To:
At a Glance:
| Type: | Freehold - Detached |
| Area: | Hastings |
| Municipality: | Centre Hastings |
| Neighbourhood: | Dufferin Grove |
| Style: | Bungalow |
| Lot Size: | x 286.94(Feet) |
| Approximate Age: | 6-15 |
| Tax: | $4,525 |
| Maintenance Fee: | $0 |
| Beds: | 1+1 |
| Baths: | 2 |
| Garage: | 0 |
| Fireplace: | N |
| Air Conditioning: | |
| Pool: | None |
Locatin Map:
Payment Calculator:

Listing added to your favorite list
Looking for resale homes?

By agreeing to Terms of Use, you will have ability to search up to 300976 listings and access to richer information than found on REALTOR.ca through my website.

