
![]()
$1,288,000
Available - For Sale
Listing ID: N12221500
207 Church Stre South , Richmond Hill, L4C 1W7, York
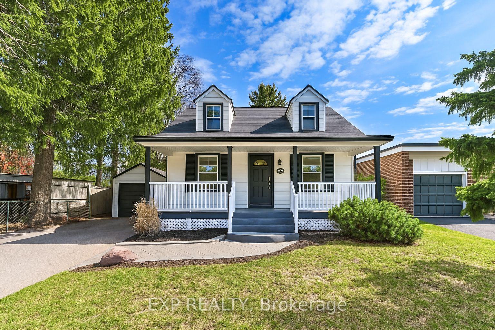
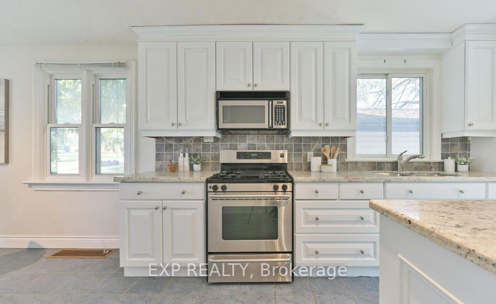
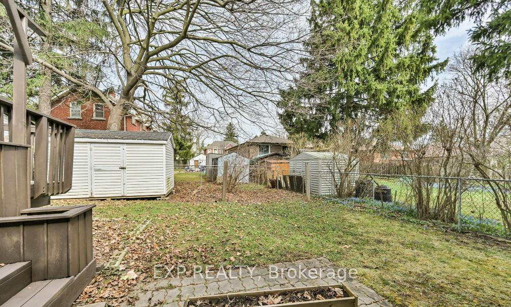
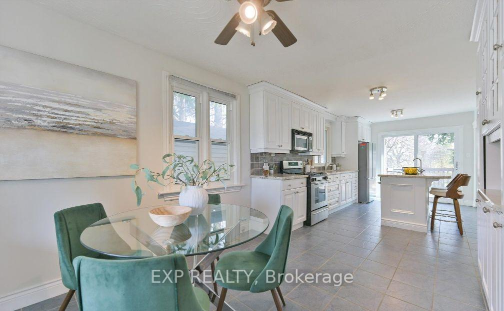
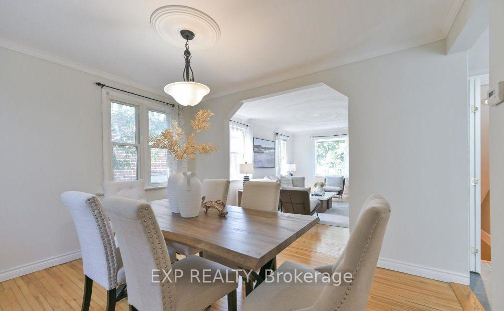
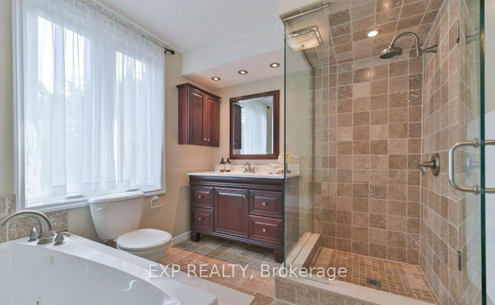
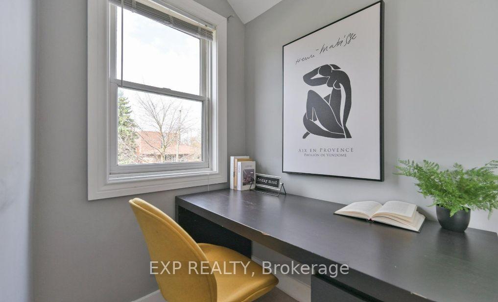
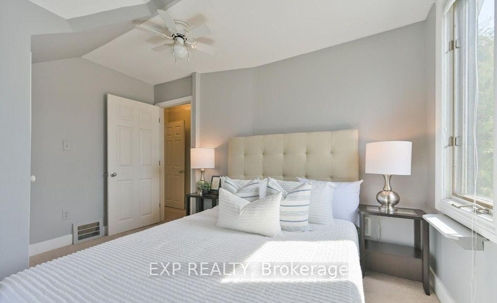
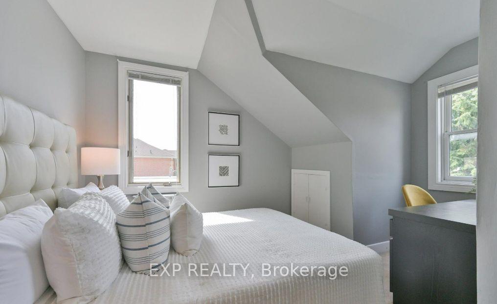
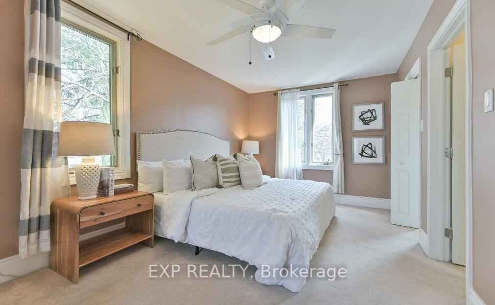

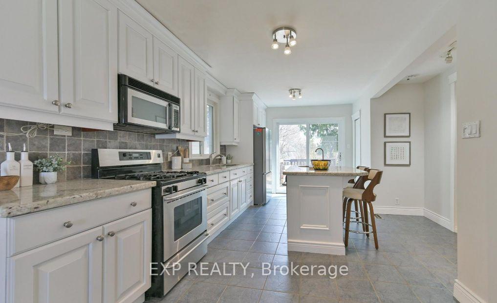
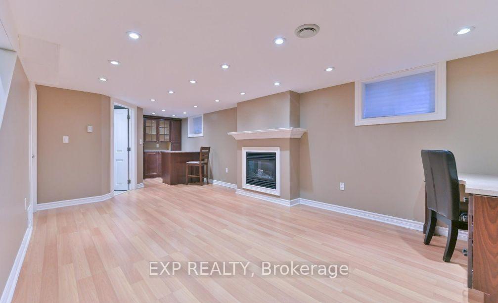
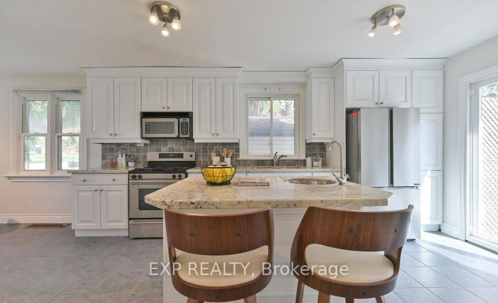
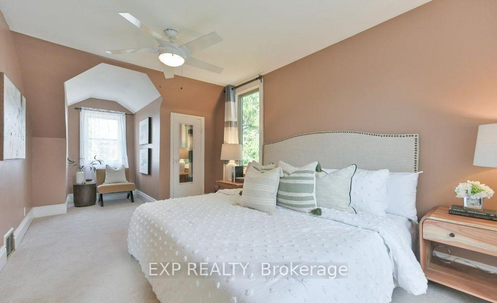
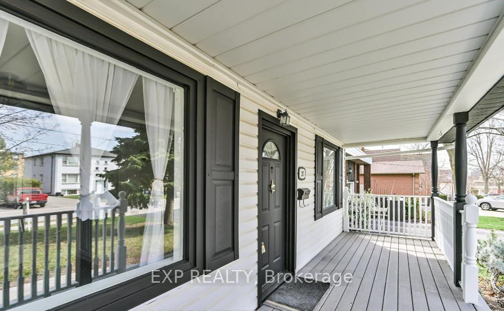
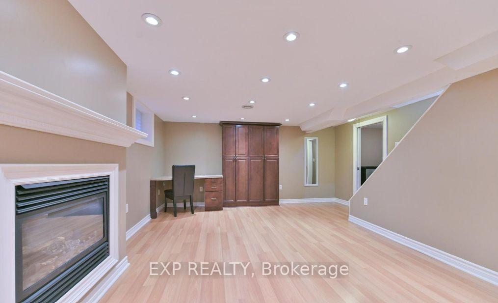
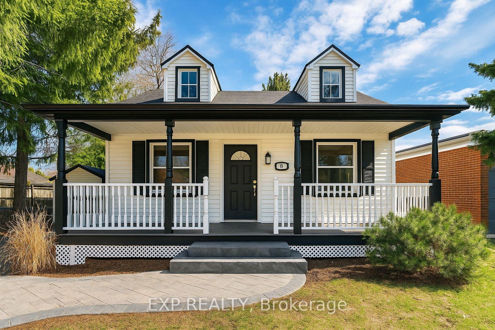
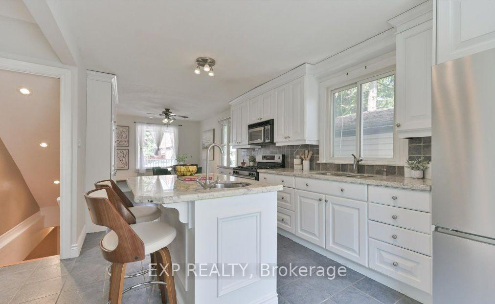
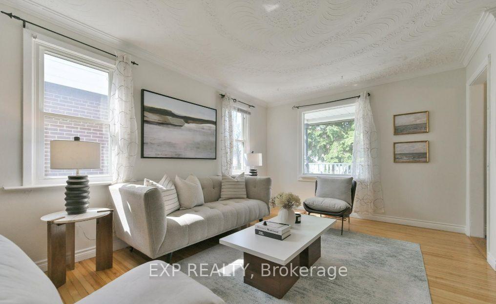
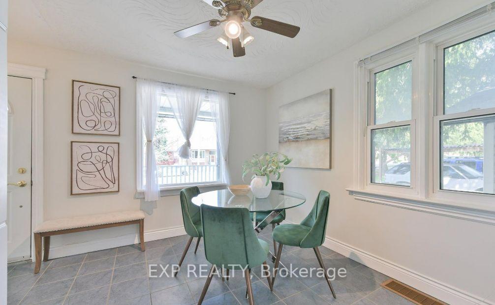
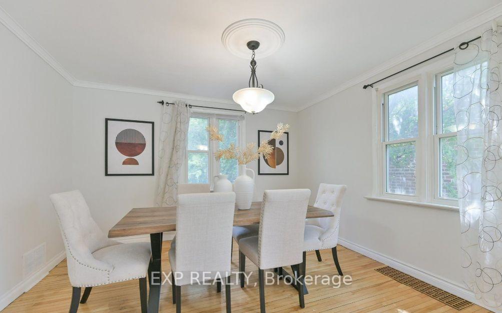
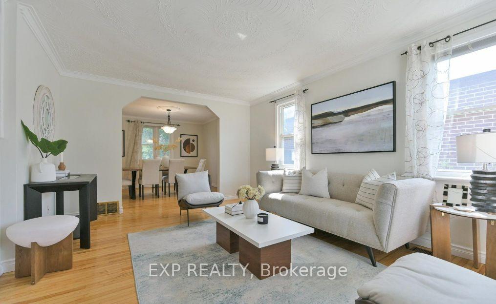























| Welcome to 207 Church St S in the heart of Richmond Hills desirable Harding community. This charming 2+1 bedroom, 2-bath detached home offers immediate comfort and long-term potential. Highlights include a granite eat-in kitchen with walkout to deck, hardwood floors, and a finished basement with rec room, gas fireplace, dry bar, and additional bedroom. Enjoy central air, gas heating, detached garage, and parking for 4. Located steps from Yonge Street, top-rated schools, parks, shops, and restaurants. Future value is secured with the Yonge North Subway Extension, Viva Rapidway, and Richmond Hill GO upgrades enhancing GTA connectivity. Vacant and move-in ready in a family-friendly neighbourhood with a strong sense of community. A rare opportunity in a rapidly evolving area! |
| Price | $1,288,000 |
| Taxes: | $5314.22 |
| Occupancy: | Vacant |
| Address: | 207 Church Stre South , Richmond Hill, L4C 1W7, York |
| Directions/Cross Streets: | YONGE / MAJOR MACK |
| Rooms: | 6 |
| Rooms +: | 2 |
| Bedrooms: | 2 |
| Bedrooms +: | 1 |
| Family Room: | F |
| Basement: | Finished, Full |
| Level/Floor | Room | Length(ft) | Width(ft) | Descriptions | |
| Room 1 | Main | Kitchen | 27.32 | 12.66 | W/O To Deck, Granite Counters, Stainless Steel Appl |
| Room 2 | Main | Breakfast | 27.32 | 12.66 | Ceramic Floor, Ceiling Fan(s), Combined w/Kitchen |
| Room 3 | Main | Living Ro | 16.33 | 12.17 | Hardwood Floor, Moulded Ceiling, Overlooks Frontyard |
| Room 4 | Main | Dining Ro | 10.66 | 12.17 | Hardwood Floor, Moulded Ceiling, Overlooks Backyard |
| Room 5 | Second | Primary B | 21.48 | 9.74 | Walk-In Closet(s), Broadloom, Window |
| Room 6 | Second | Bedroom 2 | 12.99 | 12.17 | Broadloom, Ceiling Fan(s), Closet |
| Room 7 | Basement | Recreatio | 26.17 | 14.5 | Gas Fireplace, Halogen Lighting, Dry Bar |
| Room 8 | Basement | Bedroom 3 | 8.99 | 7.35 | Laminate, Double Closet, Window |
| Washroom Type | No. of Pieces | Level |
| Washroom Type 1 | 4 | Second |
| Washroom Type 2 | 4 | Basement |
| Washroom Type 3 | 0 | |
| Washroom Type 4 | 0 | |
| Washroom Type 5 | 0 |
| Total Area: | 0.00 |
| Property Type: | Detached |
| Style: | 1 1/2 Storey |
| Exterior: | Aluminum Siding |
| Garage Type: | Detached |
| (Parking/)Drive: | Private |
| Drive Parking Spaces: | 3 |
| Park #1 | |
| Parking Type: | Private |
| Park #2 | |
| Parking Type: | Private |
| Pool: | None |
| Approximatly Square Footage: | 1100-1500 |
| CAC Included: | N |
| Water Included: | N |
| Cabel TV Included: | N |
| Common Elements Included: | N |
| Heat Included: | N |
| Parking Included: | N |
| Condo Tax Included: | N |
| Building Insurance Included: | N |
| Fireplace/Stove: | Y |
| Heat Type: | Forced Air |
| Central Air Conditioning: | Central Air |
| Central Vac: | N |
| Laundry Level: | Syste |
| Ensuite Laundry: | F |
| Sewers: | Sewer |
$
%
Years
This calculator is for demonstration purposes only. Always consult a professional
financial advisor before making personal financial decisions.
| Although the information displayed is believed to be accurate, no warranties or representations are made of any kind. |
| EXP REALTY |
- Listing -1 of 0
|
|

Sachi Patel
Broker
Dir:
647-702-7117
Bus:
6477027117
| Book Showing | Email a Friend |
Jump To:
At a Glance:
| Type: | Freehold - Detached |
| Area: | York |
| Municipality: | Richmond Hill |
| Neighbourhood: | Harding |
| Style: | 1 1/2 Storey |
| Lot Size: | x 100.37(Feet) |
| Approximate Age: | |
| Tax: | $5,314.22 |
| Maintenance Fee: | $0 |
| Beds: | 2+1 |
| Baths: | 2 |
| Garage: | 0 |
| Fireplace: | Y |
| Air Conditioning: | |
| Pool: | None |
Locatin Map:
Payment Calculator:

Listing added to your favorite list
Looking for resale homes?

By agreeing to Terms of Use, you will have ability to search up to 300976 listings and access to richer information than found on REALTOR.ca through my website.

