
![]()
$499,000
Available - For Sale
Listing ID: E12208820
121 Ling Road , Toronto, M1E 4Y2, Toronto

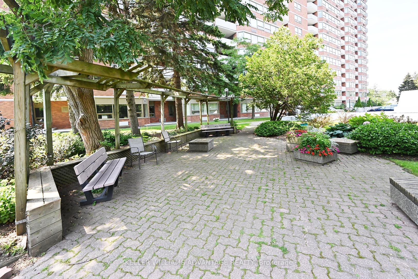
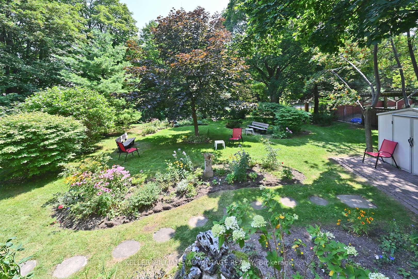
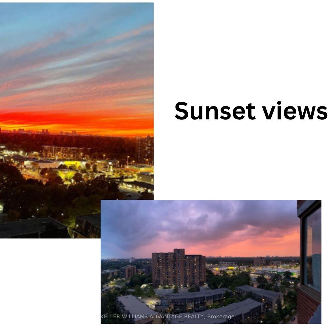
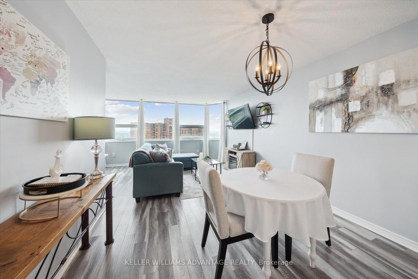
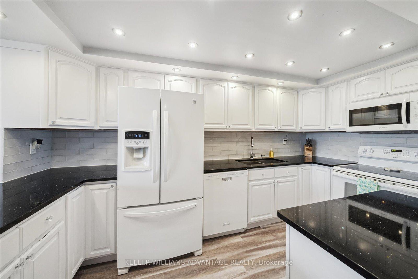
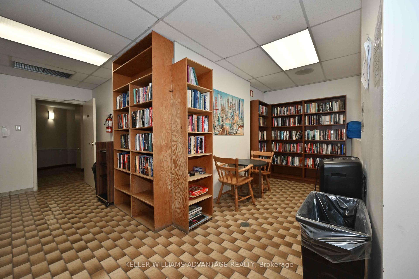
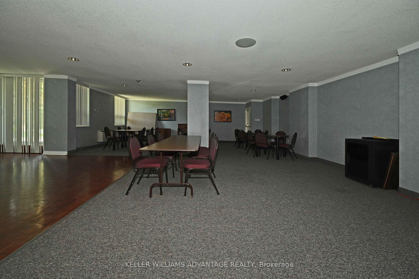

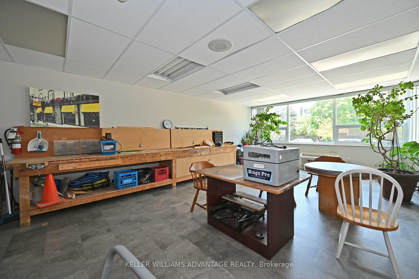
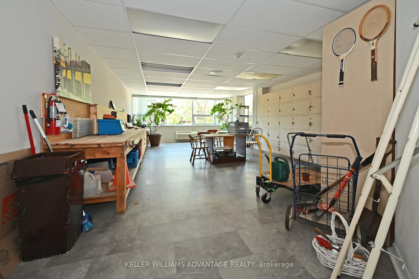
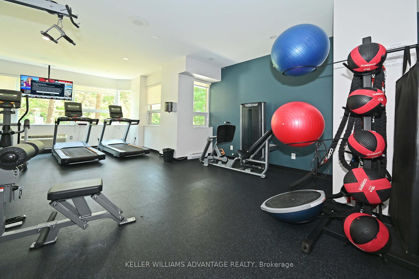

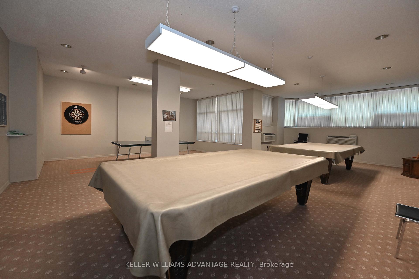
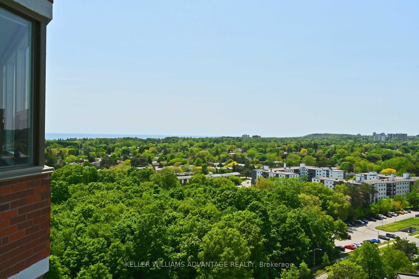

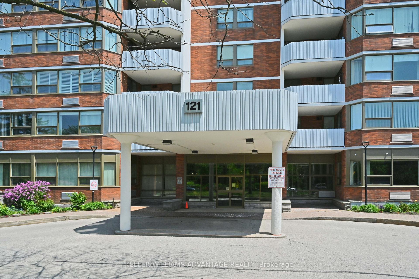
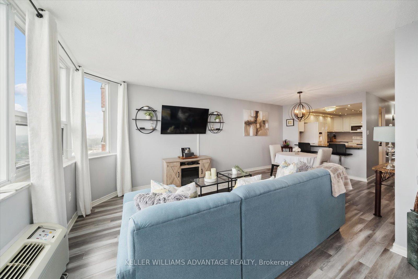
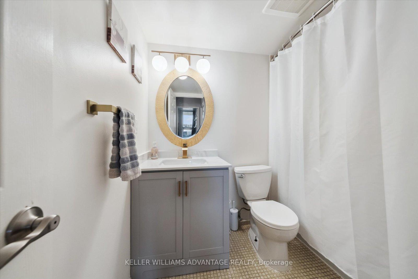
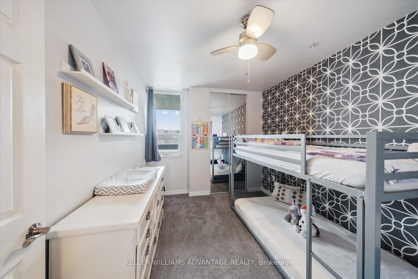
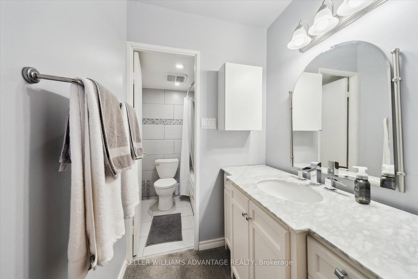
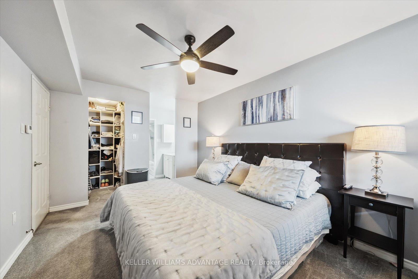
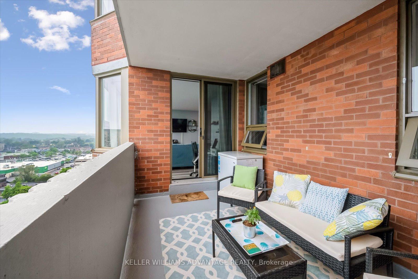
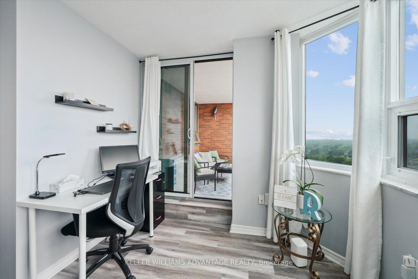
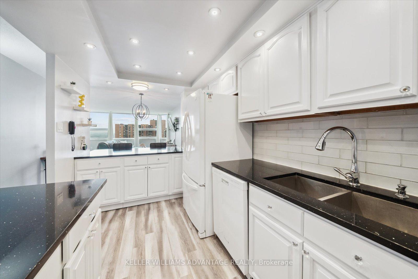
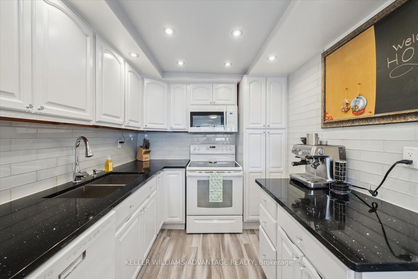
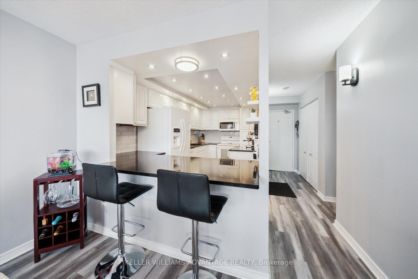
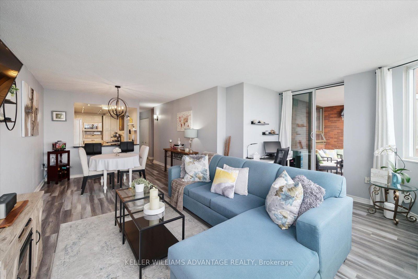
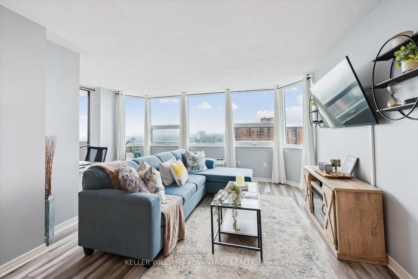

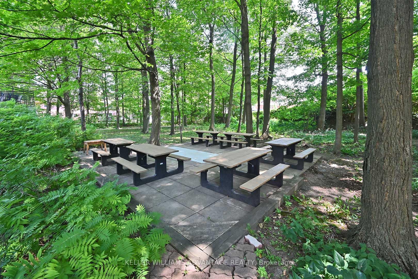
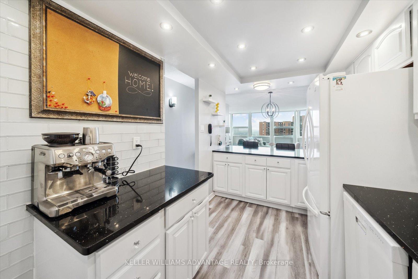
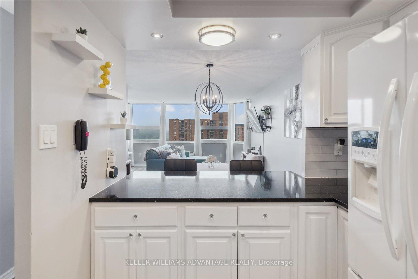
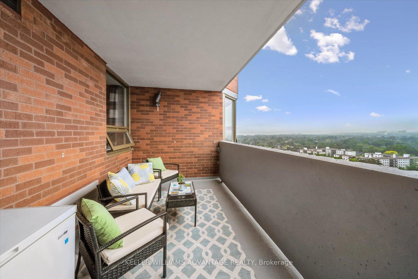
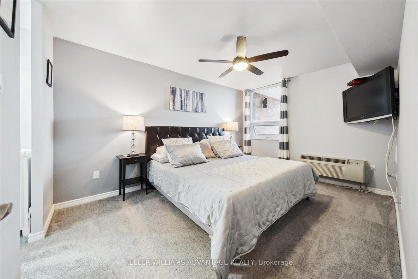
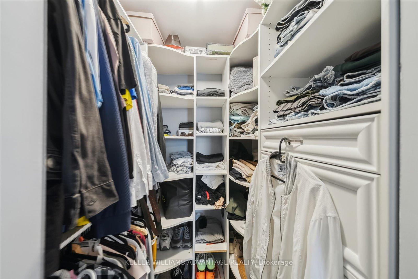
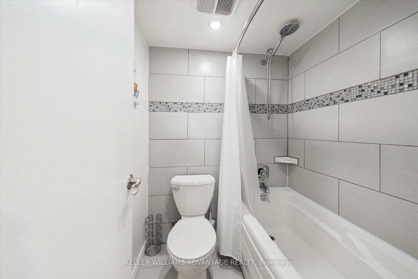





































| If a GREAT KITCHEN is on your wish list for a condo, look no more! This updated 2 bedroom condo features an amazing kitchen with plenty of storage, lots of lighting, counter space galore & a huge breakfast bar. Perfect for those who like to cook (or just like to eat!) This unit has a FABULOUS LAYOUT - the second bedroom door is off the hallway, unlike some in the building that open to the living space. Spectacular unobstructed western views that catch gorgeous sunsets! 2 FULL UPDATED BATHROOMS and a primary bedroom with a walk-in closet with built in organizers. HUGE BALCONY that's perfect for relaxing. Full size laundry pair with lots of storage. Stylish decor; here's a condo that's perfectly move-in ready! Well managed building across from lots of shopping. Amenities include: large party room, outdoor pool, manicured grounds, his/hers recently updated gyms, library, craft room, games room. A great community with social activities. Fantastic value for the smart buyer. Maintenance includes a cable package. Parking and locker included. |
| Price | $499,000 |
| Taxes: | $1515.71 |
| Occupancy: | Owner |
| Address: | 121 Ling Road , Toronto, M1E 4Y2, Toronto |
| Postal Code: | M1E 4Y2 |
| Province/State: | Toronto |
| Directions/Cross Streets: | Lawrence And Morningside |
| Level/Floor | Room | Length(ft) | Width(ft) | Descriptions | |
| Room 1 | Main | Kitchen | 12.46 | 7.87 | Laminate, Quartz Counter, Breakfast Bar |
| Room 2 | Main | Dining Ro | 11.09 | 10.33 | Laminate, Pass Through, Open Concept |
| Room 3 | Main | Living Ro | 16.56 | 10.82 | Laminate, W/O To Balcony, West View |
| Room 4 | Main | Primary B | 14.27 | 10.17 | Broadloom, Walk-In Closet(s), 4 Pc Ensuite |
| Room 5 | Main | Bedroom 2 | 11.48 | 9.35 | Broadloom, Closet, Large Window |
| Room 6 | Main | Laundry | 6.89 | 3.94 | Laminate |
| Washroom Type | No. of Pieces | Level |
| Washroom Type 1 | 4 | Main |
| Washroom Type 2 | 0 | |
| Washroom Type 3 | 0 | |
| Washroom Type 4 | 0 | |
| Washroom Type 5 | 0 |
| Total Area: | 0.00 |
| Washrooms: | 2 |
| Heat Type: | Forced Air |
| Central Air Conditioning: | Wall Unit(s |
| Elevator Lift: | True |
$
%
Years
This calculator is for demonstration purposes only. Always consult a professional
financial advisor before making personal financial decisions.
| Although the information displayed is believed to be accurate, no warranties or representations are made of any kind. |
| KELLER WILLIAMS ADVANTAGE REALTY |
- Listing -1 of 0
|
|

Sachi Patel
Broker
Dir:
647-702-7117
Bus:
6477027117
| Virtual Tour | Book Showing | Email a Friend |
Jump To:
At a Glance:
| Type: | Com - Condo Apartment |
| Area: | Toronto |
| Municipality: | Toronto E10 |
| Neighbourhood: | West Hill |
| Style: | Apartment |
| Lot Size: | x 0.00() |
| Approximate Age: | |
| Tax: | $1,515.71 |
| Maintenance Fee: | $679.55 |
| Beds: | 2 |
| Baths: | 2 |
| Garage: | 0 |
| Fireplace: | N |
| Air Conditioning: | |
| Pool: |
Locatin Map:
Payment Calculator:

Listing added to your favorite list
Looking for resale homes?

By agreeing to Terms of Use, you will have ability to search up to 302423 listings and access to richer information than found on REALTOR.ca through my website.

