
![]()
$569,900
Available - For Sale
Listing ID: X12229158
177 Edgevalley Road , London East, N5V 0C5, Middlesex
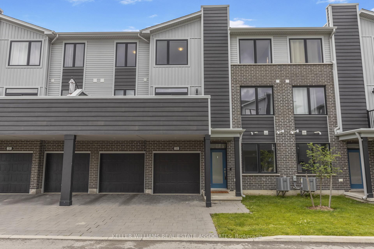


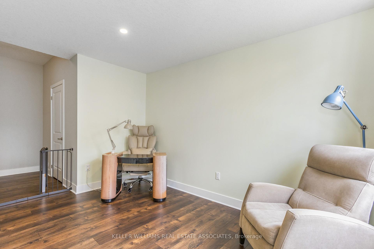
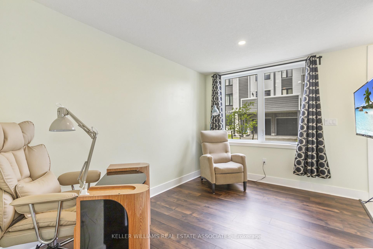
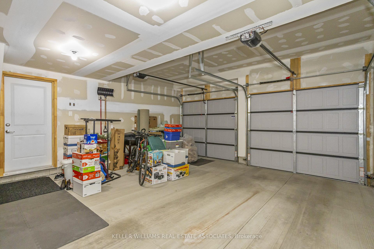
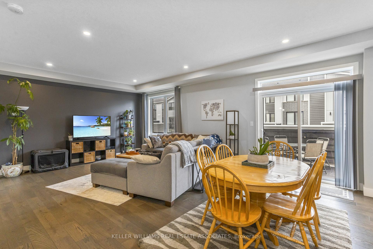
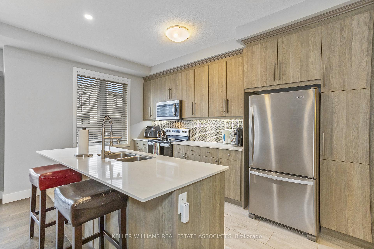
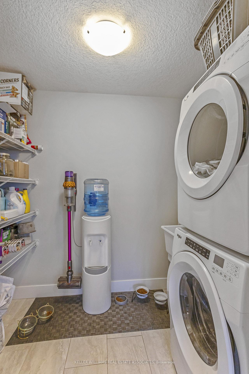
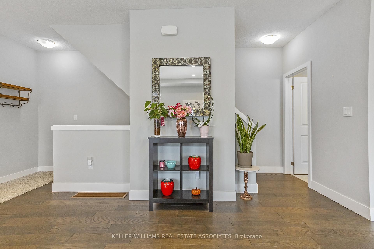
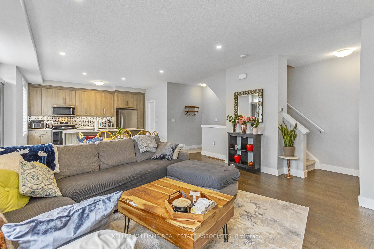
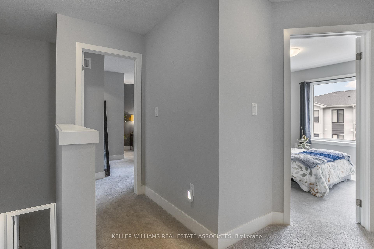
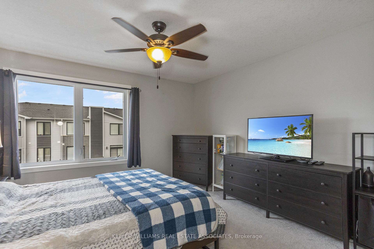
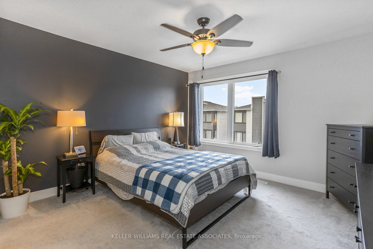
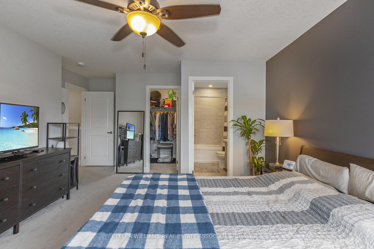
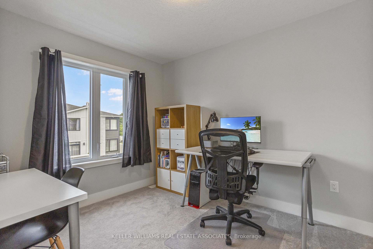
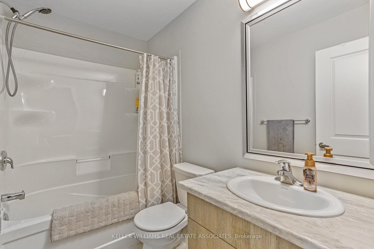
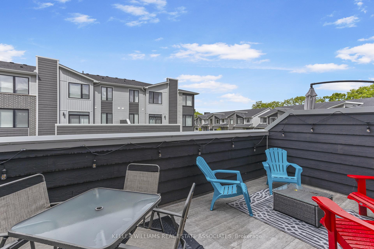
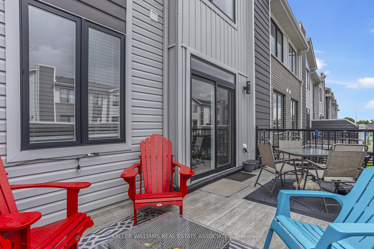
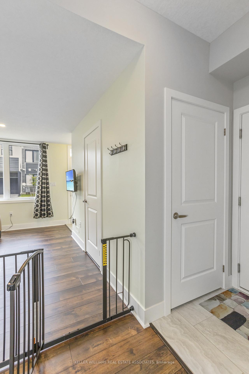
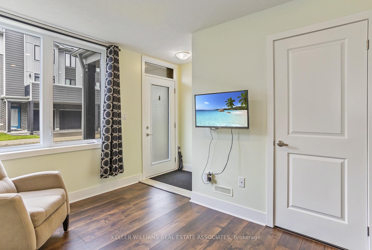
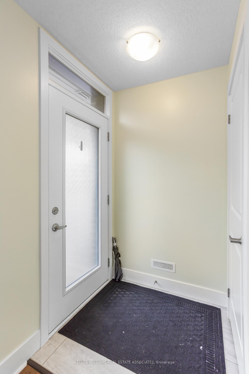
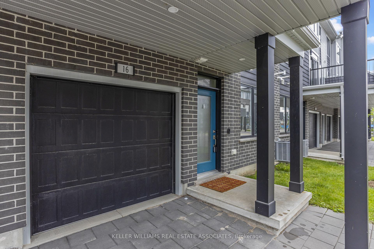
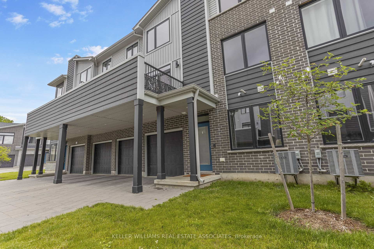
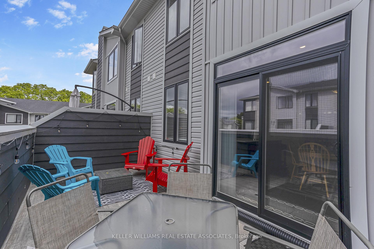
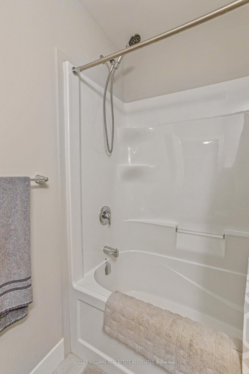
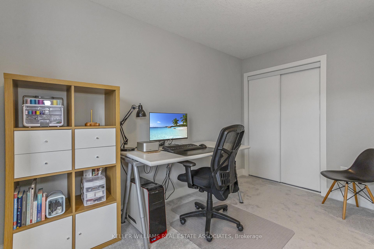
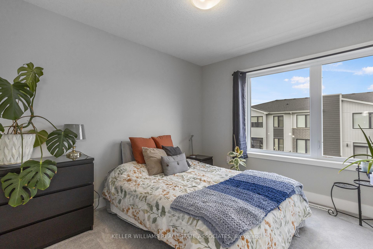
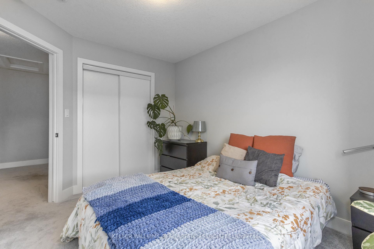
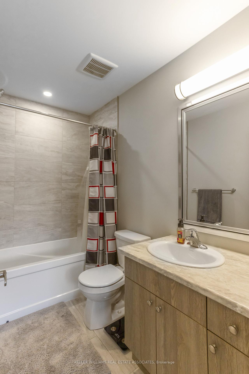
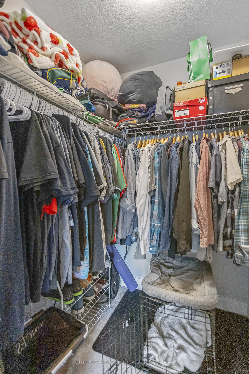
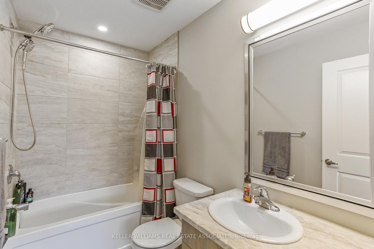
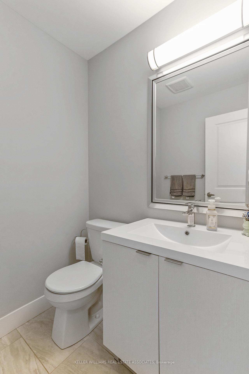
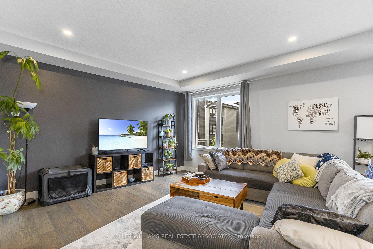
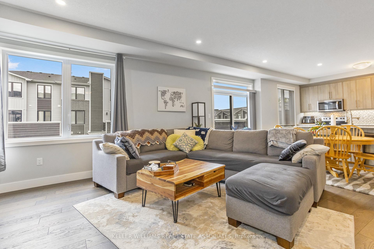
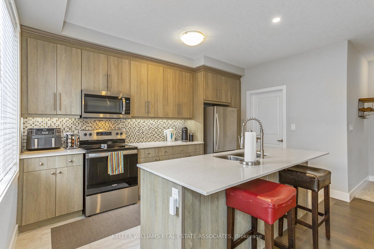
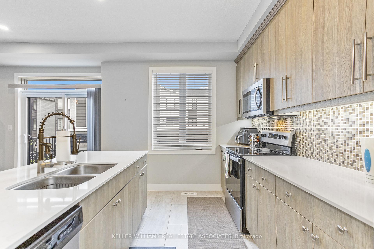
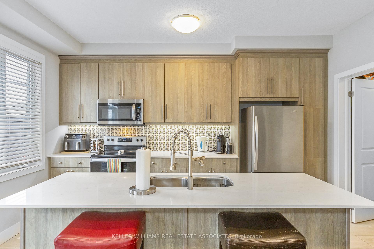
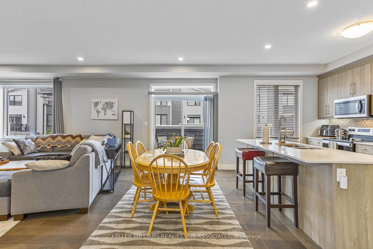







































| Welcome to this gorgeous 3 bedroom, 2.5 bath executive townhouse in Northeast London's highly sought after PURE development! With a 2 car garage, 4 car parking(!) Step into a bright and welcoming foyer with a bonus den, upgraded vinyl floors & garage access. Upstairs you'll find open concept living at its finest. 9ft main level boast an elegant kitchen with a huge centre island, stunning upgraded backsplash, built-in s/s appliances & tile floors. Living/dining area features beautiful laminate, pot lights throughout, convenient laundry/pantry, 2 pc bath & walk-out to a private oversized balcony, perfect for relaxing & entertaining. Continuing to the third floor you'll find 3 fantastic sized bedrooms, plush carpet throughout, a 4 pc main bath & large windows letting in tonnes of natural light. The Primary comes complete with a walk-in closet, upgraded ceiling fan & 4pc ensuite. Nothing left to do but move in and enjoy! Located conveniently close to a host of amenities, shopping, restaurants, Fanshawe College & Western University, public transit and easy access to the highway. |
| Price | $569,900 |
| Taxes: | $3932.82 |
| Occupancy: | Owner |
| Address: | 177 Edgevalley Road , London East, N5V 0C5, Middlesex |
| Postal Code: | N5V 0C5 |
| Province/State: | Middlesex |
| Directions/Cross Streets: | Highbury Ave // Edgevalley Rd |
| Level/Floor | Room | Length(ft) | Width(ft) | Descriptions | |
| Room 1 | Main | Den | 8.99 | 12.99 | Vinyl Floor, Large Window, Overlooks Frontyard |
| Room 2 | Second | Kitchen | 8 | 14.01 | Tile Floor, Stainless Steel Appl, Centre Island |
| Room 3 | Second | Dining Ro | 10.99 | 15.84 | W/O To Balcony, Open Concept, Laminate |
| Room 4 | Second | Living Ro | 13.15 | 15.84 | Pot Lights, Open Concept, Laminate |
| Room 5 | Third | Primary B | 12.5 | 12.99 | Broadloom, 4 Pc Ensuite, Walk-In Closet(s) |
| Room 6 | Third | Bedroom 2 | 9.41 | 12.5 | Broadloom, Double Closet, Large Window |
| Room 7 | Third | Bedroom 3 | 9.51 | 11.51 | Broadloom, Double Closet, Large Window |
| Washroom Type | No. of Pieces | Level |
| Washroom Type 1 | 4 | Third |
| Washroom Type 2 | 2 | Second |
| Washroom Type 3 | 0 | |
| Washroom Type 4 | 0 | |
| Washroom Type 5 | 0 |
| Total Area: | 0.00 |
| Approximatly Age: | 0-5 |
| Washrooms: | 3 |
| Heat Type: | Forced Air |
| Central Air Conditioning: | Central Air |
$
%
Years
This calculator is for demonstration purposes only. Always consult a professional
financial advisor before making personal financial decisions.
| Although the information displayed is believed to be accurate, no warranties or representations are made of any kind. |
| KELLER WILLIAMS REAL ESTATE ASSOCIATES |
- Listing -1 of 0
|
|

Sachi Patel
Broker
Dir:
647-702-7117
Bus:
6477027117
| Virtual Tour | Book Showing | Email a Friend |
Jump To:
At a Glance:
| Type: | Com - Condo Townhouse |
| Area: | Middlesex |
| Municipality: | London East |
| Neighbourhood: | East D |
| Style: | 3-Storey |
| Lot Size: | x 0.00() |
| Approximate Age: | 0-5 |
| Tax: | $3,932.82 |
| Maintenance Fee: | $228.81 |
| Beds: | 3 |
| Baths: | 3 |
| Garage: | 0 |
| Fireplace: | N |
| Air Conditioning: | |
| Pool: |
Locatin Map:
Payment Calculator:

Listing added to your favorite list
Looking for resale homes?

By agreeing to Terms of Use, you will have ability to search up to 302423 listings and access to richer information than found on REALTOR.ca through my website.

