
![]()
$2,150,000
Available - For Sale
Listing ID: W12230105
444 Prince Edward Driv North , Toronto, M8X 2M1, Toronto
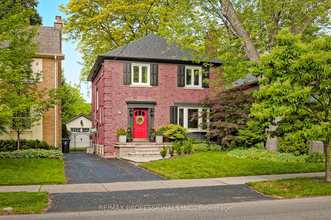
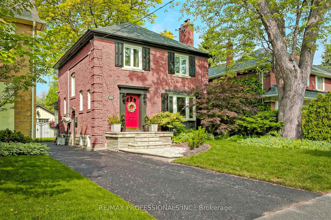
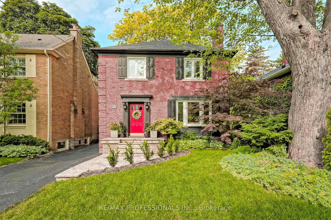
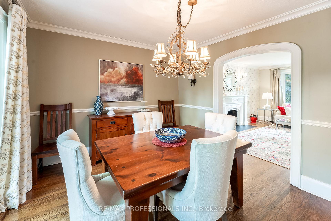
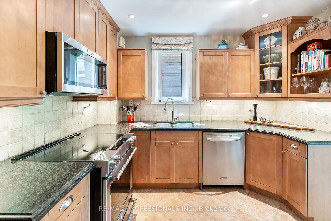

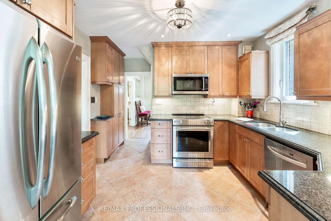
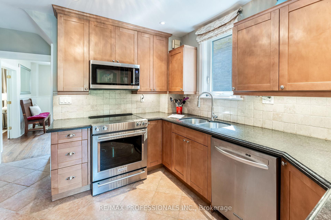
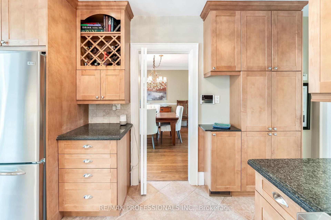
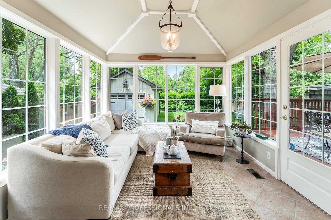
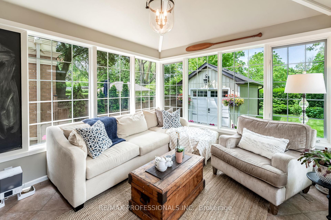
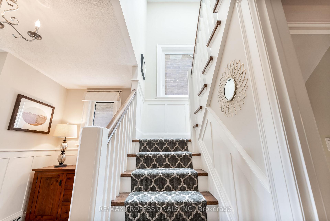
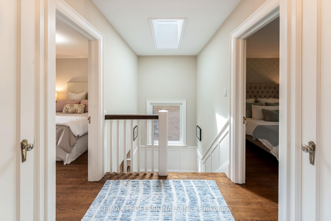
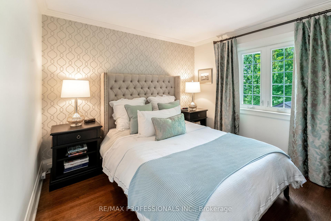
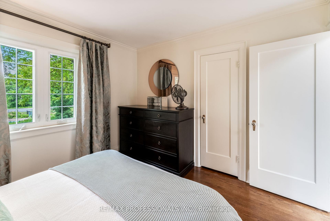
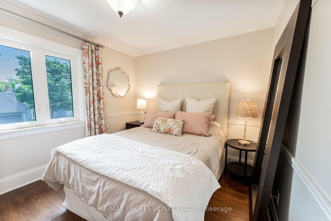
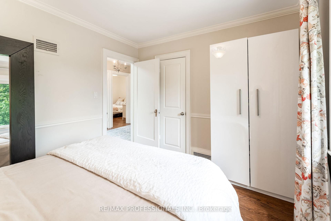
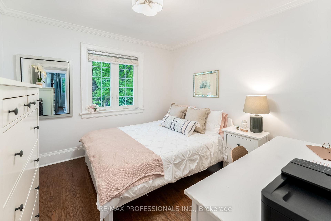
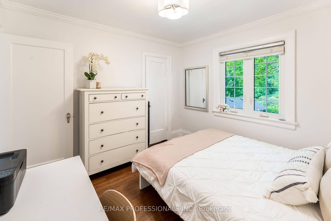
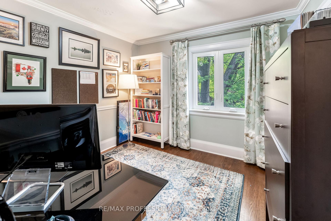
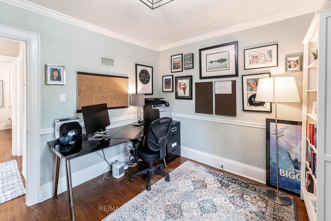
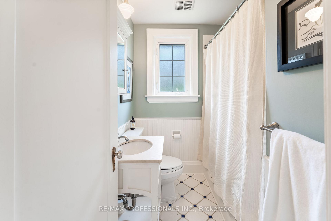
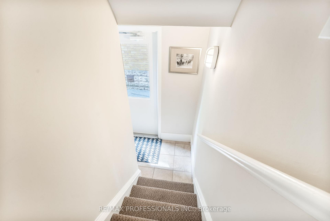
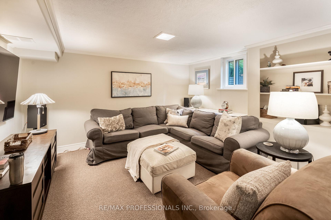
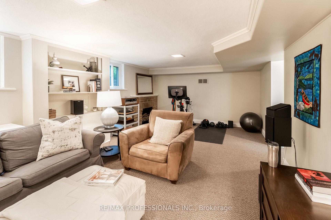
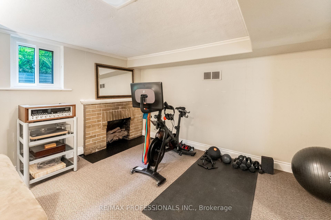

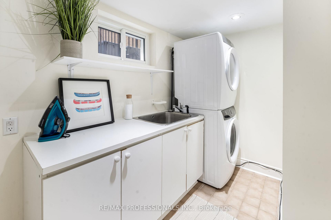
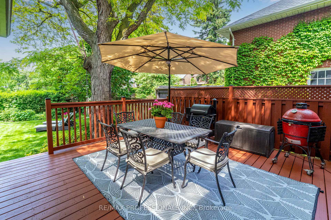
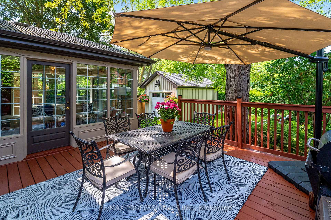
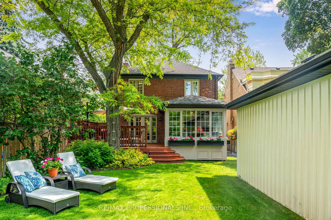
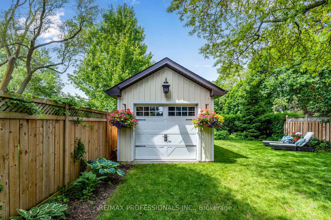
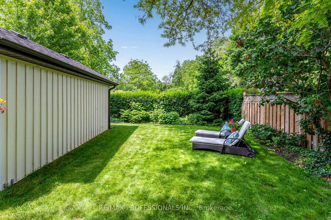
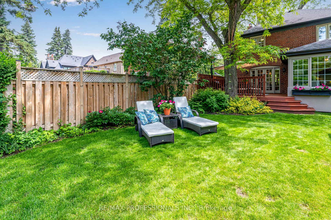
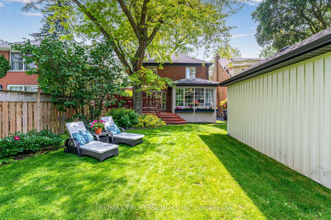
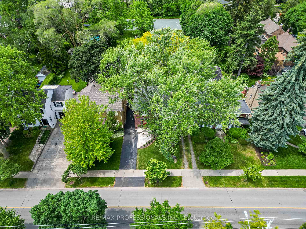
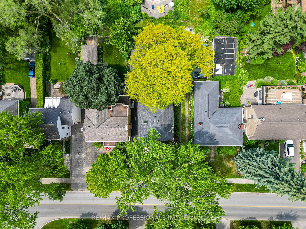
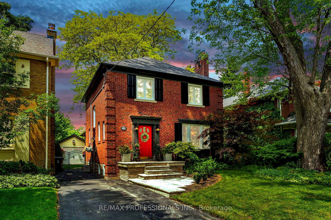
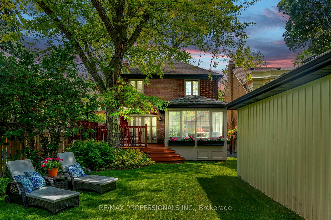
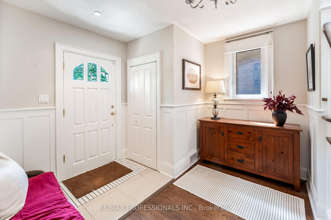
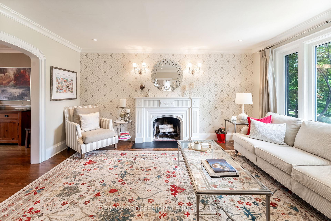
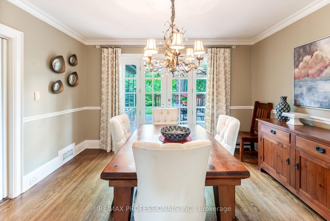
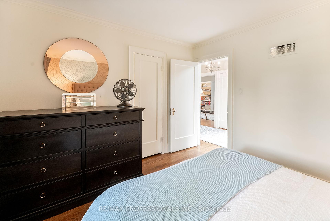

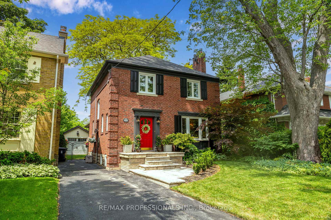
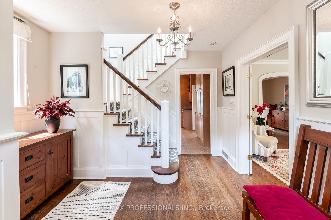
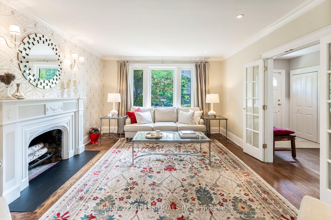
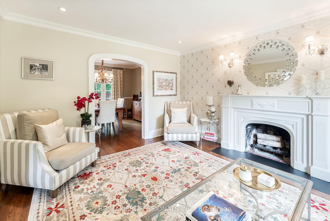
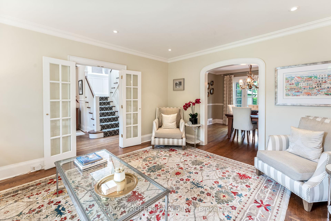
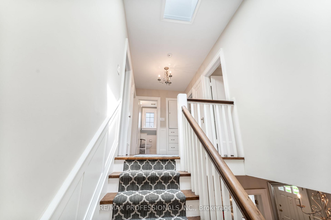


















































| Heart Of The Kingsway! Updated 4 Bedroom Kingsway Home Backing Onto Fabulous, Open Green Space. This Traditional And Beautifully Updated Home, With Its Well Laid Out Floorplan Features A Classic Hearthed Living Room, An Elegant Dining Room With A Walkout To A Spacious Deck, And West Facing Backyard. A Sun-Filled Family Room With Windows All Around, Walks Out To The Deck And Bright Back Gardens. 4 Bedrooms And Finished Lower Level Complete This Home. The West Facing Back Gardens Offer Privacy And A Wonderful Space For Entertaining. Located Steps To Lambton Kingsway School, Subway, Humber River, And All Amenities, This Home Offers An Excellent Opportunity To Live And Enjoy Life In One Of Torontos Most Desirable Neighbourhoods. |
| Price | $2,150,000 |
| Taxes: | $9531.66 |
| Occupancy: | Owner |
| Address: | 444 Prince Edward Driv North , Toronto, M8X 2M1, Toronto |
| Directions/Cross Streets: | Bloor St W / Prince Edward Dr N |
| Rooms: | 10 |
| Rooms +: | 4 |
| Bedrooms: | 4 |
| Bedrooms +: | 0 |
| Family Room: | T |
| Basement: | Finished, Full |
| Level/Floor | Room | Length(ft) | Width(ft) | Descriptions | |
| Room 1 | Main | Foyer | 12.99 | 10.99 | B/I Closet, Hardwood Floor, Pot Lights |
| Room 2 | Main | Living Ro | 16.01 | 12.99 | Fireplace, Hardwood Floor, Pot Lights |
| Room 3 | Main | Dining Ro | 12.99 | 10.99 | Walk-Out, French Doors, Hardwood Floor |
| Room 4 | Main | Kitchen | 10.99 | 10.82 | Ceramic Floor, Stainless Steel Appl, Stone Counters |
| Room 5 | Main | Family Ro | 12 | 10.5 | W/O To Deck, Ceramic Floor, Vaulted Ceiling(s) |
| Room 6 | Second | Primary B | 11.41 | 10.5 | Closet, Hardwood Floor, Crown Moulding |
| Room 7 | Second | Bedroom 2 | 11.41 | 9.84 | Closet, Hardwood Floor, Crown Moulding |
| Room 8 | Second | Bedroom 3 | 10.5 | 10.5 | Closet, Hardwood Floor, Crown Moulding |
| Room 9 | Second | Bedroom 4 | 10.5 | 9.84 | Closet, Hardwood Floor, Crown Moulding |
| Room 10 | Lower | Laundry | 10.17 | 5.35 | Laundry Sink, B/I Shelves, Above Grade Window |
| Room 11 | Lower | Recreatio | 20.5 | 12.5 | Brick Fireplace, Above Grade Window, B/I Bookcase |
| Room 12 | Lower | Utility R | 12.5 | 6 | Above Grade Window, Concrete Floor |
| Room 13 | Lower | Workshop | 10.5 | 9.41 | Above Grade Window, B/I Shelves |
| Washroom Type | No. of Pieces | Level |
| Washroom Type 1 | 4 | Second |
| Washroom Type 2 | 4 | Lower |
| Washroom Type 3 | 0 | |
| Washroom Type 4 | 0 | |
| Washroom Type 5 | 0 |
| Total Area: | 0.00 |
| Property Type: | Detached |
| Style: | 2-Storey |
| Exterior: | Brick |
| Garage Type: | Detached |
| (Parking/)Drive: | Private |
| Drive Parking Spaces: | 3 |
| Park #1 | |
| Parking Type: | Private |
| Park #2 | |
| Parking Type: | Private |
| Pool: | None |
| Approximatly Square Footage: | 1500-2000 |
| Property Features: | Park, School |
| CAC Included: | N |
| Water Included: | N |
| Cabel TV Included: | N |
| Common Elements Included: | N |
| Heat Included: | N |
| Parking Included: | N |
| Condo Tax Included: | N |
| Building Insurance Included: | N |
| Fireplace/Stove: | Y |
| Heat Type: | Forced Air |
| Central Air Conditioning: | Central Air |
| Central Vac: | N |
| Laundry Level: | Syste |
| Ensuite Laundry: | F |
| Sewers: | Sewer |
$
%
Years
This calculator is for demonstration purposes only. Always consult a professional
financial advisor before making personal financial decisions.
| Although the information displayed is believed to be accurate, no warranties or representations are made of any kind. |
| RE/MAX PROFESSIONALS INC. |
- Listing -1 of 0
|
|

Sachi Patel
Broker
Dir:
647-702-7117
Bus:
6477027117
| Virtual Tour | Book Showing | Email a Friend |
Jump To:
At a Glance:
| Type: | Freehold - Detached |
| Area: | Toronto |
| Municipality: | Toronto W08 |
| Neighbourhood: | Kingsway South |
| Style: | 2-Storey |
| Lot Size: | x 115.00(Feet) |
| Approximate Age: | |
| Tax: | $9,531.66 |
| Maintenance Fee: | $0 |
| Beds: | 4 |
| Baths: | 2 |
| Garage: | 0 |
| Fireplace: | Y |
| Air Conditioning: | |
| Pool: | None |
Locatin Map:
Payment Calculator:

Listing added to your favorite list
Looking for resale homes?

By agreeing to Terms of Use, you will have ability to search up to 302752 listings and access to richer information than found on REALTOR.ca through my website.

