
![]()
$515,000
Available - For Sale
Listing ID: X12229112
699 Whitaker Stre , Peterborough East, K9H 7K3, Peterborough
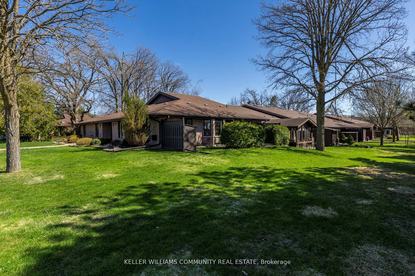
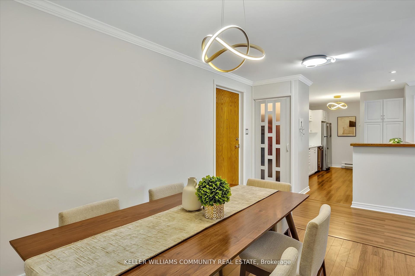
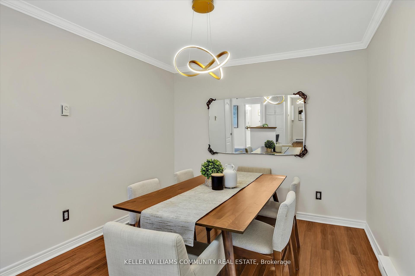
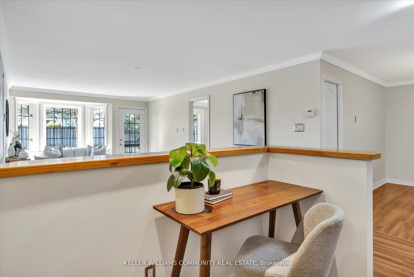
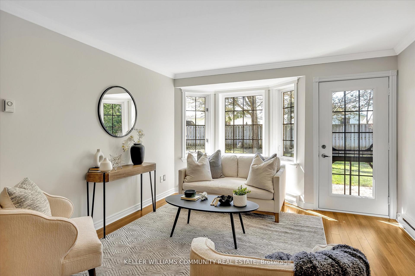
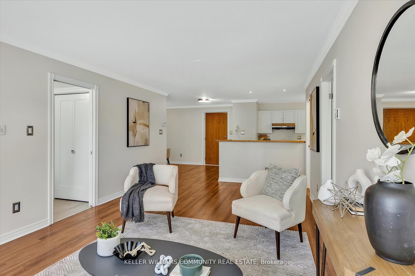
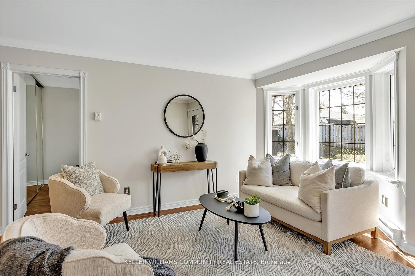
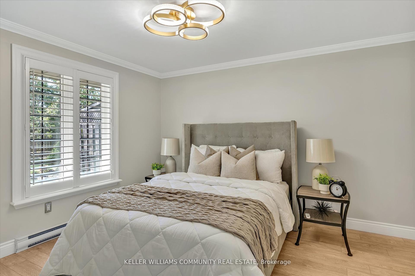

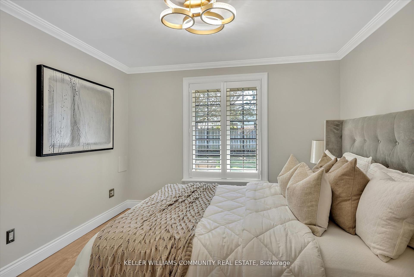
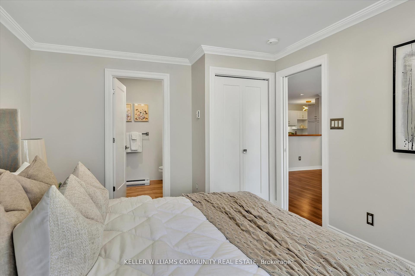
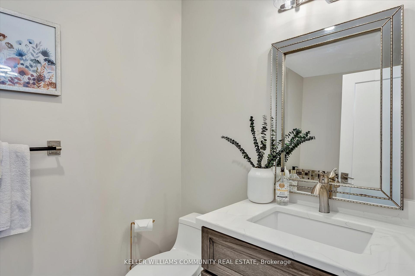
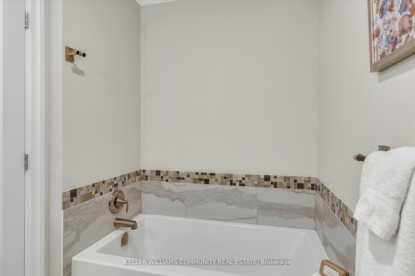
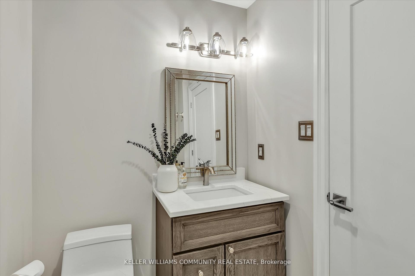
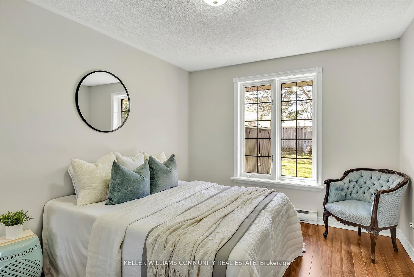
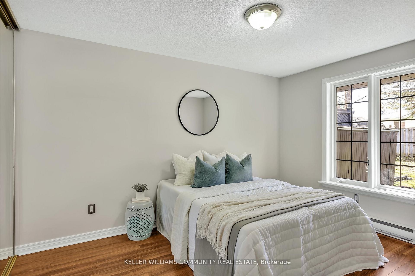
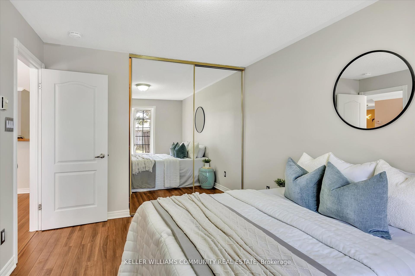

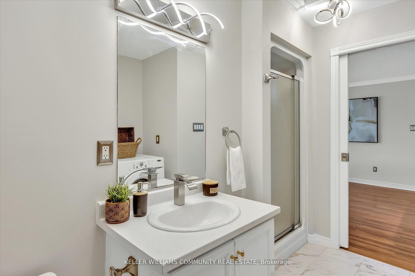
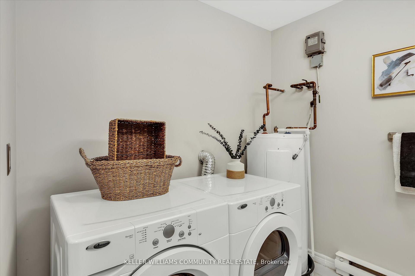
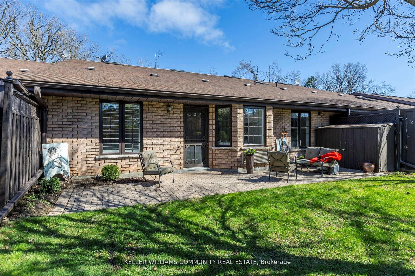
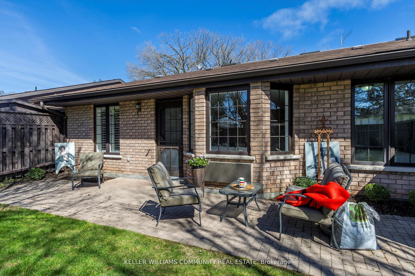
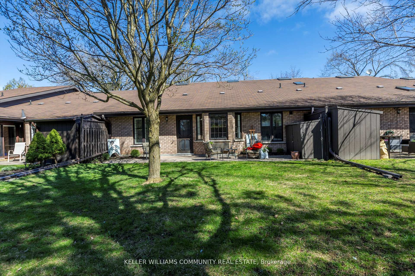
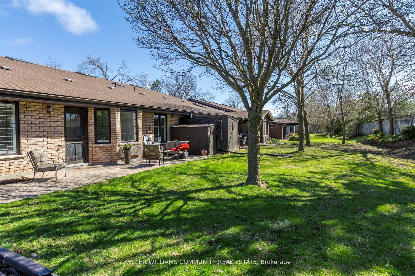
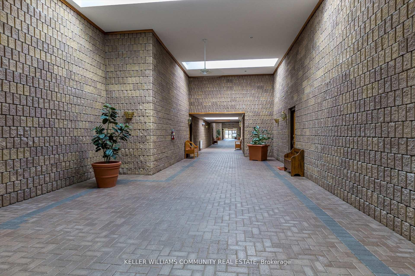
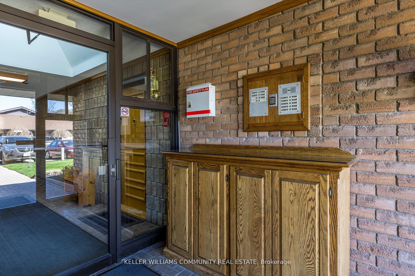
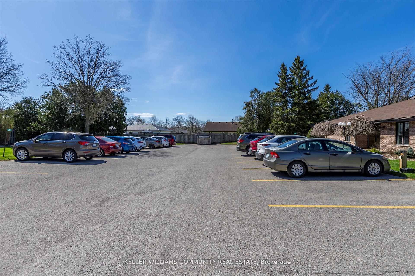
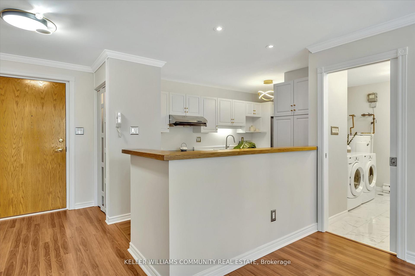
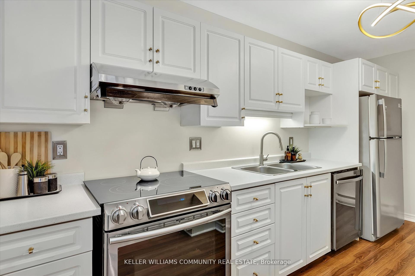
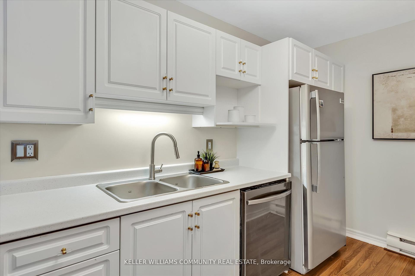
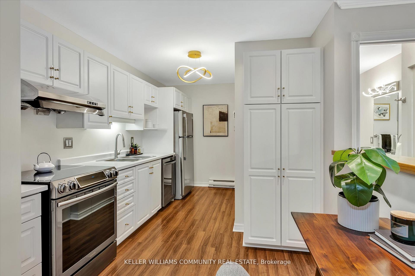
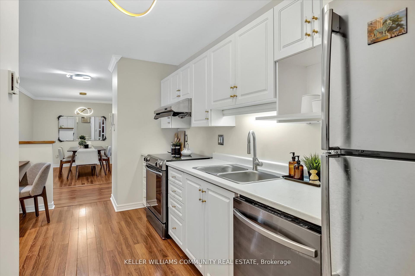
































| Exceptional Value in Sought-After Erlesgate Condominiums! Available now and priced to move. Discover lifestyle over stuff, and make this condo yours! Thoughtfully updated and move-in ready, this ground-level 2-bedroom, 2-bathroom bungalow condo offers a bright, open and flexible layout ideal for downsizers or anyone seeking relaxed, low-maintenance, living. Enjoy modern touches new ceiling lighting, engineered hardwood flooring, crown moulding, and an updated kitchen with plenty of quality cabinetry and appliances. Updated spa like ensuite with new fixtures, decorative mosaic tiles with porcelain flooring. The spacious open-concept living/dining area flows naturally, making everyday living and entertaining a breeze. While the streamlined floorplan minimizes upkeep, efficiency and convenience! A cleverly designed guest bath also serves as a main floor laundry space. A handy outdoor storage shed offers a practical space for bikes, garden tools or seasonal items. With two bedrooms, two bathrooms, and stylish finishes throughout, this home is a smart choice for those looking for "right size" living. This condo is all about enjoying life without the to do list! Enjoy your private, south-facing terrace an ideal spot for morning coffee, quiet reading, or entertaining guests. Located in a peaceful, beautifully landscaped community. This home delivers comfort, simplicity and a connection to nature. Steps from the Peterborough Golf & Country Club (golf, dining and curling) East City Shops, Restaurants, the Rotary Trail and Trent University (athletic centre) and Public transit. Seize this chance to rightsize without compromise! |
| Price | $515,000 |
| Taxes: | $3088.00 |
| Occupancy: | Owner |
| Address: | 699 Whitaker Stre , Peterborough East, K9H 7K3, Peterborough |
| Postal Code: | K9H 7K3 |
| Province/State: | Peterborough |
| Directions/Cross Streets: | Armour Road |
| Level/Floor | Room | Length(ft) | Width(ft) | Descriptions | |
| Room 1 | Main | Foyer | 17.45 | 8.99 | |
| Room 2 | Main | Kitchen | 17.45 | 8.99 | |
| Room 3 | Main | Dining Ro | 11.58 | 9.74 | |
| Room 4 | Main | Living Ro | 21.84 | 12.07 | |
| Room 5 | Main | Bathroom | 9.97 | 6.46 | |
| Room 6 | Main | Bathroom | 8.56 | 5.22 | 3 Pc Ensuite |
| Washroom Type | No. of Pieces | Level |
| Washroom Type 1 | 3 | Main |
| Washroom Type 2 | 3 | Main |
| Washroom Type 3 | 0 | |
| Washroom Type 4 | 0 | Main |
| Washroom Type 5 | 0 | Main |
| Washroom Type 6 | 3 | Main |
| Washroom Type 7 | 3 | Main |
| Washroom Type 8 | 0 | |
| Washroom Type 9 | 0 | Main |
| Washroom Type 10 | 0 | Main |
| Washroom Type 11 | 3 | Main |
| Washroom Type 12 | 3 | Main |
| Washroom Type 13 | 0 | |
| Washroom Type 14 | 0 | Main |
| Washroom Type 15 | 0 | Main |
| Total Area: | 0.00 |
| Approximatly Age: | 16-30 |
| Sprinklers: | Smok |
| Washrooms: | 2 |
| Heat Type: | Baseboard |
| Central Air Conditioning: | Wall Unit(s |
| Elevator Lift: | False |
$
%
Years
This calculator is for demonstration purposes only. Always consult a professional
financial advisor before making personal financial decisions.
| Although the information displayed is believed to be accurate, no warranties or representations are made of any kind. |
| KELLER WILLIAMS COMMUNITY REAL ESTATE |
- Listing -1 of 0
|
|

Sachi Patel
Broker
Dir:
647-702-7117
Bus:
6477027117
| Virtual Tour | Book Showing | Email a Friend |
Jump To:
At a Glance:
| Type: | Com - Condo Townhouse |
| Area: | Peterborough |
| Municipality: | Peterborough East |
| Neighbourhood: | 4 North |
| Style: | Bungalow |
| Lot Size: | x 0.00() |
| Approximate Age: | 16-30 |
| Tax: | $3,088 |
| Maintenance Fee: | $420.19 |
| Beds: | 2 |
| Baths: | 2 |
| Garage: | 0 |
| Fireplace: | N |
| Air Conditioning: | |
| Pool: |
Locatin Map:
Payment Calculator:

Listing added to your favorite list
Looking for resale homes?

By agreeing to Terms of Use, you will have ability to search up to 302752 listings and access to richer information than found on REALTOR.ca through my website.

