
![]()
$898,800
Available - For Sale
Listing ID: W12229965
34 Wellman Cres , Caledon, L7C 3W5, Peel
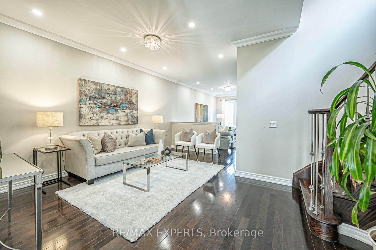
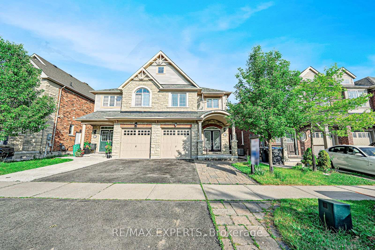
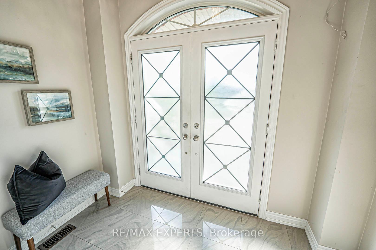

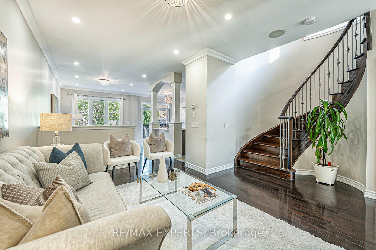
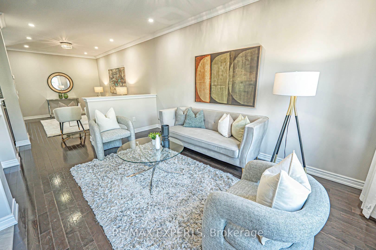
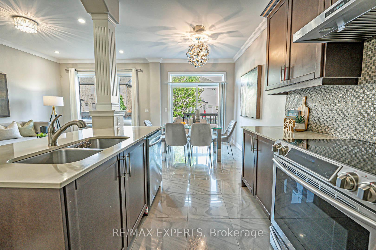
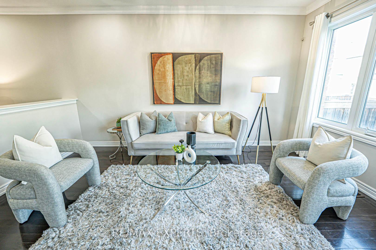
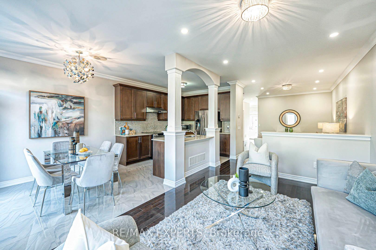
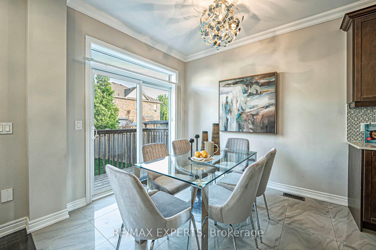

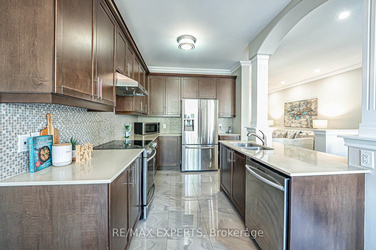

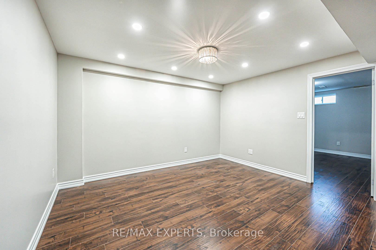
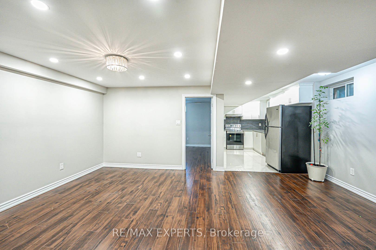
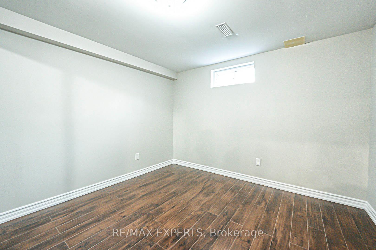
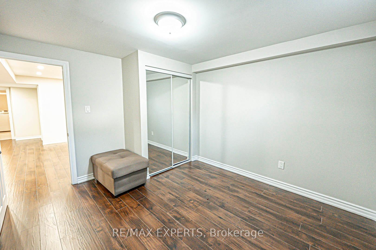
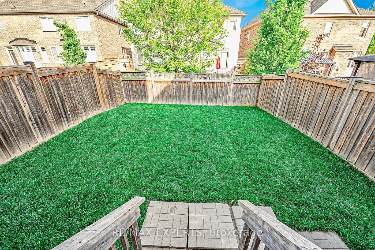
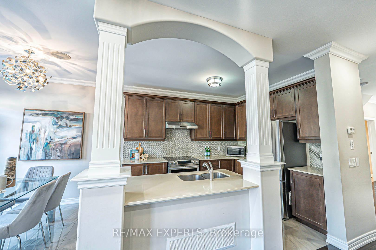
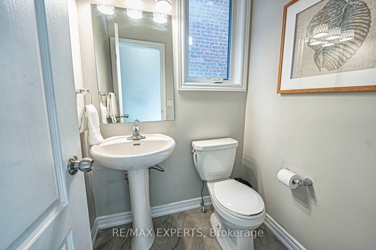
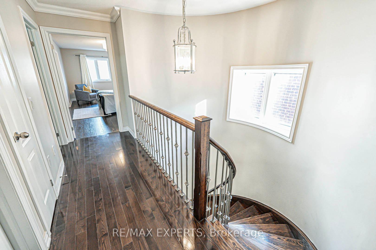
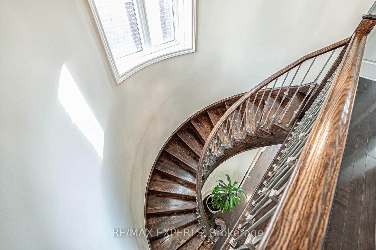
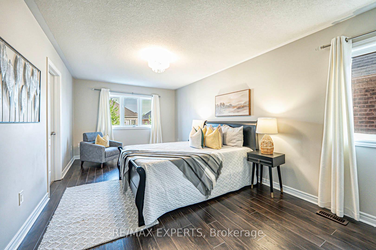
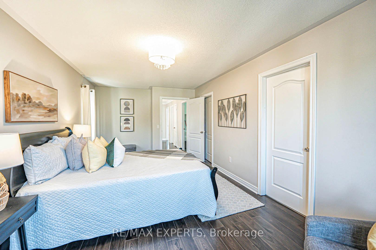
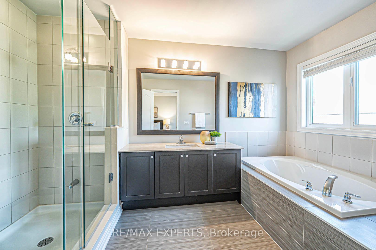
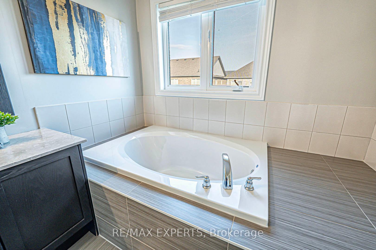
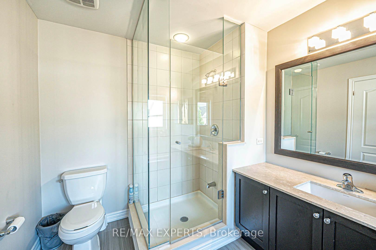
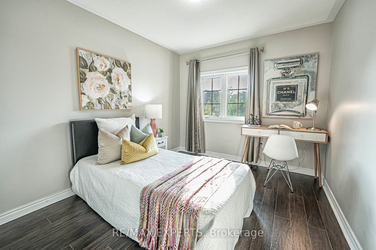
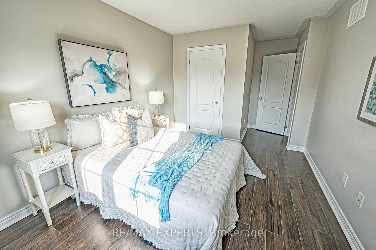
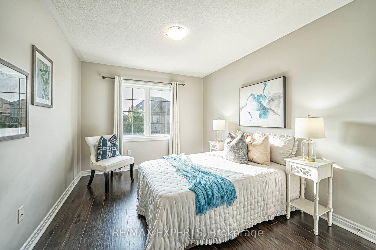
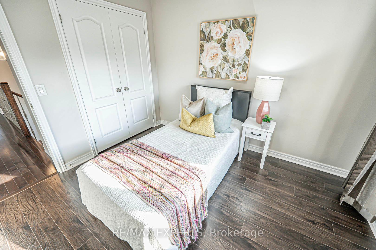

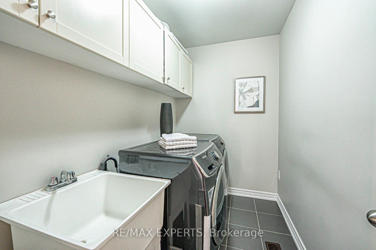
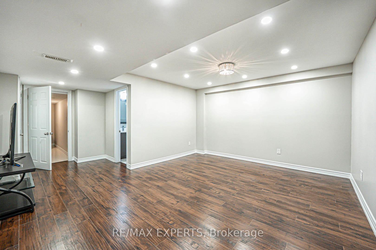
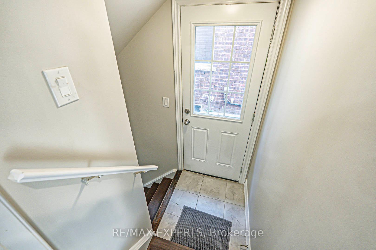
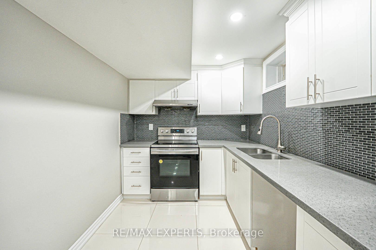
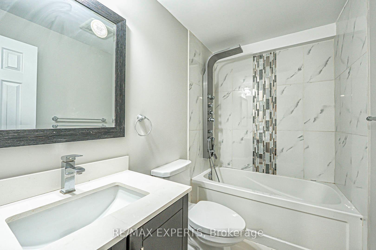
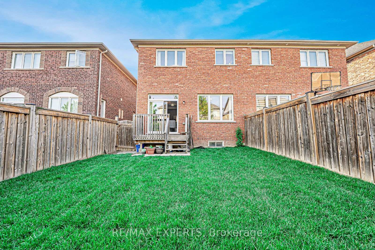
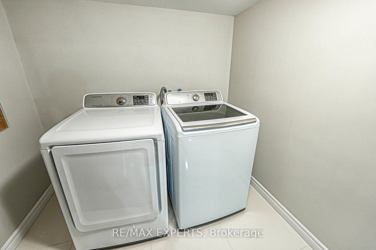
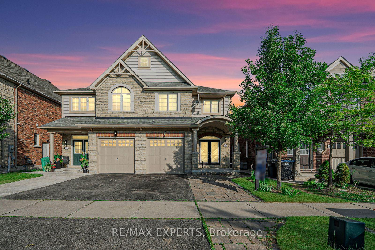
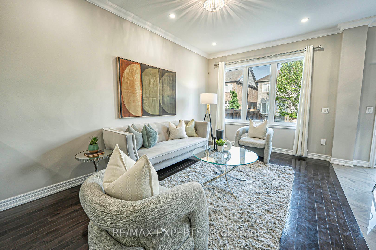
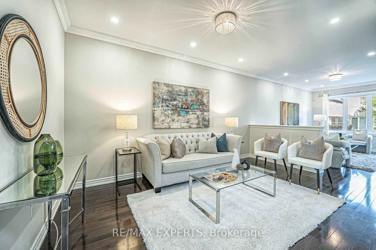










































| Welcome To 34 Wellman Crescent - A Stunning Stone And Brick Semi-Detached In The Heart Of Southfields Village! Shows Like A Model Home! Featuring A Double Door Entry And Extended Driveway, This Beautiful, Spacious Open-Concept Home Offers 9-Ft Smooth Ceilings, Top-Of-The-Line Finishes, Hardwood Floors On The Main Level, And An Oak Staircase With Designer Pickets. The Chef's Delight Kitchen Boasts Quartz Countertops, Backsplash, Pot Lights, And S/S Appliances, With A Walk-Out To An Entertainer's Delight Backyard. The Spacious Primary Bedroom Includes A 5-Piece Ensuite And Walk-In Closet. Two Additional Well-Sized Bedrooms And Convenient Second-Floor Laundry Complete The Upper Level. The Professionally Finished Basement Offers 1 Bedroom, Kitchen, Laundry, And A Full Bathroom - A Fantastic Space For Extended Family Or Guests. Conveniently Located Near Schools, Shopping, Parks, And Hwy 410, This Home Delivers Comfort, Functionality, And High-End Finishes In One Of Caledon's Most Vibrant Neighborhoods. Don't Miss Your Chance To Make It Yours! |
| Price | $898,800 |
| Taxes: | $4920.21 |
| Occupancy: | Owner |
| Address: | 34 Wellman Cres , Caledon, L7C 3W5, Peel |
| Directions/Cross Streets: | Kennedy / Mayfiled |
| Rooms: | 4 |
| Bedrooms: | 3 |
| Bedrooms +: | 1 |
| Family Room: | T |
| Basement: | Separate Ent, Finished |
| Level/Floor | Room | Length(ft) | Width(ft) | Descriptions | |
| Room 1 | Main | Living Ro | 54.87 | 32.96 | |
| Room 2 | Main | Dining Ro | 31.42 | 30.14 | |
| Room 3 | Main | Family Ro | 49.17 | 34.44 | |
| Room 4 | Main | Kitchen | 37.65 | 30.14 | |
| Room 5 | Upper | Primary B | 68.88 | 36.57 | |
| Room 6 | Upper | Bedroom 2 | 40.48 | 43.03 | |
| Room 7 | Upper | Bedroom 3 | 37.65 | 31.19 | |
| Room 8 | Basement | Great Roo | |||
| Room 9 | Basement | Bedroom 4 |
| Washroom Type | No. of Pieces | Level |
| Washroom Type 1 | 5 | Second |
| Washroom Type 2 | 4 | Second |
| Washroom Type 3 | 2 | Main |
| Washroom Type 4 | 4 | Basement |
| Washroom Type 5 | 0 | |
| Washroom Type 6 | 5 | Second |
| Washroom Type 7 | 4 | Second |
| Washroom Type 8 | 2 | Main |
| Washroom Type 9 | 4 | Basement |
| Washroom Type 10 | 0 |
| Total Area: | 0.00 |
| Property Type: | Semi-Detached |
| Style: | 2-Storey |
| Exterior: | Brick, Stone |
| Garage Type: | Attached |
| Drive Parking Spaces: | 2 |
| Pool: | None |
| Approximatly Square Footage: | 1500-2000 |
| CAC Included: | N |
| Water Included: | N |
| Cabel TV Included: | N |
| Common Elements Included: | N |
| Heat Included: | N |
| Parking Included: | N |
| Condo Tax Included: | N |
| Building Insurance Included: | N |
| Fireplace/Stove: | N |
| Heat Type: | Forced Air |
| Central Air Conditioning: | Central Air |
| Central Vac: | N |
| Laundry Level: | Syste |
| Ensuite Laundry: | F |
| Sewers: | Sewer |
$
%
Years
This calculator is for demonstration purposes only. Always consult a professional
financial advisor before making personal financial decisions.
| Although the information displayed is believed to be accurate, no warranties or representations are made of any kind. |
| RE/MAX EXPERTS |
- Listing -1 of 0
|
|

Sachi Patel
Broker
Dir:
647-702-7117
Bus:
6477027117
| Book Showing | Email a Friend |
Jump To:
At a Glance:
| Type: | Freehold - Semi-Detached |
| Area: | Peel |
| Municipality: | Caledon |
| Neighbourhood: | Rural Caledon |
| Style: | 2-Storey |
| Lot Size: | x 105.08(Feet) |
| Approximate Age: | |
| Tax: | $4,920.21 |
| Maintenance Fee: | $0 |
| Beds: | 3+1 |
| Baths: | 4 |
| Garage: | 0 |
| Fireplace: | N |
| Air Conditioning: | |
| Pool: | None |
Locatin Map:
Payment Calculator:

Listing added to your favorite list
Looking for resale homes?

By agreeing to Terms of Use, you will have ability to search up to 302752 listings and access to richer information than found on REALTOR.ca through my website.

