
![]()
$449,900
Available - For Sale
Listing ID: X12191825
8 Carmen Aven , Belleville, K8P 3A5, Hastings
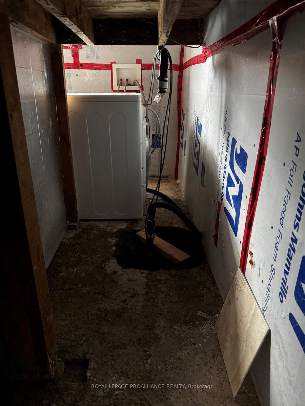
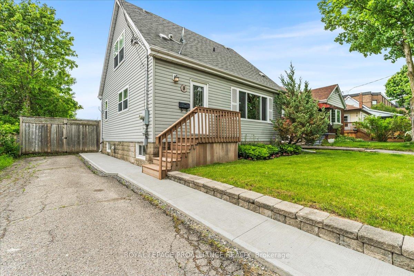
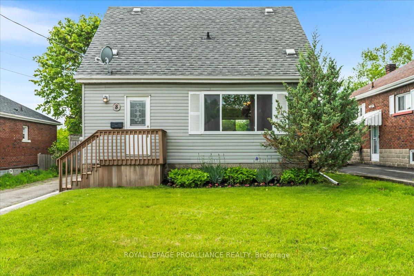

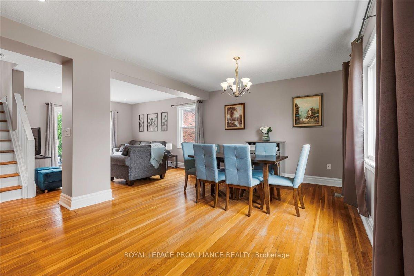
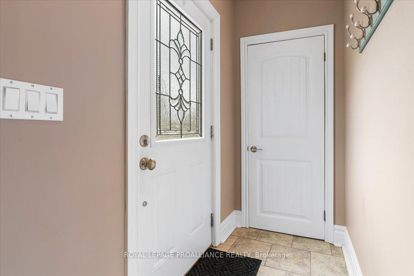
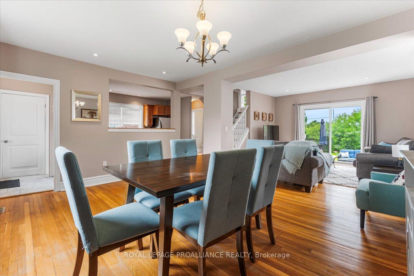
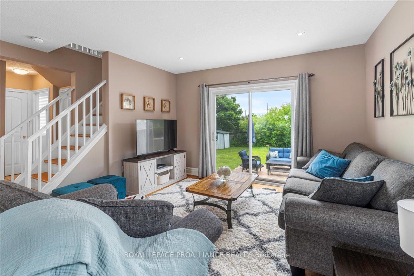
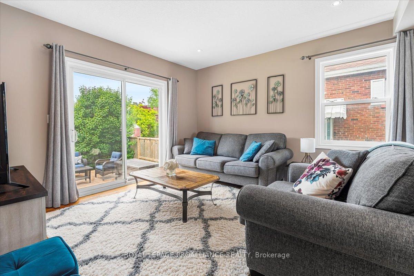
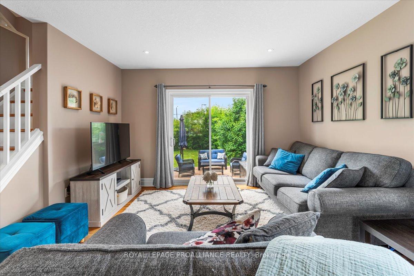
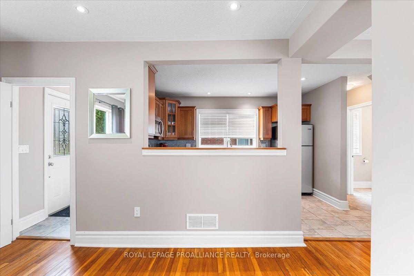
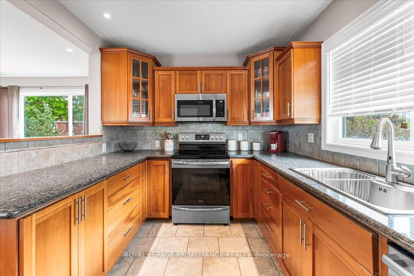

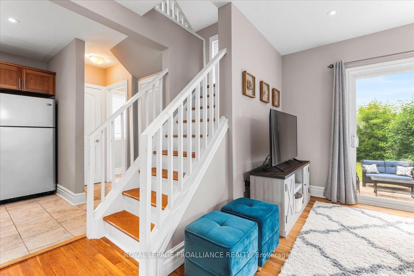
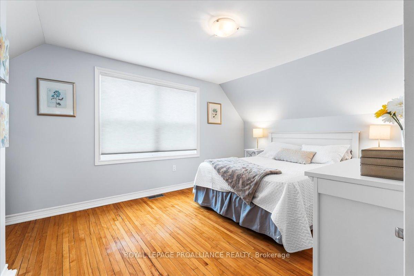
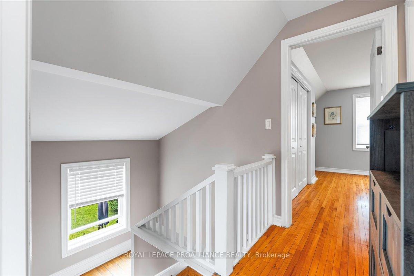
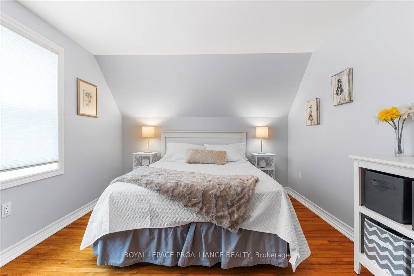
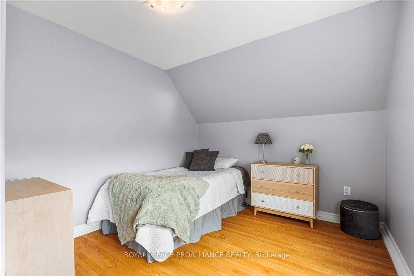
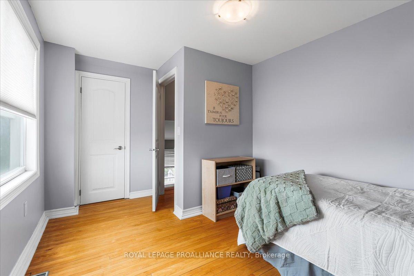

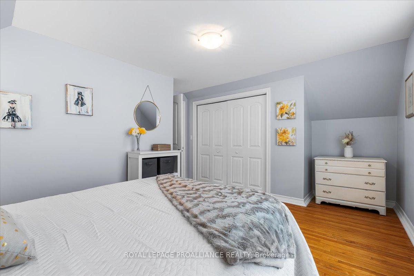
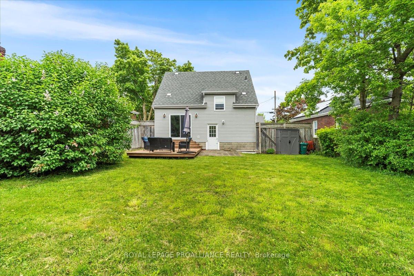
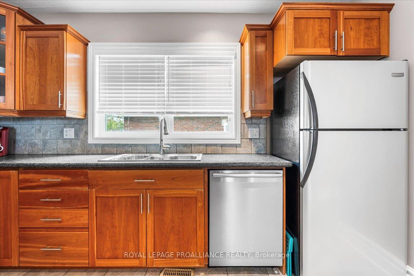
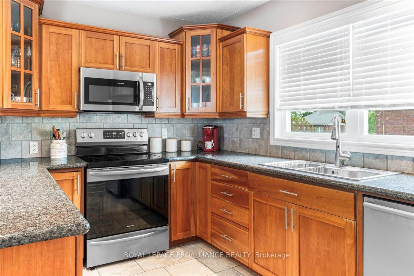
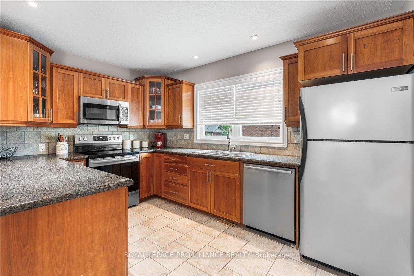
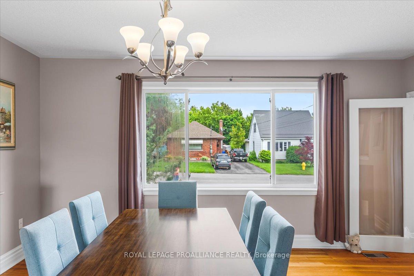
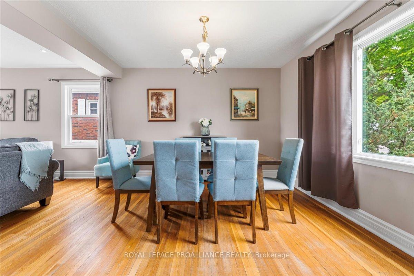
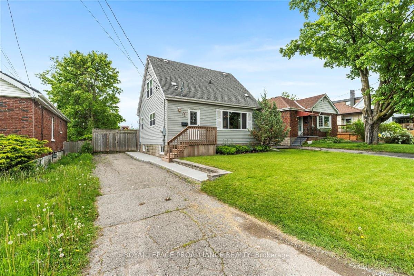
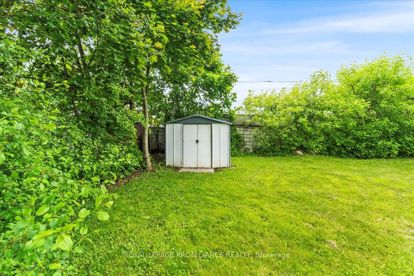
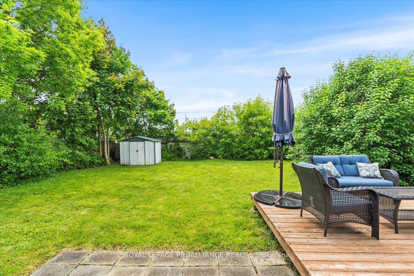
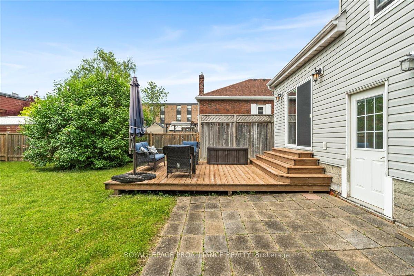
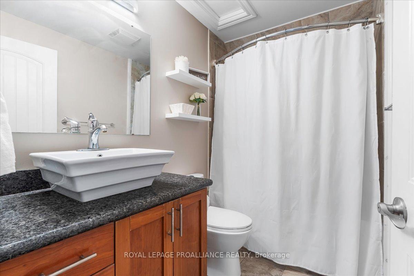
































| Welcome to 8 Carmen Avenue, Belleville! Tucked away on a quiet dead-end street, this charming 1.5-storey home offers a warm and inviting atmosphere, ideal for first-time buyers. Conveniently located just minutes from local amenities, this home combines comfort with accessibility.The main floor features a welcoming entryway with a closet, original hardwood floors, and tasteful decor throughout. The kitchen offers ample cabinetry, counter space, a tiled backsplash, and stainless steel appliances, opening into a spacious dining area.The bright living room includes patio doors that lead to a deck overlooking the fully fenced backyard perfect for outdoor enjoyment. A convenient two-piece powder room completes the main level.Upstairs, you'll find a comfortable primary bedroom, a second bedroom, and a full four-piece bathroom. The exterior offers parking for multiple vehicles and a generous, private backyard with mature trees ideal for gardening, entertaining, or simply relaxing.A lovely opportunity to step into home ownership in a peaceful and well-located neighbourhood. |
| Price | $449,900 |
| Taxes: | $2835.12 |
| Assessment Year: | 2024 |
| Occupancy: | Owner |
| Address: | 8 Carmen Aven , Belleville, K8P 3A5, Hastings |
| Directions/Cross Streets: | College Street & Carmen Avenue |
| Rooms: | 7 |
| Bedrooms: | 2 |
| Bedrooms +: | 0 |
| Family Room: | F |
| Basement: | Unfinished |
| Level/Floor | Room | Length(ft) | Width(ft) | Descriptions | |
| Room 1 | Main | Foyer | 3.61 | 6.13 | |
| Room 2 | Main | Kitchen | 13.22 | 9.35 | |
| Room 3 | Main | Dining Ro | 12.43 | 16.01 | |
| Room 4 | Main | Living Ro | 12.99 | 16.01 | |
| Room 5 | Main | Bathroom | 5.31 | 4.99 | 2 Pc Bath |
| Room 6 | Second | Bedroom | 12.86 | 15.74 | |
| Room 7 | Second | Bedroom | 9.09 | 13.15 | |
| Room 8 | Second | Bathroom | 4.99 | 7.97 | 4 Pc Bath |
| Washroom Type | No. of Pieces | Level |
| Washroom Type 1 | 2 | Main |
| Washroom Type 2 | 4 | Second |
| Washroom Type 3 | 0 | |
| Washroom Type 4 | 0 | |
| Washroom Type 5 | 0 |
| Total Area: | 0.00 |
| Approximatly Age: | 51-99 |
| Property Type: | Detached |
| Style: | 1 1/2 Storey |
| Exterior: | Vinyl Siding |
| Garage Type: | None |
| (Parking/)Drive: | Private |
| Drive Parking Spaces: | 2 |
| Park #1 | |
| Parking Type: | Private |
| Park #2 | |
| Parking Type: | Private |
| Pool: | None |
| Other Structures: | Shed |
| Approximatly Age: | 51-99 |
| Approximatly Square Footage: | 700-1100 |
| Property Features: | Cul de Sac/D |
| CAC Included: | N |
| Water Included: | N |
| Cabel TV Included: | N |
| Common Elements Included: | N |
| Heat Included: | N |
| Parking Included: | N |
| Condo Tax Included: | N |
| Building Insurance Included: | N |
| Fireplace/Stove: | N |
| Heat Type: | Forced Air |
| Central Air Conditioning: | Central Air |
| Central Vac: | N |
| Laundry Level: | Syste |
| Ensuite Laundry: | F |
| Sewers: | Sewer |
$
%
Years
This calculator is for demonstration purposes only. Always consult a professional
financial advisor before making personal financial decisions.
| Although the information displayed is believed to be accurate, no warranties or representations are made of any kind. |
| ROYAL LEPAGE PROALLIANCE REALTY |
- Listing -1 of 0
|
|

Sachi Patel
Broker
Dir:
647-702-7117
Bus:
6477027117
| Virtual Tour | Book Showing | Email a Friend |
Jump To:
At a Glance:
| Type: | Freehold - Detached |
| Area: | Hastings |
| Municipality: | Belleville |
| Neighbourhood: | Belleville Ward |
| Style: | 1 1/2 Storey |
| Lot Size: | x 101.60(Feet) |
| Approximate Age: | 51-99 |
| Tax: | $2,835.12 |
| Maintenance Fee: | $0 |
| Beds: | 2 |
| Baths: | 2 |
| Garage: | 0 |
| Fireplace: | N |
| Air Conditioning: | |
| Pool: | None |
Locatin Map:
Payment Calculator:

Listing added to your favorite list
Looking for resale homes?

By agreeing to Terms of Use, you will have ability to search up to 302752 listings and access to richer information than found on REALTOR.ca through my website.

