
![]()
$979,000
Available - For Sale
Listing ID: X12229772
33 Valencia Stre , Barrhaven, K2G 6T1, Ottawa
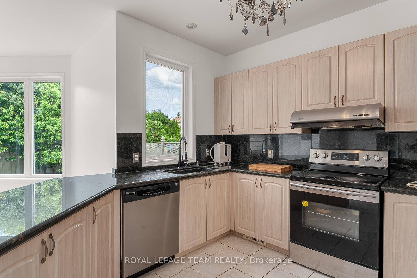
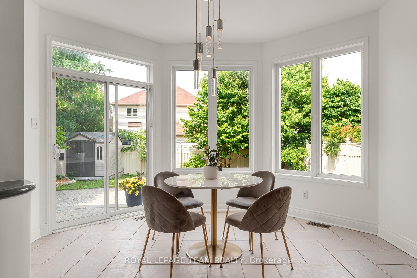
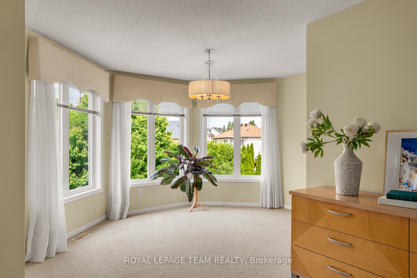
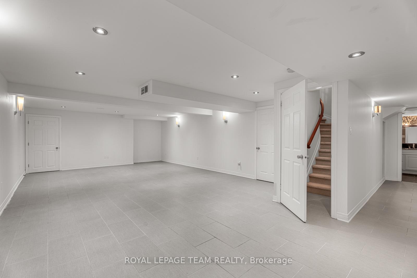
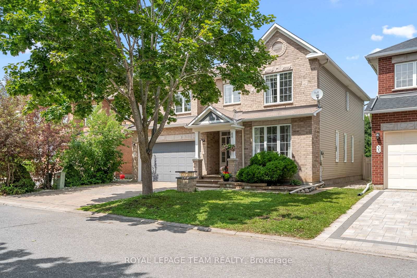
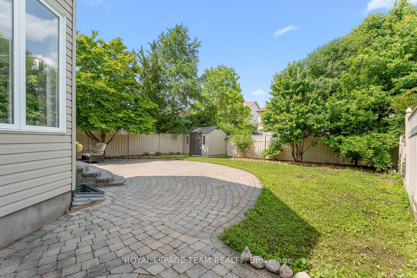
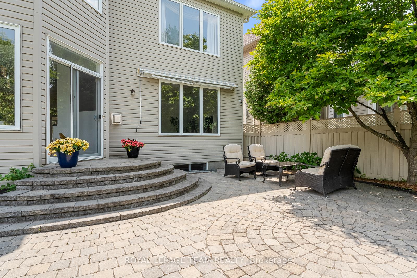
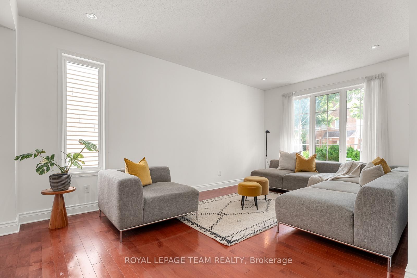
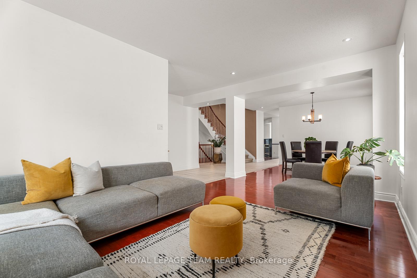
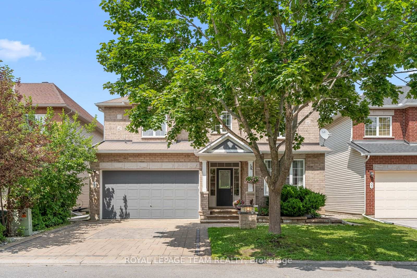

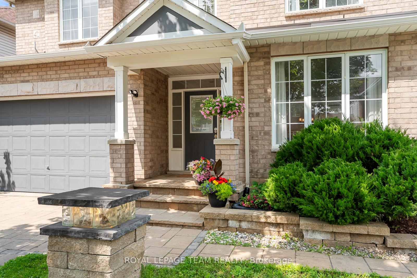
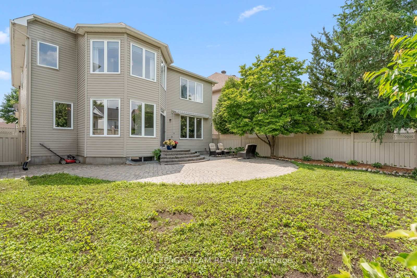
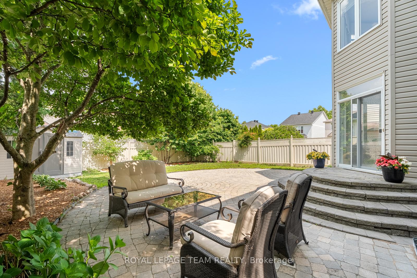
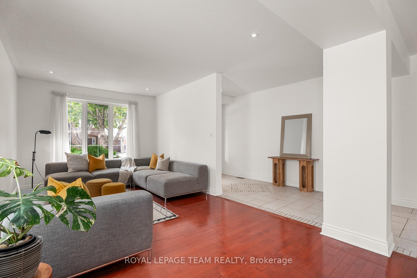
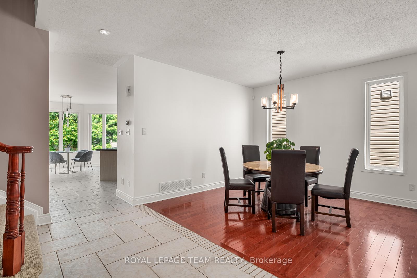
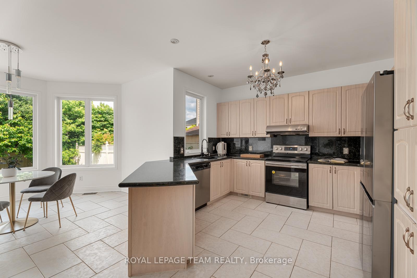
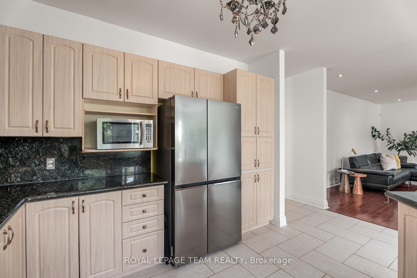
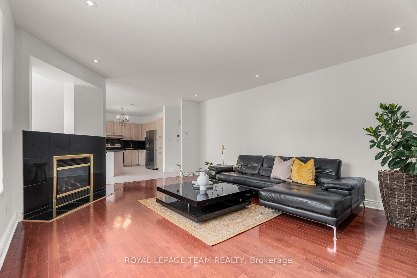
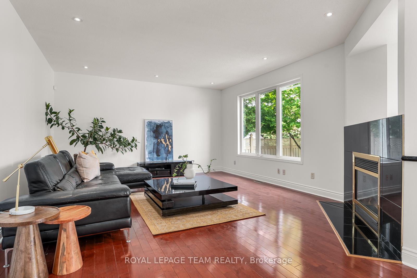
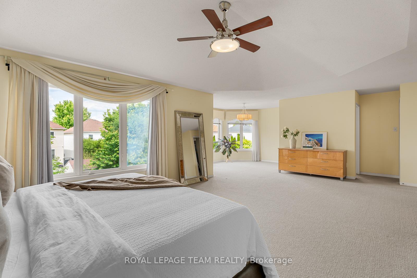
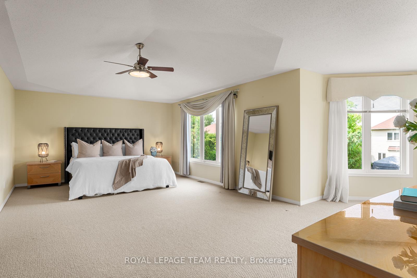
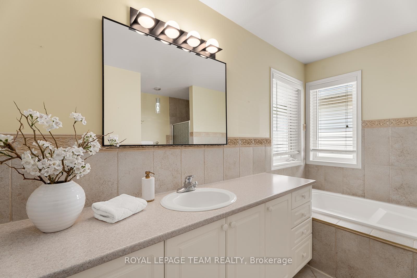

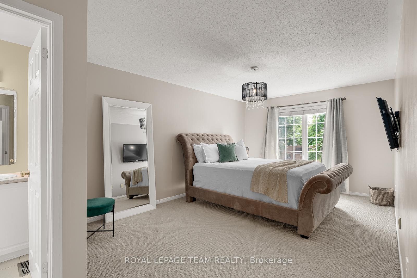
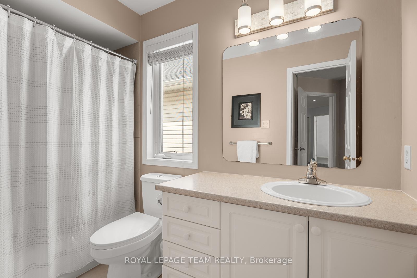
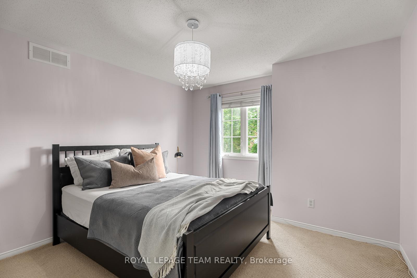

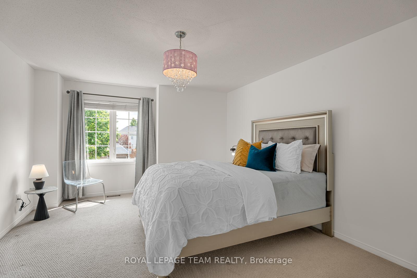
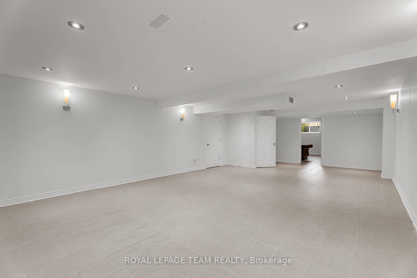
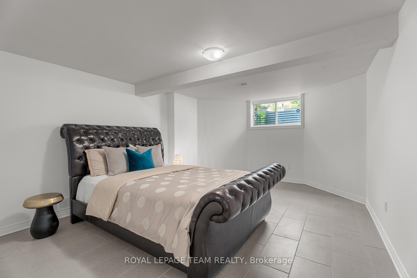
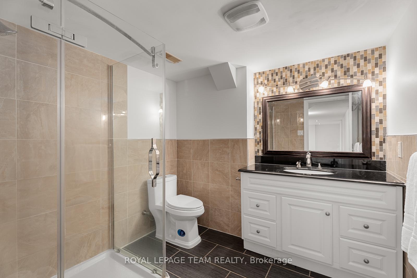
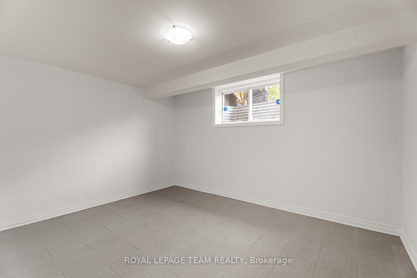
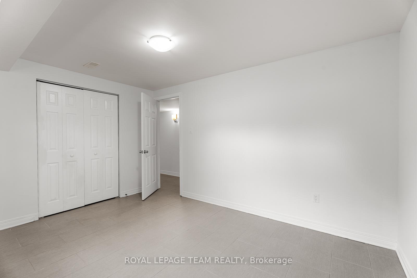


































| Tucked away on a quiet, tree-lined street in family-friendly Chapman Mills, this elegant home offers spacious, timeless living in one of the most desirable pockets of Barrhaven. A double car garage, interlock driveway, and covered portico lead into a bright, welcoming interior. The main floor features formal living and dining rooms with cherry hardwood floors, and a sun-filled kitchen with an eat-in area that overlooks a beautifully landscaped backyard complete with magnolia, cherry, and apple trees. The cozy family room, with expansive windows and a gas fireplace, is perfect for both relaxing and entertaining. Upstairs, the generous primary suite includes a sitting area, walk-in closet, and ensuite. Three additional bedrooms, one with its own ensuite, provide comfort and flexibility. The finished lower level offers two bedrooms, a full bath, and a versatile open space ideal for guests, recreation or multigenerational living. Close to excellent schools, parks, transit, and shopping, this is suburban living at its finest. See it today! |
| Price | $979,000 |
| Taxes: | $6918.44 |
| Occupancy: | Owner |
| Address: | 33 Valencia Stre , Barrhaven, K2G 6T1, Ottawa |
| Directions/Cross Streets: | Cresthaven Dr and Valencia St. |
| Rooms: | 19 |
| Bedrooms: | 4 |
| Bedrooms +: | 2 |
| Family Room: | T |
| Basement: | Full, Finished |
| Level/Floor | Room | Length(ft) | Width(ft) | Descriptions | |
| Room 1 | Main | Living Ro | 19.84 | 11.41 | |
| Room 2 | Main | Dining Ro | 11.41 | 11.35 | |
| Room 3 | Main | Laundry | 5.54 | 5.44 | |
| Room 4 | Main | Bathroom | 5.54 | 4.95 | 2 Pc Bath |
| Room 5 | Main | Family Ro | 20.5 | 15.32 | |
| Room 6 | Main | Kitchen | 14.86 | 11.71 | |
| Room 7 | Main | Breakfast | 13.05 | 10.3 | |
| Room 8 | Second | Primary B | 29.82 | 21.98 | |
| Room 9 | Second | Bathroom | 10.92 | 9.28 | 4 Pc Ensuite |
| Room 10 | Second | Bedroom | 20.34 | 11.09 | |
| Room 11 | Second | Bathroom | 10.14 | 4.76 | 4 Pc Ensuite |
| Room 12 | Second | Bedroom | 12.14 | 11.25 | |
| Room 13 | Second | Bedroom | 16.1 | 12.33 | |
| Room 14 | Second | Bathroom | 12.4 | 7.97 | 4 Pc Bath |
| Room 15 | Lower | Recreatio | 30.86 | 16.1 |
| Washroom Type | No. of Pieces | Level |
| Washroom Type 1 | 2 | Main |
| Washroom Type 2 | 4 | Second |
| Washroom Type 3 | 3 | Lower |
| Washroom Type 4 | 0 | |
| Washroom Type 5 | 0 |
| Total Area: | 0.00 |
| Property Type: | Detached |
| Style: | 2-Storey |
| Exterior: | Brick, Other |
| Garage Type: | Attached |
| Drive Parking Spaces: | 2 |
| Pool: | None |
| Other Structures: | Shed |
| Approximatly Square Footage: | 2500-3000 |
| Property Features: | Fenced Yard, Park |
| CAC Included: | N |
| Water Included: | N |
| Cabel TV Included: | N |
| Common Elements Included: | N |
| Heat Included: | N |
| Parking Included: | N |
| Condo Tax Included: | N |
| Building Insurance Included: | N |
| Fireplace/Stove: | Y |
| Heat Type: | Forced Air |
| Central Air Conditioning: | Central Air |
| Central Vac: | N |
| Laundry Level: | Syste |
| Ensuite Laundry: | F |
| Sewers: | Sewer |
$
%
Years
This calculator is for demonstration purposes only. Always consult a professional
financial advisor before making personal financial decisions.
| Although the information displayed is believed to be accurate, no warranties or representations are made of any kind. |
| ROYAL LEPAGE TEAM REALTY |
- Listing -1 of 0
|
|

Sachi Patel
Broker
Dir:
647-702-7117
Bus:
6477027117
| Book Showing | Email a Friend |
Jump To:
At a Glance:
| Type: | Freehold - Detached |
| Area: | Ottawa |
| Municipality: | Barrhaven |
| Neighbourhood: | 7710 - Barrhaven East |
| Style: | 2-Storey |
| Lot Size: | x 110.37(Feet) |
| Approximate Age: | |
| Tax: | $6,918.44 |
| Maintenance Fee: | $0 |
| Beds: | 4+2 |
| Baths: | 5 |
| Garage: | 0 |
| Fireplace: | Y |
| Air Conditioning: | |
| Pool: | None |
Locatin Map:
Payment Calculator:

Listing added to your favorite list
Looking for resale homes?

By agreeing to Terms of Use, you will have ability to search up to 302752 listings and access to richer information than found on REALTOR.ca through my website.

