
![]()
$4,200,000
Available - For Sale
Listing ID: W12230026
16718 Caledon/king Town North , Caledon, L7E 3R5, Peel
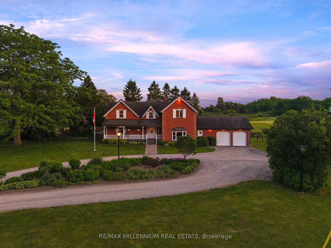
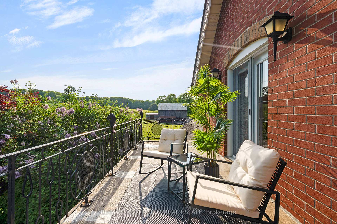
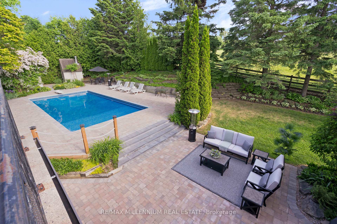
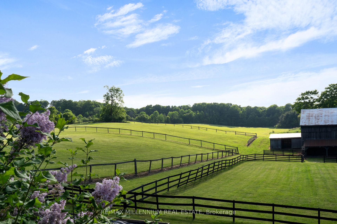

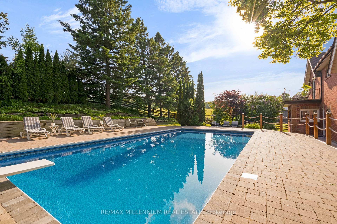
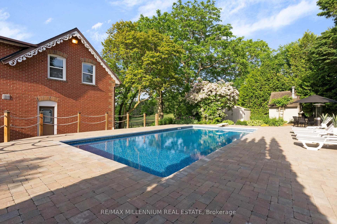
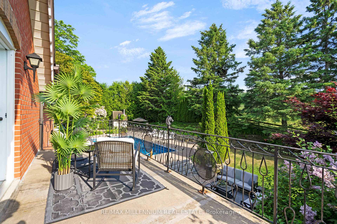
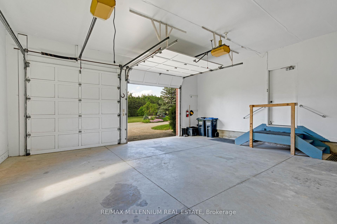
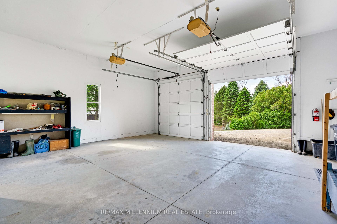
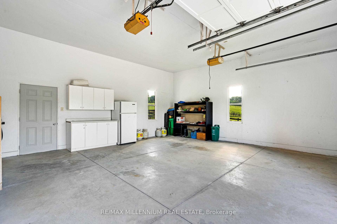
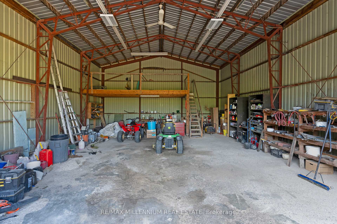
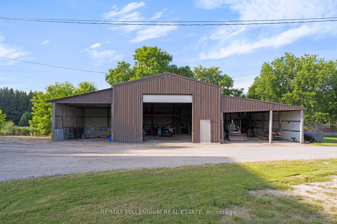
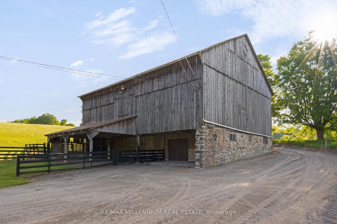


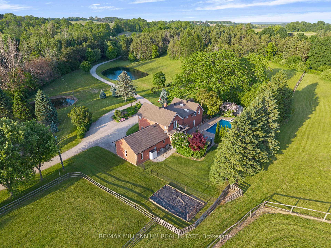
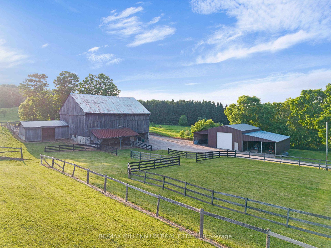
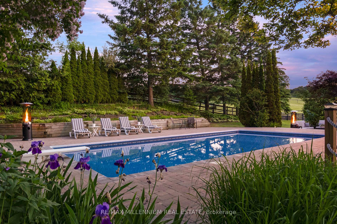
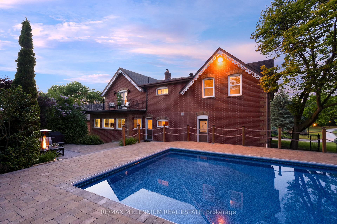


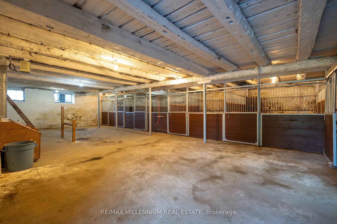
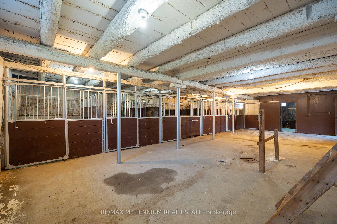
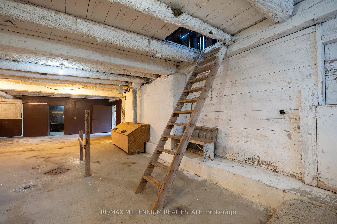
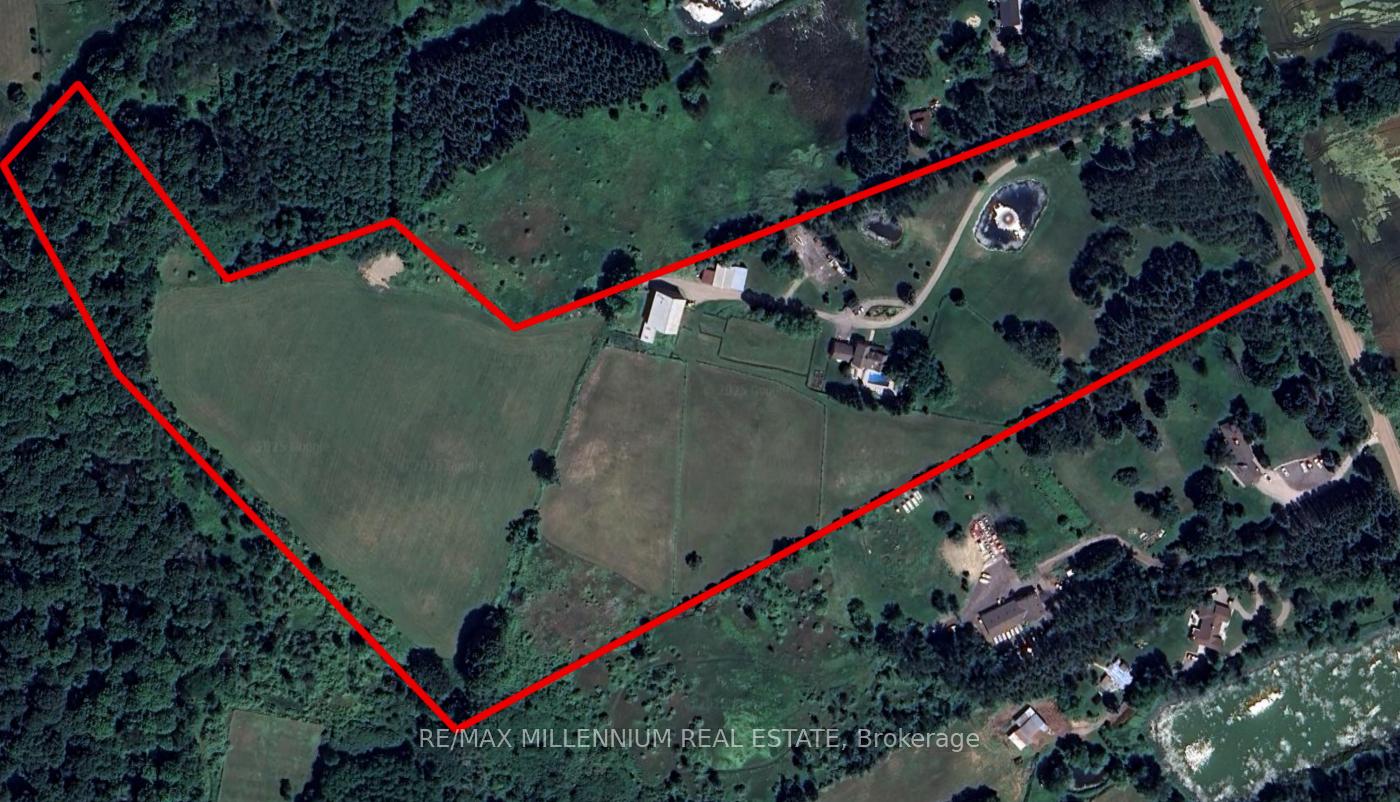
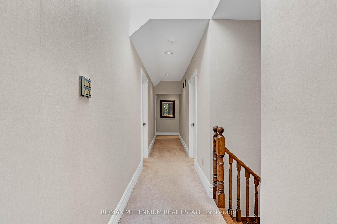
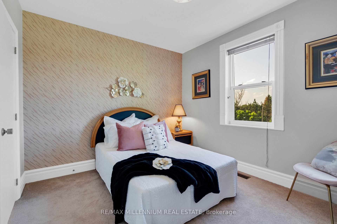

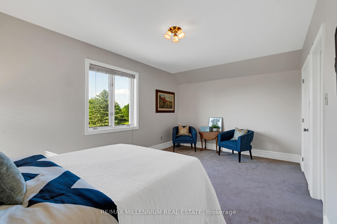
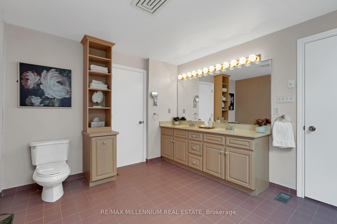
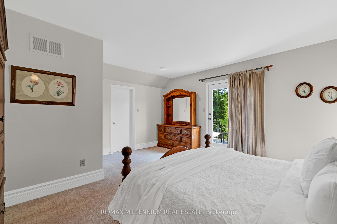

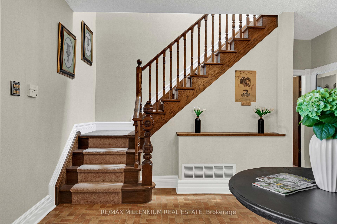
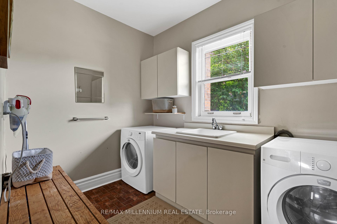
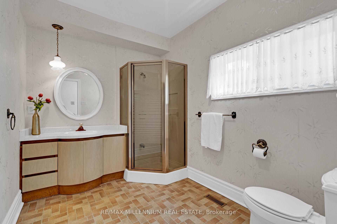
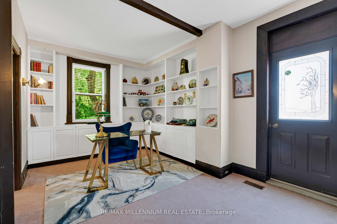
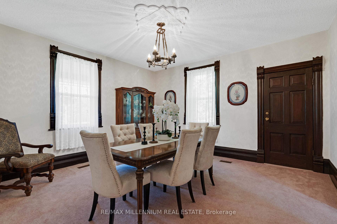
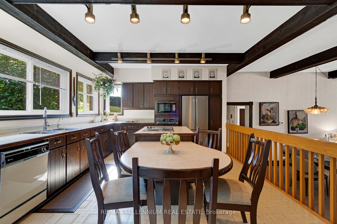
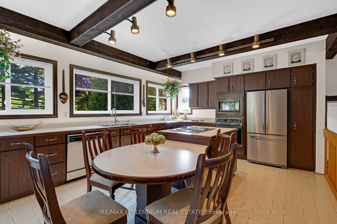
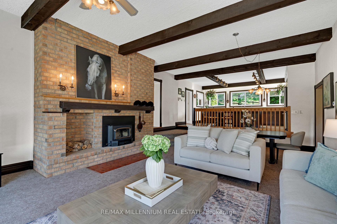
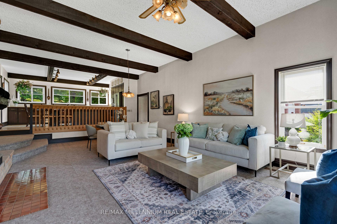
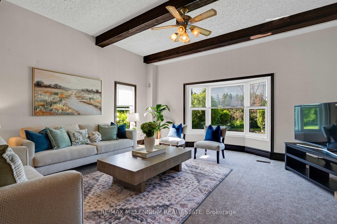
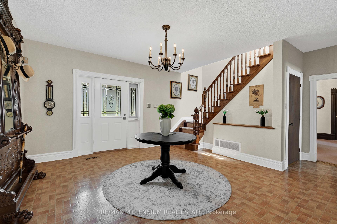
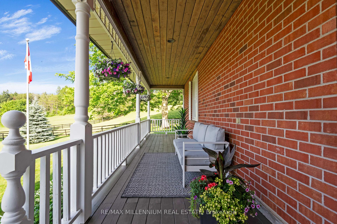
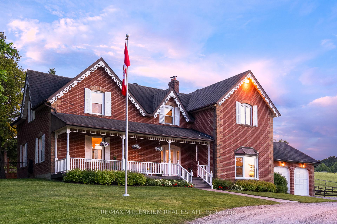
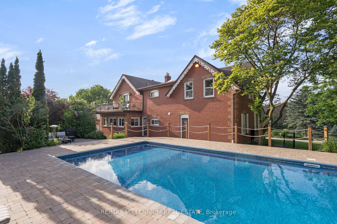
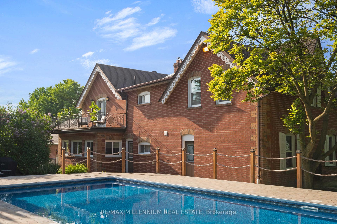
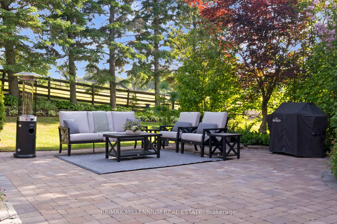
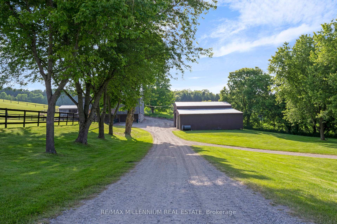


















































| ESCAPE TO YOUR OWN PRIVATE PARADISE AT 16718 CALEDON KING TOWNLINE N-WHERE COUNTRY CHARM MEETS ELEGANT, REFINED LIVING. Nestled within the prestigious Palgrave Estate Residential Community boundary, this 5-bedroom gated estate sits on just under 25 acres, offering ultimate privacy, tranquility, and future development potential. Designed for both luxury and lifestyle, the main floor showcases soaring ceilings and beautiful exposed wooden beams that add architectural interest and warmth to the kitchen and family room. The oversized garage with extra height and wide doors easily accommodates large vehicles, equipment, or extra storage needs. This property is a dream for equestrian lovers or hobby farm enthusiasts, featuring manicured paddocks, two scenic ponds, 6 horse stalls, and a 1,200 sq ft detached workshop with a 14x14 overhead garage door-perfect for your equine passion, hobbies, or even a home-based business. Spend peaceful summer days lounging beside the inground pool, set against a stunning backdrop of natural beauty and serene surroundings. Conveniently located just 10 minutes from Tottenham, Schomberg, and Bolton, you'll enjoy both seclusion and accessibility-the best of both worlds. Whether you're looking to raise a family, reconnect with nature, or build the equestrian lifestyle of your dreams, this property offers peace, privacy, and endless potential. Your countryside sanctuary awaits. |
| Price | $4,200,000 |
| Taxes: | $7127.75 |
| Assessment Year: | 2024 |
| Occupancy: | Vacant |
| Address: | 16718 Caledon/king Town North , Caledon, L7E 3R5, Peel |
| Acreage: | 10-24.99 |
| Directions/Cross Streets: | HWY 9 Caledon King Townline N |
| Rooms: | 9 |
| Bedrooms: | 5 |
| Bedrooms +: | 0 |
| Family Room: | T |
| Basement: | Unfinished |
| Level/Floor | Room | Length(ft) | Width(ft) | Descriptions | |
| Room 1 | Main | Dining Ro | 14.3 | 14.24 | Overlooks Frontyard, Wood Trim |
| Room 2 | Main | Office | 17.71 | 10.53 | W/O To Patio, B/I Bookcase |
| Room 3 | Main | Foyer | 18.43 | 14.24 | W/O To Porch |
| Room 4 | Main | Kitchen | 17.94 | 12.79 | Centre Island, B/I Appliances |
| Room 5 | Main | Family Ro | 17.94 | 26.93 | Fireplace, Bay Window |
| Room 6 | Main | Laundry | 10.1 | 7.22 | Window, Laundry Sink |
| Room 7 | Second | Primary B | 17.88 | 15.78 | W/O To Balcony, Closet |
| Room 8 | Second | Bedroom 2 | 18.24 | 11.64 | Walk-In Closet(s), Overlooks Frontyard |
| Room 9 | Second | Bedroom 3 | 14.24 | 10.2 | Closet, Overlooks Frontyard |
| Room 10 | Second | Bedroom 4 | 14.3 | 10.2 | Closet, Overlooks Frontyard |
| Room 11 | Second | Bedroom 5 | 15.12 | 14.56 | Large Window, Overlooks Pool |
| Washroom Type | No. of Pieces | Level |
| Washroom Type 1 | 4 | Second |
| Washroom Type 2 | 3 | Ground |
| Washroom Type 3 | 0 | |
| Washroom Type 4 | 0 | |
| Washroom Type 5 | 0 |
| Total Area: | 0.00 |
| Property Type: | Farm |
| Style: | 2-Storey |
| Exterior: | Brick |
| Garage Type: | Attached |
| (Parking/)Drive: | Available, |
| Drive Parking Spaces: | 50 |
| Park #1 | |
| Parking Type: | Available, |
| Park #2 | |
| Parking Type: | Available |
| Park #3 | |
| Parking Type: | Circular D |
| Pool: | Inground |
| Other Structures: | Barn, Box Stal |
| Approximatly Square Footage: | 3500-5000 |
| Property Features: | Fenced Yard, Lake/Pond |
| CAC Included: | N |
| Water Included: | N |
| Cabel TV Included: | N |
| Common Elements Included: | N |
| Heat Included: | N |
| Parking Included: | N |
| Condo Tax Included: | N |
| Building Insurance Included: | N |
| Fireplace/Stove: | Y |
| Heat Type: | Heat Pump |
| Central Air Conditioning: | Central Air |
| Central Vac: | N |
| Laundry Level: | Syste |
| Ensuite Laundry: | F |
| Elevator Lift: | False |
| Sewers: | Septic |
| Water: | Drilled W |
| Water Supply Types: | Drilled Well |
| Utilities-Cable: | N |
| Utilities-Hydro: | Y |
$
%
Years
This calculator is for demonstration purposes only. Always consult a professional
financial advisor before making personal financial decisions.
| Although the information displayed is believed to be accurate, no warranties or representations are made of any kind. |
| RE/MAX MILLENNIUM REAL ESTATE |
- Listing -1 of 0
|
|

Sachi Patel
Broker
Dir:
647-702-7117
Bus:
6477027117
| Virtual Tour | Book Showing | Email a Friend |
Jump To:
At a Glance:
| Type: | Freehold - Farm |
| Area: | Peel |
| Municipality: | Caledon |
| Neighbourhood: | Palgrave |
| Style: | 2-Storey |
| Lot Size: | x 1593.01(Feet) |
| Approximate Age: | |
| Tax: | $7,127.75 |
| Maintenance Fee: | $0 |
| Beds: | 5 |
| Baths: | 2 |
| Garage: | 0 |
| Fireplace: | Y |
| Air Conditioning: | |
| Pool: | Inground |
Locatin Map:
Payment Calculator:

Listing added to your favorite list
Looking for resale homes?

By agreeing to Terms of Use, you will have ability to search up to 302752 listings and access to richer information than found on REALTOR.ca through my website.

