
![]()
$313,000
Available - For Sale
Listing ID: X12225531
120 Fenerty Cour , Kanata, K2L 3A7, Ottawa
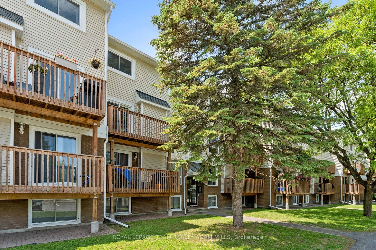
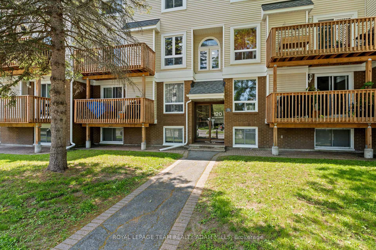
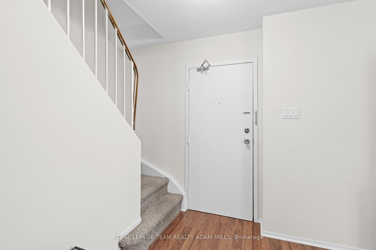
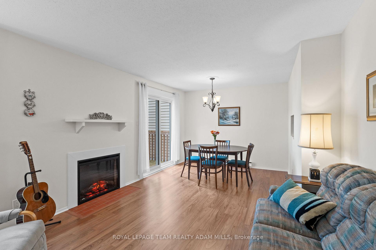
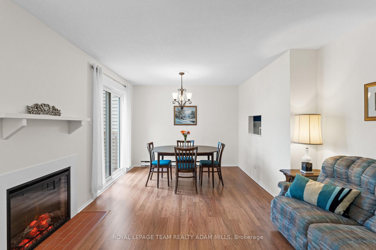
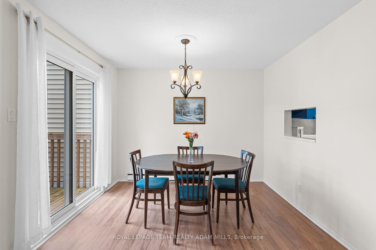
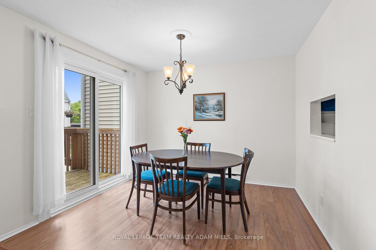
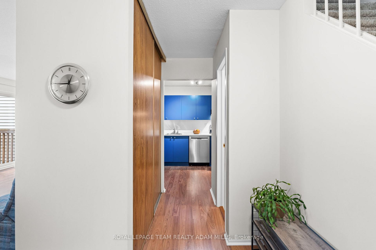
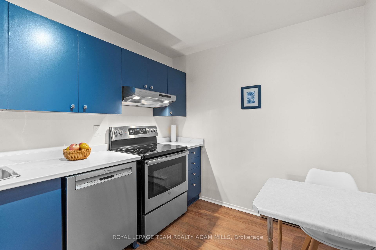


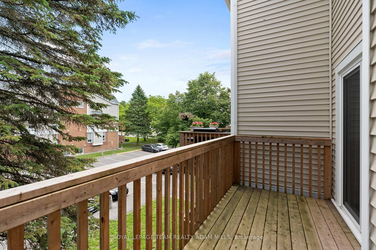
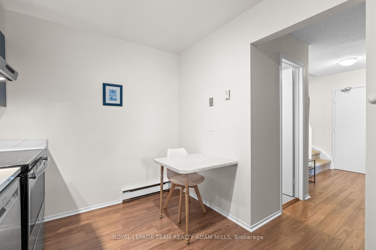
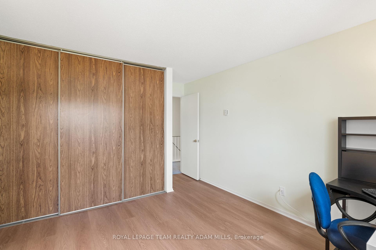
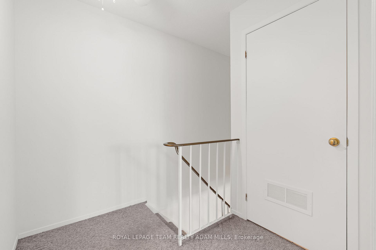
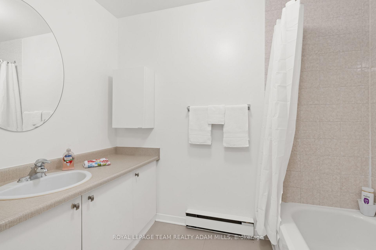
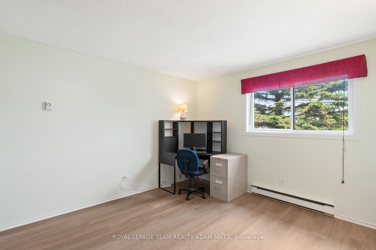
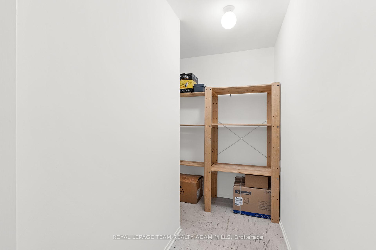
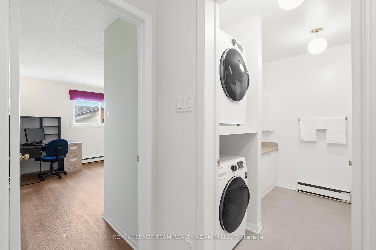
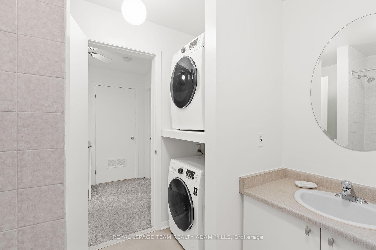
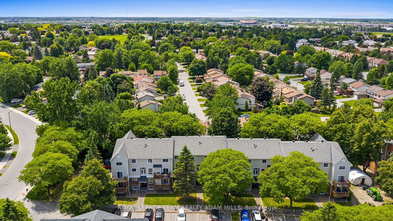
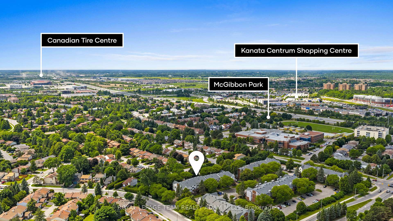
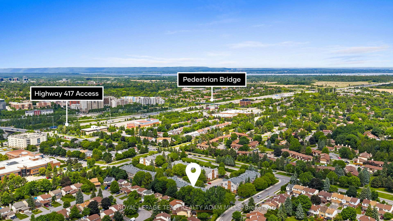
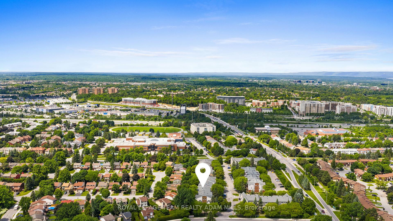

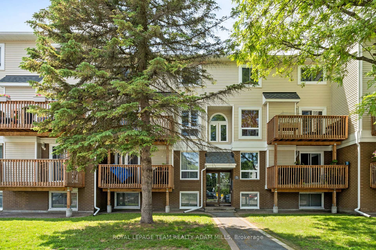
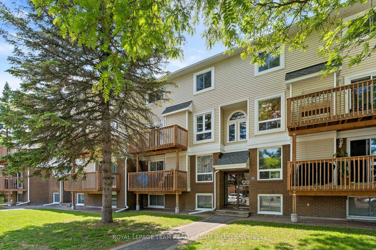
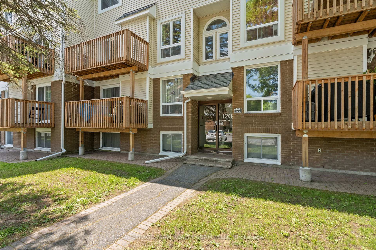
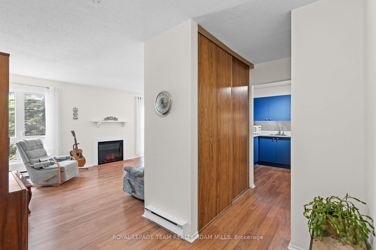
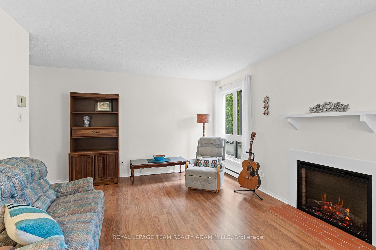
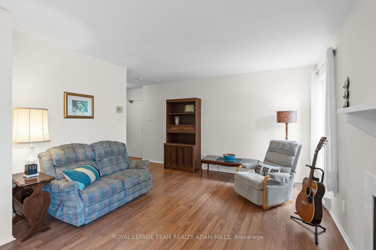
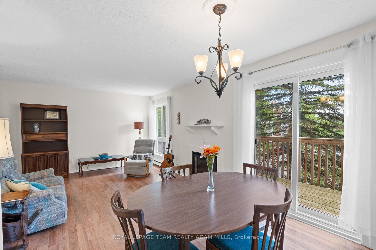
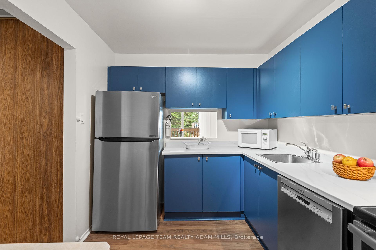
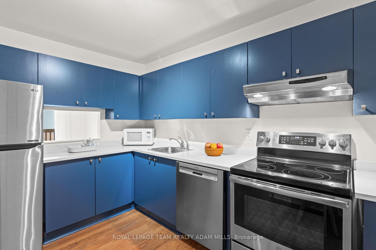

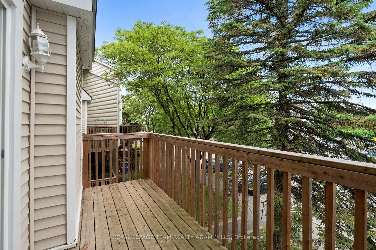
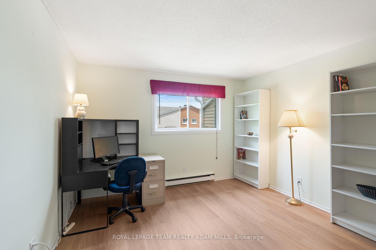
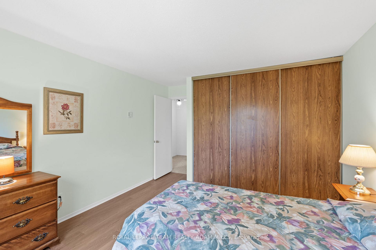
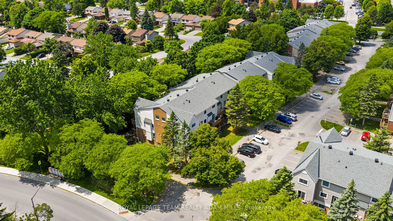

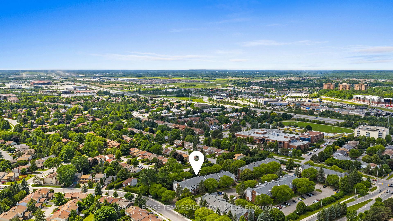
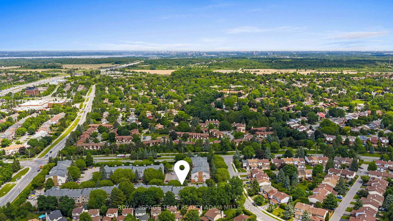
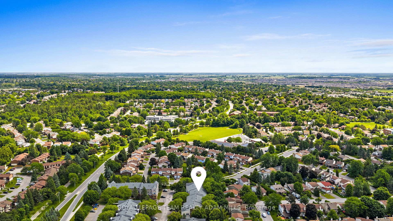











































| Conveniently located close to schools, parks, shops, public transit, and recreation, this beautifully maintained 2-bedroom 2-bathroom UPPER-LEVEL unit is perfect for first-time buyers, downsizers, or savvy investors. The main level features European laminate flooring and a practical layout with convenient powder room, open-concept living and dining area and a generous private balcony nestled among mature trees-perfect for relaxing or entertaining. The eat-in kitchen is both stylish and functional, complete with newer stainless steel appliances, ample counter space, and cozy breakfast nook. Upstairs, you'll find two well-sized bedrooms with vinyl plank flooring, a 3-piece family bathroom, laundry, and a large storage closet. Tucked away in a quiet setting yet just steps from everyday essentials, this home offers the perfect blend of peace, convenience, and lifestyle. Condo fees include water/sewer, building insurance, property management, and general maintenance. |
| Price | $313,000 |
| Taxes: | $2179.45 |
| Assessment Year: | 2024 |
| Occupancy: | Vacant |
| Address: | 120 Fenerty Cour , Kanata, K2L 3A7, Ottawa |
| Postal Code: | K2L 3A7 |
| Province/State: | Ottawa |
| Directions/Cross Streets: | Katimavik Rd, McCurdy Dr |
| Level/Floor | Room | Length(ft) | Width(ft) | Descriptions | |
| Room 1 | Main | Foyer | 6.13 | 12.6 | |
| Room 2 | Main | Living Ro | 12.56 | 12.14 | |
| Room 3 | Main | Dining Ro | 10.46 | 8.43 | |
| Room 4 | Main | Kitchen | 10.99 | 8.43 | Stainless Steel Appl |
| Room 5 | Main | Bathroom | 4.76 | 4.26 | 2 Pc Bath |
| Room 6 | Second | Primary B | 14.56 | 12.3 | |
| Room 7 | Second | Bedroom 2 | 14.53 | 11.61 | |
| Room 8 | Second | Bathroom | 8.2 | 4.82 | 3 Pc Bath |
| Room 9 | Second | Laundry | 8.23 | 2.98 |
| Washroom Type | No. of Pieces | Level |
| Washroom Type 1 | 2 | Main |
| Washroom Type 2 | 3 | Second |
| Washroom Type 3 | 0 | |
| Washroom Type 4 | 0 | |
| Washroom Type 5 | 0 | |
| Washroom Type 6 | 2 | Main |
| Washroom Type 7 | 3 | Second |
| Washroom Type 8 | 0 | |
| Washroom Type 9 | 0 | |
| Washroom Type 10 | 0 | |
| Washroom Type 11 | 2 | Main |
| Washroom Type 12 | 3 | Second |
| Washroom Type 13 | 0 | |
| Washroom Type 14 | 0 | |
| Washroom Type 15 | 0 |
| Total Area: | 0.00 |
| Washrooms: | 2 |
| Heat Type: | Baseboard |
| Central Air Conditioning: | Window Unit |
$
%
Years
This calculator is for demonstration purposes only. Always consult a professional
financial advisor before making personal financial decisions.
| Although the information displayed is believed to be accurate, no warranties or representations are made of any kind. |
| ROYAL LEPAGE TEAM REALTY ADAM MILLS |
- Listing -1 of 0
|
|

Sachi Patel
Broker
Dir:
647-702-7117
Bus:
6477027117
| Virtual Tour | Book Showing | Email a Friend |
Jump To:
At a Glance:
| Type: | Com - Condo Townhouse |
| Area: | Ottawa |
| Municipality: | Kanata |
| Neighbourhood: | 9002 - Kanata - Katimavik |
| Style: | 2-Storey |
| Lot Size: | x 0.00() |
| Approximate Age: | |
| Tax: | $2,179.45 |
| Maintenance Fee: | $655.47 |
| Beds: | 2 |
| Baths: | 2 |
| Garage: | 0 |
| Fireplace: | Y |
| Air Conditioning: | |
| Pool: |
Locatin Map:
Payment Calculator:

Listing added to your favorite list
Looking for resale homes?

By agreeing to Terms of Use, you will have ability to search up to 302752 listings and access to richer information than found on REALTOR.ca through my website.

