
![]()
$919,000
Available - For Sale
Listing ID: W12228676
2200 Lake Shore Boul West , Toronto, M8V 1A4, Toronto
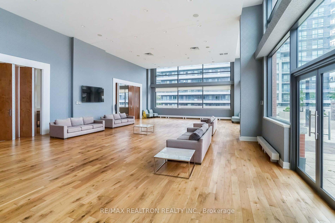
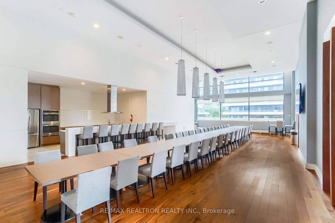
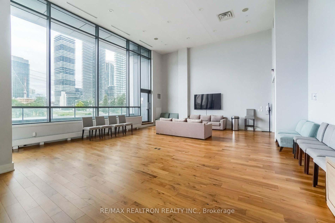
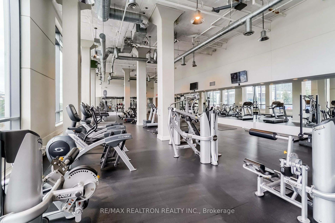
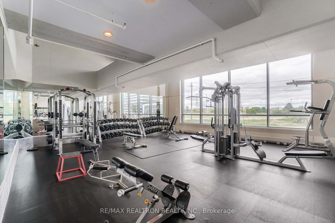
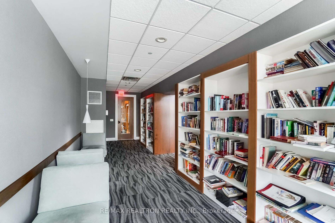
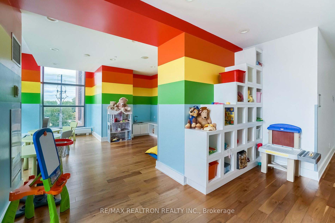
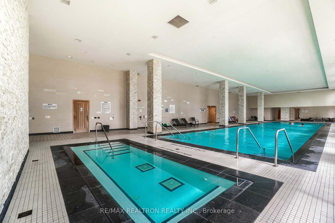
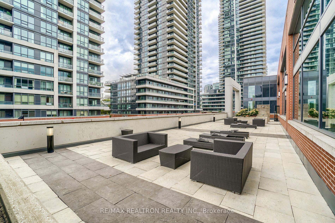
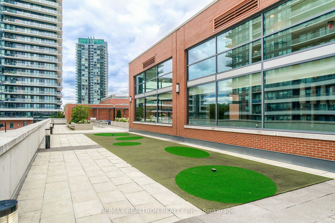
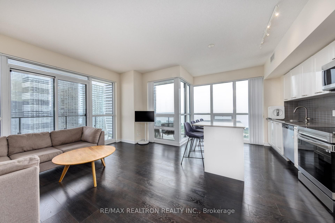
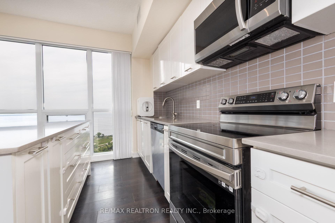
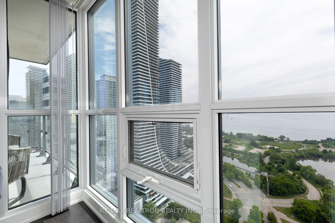
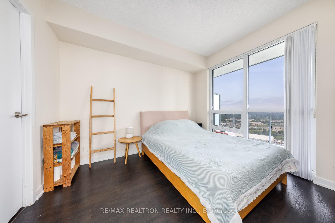
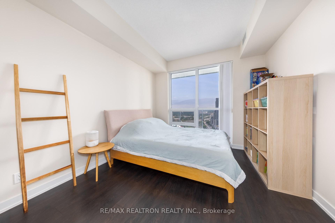
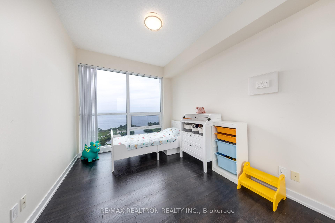
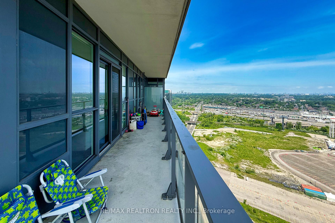
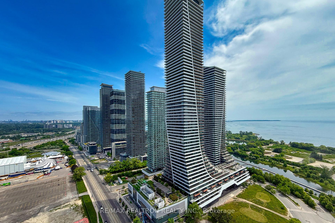
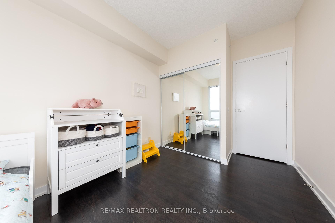
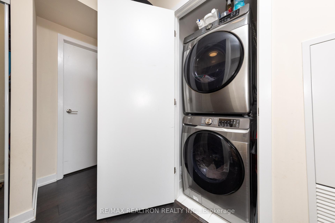
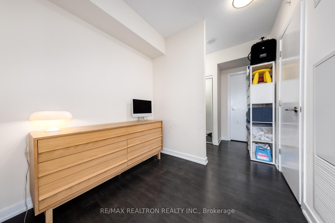

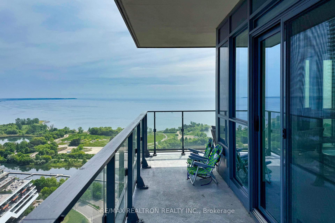
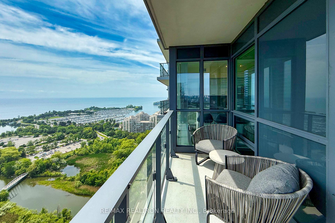
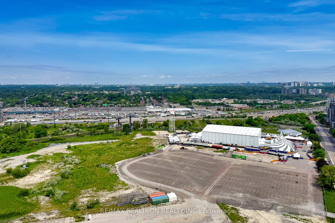
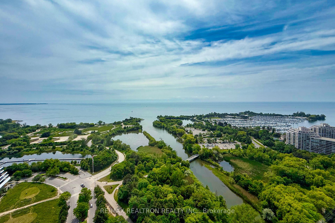

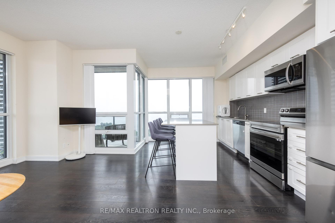
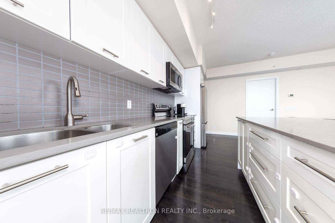
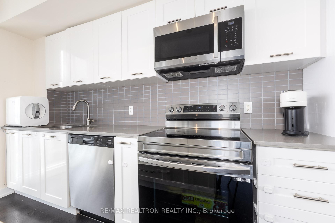
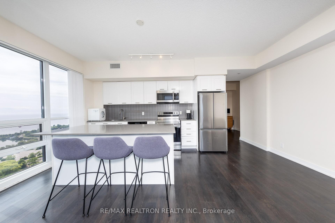
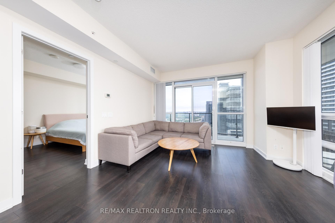
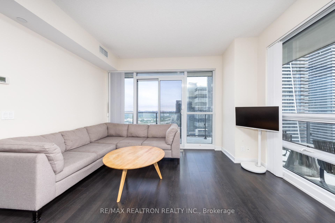
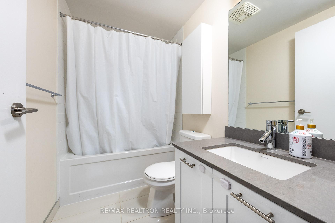
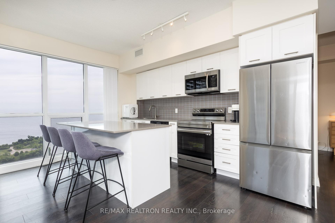
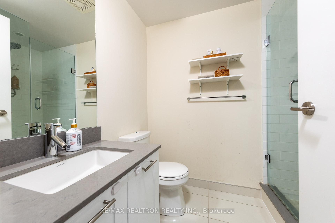
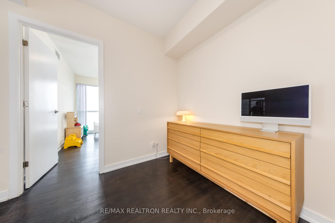
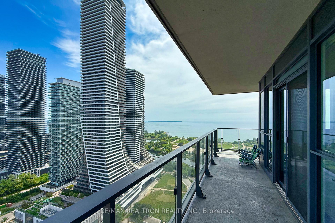
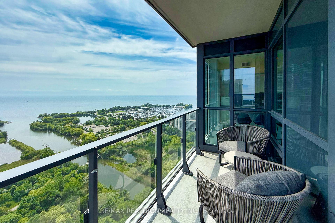
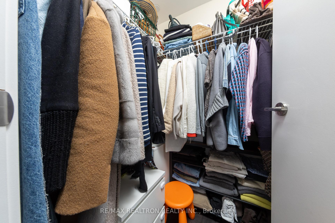
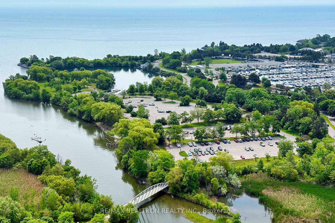
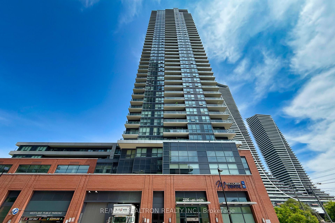
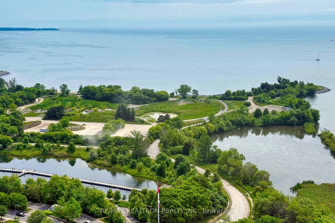
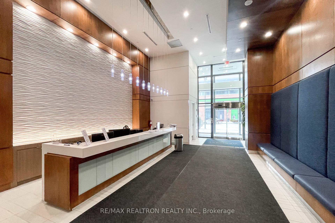
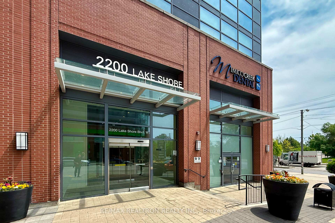
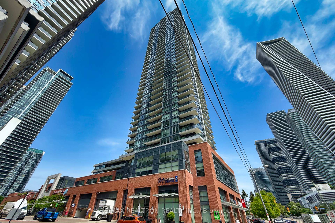














































| Stunning Lakeview Corner Unit in Prestigious Westlake Community Mimico! Experience elevated urban living in this sun-filled 2+1 bedroom suite boasting breathtaking lake and city views. This exceptional corner unit includes 1 parking and 1 locker, and is part of a vibrant master-planned community built for lifestyle and convenience. Enjoy over 20,000 sq. ft. of luxurious club-style amenities: indoor pool, hot tub, sauna, fully-equipped gym, squash court, and more! The unit features an open-concept kitchen with stainless steel appliances, quartz countertops, and a sleek center island perfect for entertaining. Located just steps to the waterfront, parks, transit (TTC & GO), and minutes to Highway 401, this condo is perched above 60,000+ sq. ft. of on-site retail, including a Metro, LCBO, banks, and cafes everything you need at your doorstep. Dont miss this rare opportunity to live in one of Etobicokes most sought-after communities! |
| Price | $919,000 |
| Taxes: | $3370.77 |
| Occupancy: | Owner |
| Address: | 2200 Lake Shore Boul West , Toronto, M8V 1A4, Toronto |
| Postal Code: | M8V 1A4 |
| Province/State: | Toronto |
| Directions/Cross Streets: | Lake Shore Blvd W / Park Lawn |
| Level/Floor | Room | Length(ft) | Width(ft) | Descriptions | |
| Room 1 | Flat | Living Ro | 14.27 | 12.89 | W/O To Balcony, Laminate, Overlook Water |
| Room 2 | Flat | Dining Ro | 6 | 5.02 | Open Concept, Laminate, Overlook Water |
| Room 3 | Flat | Kitchen | Centre Island, Laminate, Stainless Steel Appl | ||
| Room 4 | Flat | Primary B | 11.48 | 10.92 | Walk-In Closet(s), Laminate, Overlook Water |
| Room 5 | Flat | Bedroom 2 | 13.45 | 9.02 | Closet, Laminate, Overlook Water |
| Room 6 | Flat | Study | 7.94 | 7.58 | Laminate, Open Concept |
| Washroom Type | No. of Pieces | Level |
| Washroom Type 1 | 4 | Flat |
| Washroom Type 2 | 3 | Flat |
| Washroom Type 3 | 0 | |
| Washroom Type 4 | 0 | |
| Washroom Type 5 | 0 |
| Total Area: | 0.00 |
| Washrooms: | 2 |
| Heat Type: | Forced Air |
| Central Air Conditioning: | Central Air |
$
%
Years
This calculator is for demonstration purposes only. Always consult a professional
financial advisor before making personal financial decisions.
| Although the information displayed is believed to be accurate, no warranties or representations are made of any kind. |
| RE/MAX REALTRON REALTY INC. |
- Listing -1 of 0
|
|

Sachi Patel
Broker
Dir:
647-702-7117
Bus:
6477027117
| Virtual Tour | Book Showing | Email a Friend |
Jump To:
At a Glance:
| Type: | Com - Condo Apartment |
| Area: | Toronto |
| Municipality: | Toronto W06 |
| Neighbourhood: | Mimico |
| Style: | Apartment |
| Lot Size: | x 0.00() |
| Approximate Age: | |
| Tax: | $3,370.77 |
| Maintenance Fee: | $844.43 |
| Beds: | 2+1 |
| Baths: | 2 |
| Garage: | 0 |
| Fireplace: | N |
| Air Conditioning: | |
| Pool: |
Locatin Map:
Payment Calculator:

Listing added to your favorite list
Looking for resale homes?

By agreeing to Terms of Use, you will have ability to search up to 302752 listings and access to richer information than found on REALTOR.ca through my website.

