
![]()
$1,110,000
Available - For Sale
Listing ID: X12230128
701 Odyssey Way , Leitrim, K1T 0V3, Ottawa
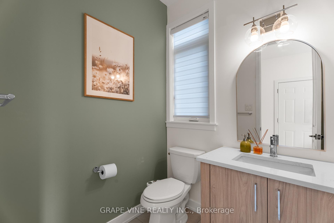
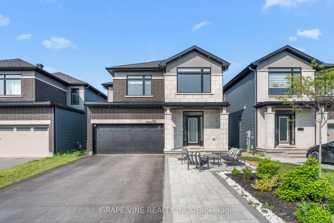
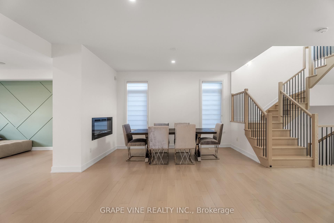
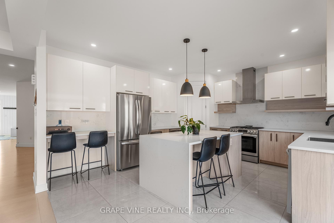
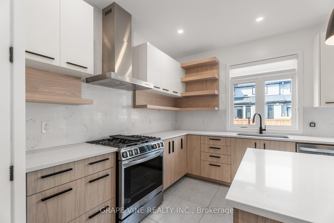
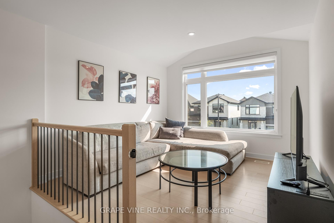
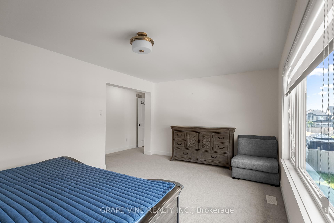
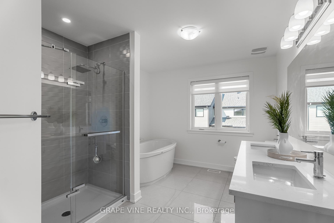
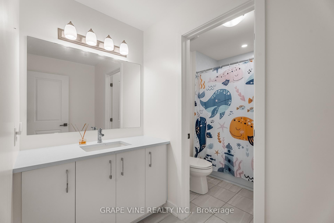
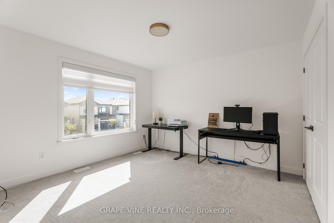
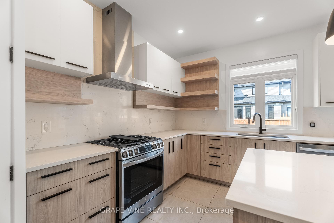
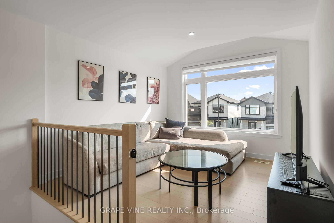
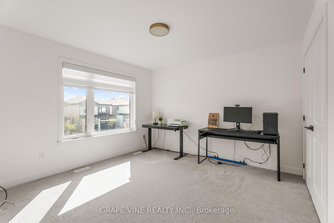
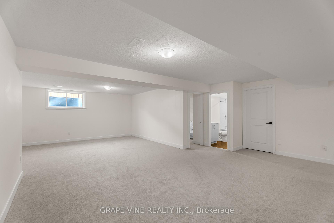
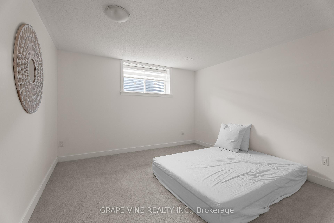
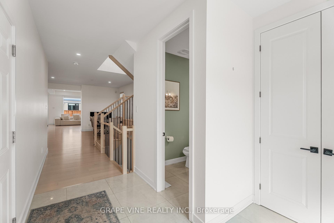
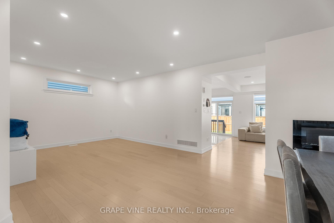
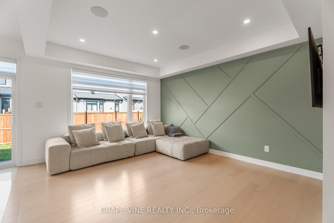
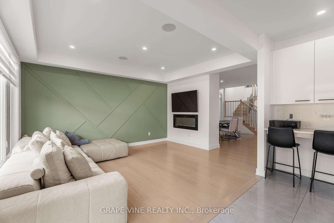
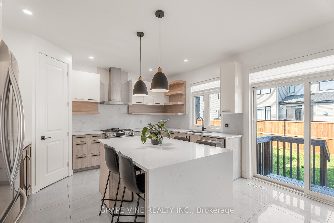
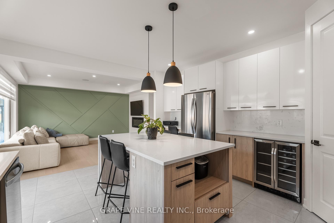
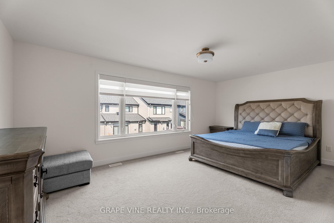
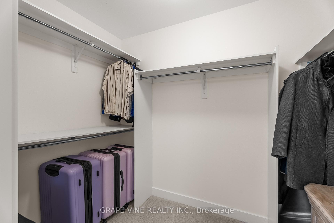
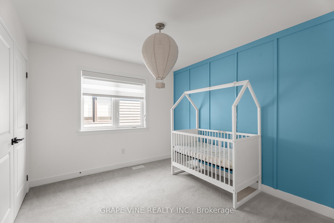
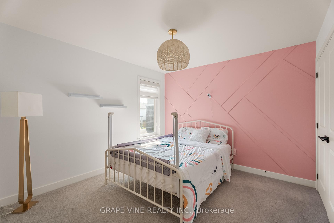
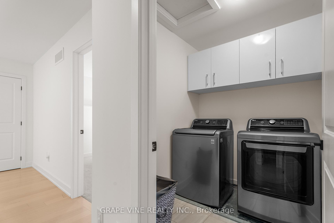
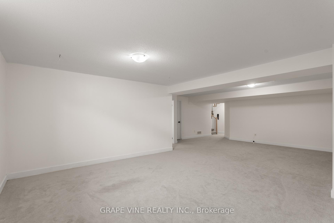
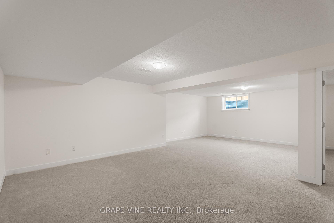
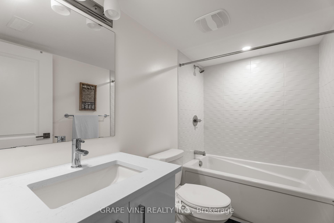
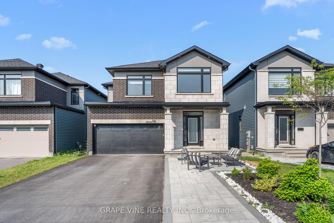
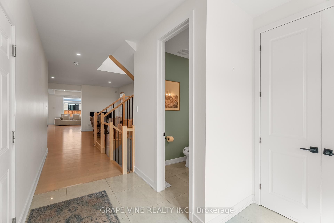
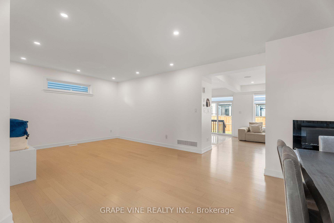
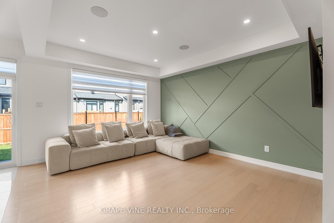
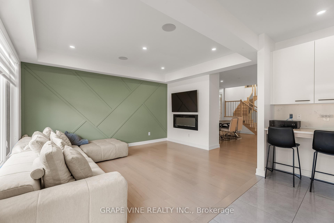
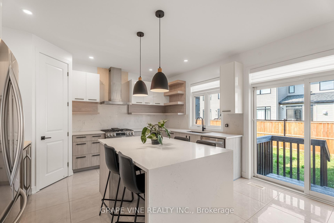
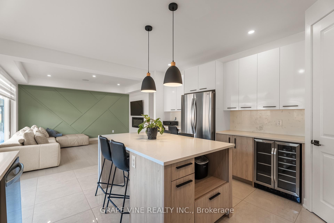
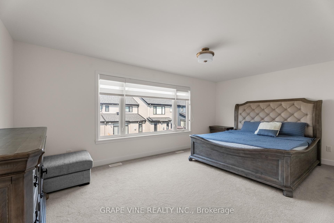
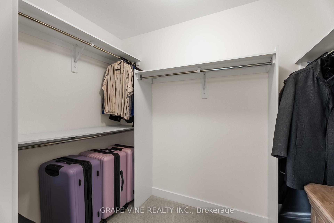
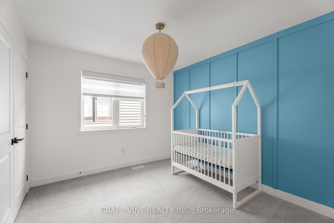
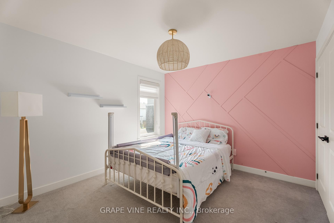
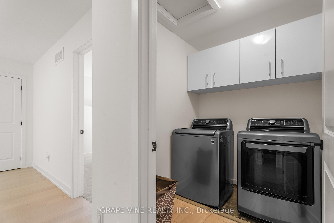
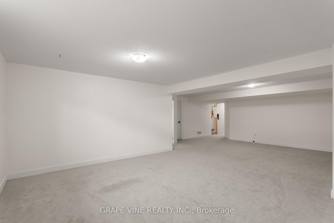
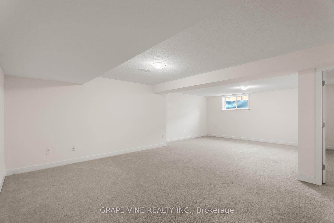
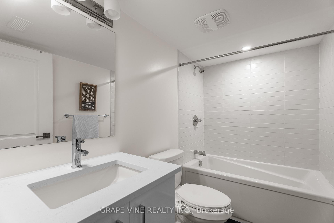
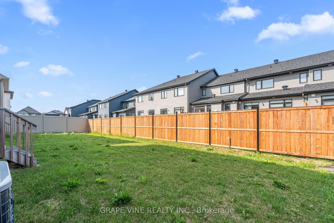
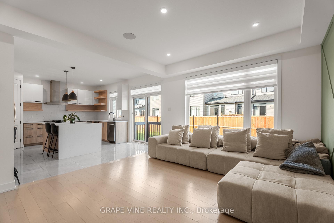
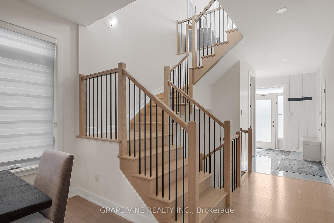
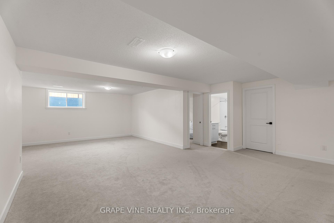
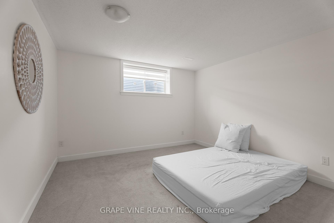
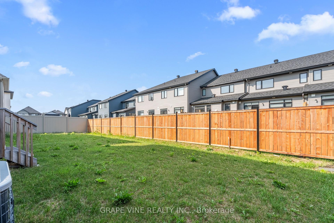
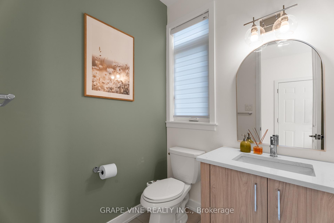
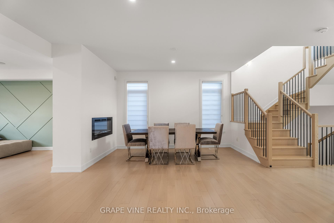
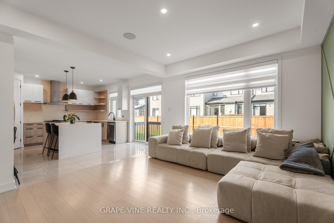
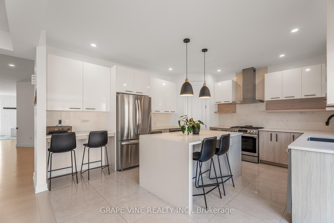
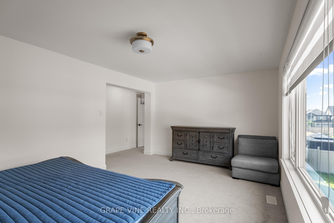

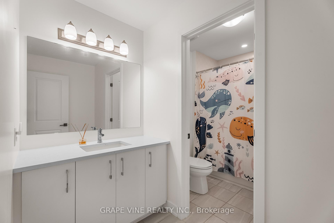
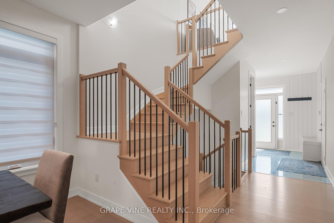


























































| Welcome to 701 Odyssey Way where style, comfort, and thoughtful design come together. This beautifully landscaped property features elegant interlock stonework and exterior pot lights that enhance its curb appeal day and night. Step inside to be greeted by grand tile flooring and modern hardwood throughout the main level. The heart of the home the kitchen boasts custom shelving, a stunning quartz waterfall island, and high-end finishes perfect for entertaining or everyday living. Adjacent to the kitchen, the family room features a double-sided fireplace and built-in ceiling speakers, creating the ideal atmosphere for cozy movie nights. A spacious living and dining area offers ample room for hosting large family gatherings or formal occasions. Recessed pot lights guide you upstairs to a bright, sun-filled loft ideal as a study area or additional lounge space. Upstairs, you'll find four generously sized bedrooms and two beautifully appointed bathrooms with quartz backsplashes. The primary ensuite is a luxurious retreat, complete with a free-standing soaking tub. The finished basement offers a perfect space for guests, featuring a private bedroom, a full builder-finished bathroom, and a large living area, ideal for relaxation or entertaining.701 Odyssey Way is more than a home, it's a lifestyle upgrade. |
| Price | $1,110,000 |
| Taxes: | $6400.00 |
| Occupancy: | Owner |
| Address: | 701 Odyssey Way , Leitrim, K1T 0V3, Ottawa |
| Acreage: | < .50 |
| Directions/Cross Streets: | Findlay Creek Dr. |
| Rooms: | 9 |
| Rooms +: | 2 |
| Bedrooms: | 4 |
| Bedrooms +: | 1 |
| Family Room: | T |
| Basement: | Finished, Full |
| Level/Floor | Room | Length(ft) | Width(ft) | Descriptions | |
| Room 1 | Main | Family Ro | 12.66 | 14.76 | |
| Room 2 | Main | Dining Ro | 14.4 | 13.91 | |
| Room 3 | Main | Kitchen | 16.4 | 14.33 | |
| Room 4 | Main | Living Ro | 12.66 | 13.91 | |
| Room 5 | Second | Loft | 11.32 | 11.32 | |
| Room 6 | Second | Primary B | 18.99 | 11.68 | |
| Room 7 | Second | Bedroom | 12 | 12 | |
| Room 8 | Second | Bedroom 2 | 11.41 | 10.92 | |
| Room 9 | Second | Bedroom 3 | 11.32 | 10.07 | |
| Room 10 | Basement | Recreatio | 15.78 | 15.15 | |
| Room 11 | Basement | Bedroom 4 | 11.81 | 12.1 |
| Washroom Type | No. of Pieces | Level |
| Washroom Type 1 | 3 | Second |
| Washroom Type 2 | 4 | Second |
| Washroom Type 3 | 2 | Main |
| Washroom Type 4 | 3 | Basement |
| Washroom Type 5 | 0 |
| Total Area: | 0.00 |
| Property Type: | Detached |
| Style: | 2-Storey |
| Exterior: | Vinyl Siding, Stone |
| Garage Type: | Attached |
| Drive Parking Spaces: | 4 |
| Pool: | None |
| Approximatly Square Footage: | 2500-3000 |
| Property Features: | Park, Public Transit |
| CAC Included: | N |
| Water Included: | N |
| Cabel TV Included: | N |
| Common Elements Included: | N |
| Heat Included: | N |
| Parking Included: | N |
| Condo Tax Included: | N |
| Building Insurance Included: | N |
| Fireplace/Stove: | N |
| Heat Type: | Forced Air |
| Central Air Conditioning: | Central Air |
| Central Vac: | N |
| Laundry Level: | Syste |
| Ensuite Laundry: | F |
| Sewers: | Sewer |
$
%
Years
This calculator is for demonstration purposes only. Always consult a professional
financial advisor before making personal financial decisions.
| Although the information displayed is believed to be accurate, no warranties or representations are made of any kind. |
| GRAPE VINE REALTY INC. |
- Listing -1 of 0
|
|

Sachi Patel
Broker
Dir:
647-702-7117
Bus:
6477027117
| Book Showing | Email a Friend |
Jump To:
At a Glance:
| Type: | Freehold - Detached |
| Area: | Ottawa |
| Municipality: | Leitrim |
| Neighbourhood: | 2501 - Leitrim |
| Style: | 2-Storey |
| Lot Size: | x 98.43(Feet) |
| Approximate Age: | |
| Tax: | $6,400 |
| Maintenance Fee: | $0 |
| Beds: | 4+1 |
| Baths: | 4 |
| Garage: | 0 |
| Fireplace: | N |
| Air Conditioning: | |
| Pool: | None |
Locatin Map:
Payment Calculator:

Listing added to your favorite list
Looking for resale homes?

By agreeing to Terms of Use, you will have ability to search up to 302752 listings and access to richer information than found on REALTOR.ca through my website.

