
![]()
$689,000
Available - For Sale
Listing ID: X12195180
117 Churchill Park Road , Chatham-Kent, N7M 0V1, Chatham-Kent

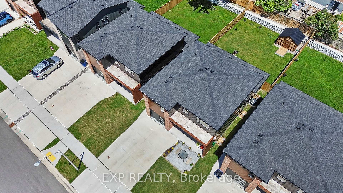
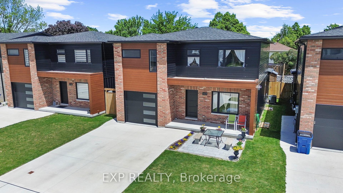
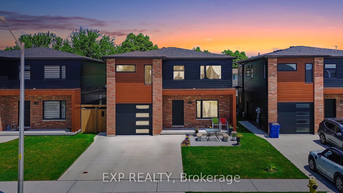
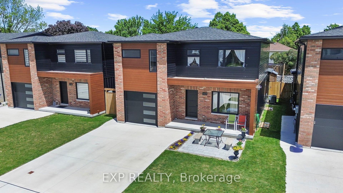
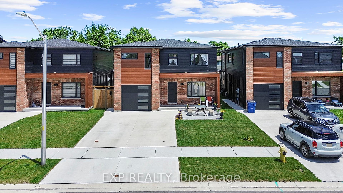
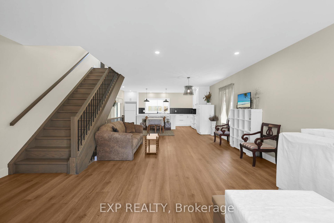
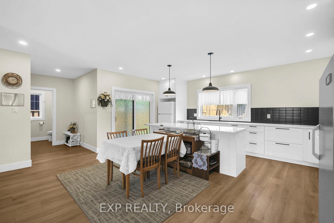

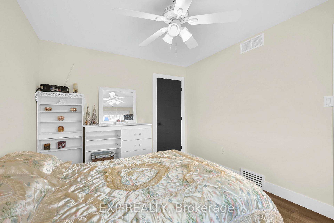
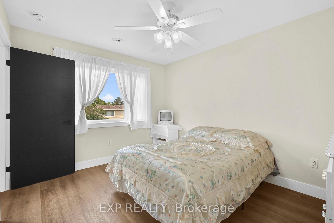
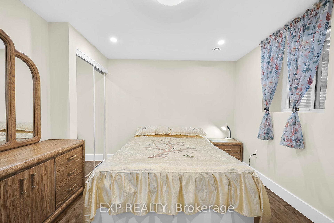

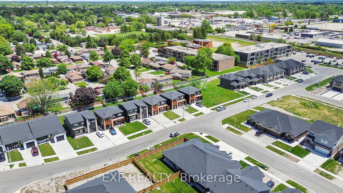
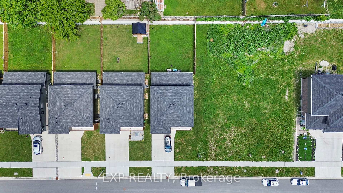
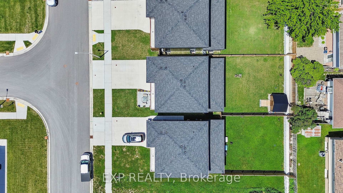
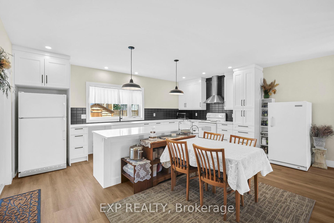

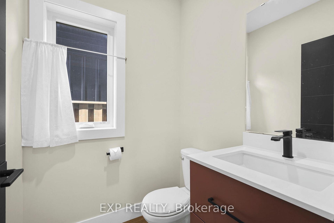

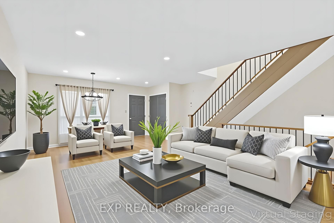
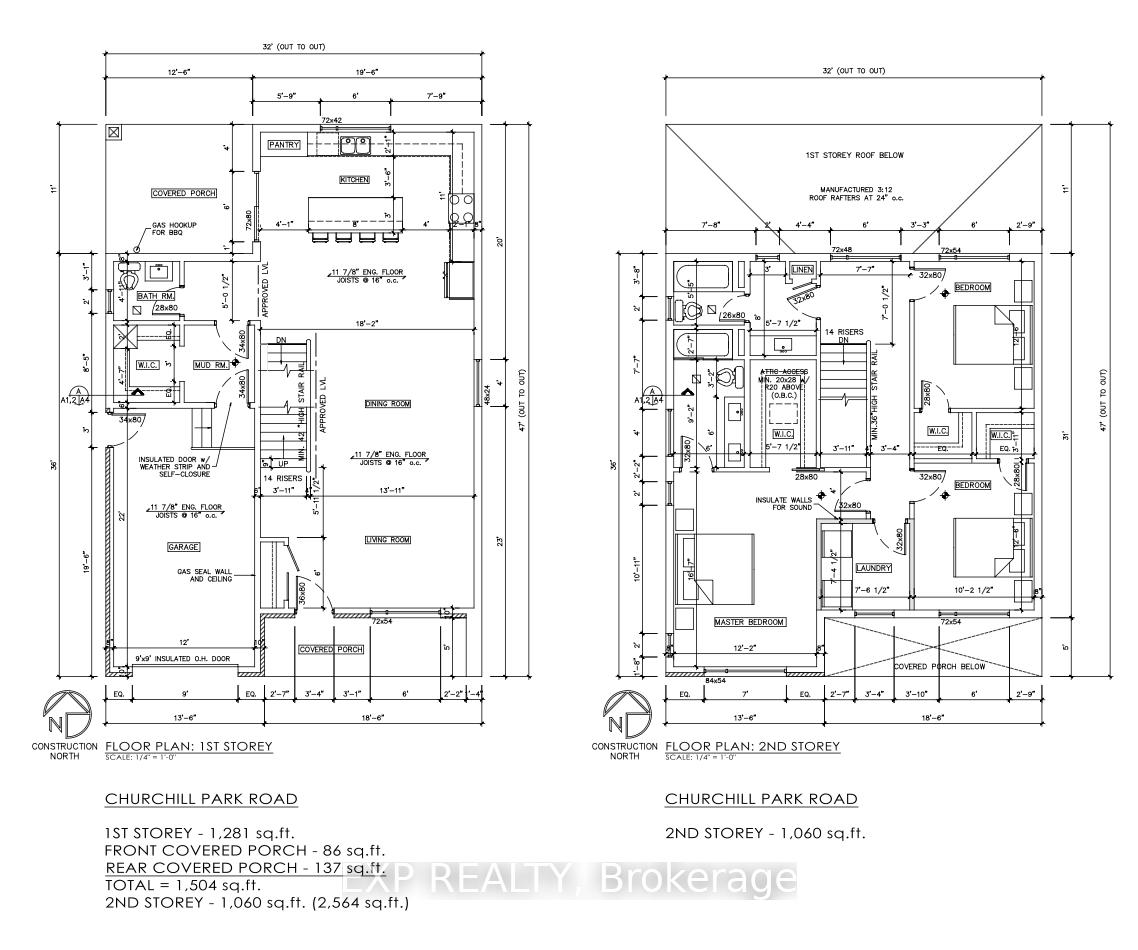

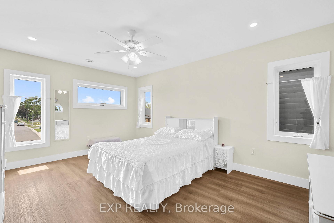
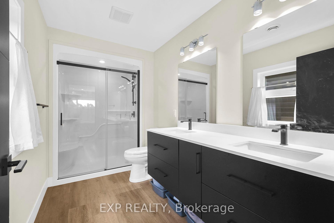
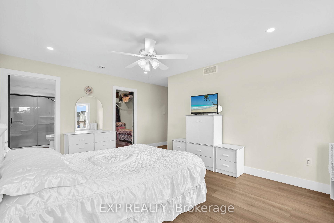

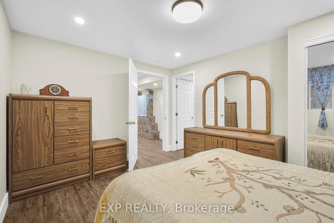
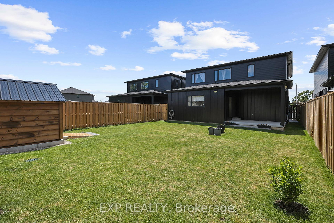
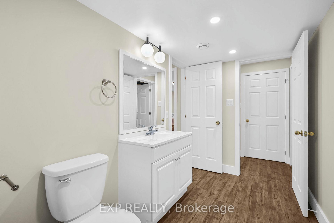
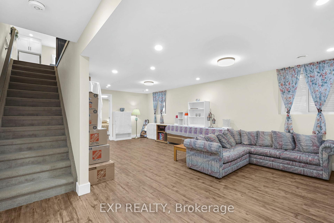
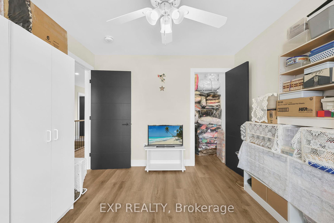
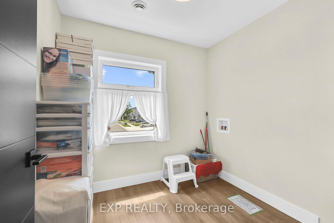
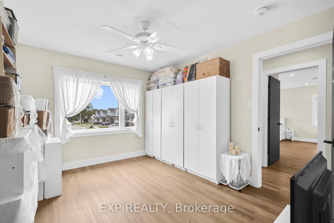
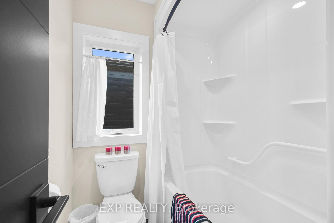
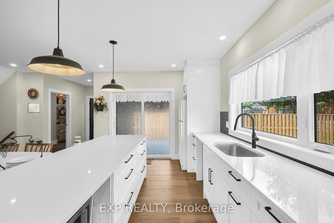
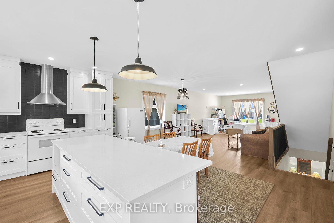
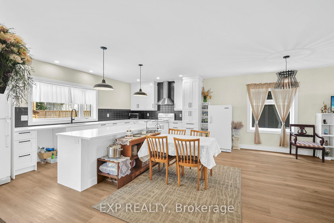

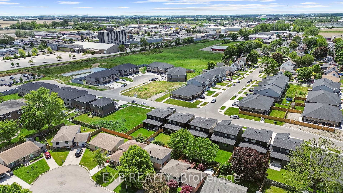
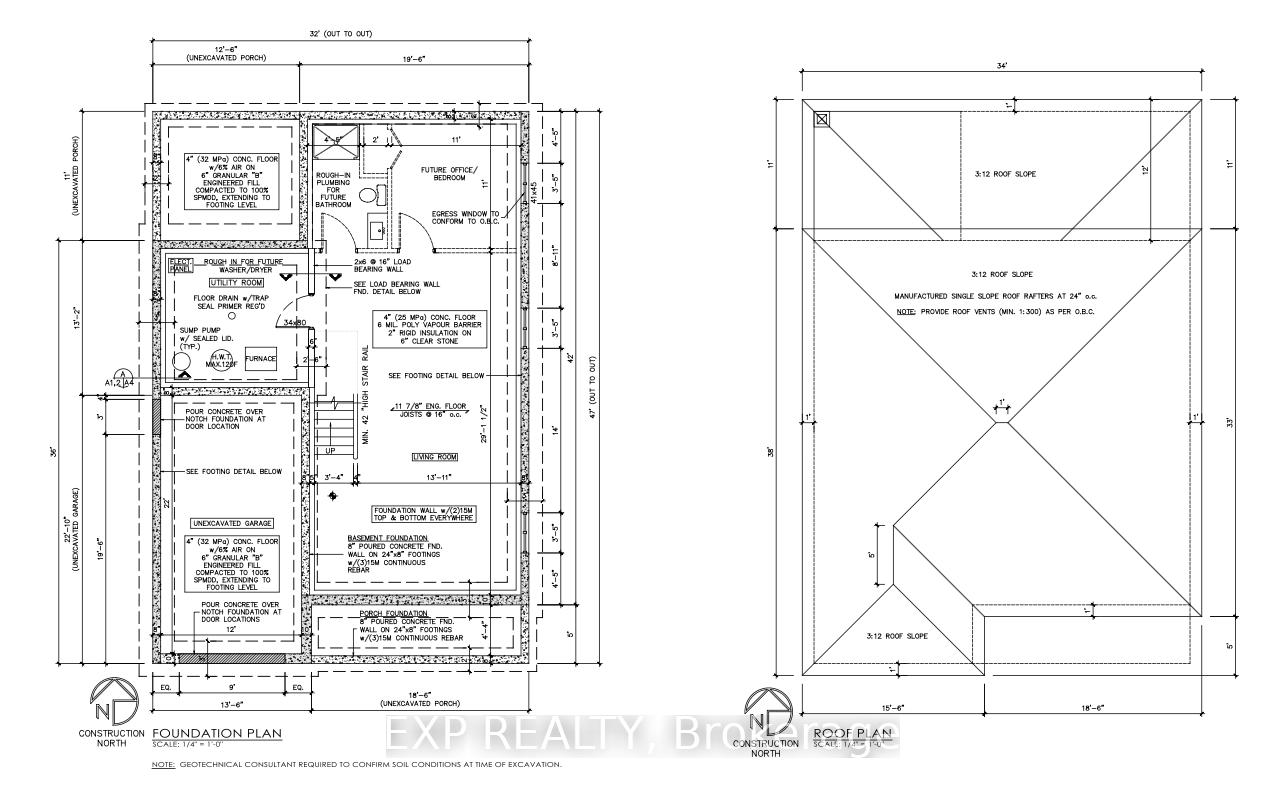
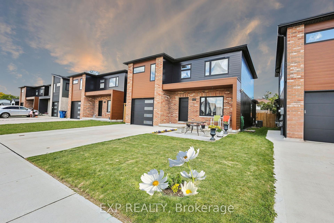
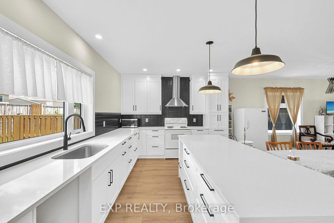
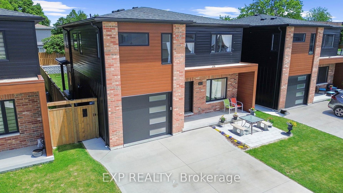
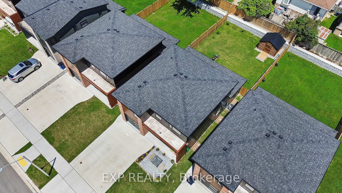
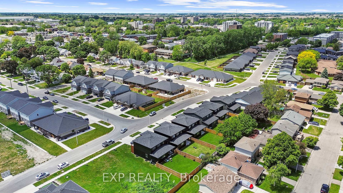
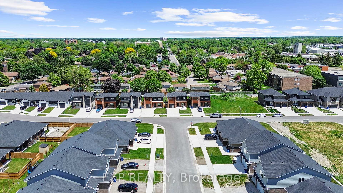
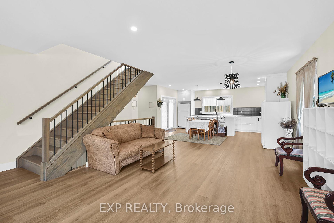
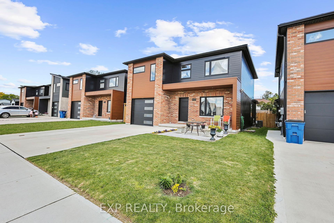
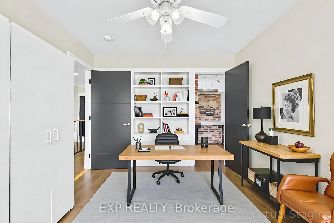
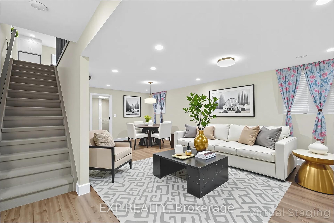
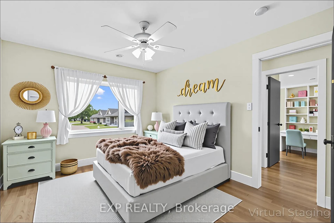
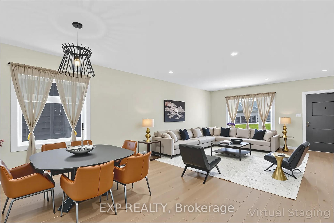
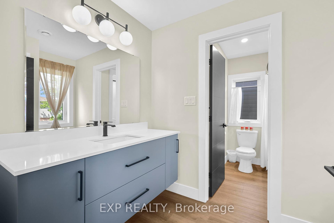
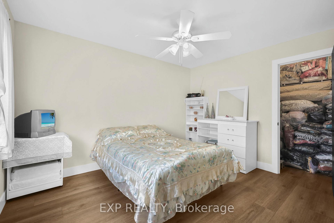
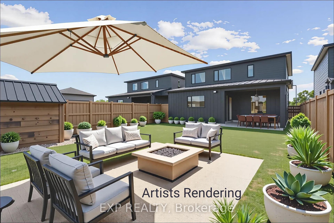
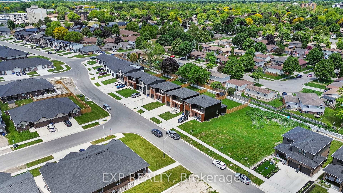
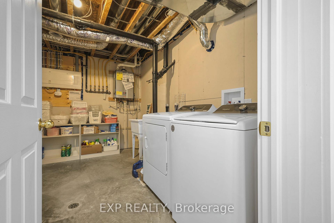
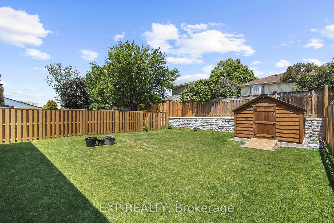
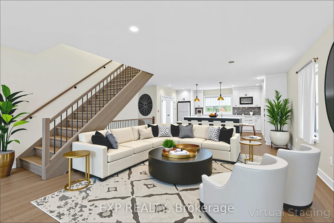
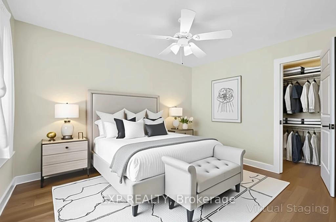
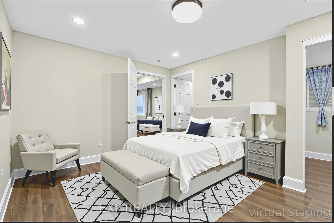

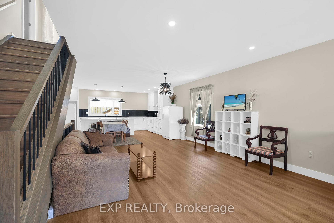
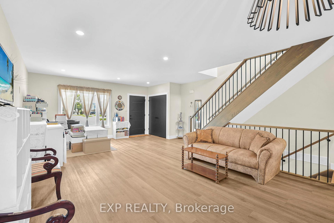
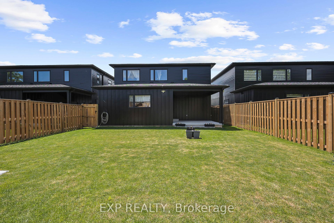


































































| Welcome to this beautiful, move-in-ready fully finished detached home with about 3,033 sq/ft of living space. Just over one & a half years new, Tarion warranty, featuring a legally finished basement with commercial-grade engineered plank flooring, a 200 AMP breaker this home offers quality, comfort, & peace of mind for the modern buyer. Situated on a large lot with excellent curb appeal, the exterior showcases a timeless brick front, maintenance-free metal siding, an XL-covered concrete front porch, plus a 10'x10' stone patio leading to a thoughtfully designed interior. Enjoy the open-concept main floor layout, featuring wide staircases & hallways, a neutral color palette, engineered plank flooring, & a 9-foot ceilings that enhance the flow & spaciousness of the home. The gourmet kitchen boasts a 3'x8' quartz island, modern finishes, & ample storage. This home offers 3+1 beds, 4 baths, & 2 laundry areas (upstairs & in the basement), making it ideal for growing families or multi-generational living. Large windows throughout bring in abundant natural light, while contemporary design elements create a warm, inviting atmosphere. Basement, completed with permits, includes an additional bedroom, living/recreation room, laundry area, electrical plus water-powered sump pumps. There is also potential to add a separate entrance, making it an ideal setup for an in-law suite or future income potential. Step outside & enjoy the covered concrete back patio/deck with a gas BBQ hookup, a well-built 8'x10' wood shed, & a beautifully landscaped yard featuring a professionally installed rear retaining wall & a fully fenced backyard with dual gates. The attached garage with a side entrance to the home through the mudroom adds convenience, while the covered patio & backyard offer yet another peaceful outdoor space to relax & unwind. Located in a quiet & family-friendly neighborhood, this home provides easy access to Highway 401, schools, parks, shopping, & all that Chatham has to offer |
| Price | $689,000 |
| Taxes: | $6497.70 |
| Assessment Year: | 2025 |
| Occupancy: | Owner |
| Address: | 117 Churchill Park Road , Chatham-Kent, N7M 0V1, Chatham-Kent |
| Acreage: | < .50 |
| Directions/Cross Streets: | KEIL DR S/WARWICK DR |
| Rooms: | 14 |
| Bedrooms: | 3 |
| Bedrooms +: | 1 |
| Family Room: | F |
| Basement: | Full, Finished |
| Level/Floor | Room | Length(ft) | Width(ft) | Descriptions | |
| Room 1 | Second | Primary B | 16.24 | 16.53 | Window, Walk-In Closet(s), Ceiling Fan(s) |
| Room 2 | Second | Bathroom | 6 | 12.27 | 4 Pc Ensuite, Window, Double Sink |
| Room 3 | Second | Bedroom | 10.1 | 12.63 | Walk-In Closet(s), Window, Ceiling Fan(s) |
| Room 4 | Second | Bedroom | 10.1 | 12.6 | Walk-In Closet(s), Window, Ceiling Fan(s) |
| Room 5 | Second | Bathroom | 12.6 | 7.81 | 4 Pc Bath, Closet, Window |
| Room 6 | Second | Laundry | 8.17 | 7.35 | Window |
| Room 7 | Main | Living Ro | 18.43 | 22.4 | Combined w/Dining, Large Window |
| Room 8 | Main | Kitchen | 18.43 | 18.27 | Window, Pantry, Walk-Out |
| Room 9 | Main | Bathroom | 5.18 | 5.05 | 2 Pc Bath, Window |
| Room 10 | Main | Mud Room | 12.6 | 6.72 | Walk-In Closet(s) |
| Room 11 | Basement | Bedroom | 10.33 | 14.53 | Window, Closet |
| Room 12 | Basement | Bathroom | 6.13 | 14.53 | 3 Pc Ensuite |
| Room 13 | Basement | Recreatio | 16.83 | 25.78 | Window |
| Room 14 | Basement | Utility R | 12.6 | 12.1 |
| Washroom Type | No. of Pieces | Level |
| Washroom Type 1 | 4 | Second |
| Washroom Type 2 | 4 | Second |
| Washroom Type 3 | 2 | Main |
| Washroom Type 4 | 3 | Basement |
| Washroom Type 5 | 0 |
| Total Area: | 0.00 |
| Approximatly Age: | 0-5 |
| Property Type: | Detached |
| Style: | 2-Storey |
| Exterior: | Metal/Steel Sidi, Brick |
| Garage Type: | Attached |
| (Parking/)Drive: | Private Do |
| Drive Parking Spaces: | 2 |
| Park #1 | |
| Parking Type: | Private Do |
| Park #2 | |
| Parking Type: | Private Do |
| Pool: | None |
| Other Structures: | Garden Shed |
| Approximatly Age: | 0-5 |
| Approximatly Square Footage: | 2000-2500 |
| Property Features: | Fenced Yard, Park |
| CAC Included: | N |
| Water Included: | N |
| Cabel TV Included: | N |
| Common Elements Included: | N |
| Heat Included: | N |
| Parking Included: | N |
| Condo Tax Included: | N |
| Building Insurance Included: | N |
| Fireplace/Stove: | N |
| Heat Type: | Forced Air |
| Central Air Conditioning: | Central Air |
| Central Vac: | N |
| Laundry Level: | Syste |
| Ensuite Laundry: | F |
| Sewers: | Sewer |
| Utilities-Hydro: | Y |
$
%
Years
This calculator is for demonstration purposes only. Always consult a professional
financial advisor before making personal financial decisions.
| Although the information displayed is believed to be accurate, no warranties or representations are made of any kind. |
| EXP REALTY |
- Listing -1 of 0
|
|

Sachi Patel
Broker
Dir:
647-702-7117
Bus:
6477027117
| Virtual Tour | Book Showing | Email a Friend |
Jump To:
At a Glance:
| Type: | Freehold - Detached |
| Area: | Chatham-Kent |
| Municipality: | Chatham-Kent |
| Neighbourhood: | Chatham |
| Style: | 2-Storey |
| Lot Size: | x 119.16(Feet) |
| Approximate Age: | 0-5 |
| Tax: | $6,497.7 |
| Maintenance Fee: | $0 |
| Beds: | 3+1 |
| Baths: | 4 |
| Garage: | 0 |
| Fireplace: | N |
| Air Conditioning: | |
| Pool: | None |
Locatin Map:
Payment Calculator:

Listing added to your favorite list
Looking for resale homes?

By agreeing to Terms of Use, you will have ability to search up to 302752 listings and access to richer information than found on REALTOR.ca through my website.

