
![]()
$79,000
Available - For Sale
Listing ID: X12230136
1082 SHAMROCK MARINA Road , Gravenhurst, P0E 1G0, Muskoka
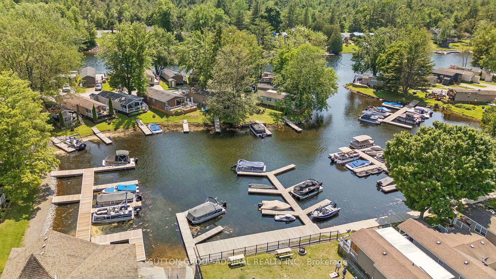
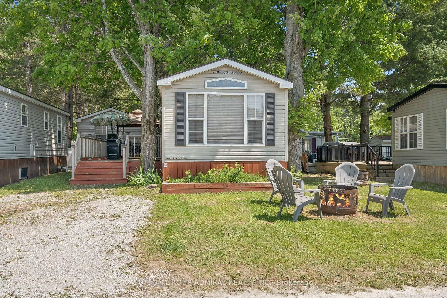
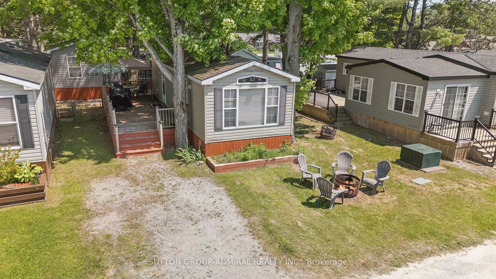
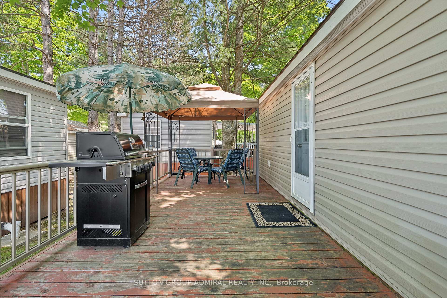
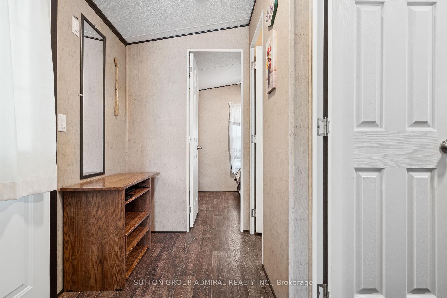
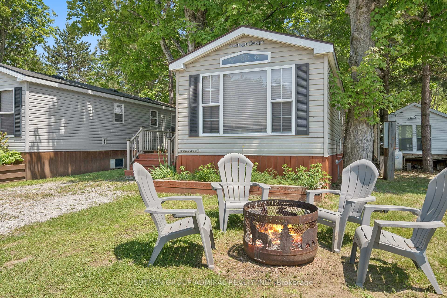
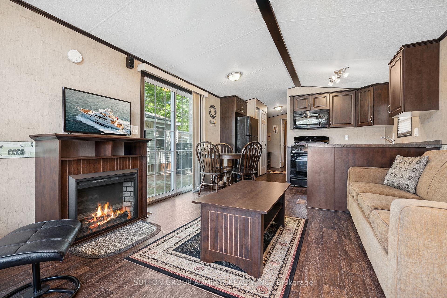
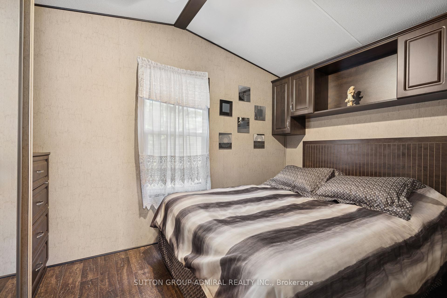
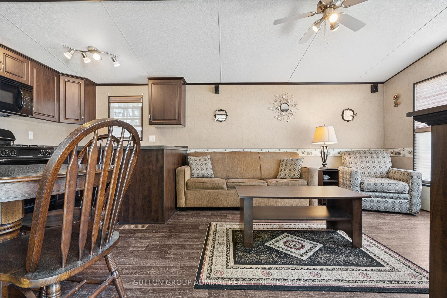
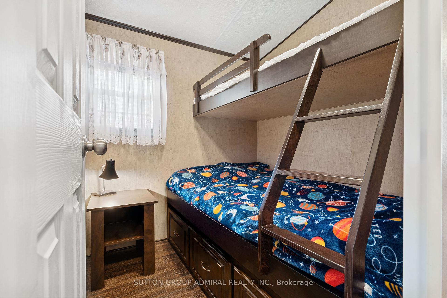
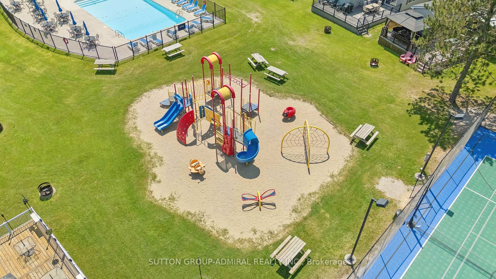
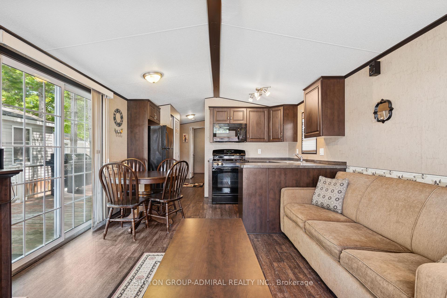
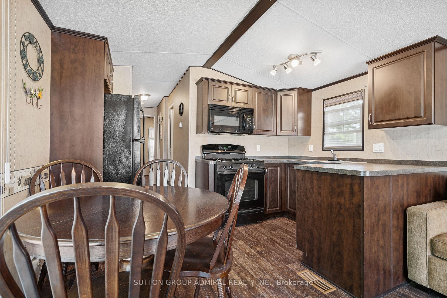
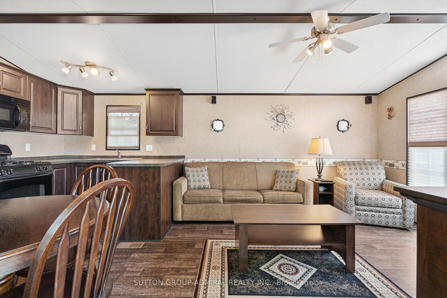

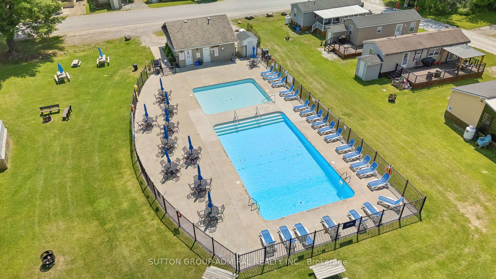
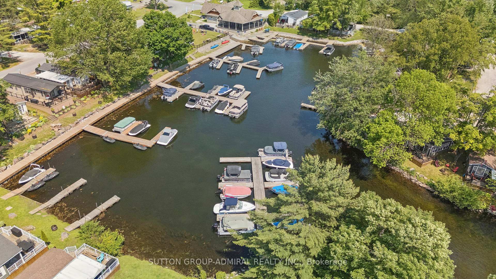
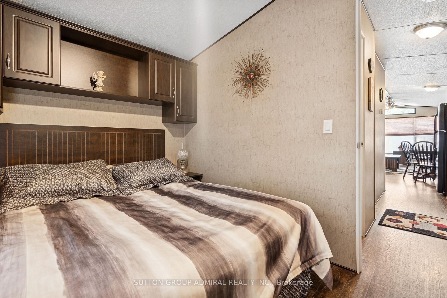
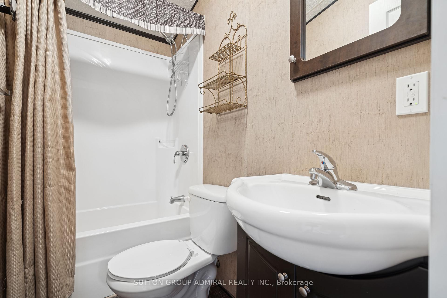
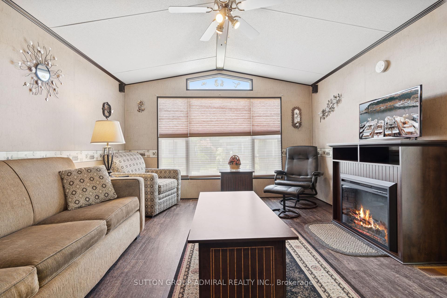

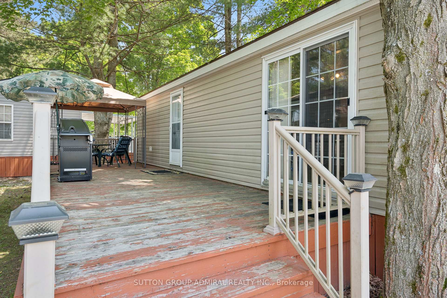
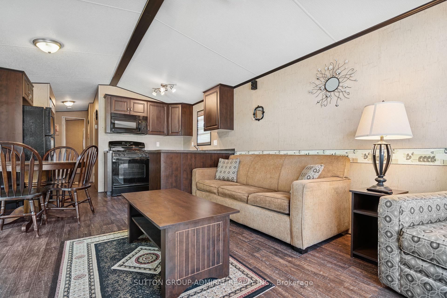
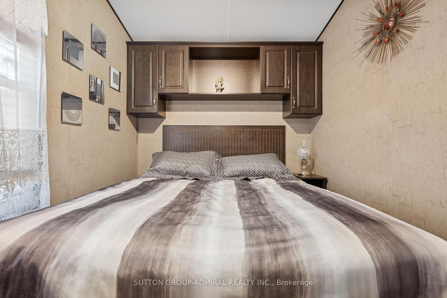
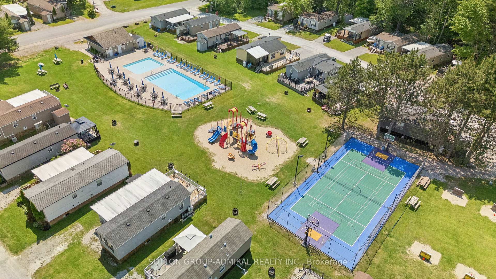
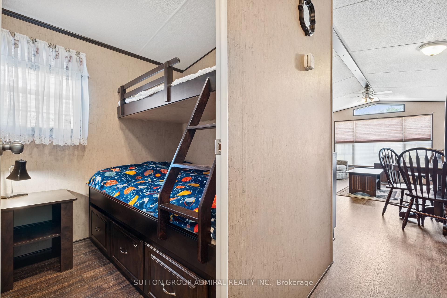
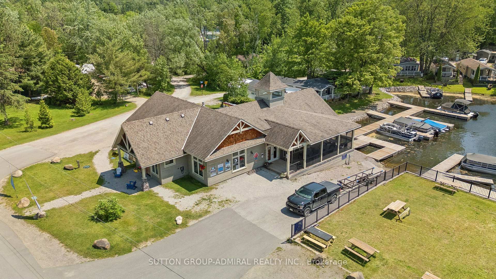
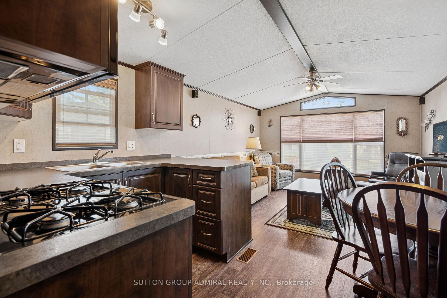
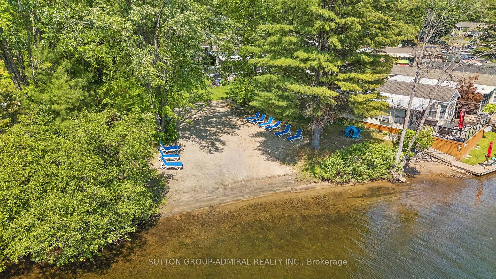





























| Welcome to Your Muskoka Getaway Affordable Cottage Living at Its Best!Escape the city and embrace carefree cottage living with this well-kept 3-season retreat at Shamrock Bay Resort, just 90 minutes from the GTA. Ideally situated in a central location within the resort, this cozy and fully furnished mobile cottage is the perfect spot for families or couples looking for a summer escape.Open from May 1st to October 31st, this cottage offers access to a wealth of resort amenities including a heated pool, beachfront, kids playground, multi-sport court, and organized seasonal activities designed for all ages. Whether you're enjoying your morning coffee on the deck, watching the kids play, or winding down after a day on the lake, every day here feels like a holiday.Inside, enjoy a bright, functional layout with all the essentials for a comfortable stay. Step outside and youre just a short stroll from all the action, yet tucked away enough to enjoy peace and privacy when you want it.Affordable ownership with an all-inclusive seasonal fee of $5,800 + HST covering hydro, water, sewer, lawn care, and access to resort amenities. Propane and optional internet are the only extras, making this a worry-free way to enjoy the cottage lifestyle without the maintenance hassles.Whether you're relaxing on-site or venturing out to explore nearby Gravenhurst, Orillia, or the stunning Trent Severn Waterway, this is the opportunity to own your slice of Muskoka without the big price tag.Start your summer tradition today book a private viewing and see why Shamrock Bay is one of Muskokas best-kept secrets! |
| Price | $79,000 |
| Taxes: | $0.00 |
| Occupancy: | Partial |
| Address: | 1082 SHAMROCK MARINA Road , Gravenhurst, P0E 1G0, Muskoka |
| Directions/Cross Streets: | Highway 11 to Southwood Road to Graham Road to Shamrock Marina Road |
| Rooms: | 6 |
| Rooms +: | 0 |
| Bedrooms: | 3 |
| Bedrooms +: | 0 |
| Family Room: | F |
| Basement: | None |
| Level/Floor | Room | Length(ft) | Width(ft) | Descriptions | |
| Room 1 | Main | Living Ro | 11.68 | 15.25 | |
| Room 2 | Main | Kitchen | 7.41 | 11.68 | |
| Room 3 | Main | Primary B | 10.5 | 7.25 | |
| Room 4 | Main | Bedroom | 6 | 6.49 | |
| Room 5 | Main | Bedroom | 5.51 | 6.49 |
| Washroom Type | No. of Pieces | Level |
| Washroom Type 1 | 4 | Main |
| Washroom Type 2 | 0 | |
| Washroom Type 3 | 0 | |
| Washroom Type 4 | 0 | |
| Washroom Type 5 | 0 |
| Total Area: | 0.00 |
| Property Type: | MobileTrailer |
| Style: | Bungalow |
| Exterior: | Vinyl Siding |
| Garage Type: | None |
| (Parking/)Drive: | Front Yard |
| Drive Parking Spaces: | 2 |
| Park #1 | |
| Parking Type: | Front Yard |
| Park #2 | |
| Parking Type: | Front Yard |
| Park #3 | |
| Parking Type: | Other |
| Pool: | Communit |
| Approximatly Square Footage: | < 700 |
| Property Features: | Beach, River/Stream |
| CAC Included: | N |
| Water Included: | N |
| Cabel TV Included: | N |
| Common Elements Included: | N |
| Heat Included: | N |
| Parking Included: | N |
| Condo Tax Included: | N |
| Building Insurance Included: | N |
| Fireplace/Stove: | N |
| Heat Type: | Forced Air |
| Central Air Conditioning: | Central Air |
| Central Vac: | N |
| Laundry Level: | Syste |
| Ensuite Laundry: | F |
| Elevator Lift: | False |
| Sewers: | Septic |
| Water: | Comm Well |
| Water Supply Types: | Comm Well |
$
%
Years
This calculator is for demonstration purposes only. Always consult a professional
financial advisor before making personal financial decisions.
| Although the information displayed is believed to be accurate, no warranties or representations are made of any kind. |
| SUTTON GROUP-ADMIRAL REALTY INC. |
- Listing -1 of 0
|
|

Sachi Patel
Broker
Dir:
647-702-7117
Bus:
6477027117
| Book Showing | Email a Friend |
Jump To:
At a Glance:
| Type: | Freehold - MobileTrailer |
| Area: | Muskoka |
| Municipality: | Gravenhurst |
| Neighbourhood: | Morrison |
| Style: | Bungalow |
| Lot Size: | x 0.00() |
| Approximate Age: | |
| Tax: | $0 |
| Maintenance Fee: | $0 |
| Beds: | 3 |
| Baths: | 1 |
| Garage: | 0 |
| Fireplace: | N |
| Air Conditioning: | |
| Pool: | Communit |
Locatin Map:
Payment Calculator:

Listing added to your favorite list
Looking for resale homes?

By agreeing to Terms of Use, you will have ability to search up to 302752 listings and access to richer information than found on REALTOR.ca through my website.

