
![]()
$829,900
Available - For Sale
Listing ID: S12230141
20 Brighton Road , Barrie, L4M 6S5, Simcoe
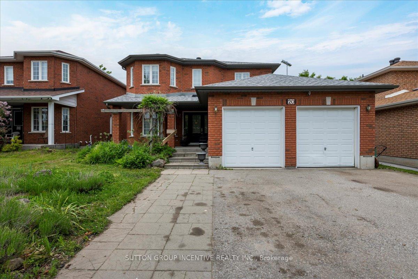
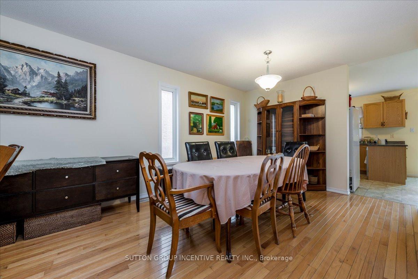
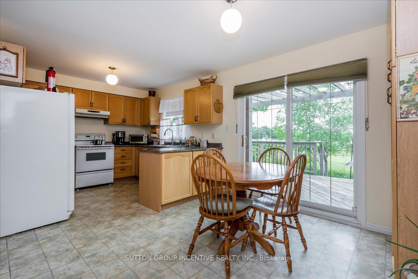
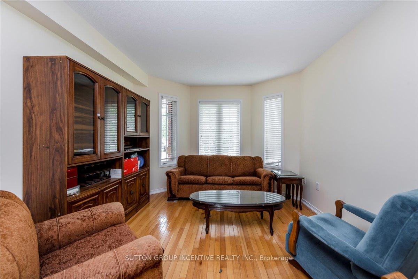
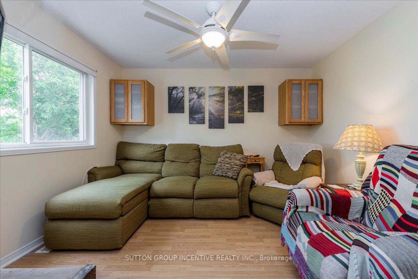
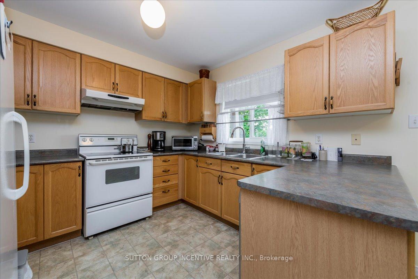
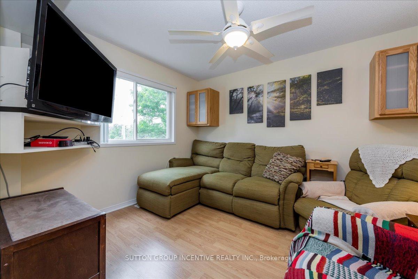

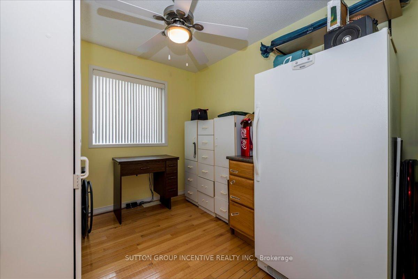
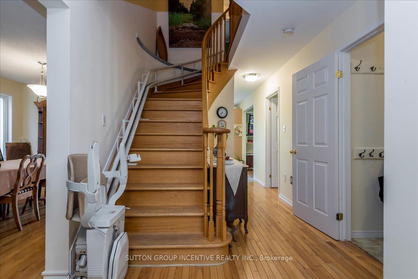
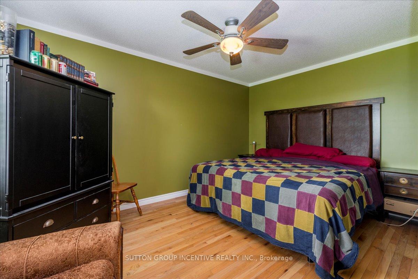
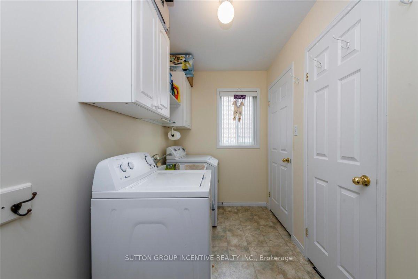
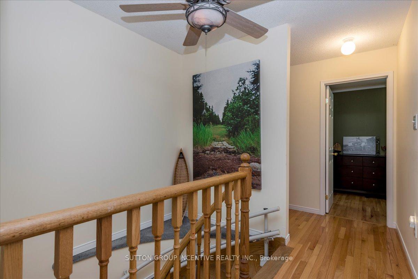
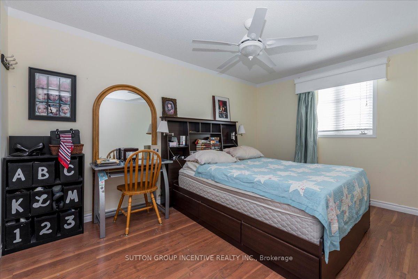
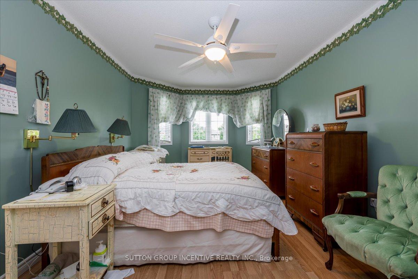
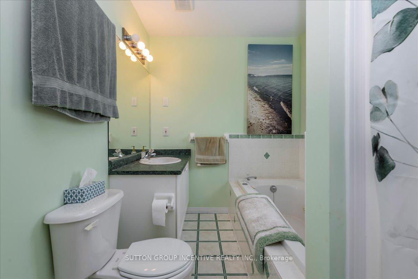
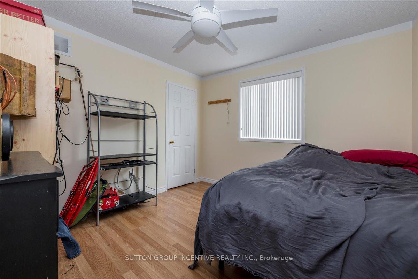
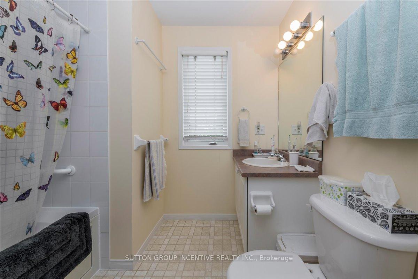
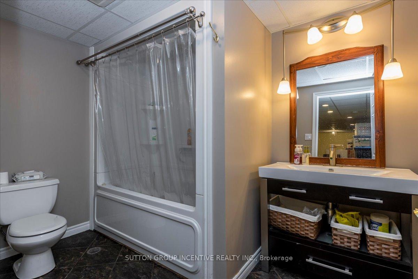
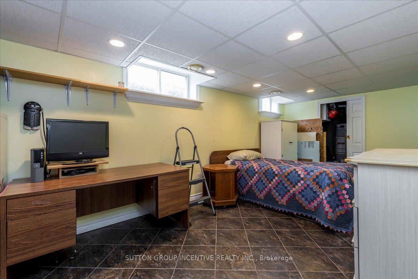
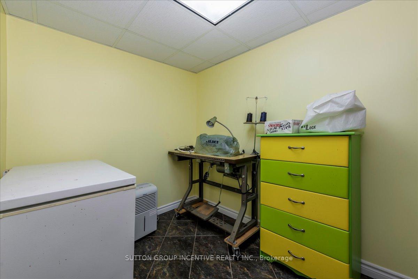
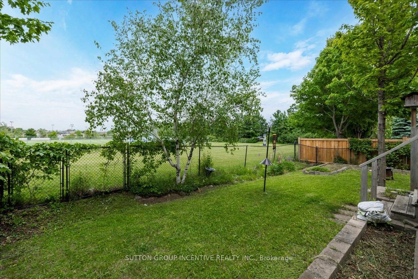
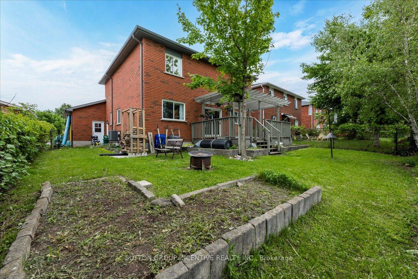
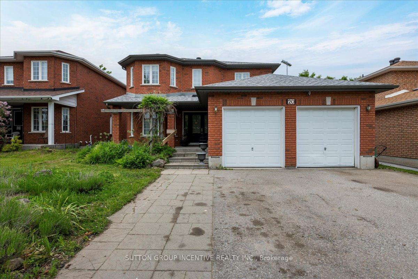
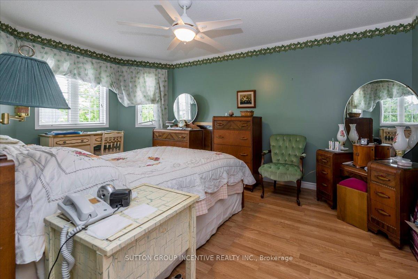
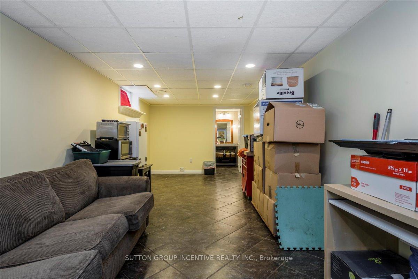
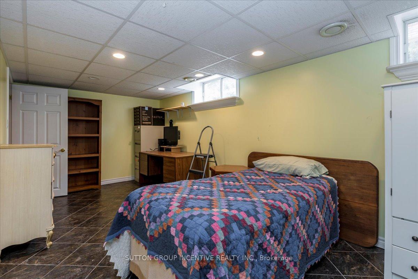
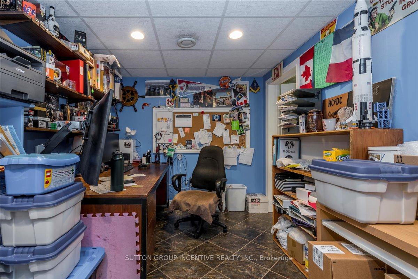
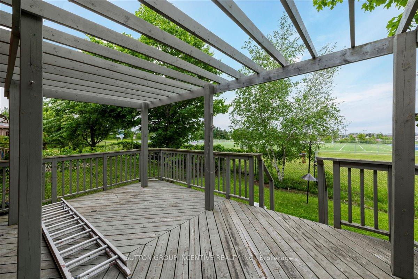
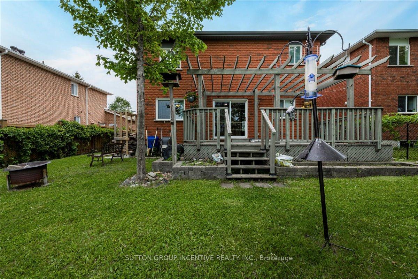
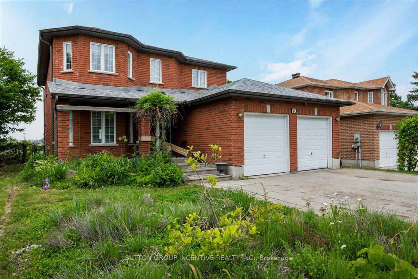
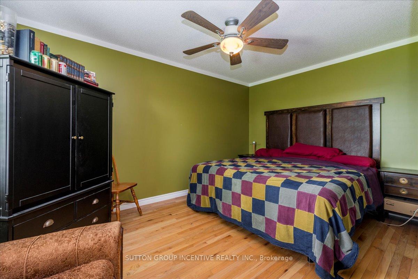
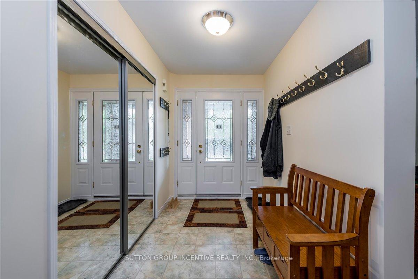

































| Welcome to 20 Brighton Road, a spacious and beautifully maintained detached home nestled in a desirable family-friendly neighbourhood in Barrie. With 4 bedrooms, 3.1 bathrooms, and over 2,600 sq ft of finished living space, this home perfectly blends comfort, style, and functionality. The main level features a bright and open kitchen with adjoining breakfast area, a formal dining room, inviting living room, and a cozy family room ideal for gatherings. Upstairs, the expansive primary suite boasts a private ensuite, while three additional bedrooms provide ample space for family or guests. The finished basement includes a large recreation room, dedicated office space, and a separate side entrance, offering excellent in-law suite potential or privacy for extended family. Step outside to a generous 125 x 217 deckperfect for entertaining or relaxing in the fully fenced backyard. Recent upgrades include a new furnace (2021), roof shingles (2018), HRV system, and oversized garage doors. Conveniently located near top-rated schools. This turn-key home delivers exceptional value, modern amenities, and a welcoming atmosphere in one of Barries most sought-after communities. |
| Price | $829,900 |
| Taxes: | $5563.00 |
| Assessment Year: | 2024 |
| Occupancy: | Owner |
| Address: | 20 Brighton Road , Barrie, L4M 6S5, Simcoe |
| Directions/Cross Streets: | Johnson and Cheltenham |
| Rooms: | 10 |
| Rooms +: | 4 |
| Bedrooms: | 4 |
| Bedrooms +: | 0 |
| Family Room: | T |
| Basement: | Full, Finished |
| Level/Floor | Room | Length(ft) | Width(ft) | Descriptions | |
| Room 1 | Main | Living Ro | 15.15 | 10.43 | Bay Window |
| Room 2 | Main | Dining Ro | 11.74 | 10.43 | |
| Room 3 | Main | Kitchen | 10.43 | 10.43 | Laminate, W/O To Deck |
| Room 4 | Main | Breakfast | 10.43 | 8.82 | Tile Floor |
| Room 5 | Main | Office | 7.9 | 9.91 | |
| Room 6 | Main | Laundry | 7.15 | 9.91 | |
| Room 7 | Second | Primary B | 14.92 | 14.33 | 4 Pc Ensuite, Walk-In Closet(s) |
| Room 8 | Second | Bedroom | 14.17 | 9.58 | |
| Room 9 | Second | Bedroom | 10.76 | 10.59 | Closet |
| Room 10 | Second | Bedroom | 16.76 | 10.59 | Closet |
| Room 11 | Basement | Recreatio | 29.16 | 8.27 | Tile Floor |
| Room 12 | Basement | Office | 14.66 | 8.27 | Tile Floor |
| Room 13 | Basement | Den | 9.25 | 8.17 | Tile Floor |
| Room 14 | Basement | Game Room | 19.25 | 9.41 | Tile Floor |
| Washroom Type | No. of Pieces | Level |
| Washroom Type 1 | 2 | Main |
| Washroom Type 2 | 4 | Second |
| Washroom Type 3 | 4 | Second |
| Washroom Type 4 | 4 | Basement |
| Washroom Type 5 | 0 |
| Total Area: | 0.00 |
| Approximatly Age: | 16-30 |
| Property Type: | Detached |
| Style: | 2-Storey |
| Exterior: | Brick |
| Garage Type: | Attached |
| (Parking/)Drive: | Private Do |
| Drive Parking Spaces: | 2 |
| Park #1 | |
| Parking Type: | Private Do |
| Park #2 | |
| Parking Type: | Private Do |
| Pool: | None |
| Approximatly Age: | 16-30 |
| Approximatly Square Footage: | 2000-2500 |
| CAC Included: | N |
| Water Included: | N |
| Cabel TV Included: | N |
| Common Elements Included: | N |
| Heat Included: | N |
| Parking Included: | N |
| Condo Tax Included: | N |
| Building Insurance Included: | N |
| Fireplace/Stove: | N |
| Heat Type: | Forced Air |
| Central Air Conditioning: | Central Air |
| Central Vac: | N |
| Laundry Level: | Syste |
| Ensuite Laundry: | F |
| Sewers: | Sewer |
$
%
Years
This calculator is for demonstration purposes only. Always consult a professional
financial advisor before making personal financial decisions.
| Although the information displayed is believed to be accurate, no warranties or representations are made of any kind. |
| SUTTON GROUP INCENTIVE REALTY INC. |
- Listing -1 of 0
|
|

Sachi Patel
Broker
Dir:
647-702-7117
Bus:
6477027117
| Virtual Tour | Book Showing | Email a Friend |
Jump To:
At a Glance:
| Type: | Freehold - Detached |
| Area: | Simcoe |
| Municipality: | Barrie |
| Neighbourhood: | Georgian Drive |
| Style: | 2-Storey |
| Lot Size: | x 109.81(Feet) |
| Approximate Age: | 16-30 |
| Tax: | $5,563 |
| Maintenance Fee: | $0 |
| Beds: | 4 |
| Baths: | 4 |
| Garage: | 0 |
| Fireplace: | N |
| Air Conditioning: | |
| Pool: | None |
Locatin Map:
Payment Calculator:

Listing added to your favorite list
Looking for resale homes?

By agreeing to Terms of Use, you will have ability to search up to 302752 listings and access to richer information than found on REALTOR.ca through my website.

