
![]()
$599,900
Available - For Sale
Listing ID: X12224108
1271 JUNIPER Driv , Kingston, K7P 3G3, Frontenac
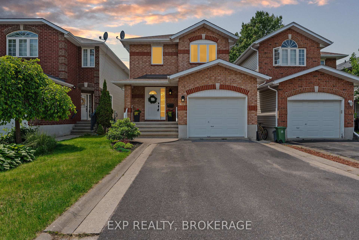
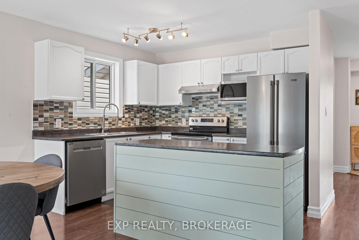

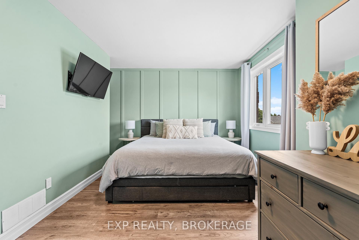
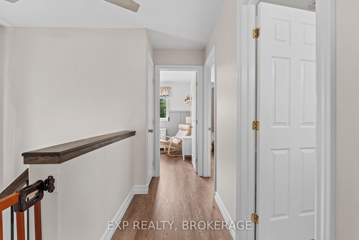
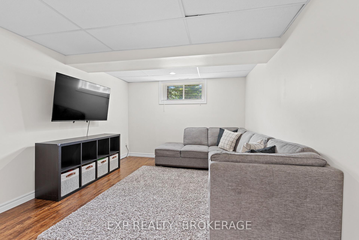
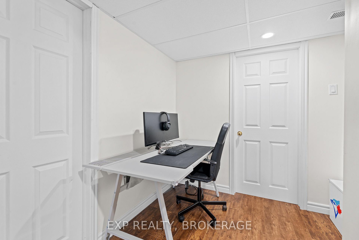
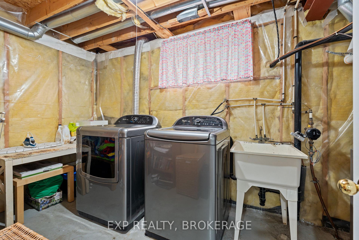
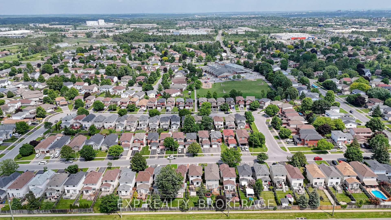
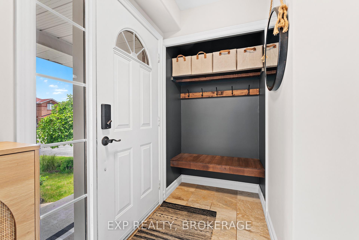
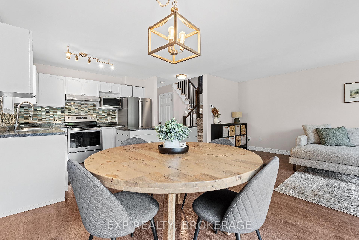
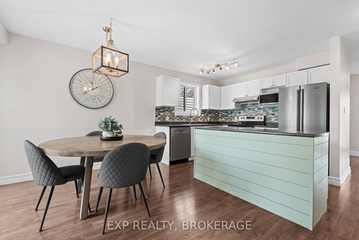
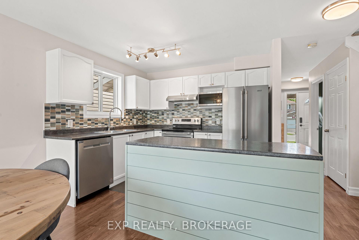
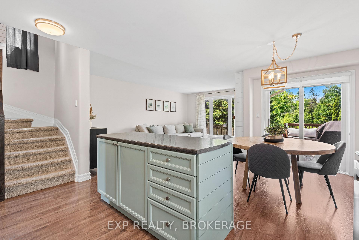

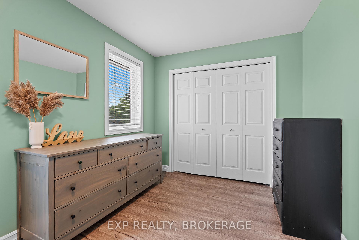
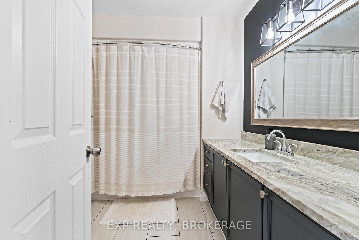
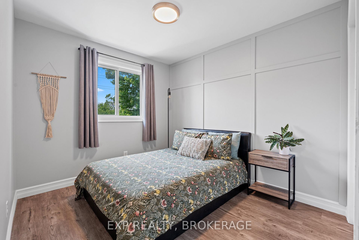
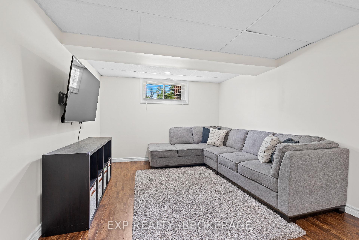
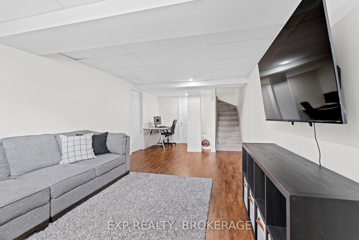
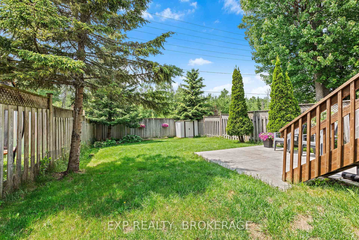
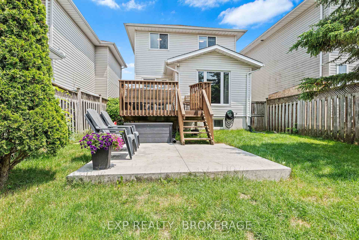
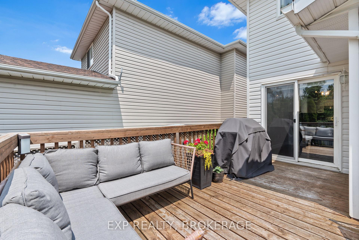
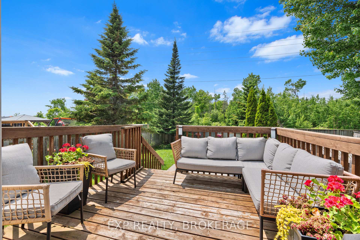
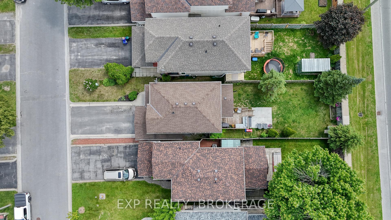
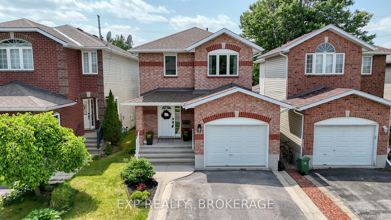
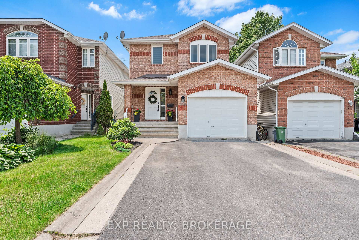
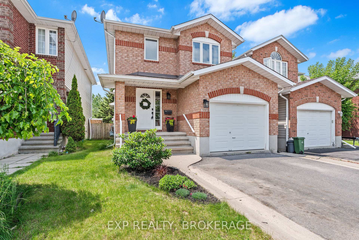
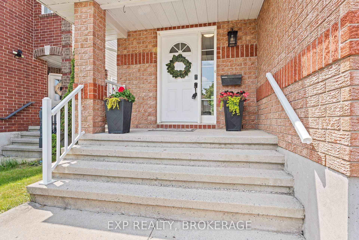

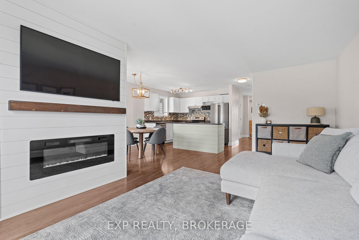
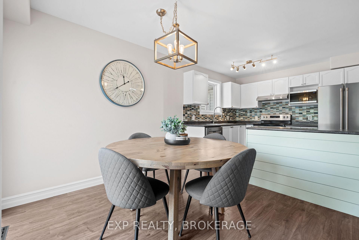
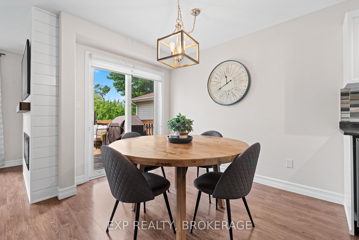
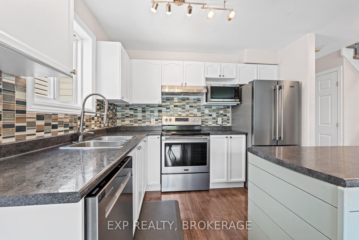
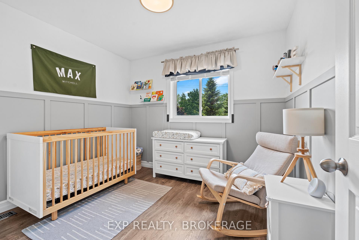
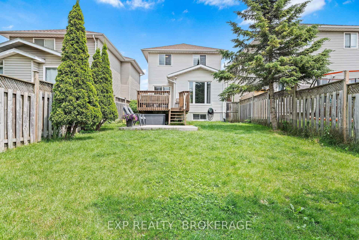
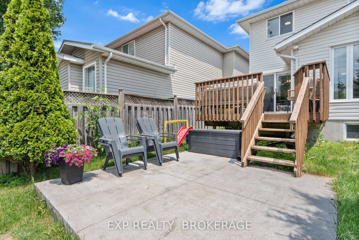
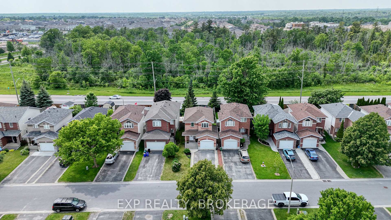
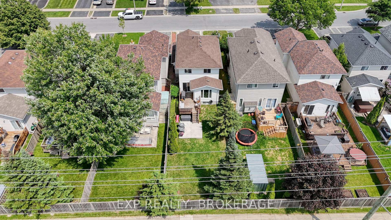
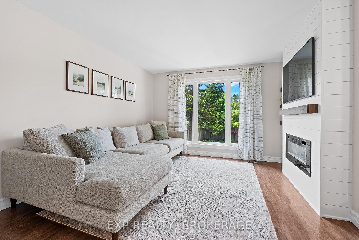
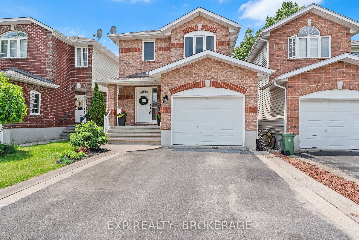
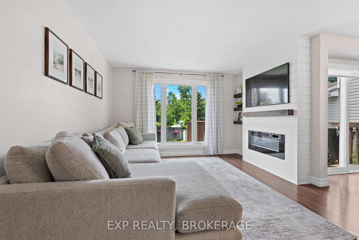
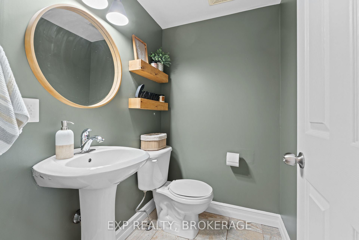

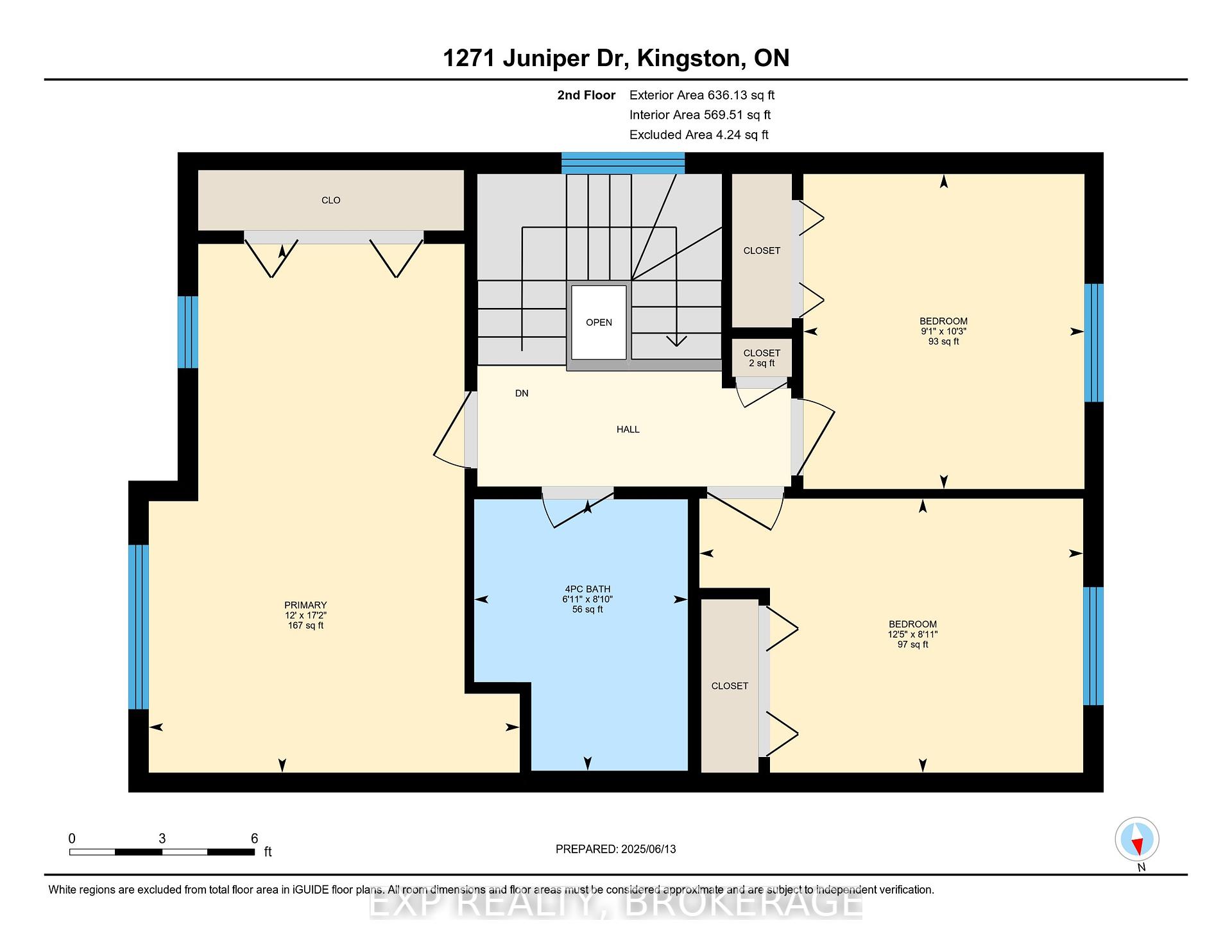
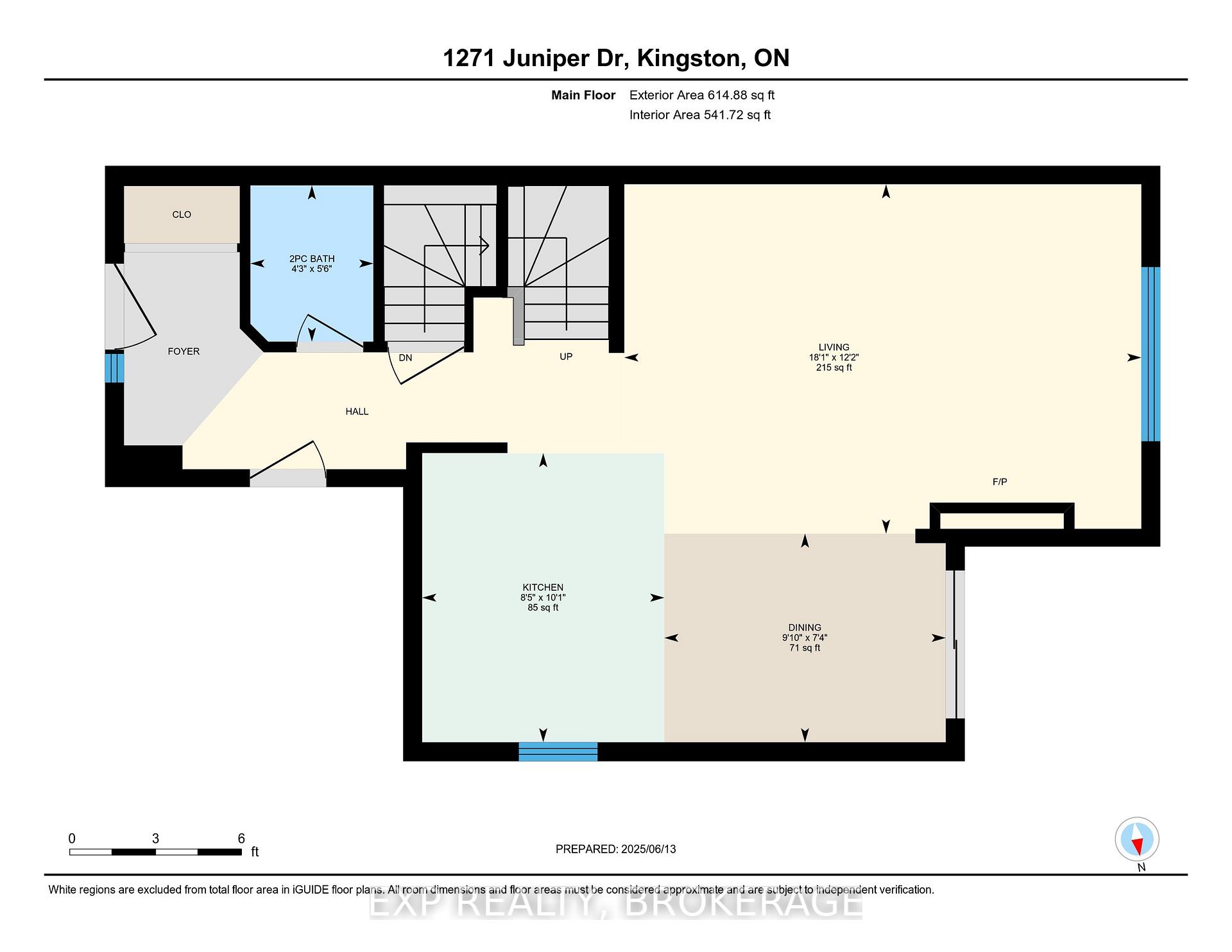
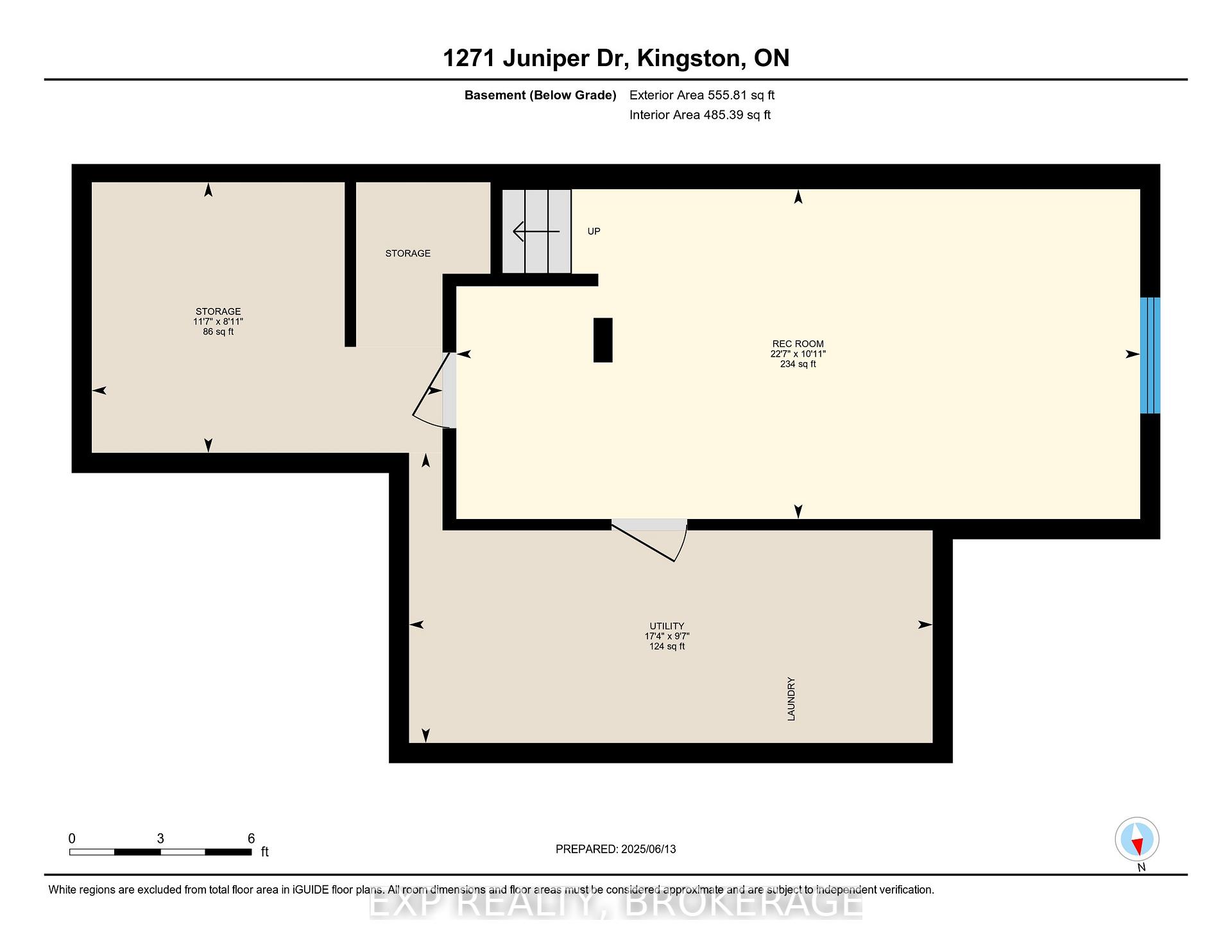















































| Welcome to 1271 Juniper Drive, a beautifully maintained 3-bedroom, 2-bathroom home located in the heart of Cataraqui Woods, one of Kingston's most family-friendly neighbourhoods. Step inside to enjoy the open-concept layout with modern finishes throughout, offering a bright and welcoming space that's perfect for everyday living and entertaining. The lower level features a spacious rec room, ideal for family movie nights, a playroom, or a home office. You will also enjoy the convenience of a single-car garage for parking and extra storage. This home is perfect for growing families, with great schools, Woodbine Park, Costco, the Cataraqui Mall, and all of Kingston's west-end amenities just minutes away. Don't miss your opportunity to own a move-in-ready home in one of Kingston's most convenient and connected communities. |
| Price | $599,900 |
| Taxes: | $3782.42 |
| Assessment Year: | 2025 |
| Occupancy: | Owner |
| Address: | 1271 JUNIPER Driv , Kingston, K7P 3G3, Frontenac |
| Acreage: | < .50 |
| Directions/Cross Streets: | Cataraqui Woods Drive |
| Rooms: | 6 |
| Rooms +: | 1 |
| Bedrooms: | 3 |
| Bedrooms +: | 0 |
| Family Room: | F |
| Basement: | Full, Partially Fi |
| Level/Floor | Room | Length(ft) | Width(ft) | Descriptions | |
| Room 1 | Main | Kitchen | 10.1 | 8.46 | |
| Room 2 | Main | Dining Ro | 7.28 | 9.84 | |
| Room 3 | Main | Living Ro | 12.2 | 18.07 | |
| Room 4 | Main | Bathroom | 5.44 | 4.3 | 2 Pc Bath |
| Room 5 | Second | Primary B | 17.15 | 12.04 | |
| Room 6 | Second | Bedroom 2 | 10.23 | 9.12 | |
| Room 7 | Second | Bedroom 3 | 8.89 | 12.46 | |
| Room 8 | Second | Bathroom | 8.82 | 6.95 | 4 Pc Bath |
| Washroom Type | No. of Pieces | Level |
| Washroom Type 1 | 2 | Main |
| Washroom Type 2 | 4 | Second |
| Washroom Type 3 | 0 | |
| Washroom Type 4 | 0 | |
| Washroom Type 5 | 0 |
| Total Area: | 0.00 |
| Approximatly Age: | 16-30 |
| Property Type: | Detached |
| Style: | 2-Storey |
| Exterior: | Brick, Vinyl Siding |
| Garage Type: | Attached |
| (Parking/)Drive: | Private |
| Drive Parking Spaces: | 2 |
| Park #1 | |
| Parking Type: | Private |
| Park #2 | |
| Parking Type: | Private |
| Pool: | None |
| Approximatly Age: | 16-30 |
| Approximatly Square Footage: | 1100-1500 |
| Property Features: | Park, Public Transit |
| CAC Included: | N |
| Water Included: | N |
| Cabel TV Included: | N |
| Common Elements Included: | N |
| Heat Included: | N |
| Parking Included: | N |
| Condo Tax Included: | N |
| Building Insurance Included: | N |
| Fireplace/Stove: | Y |
| Heat Type: | Forced Air |
| Central Air Conditioning: | Central Air |
| Central Vac: | N |
| Laundry Level: | Syste |
| Ensuite Laundry: | F |
| Elevator Lift: | False |
| Sewers: | Sewer |
| Utilities-Cable: | A |
| Utilities-Hydro: | Y |
$
%
Years
This calculator is for demonstration purposes only. Always consult a professional
financial advisor before making personal financial decisions.
| Although the information displayed is believed to be accurate, no warranties or representations are made of any kind. |
| EXP REALTY, BROKERAGE |
- Listing -1 of 0
|
|

Sachi Patel
Broker
Dir:
647-702-7117
Bus:
6477027117
| Virtual Tour | Book Showing | Email a Friend |
Jump To:
At a Glance:
| Type: | Freehold - Detached |
| Area: | Frontenac |
| Municipality: | Kingston |
| Neighbourhood: | 42 - City Northwest |
| Style: | 2-Storey |
| Lot Size: | x 126.57(Feet) |
| Approximate Age: | 16-30 |
| Tax: | $3,782.42 |
| Maintenance Fee: | $0 |
| Beds: | 3 |
| Baths: | 2 |
| Garage: | 0 |
| Fireplace: | Y |
| Air Conditioning: | |
| Pool: | None |
Locatin Map:
Payment Calculator:

Listing added to your favorite list
Looking for resale homes?

By agreeing to Terms of Use, you will have ability to search up to 302423 listings and access to richer information than found on REALTOR.ca through my website.

