
![]()
$2,998,000
Available - For Sale
Listing ID: N12230168
1141 Secretariate Road , Newmarket, L3X 1M4, York
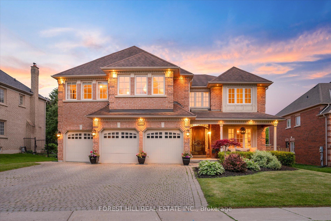
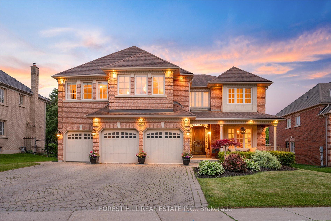
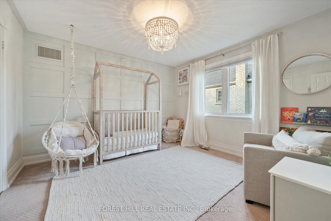


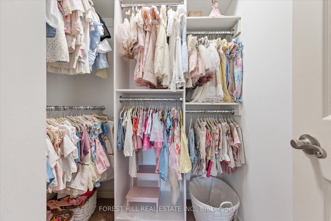

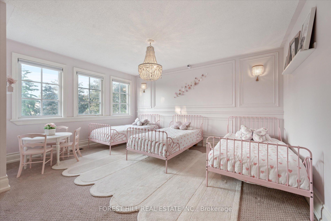
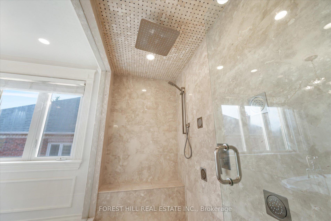
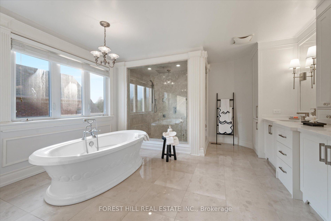
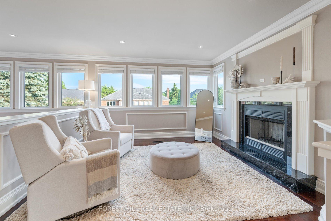
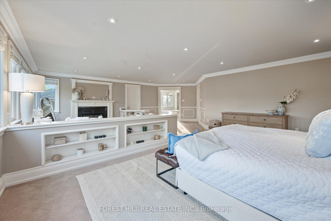
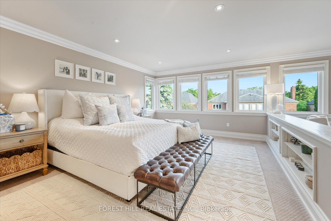
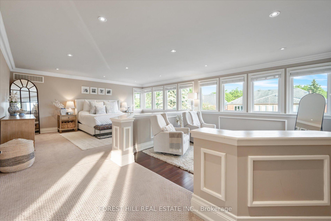
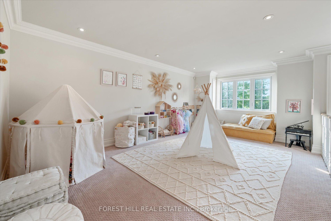
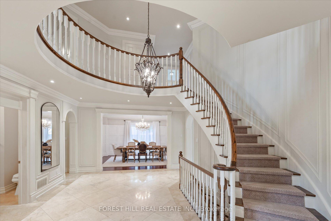
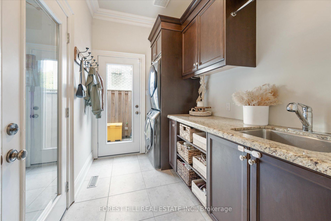
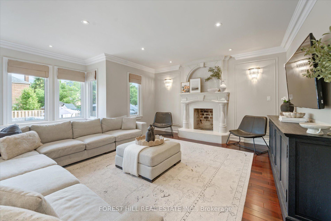
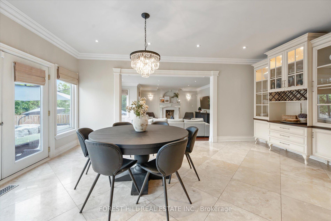
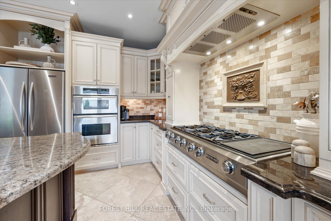
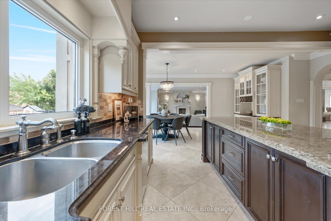
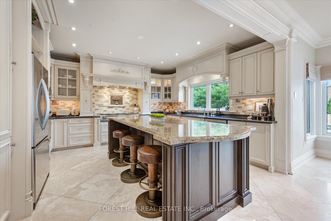
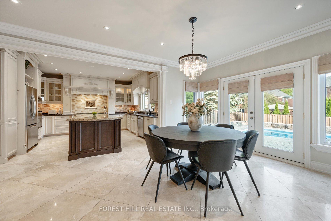
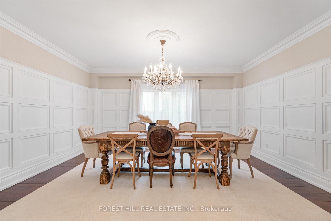
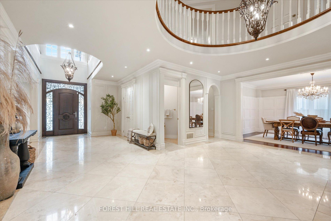
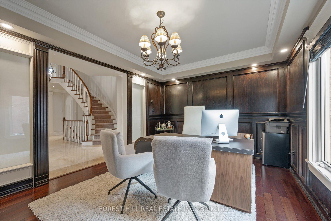

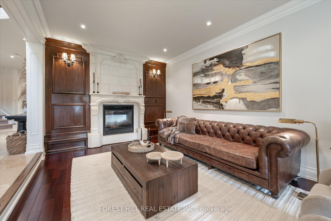
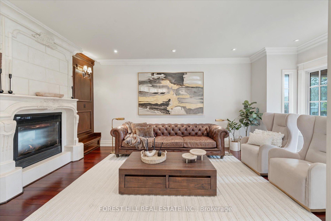
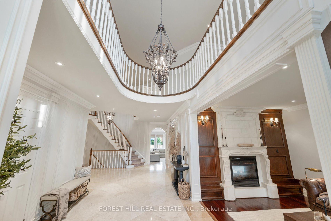
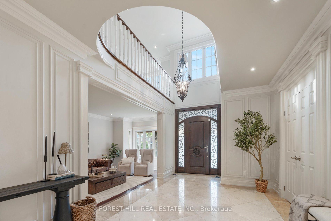
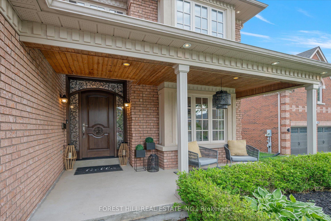
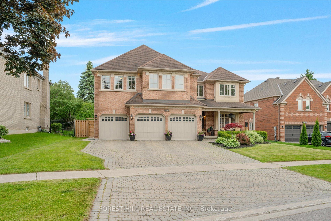
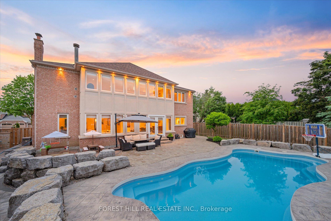
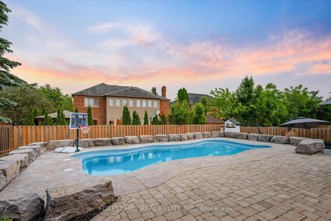
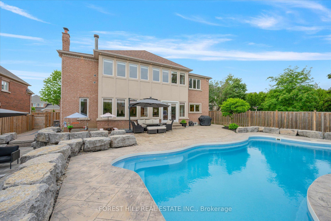
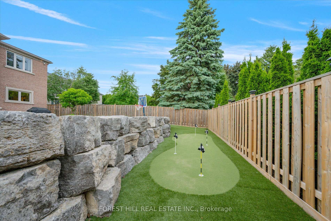
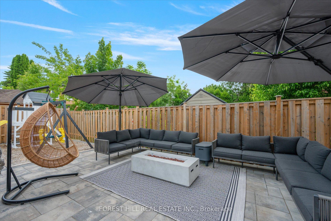
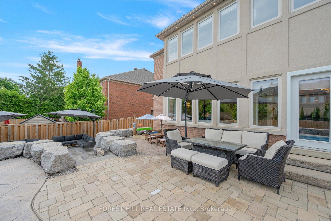
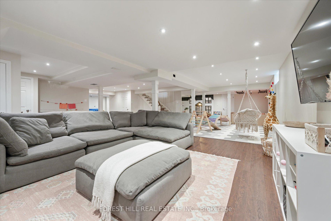
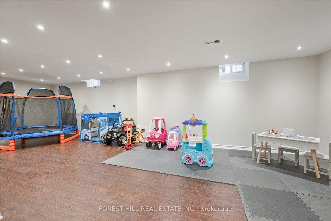
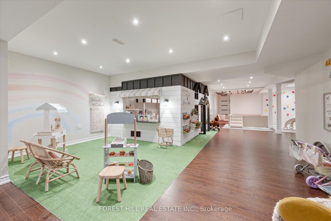
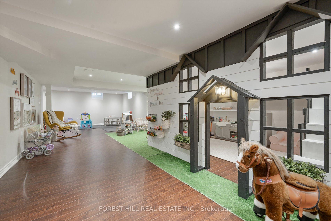
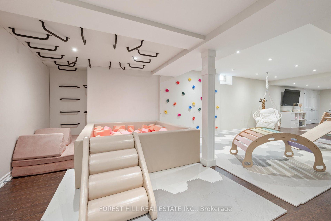
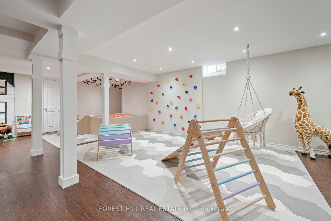
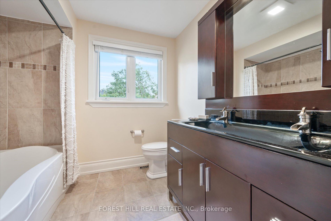
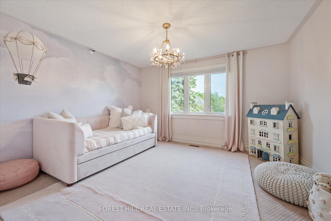
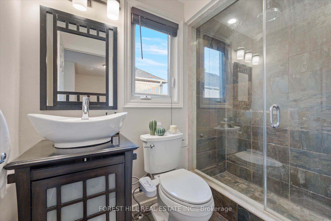
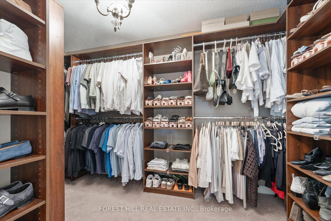
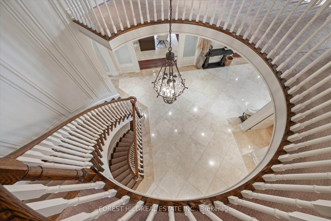
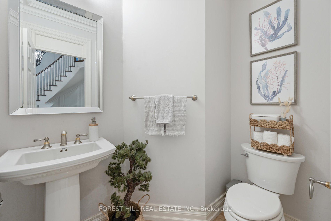



















































| A perfect harmony of timeless elegance and modern luxury, this beautifully renovated residence offers nearly 8,000 sq ft of meticulously designed living space, finished with quality craftsmanship throughout. From the moment you step into the grand, open foyer, the home impresses with its soaring 9' ceilings, oak staircase, rich crown moulding, detailed wainscotting, and exquisite wall trim.Bathed in natural light from oversized windows, every room is exceptionally bright and spacious. The elegant main floor features a sophisticated office with custom wood paneling, an entertainers kitchen with a 48 gas range, and a large, stylish laundry room. The layout is both functional and graceful, with multiple fireplaces adding warmth and ambiance throughout. Upstairs, five beautifully appointed bedrooms await, including a lavish primary suite with a sunken sitting area, a spa-like 6-piece ensuite, and a custom walk-in closet. A unique upper-level great room and a private staircase to one of the bedrooms offer flexible and private spaces for family or guests.The finished basement is equally refined, featuring two staircases, a custom built-in playhouse, and endless space for relaxation recreation. Step outside to a professionally landscaped, south-facing backyard oasis, complete with a heated saltwater pool, putting green, turf, play structure, multiple seating areas, and an in-ground sprinkler system all designed for effortless outdoor living. Every detail has been thoughtfully curated, including an EV charger and custom closet organizers in every room. This home is the epitome of timeless luxury and modern sophistication. |
| Price | $2,998,000 |
| Taxes: | $12417.00 |
| Occupancy: | Owner |
| Address: | 1141 Secretariate Road , Newmarket, L3X 1M4, York |
| Directions/Cross Streets: | Leslie & St. John's Sideroad |
| Rooms: | 16 |
| Bedrooms: | 5 |
| Bedrooms +: | 0 |
| Family Room: | T |
| Basement: | Finished, Separate Ent |
| Level/Floor | Room | Length(ft) | Width(ft) | Descriptions | |
| Room 1 | Main | Foyer | Open Concept, Wainscoting, Circular Oak Stairs | ||
| Room 2 | Main | Living Ro | Sunken Room, Gas Fireplace, Wall Sconce Lighting | ||
| Room 3 | Main | Office | B/I Bookcase, Wood Trim, Gas Fireplace | ||
| Room 4 | Main | Family Ro | Sunken Room, Fireplace, Overlooks Backyard | ||
| Room 5 | Main | Breakfast | W/O To Garden, Combined w/Kitchen, Overlooks Family | ||
| Room 6 | Main | Kitchen | Stainless Steel Appl, Centre Island, Breakfast Bar | ||
| Room 7 | Main | Dining Ro | Wainscoting, Large Window, Hardwood Floor | ||
| Room 8 | Main | Laundry | B/I Shelves, B/I Appliances, Laundry Sink | ||
| Room 9 | Second | Primary B | 6 Pc Ensuite, Walk-In Closet(s), Sunken Room | ||
| Room 10 | Second | Bedroom 2 | 3 Pc Ensuite, Walk-In Closet(s), Wall Sconce Lighting | ||
| Room 11 | Second | Bedroom 3 | 3 Pc Ensuite, Walk-In Closet(s), Staircase | ||
| Room 12 | Second | Bedroom 3 | Double Closet, Large Window, Wainscoting | ||
| Room 13 | Second | Bedroom 5 | Double Closet, Large Window, Overlooks Backyard | ||
| Room 14 | Second | Great Roo | Open Concept, Crown Moulding, Large Window | ||
| Room 15 | Basement | Recreatio | Open Concept, Laminate, 3 Pc Bath |
| Washroom Type | No. of Pieces | Level |
| Washroom Type 1 | 2 | Main |
| Washroom Type 2 | 6 | Second |
| Washroom Type 3 | 4 | Second |
| Washroom Type 4 | 3 | Second |
| Washroom Type 5 | 4 | Basement |
| Total Area: | 0.00 |
| Property Type: | Detached |
| Style: | 2-Storey |
| Exterior: | Brick, Stucco (Plaster) |
| Garage Type: | Built-In |
| (Parking/)Drive: | Private, P |
| Drive Parking Spaces: | 5 |
| Park #1 | |
| Parking Type: | Private, P |
| Park #2 | |
| Parking Type: | Private |
| Park #3 | |
| Parking Type: | Private Tr |
| Pool: | Inground |
| Other Structures: | Garden Shed |
| Approximatly Square Footage: | 5000 + |
| Property Features: | Electric Car, Fenced Yard |
| CAC Included: | N |
| Water Included: | N |
| Cabel TV Included: | N |
| Common Elements Included: | N |
| Heat Included: | N |
| Parking Included: | N |
| Condo Tax Included: | N |
| Building Insurance Included: | N |
| Fireplace/Stove: | Y |
| Heat Type: | Forced Air |
| Central Air Conditioning: | Central Air |
| Central Vac: | Y |
| Laundry Level: | Syste |
| Ensuite Laundry: | F |
| Sewers: | Sewer |
$
%
Years
This calculator is for demonstration purposes only. Always consult a professional
financial advisor before making personal financial decisions.
| Although the information displayed is believed to be accurate, no warranties or representations are made of any kind. |
| FOREST HILL REAL ESTATE INC. |
- Listing -1 of 0
|
|

Sachi Patel
Broker
Dir:
647-702-7117
Bus:
6477027117
| Virtual Tour | Book Showing | Email a Friend |
Jump To:
At a Glance:
| Type: | Freehold - Detached |
| Area: | York |
| Municipality: | Newmarket |
| Neighbourhood: | Stonehaven-Wyndham |
| Style: | 2-Storey |
| Lot Size: | x 139.80(Feet) |
| Approximate Age: | |
| Tax: | $12,417 |
| Maintenance Fee: | $0 |
| Beds: | 5 |
| Baths: | 6 |
| Garage: | 0 |
| Fireplace: | Y |
| Air Conditioning: | |
| Pool: | Inground |
Locatin Map:
Payment Calculator:

Listing added to your favorite list
Looking for resale homes?

By agreeing to Terms of Use, you will have ability to search up to 302423 listings and access to richer information than found on REALTOR.ca through my website.

