
![]()
$650,000
Available - For Sale
Listing ID: W12228267
8 Fieldway Road , Toronto, M8Z 0C3, Toronto
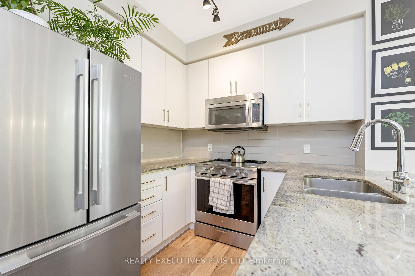
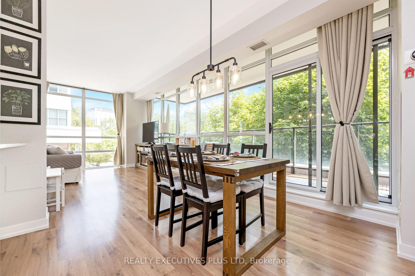
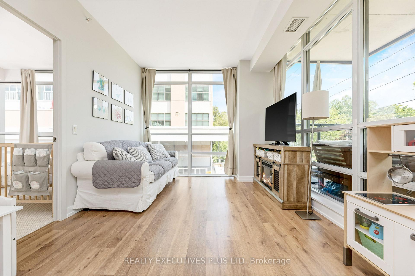
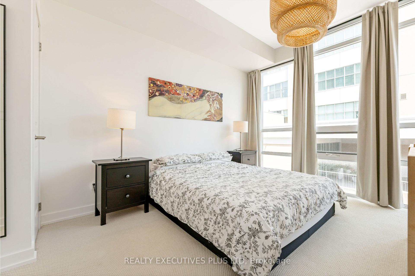
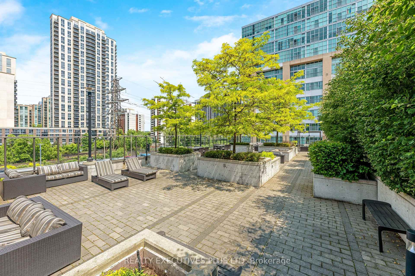
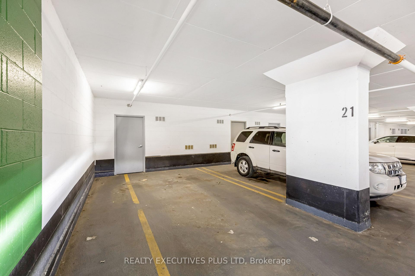
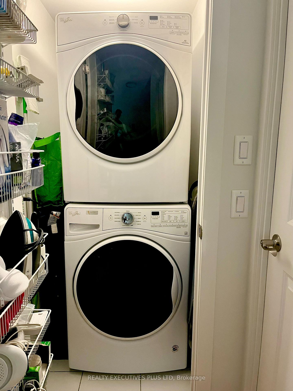
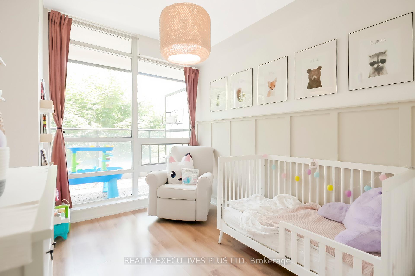
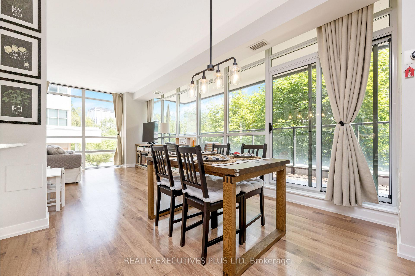
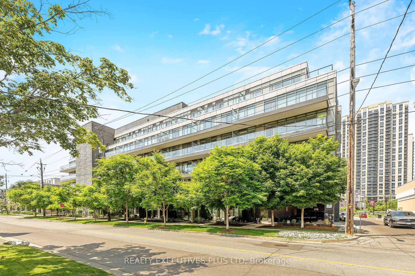
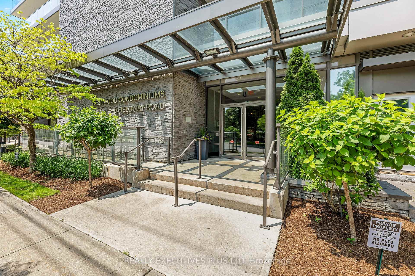
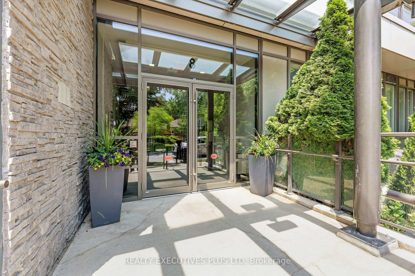
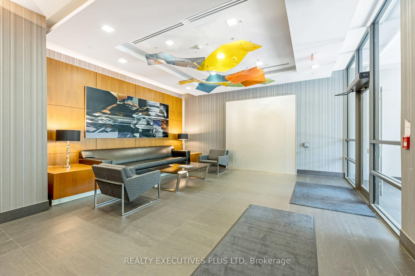
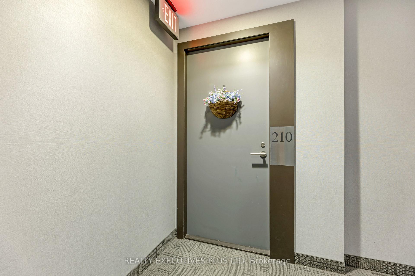
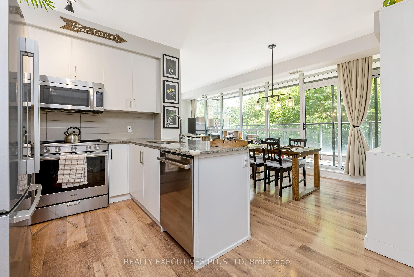
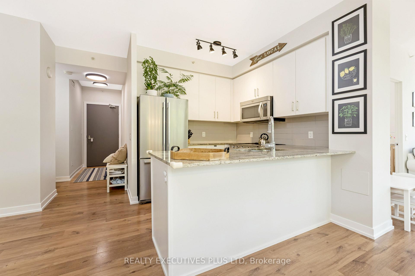


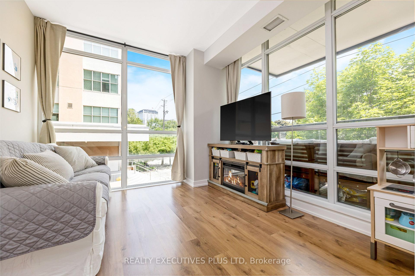
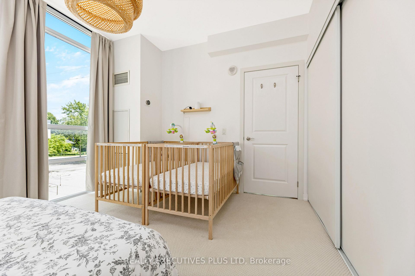
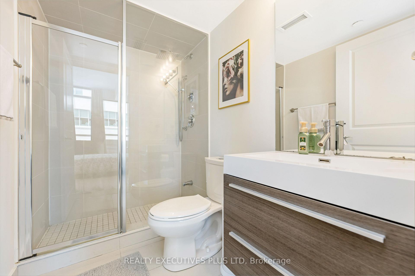
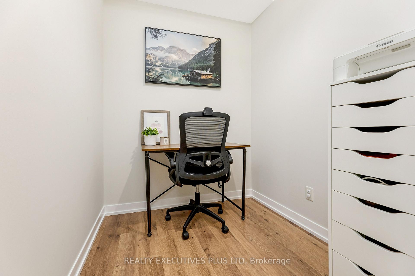
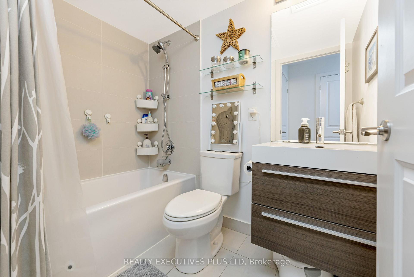

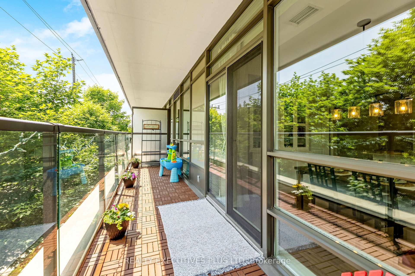
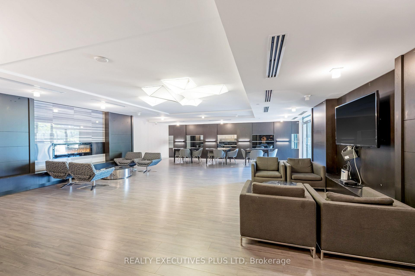
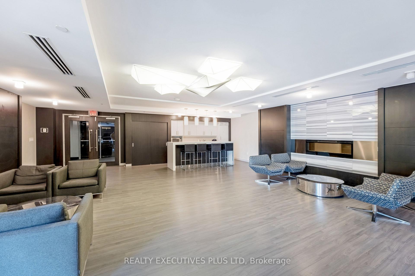
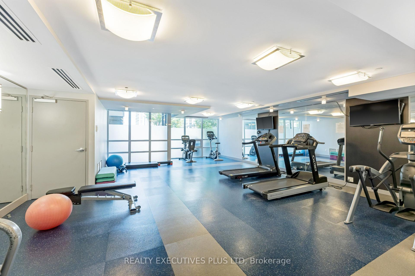
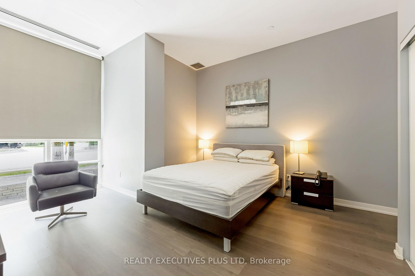
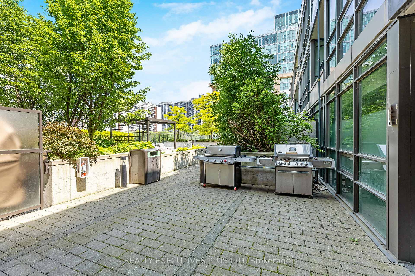
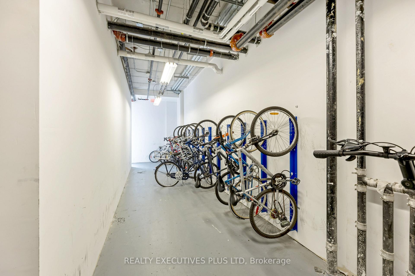
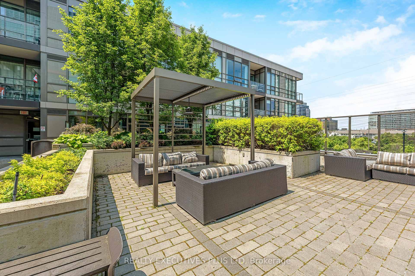
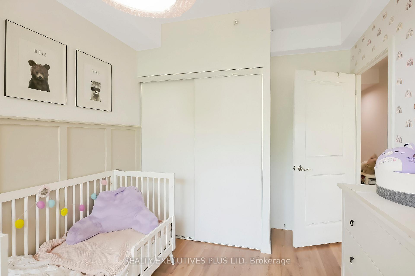

































| Absolutely Gorgeous Corner Unit with 2 Bedrooms Plus a Separate Den and 2 Bathrooms in the Highly Sought After Low-Rise 6-storey Boutique Condo near Islington and Bloor! Spacious 928 Sq Ft of Perfectly Designed Living Space plus a huge 156 Sq Ft Balcony, Floor To Ceiling Windows With Tons Of Natural Light, and a Super Convenient Owned Parking Space & Locker literally just steps from your unit! No Need to use the elevator! Enjoy the Open Concept Kitchen with Upgraded Stainless Steel Appliances (2019), Ample Granite Counter Space and Breakfast Bar Overlooking the Dining Room and Living Room. Commuters will love the close proximity to the Subway, GO train, and major highways (401/QEW/427) Experience one of Toronto's Most Desirable Neighbourhoods - a Perfect blend of City Convenience and Community Charm! See the Video Tour, then Book Your Own Private Tour Before it's Gone! |
| Price | $650,000 |
| Taxes: | $3831.00 |
| Occupancy: | Owner |
| Address: | 8 Fieldway Road , Toronto, M8Z 0C3, Toronto |
| Postal Code: | M8Z 0C3 |
| Province/State: | Toronto |
| Directions/Cross Streets: | Bloor/Islington |
| Level/Floor | Room | Length(ft) | Width(ft) | Descriptions | |
| Room 1 | Main | Living Ro | 14.99 | 10.56 | Window Floor to Ceil, SE View |
| Room 2 | Main | Dining Ro | 9.97 | 13.12 | W/O To Balcony |
| Room 3 | Main | Kitchen | 11.68 | 7.94 | Stainless Steel Appl, Granite Counters, Breakfast Bar |
| Room 4 | Main | Den | 9.05 | 6.04 | |
| Room 5 | Main | Primary B | 13.78 | 11.02 | 3 Pc Ensuite, Large Closet, Window Floor to Ceil |
| Room 6 | Main | Bedroom 2 | 8.79 | 11.12 | Double Closet, Large Window |
| Washroom Type | No. of Pieces | Level |
| Washroom Type 1 | 4 | Flat |
| Washroom Type 2 | 3 | Flat |
| Washroom Type 3 | 0 | |
| Washroom Type 4 | 0 | |
| Washroom Type 5 | 0 |
| Total Area: | 0.00 |
| Approximatly Age: | 11-15 |
| Sprinklers: | Secu |
| Washrooms: | 2 |
| Heat Type: | Forced Air |
| Central Air Conditioning: | Central Air |
$
%
Years
This calculator is for demonstration purposes only. Always consult a professional
financial advisor before making personal financial decisions.
| Although the information displayed is believed to be accurate, no warranties or representations are made of any kind. |
| REALTY EXECUTIVES PLUS LTD |
- Listing -1 of 0
|
|

Sachi Patel
Broker
Dir:
647-702-7117
Bus:
6477027117
| Virtual Tour | Book Showing | Email a Friend |
Jump To:
At a Glance:
| Type: | Com - Condo Apartment |
| Area: | Toronto |
| Municipality: | Toronto W08 |
| Neighbourhood: | Islington-City Centre West |
| Style: | Apartment |
| Lot Size: | x 0.00() |
| Approximate Age: | 11-15 |
| Tax: | $3,831 |
| Maintenance Fee: | $971.9 |
| Beds: | 2+1 |
| Baths: | 2 |
| Garage: | 0 |
| Fireplace: | N |
| Air Conditioning: | |
| Pool: |
Locatin Map:
Payment Calculator:

Listing added to your favorite list
Looking for resale homes?

By agreeing to Terms of Use, you will have ability to search up to 300631 listings and access to richer information than found on REALTOR.ca through my website.

