
![]()
$538,800
Available - For Sale
Listing ID: C12227342
30 Roehampton Aven , Toronto, M4P 0B9, Toronto
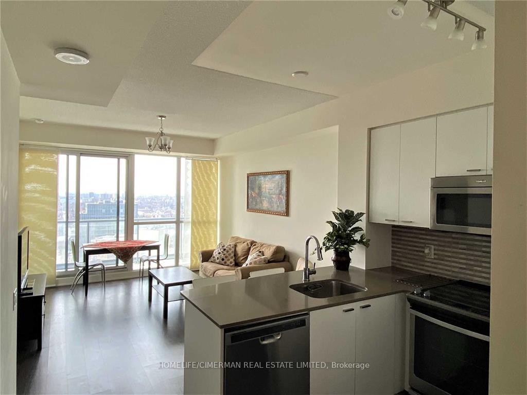
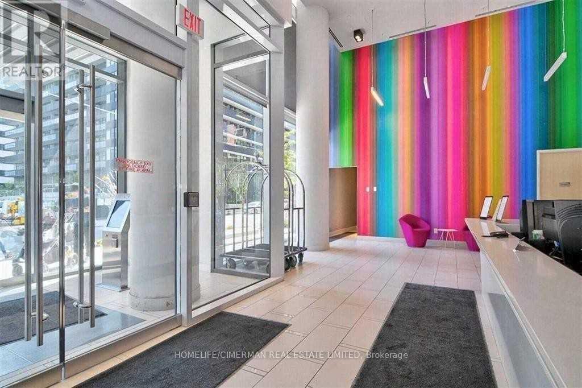
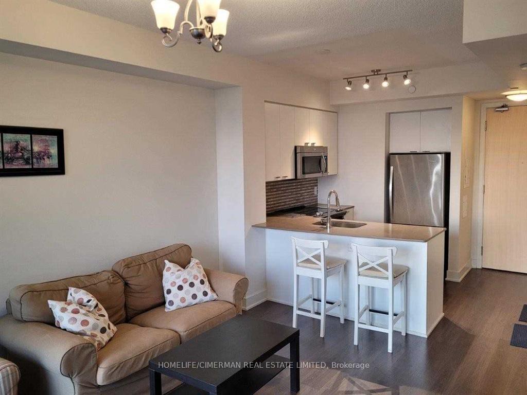
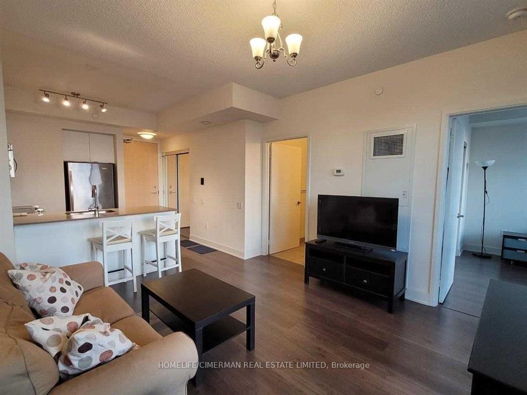
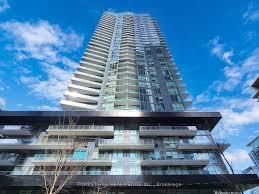
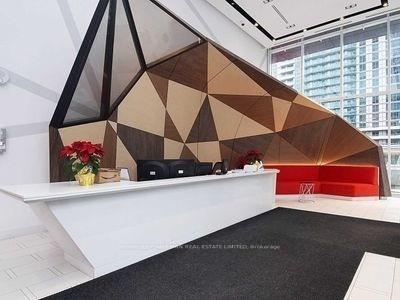
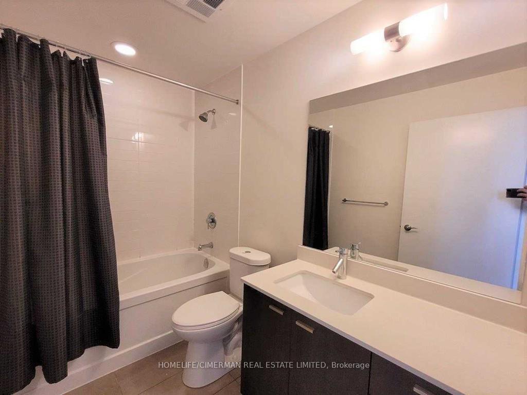
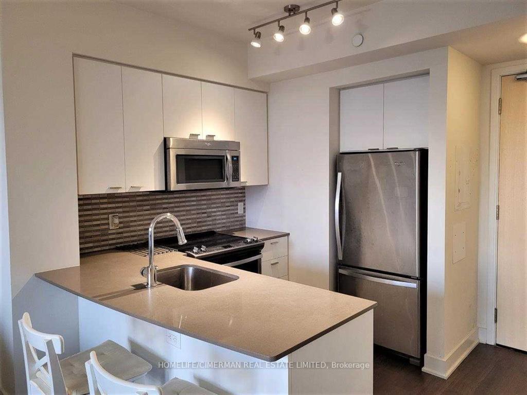
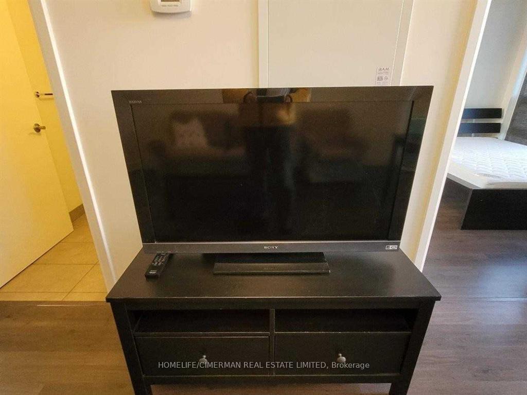
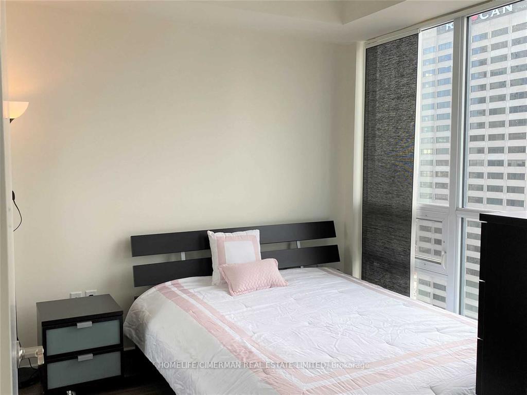
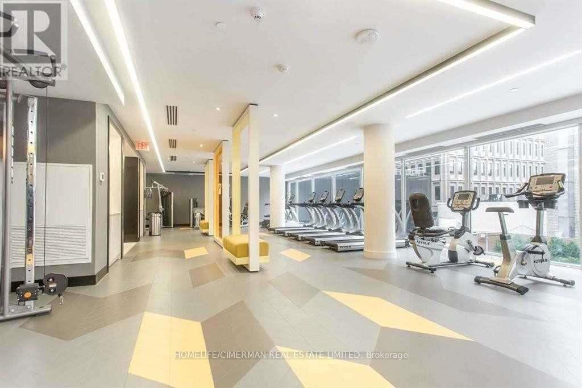
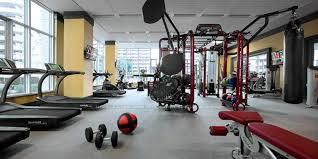
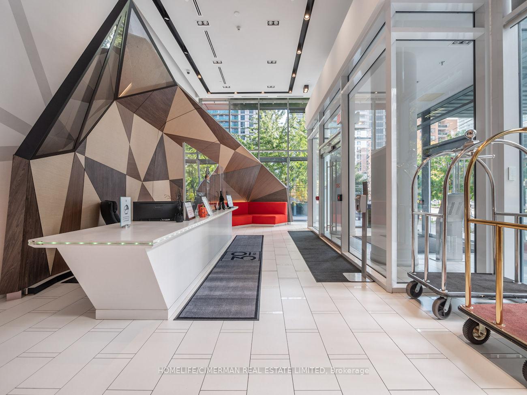
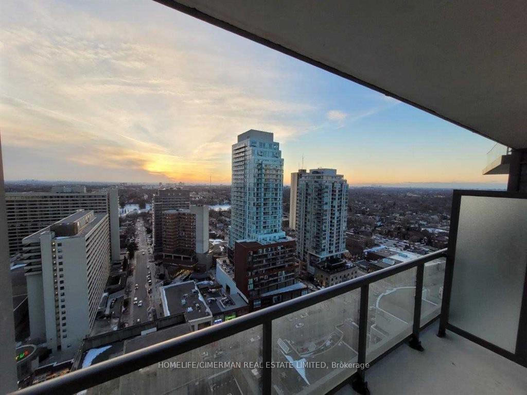
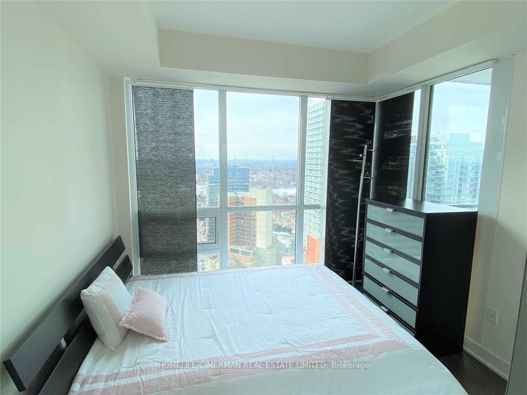

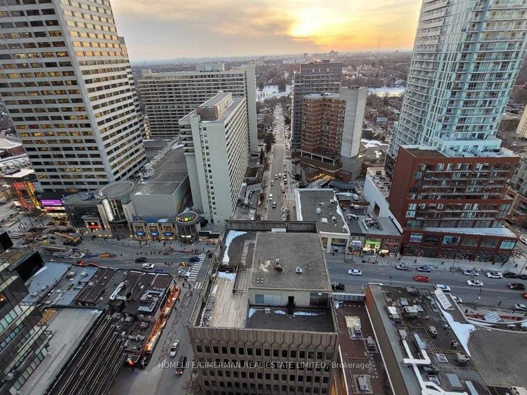
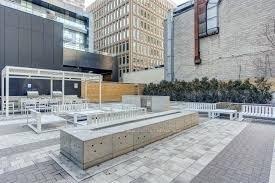
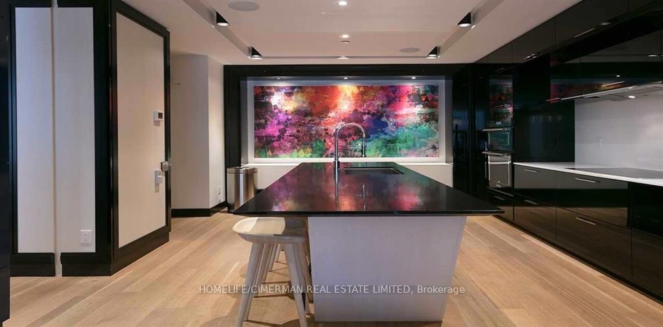
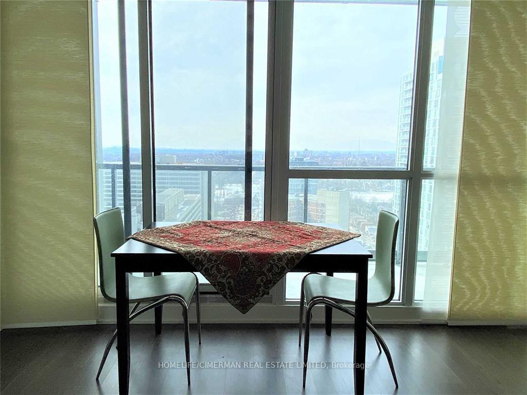
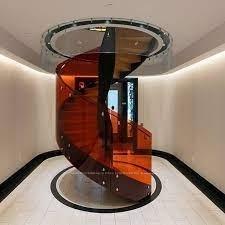





















| Unbeatable Location! This Fully Loaded West-facing Premium 1 Bedroom Condo Features All The Bells & Whistles You Have Been Craving For! Unobstructed View, Floor To Ceiling Windows. Prepare To Be Impressed By The Soaring Ceilings and Open Floor Plan, Instantly Creating a Spacious and Inviting Atmosphere. Quartz Countertop, Premium Stainless Steel Appliances, Steps From The Nexus Of Yonge & Eglinton, Step Right Up & Experience Premium Living Style! Enjoy This Summer Sunshine On Your Private Balcony, Wide Range Of Luxurious Building Amenities , Steps To Fine Dining, Patios, Artisanal Culinary Options, Movie Theatres, LCBO, **TWO Subway Lines** Custom Blinds! |
| Price | $538,800 |
| Taxes: | $2753.87 |
| Occupancy: | Owner |
| Address: | 30 Roehampton Aven , Toronto, M4P 0B9, Toronto |
| Postal Code: | M4P 0B9 |
| Province/State: | Toronto |
| Directions/Cross Streets: | Yonge & Eglinton |
| Level/Floor | Room | Length(ft) | Width(ft) | Descriptions | |
| Room 1 | Flat | Living Ro | 15.09 | 12.14 | Laminate, Combined w/Dining, W/O To Balcony |
| Room 2 | Flat | Dining Ro | 15.09 | 12.14 | Laminate, Combined w/Living, Window Floor to Ceil |
| Room 3 | Flat | Kitchen | 8.86 | 10.5 | Quartz Counter, Stainless Steel Appl, Open Concept |
| Room 4 | Flat | Primary B | 9.84 | 9.84 | Laminate, Window Floor to Ceil, Closet |
| Room 5 |
| Washroom Type | No. of Pieces | Level |
| Washroom Type 1 | 4 | Flat |
| Washroom Type 2 | 0 | |
| Washroom Type 3 | 0 | |
| Washroom Type 4 | 0 | |
| Washroom Type 5 | 0 |
| Total Area: | 0.00 |
| Washrooms: | 1 |
| Heat Type: | Forced Air |
| Central Air Conditioning: | Central Air |
$
%
Years
This calculator is for demonstration purposes only. Always consult a professional
financial advisor before making personal financial decisions.
| Although the information displayed is believed to be accurate, no warranties or representations are made of any kind. |
| HOMELIFE/CIMERMAN REAL ESTATE LIMITED |
- Listing -1 of 0
|
|

Sachi Patel
Broker
Dir:
647-702-7117
Bus:
6477027117
| Book Showing | Email a Friend |
Jump To:
At a Glance:
| Type: | Com - Condo Apartment |
| Area: | Toronto |
| Municipality: | Toronto C10 |
| Neighbourhood: | Mount Pleasant West |
| Style: | Apartment |
| Lot Size: | x 0.00() |
| Approximate Age: | |
| Tax: | $2,753.87 |
| Maintenance Fee: | $423.75 |
| Beds: | 1 |
| Baths: | 1 |
| Garage: | 0 |
| Fireplace: | N |
| Air Conditioning: | |
| Pool: |
Locatin Map:
Payment Calculator:

Listing added to your favorite list
Looking for resale homes?

By agreeing to Terms of Use, you will have ability to search up to 299788 listings and access to richer information than found on REALTOR.ca through my website.

