
![]()
$850,000
Available - For Sale
Listing ID: W12223403
1095 Cooke Boul , Burlington, L7T 0C4, Halton
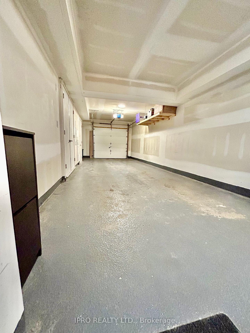
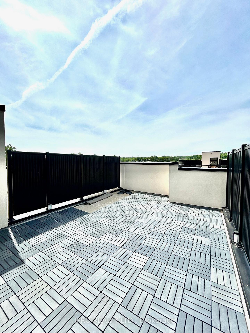
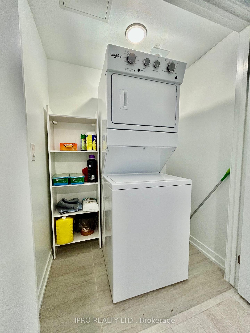
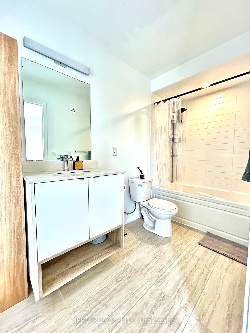
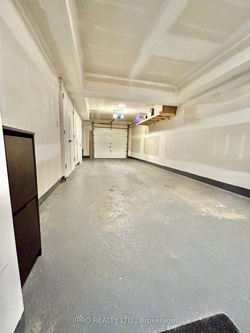
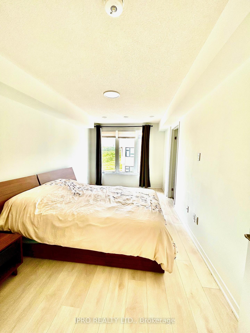
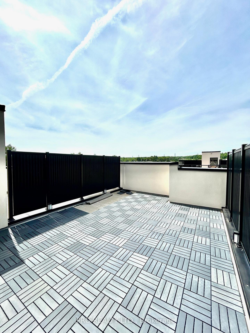
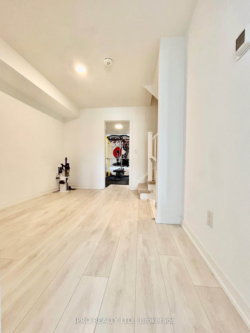
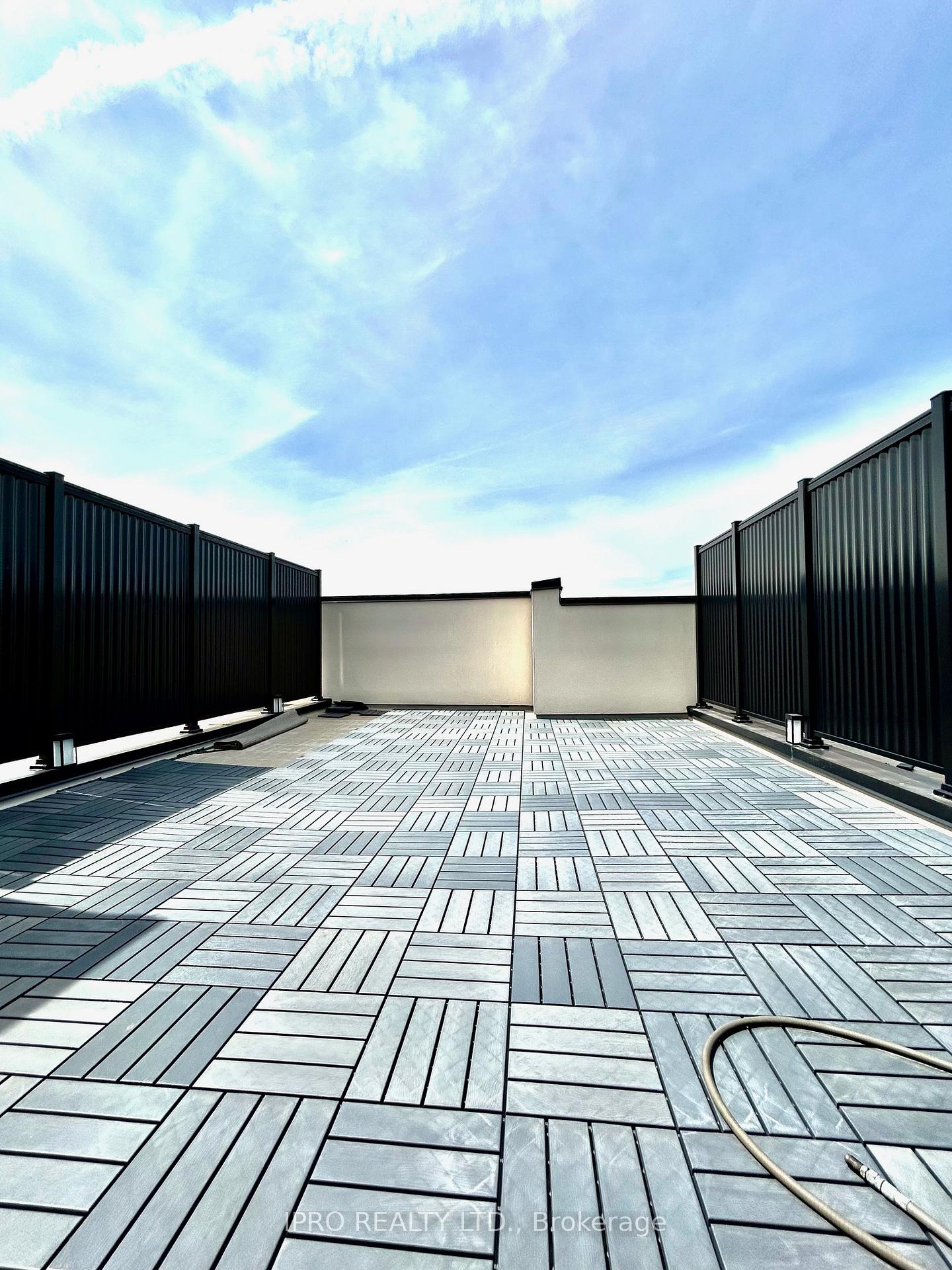
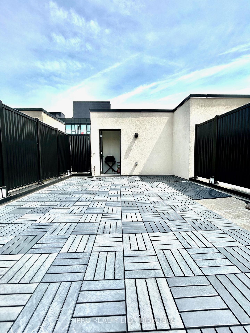
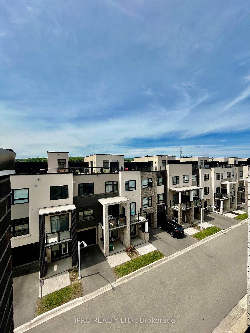
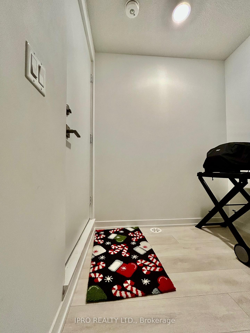
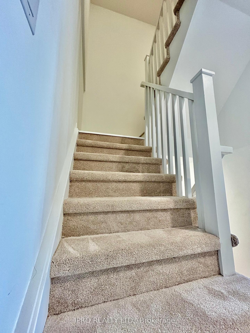
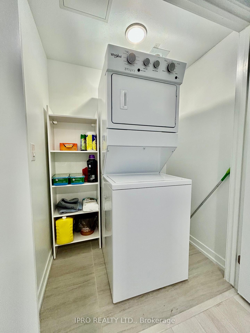
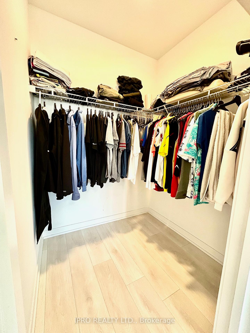
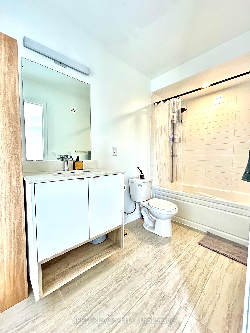
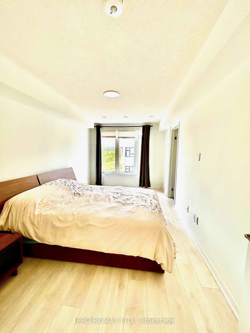
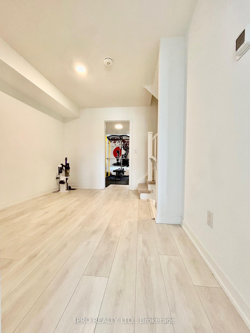
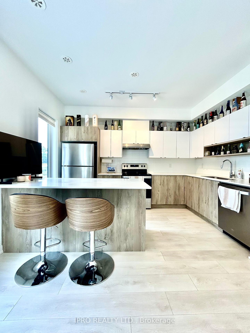
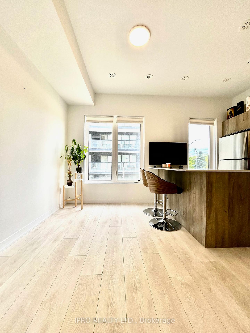
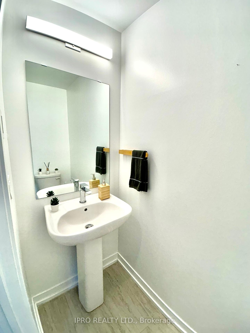
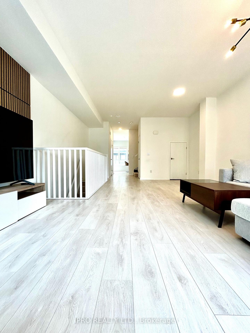
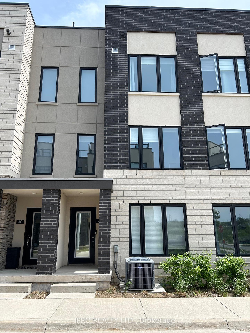
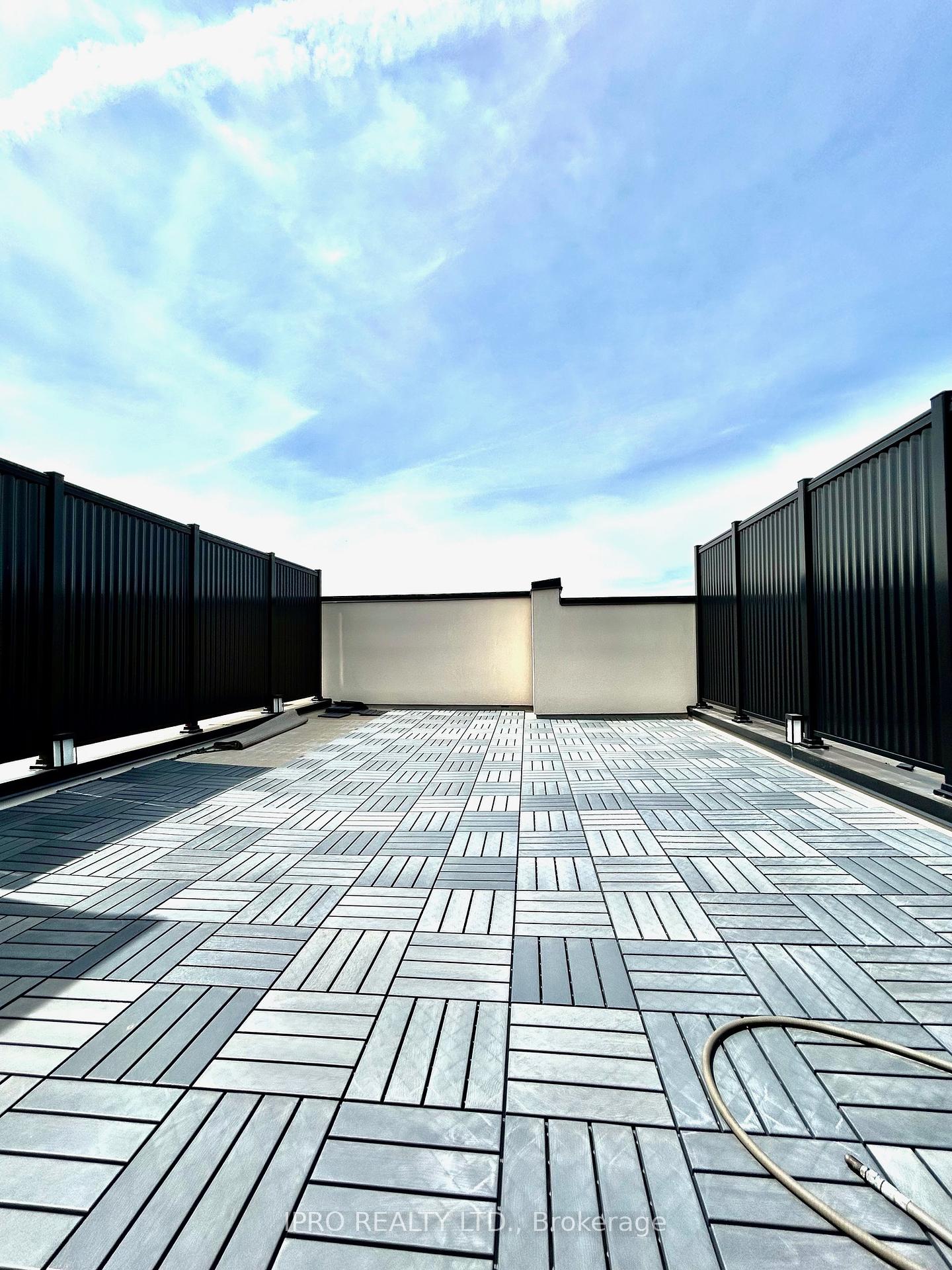
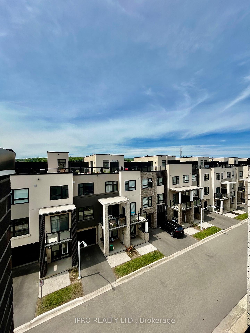
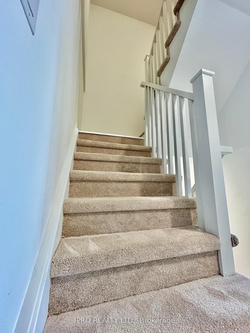
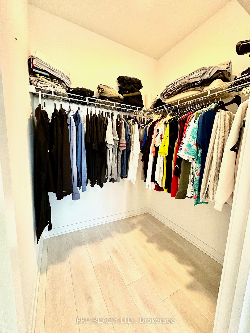
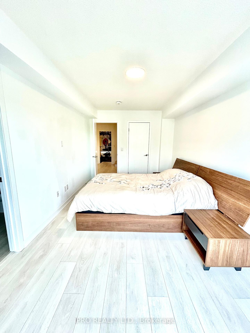
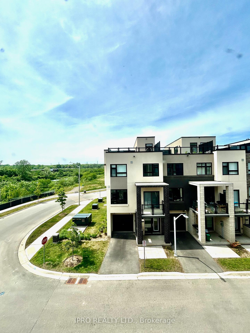
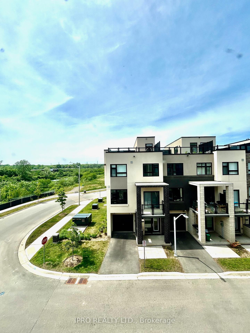
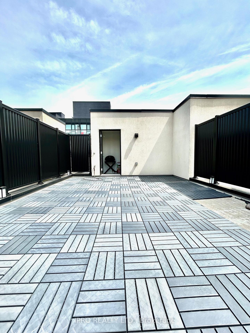
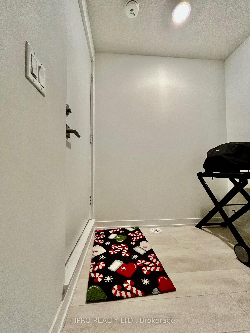
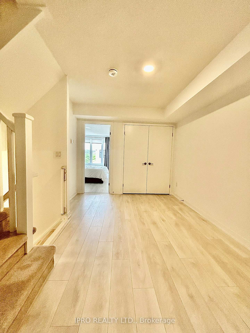
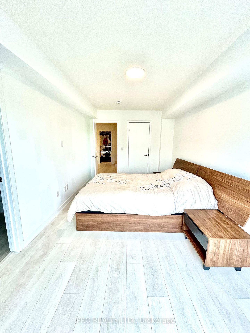
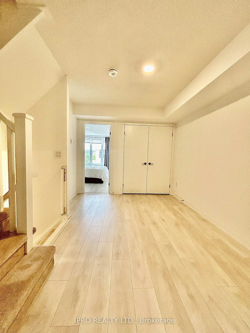
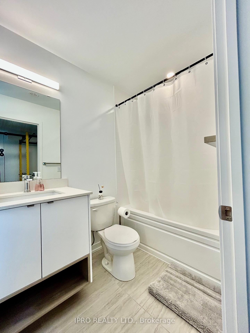
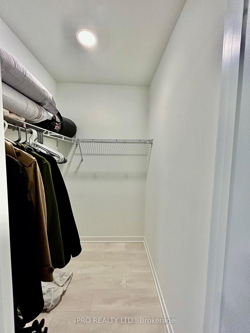
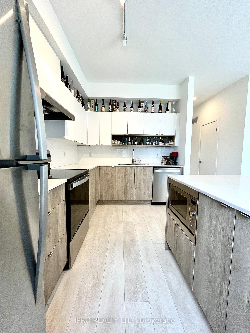
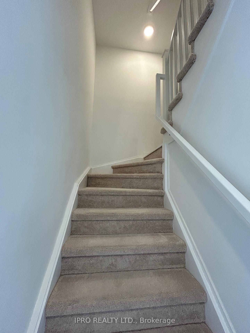
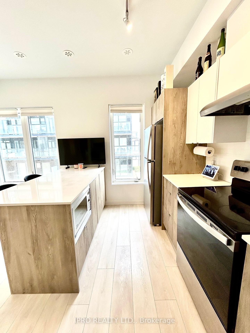
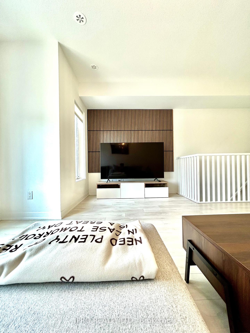
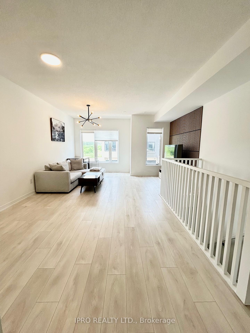
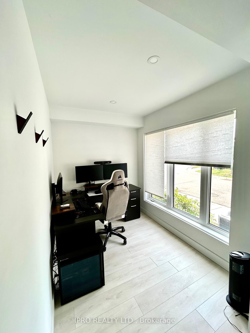
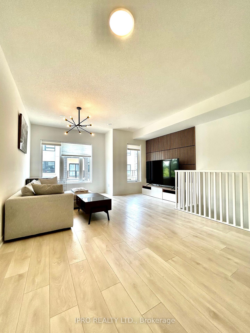
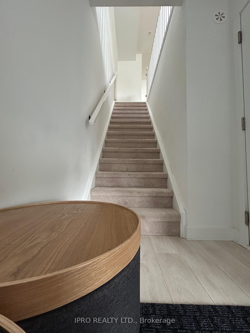













































| Welcome to this stunning, contemporary townhome nestled in Burlington's desirable Aldershot neighbourhood. Unit 41 at 1095 Cooke Blvd offers the perfect blend of style, comfort and convenience - ideal for professionals, young families, or anyone seeking a vibrant urban lifestyle with suburban charm. Step inside to discover an open concept layout filled with natural light, chic finishes and thoughtful design. The spacious living and dining areas are perfect for entertaining, while the modern kitchen boasts sleek cabinetry, stainless steel appliances, and a breakfast bar for casual dining. Retreat to the upper level bedrooms where you'll find generous space, plush comforts and large windows. The primary suite includes ample closet space and a spa-like ensuite, creating a serene escape after a busy day. Enjoy the outdoors from your private balcony or head to the rooftop terrace for panoramic views, ideal for relaxing or hosting guests. The unit also features ensuite laundry, secure underground parking and low maintenance living. Situated just steps from Aldershot GO, highway 403, parks, schools and vibrant shops/restaurants - this location offers unmatched convenience and connectivity. Don't miss this opportunity to own a beautiful home in one of Burlington's fastest growing and most sought-after communities. Highlights: two spacious bedrooms + two modern baths, rooftop terrace w/ scenic views, bright open concept living space, steps from GO transit and major highways, close to shopping, dining and Lake Ontario. |
| Price | $850,000 |
| Taxes: | $4138.97 |
| Occupancy: | Owner |
| Address: | 1095 Cooke Boul , Burlington, L7T 0C4, Halton |
| Postal Code: | L7T 0C4 |
| Province/State: | Halton |
| Directions/Cross Streets: | Waterdown Rd & Masonry Crt |
| Level/Floor | Room | Length(ft) | Width(ft) | Descriptions | |
| Room 1 | Main | Office | 9.35 | 6.76 | |
| Room 2 | Second | Kitchen | 15.22 | 12.69 | |
| Room 3 | Second | Living Ro | 15.19 | 11.45 | |
| Room 4 | Second | Dining Ro | 11.78 | 10.79 | |
| Room 5 | Third | Primary B | 16.86 | 9.41 | Walk-In Closet(s) |
| Room 6 | Third | Bathroom | 4 Pc Ensuite | ||
| Room 7 | Third | Bedroom 2 | 12.86 | 9.48 | Walk-In Closet(s) |
| Room 8 | Third | Bathroom | 4 Pc Ensuite | ||
| Room 9 | Third | Den | 11.91 | 9.51 | |
| Room 10 | Second | Powder Ro | 2 Pc Bath |
| Washroom Type | No. of Pieces | Level |
| Washroom Type 1 | 2 | Second |
| Washroom Type 2 | 4 | Third |
| Washroom Type 3 | 4 | Third |
| Washroom Type 4 | 0 | |
| Washroom Type 5 | 0 |
| Total Area: | 0.00 |
| Approximatly Age: | 0-5 |
| Washrooms: | 3 |
| Heat Type: | Forced Air |
| Central Air Conditioning: | Central Air |
$
%
Years
This calculator is for demonstration purposes only. Always consult a professional
financial advisor before making personal financial decisions.
| Although the information displayed is believed to be accurate, no warranties or representations are made of any kind. |
| IPRO REALTY LTD. |
- Listing -1 of 0
|
|

Sachi Patel
Broker
Dir:
647-702-7117
Bus:
6477027117
| Book Showing | Email a Friend |
Jump To:
At a Glance:
| Type: | Com - Condo Townhouse |
| Area: | Halton |
| Municipality: | Burlington |
| Neighbourhood: | LaSalle |
| Style: | 3-Storey |
| Lot Size: | x 0.00() |
| Approximate Age: | 0-5 |
| Tax: | $4,138.97 |
| Maintenance Fee: | $232.41 |
| Beds: | 2+2 |
| Baths: | 3 |
| Garage: | 0 |
| Fireplace: | Y |
| Air Conditioning: | |
| Pool: |
Locatin Map:
Payment Calculator:

Listing added to your favorite list
Looking for resale homes?

By agreeing to Terms of Use, you will have ability to search up to 300631 listings and access to richer information than found on REALTOR.ca through my website.

