
![]()
$1,599,500
Available - For Sale
Listing ID: X12230242
10221 Shoreline Driv , Lambton Shores, N0M 1T0, Lambton
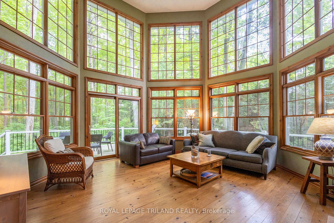

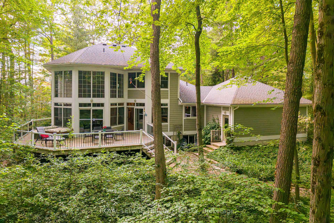
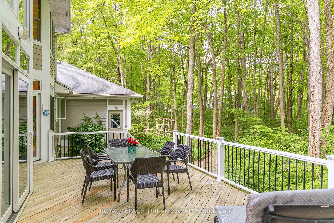
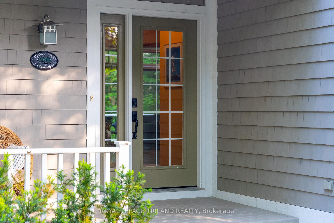
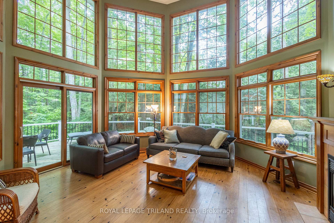
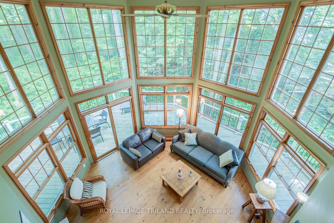
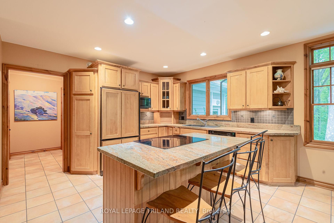
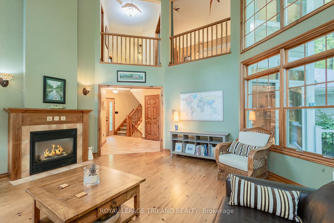
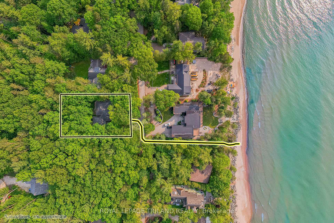
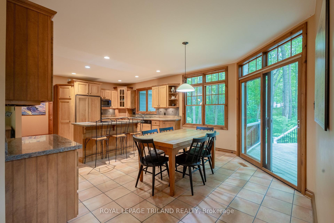

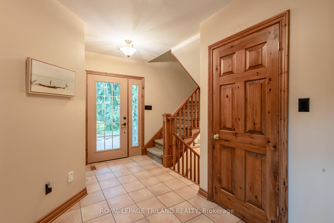
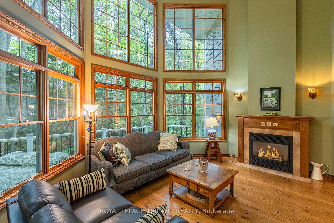
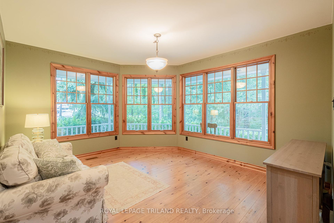
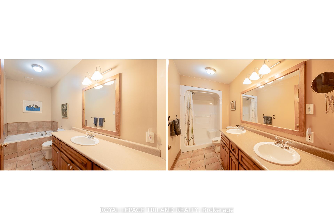
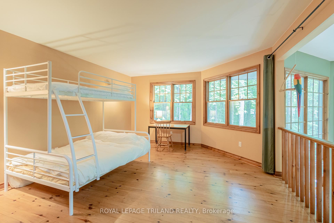
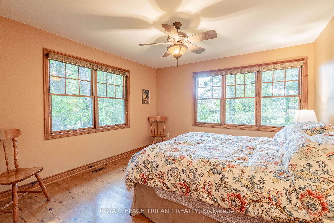

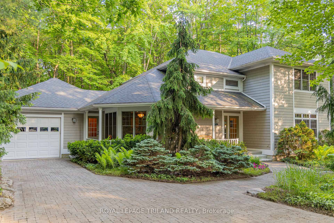
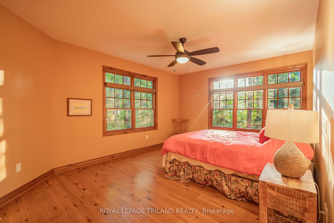
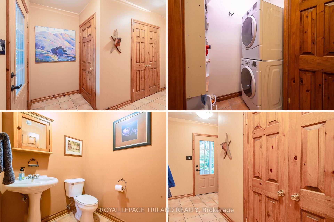
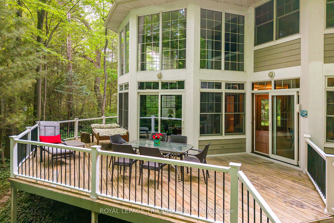
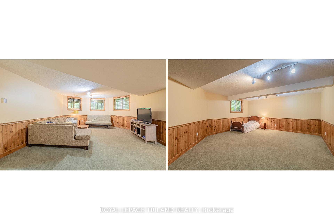
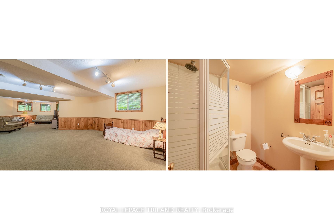
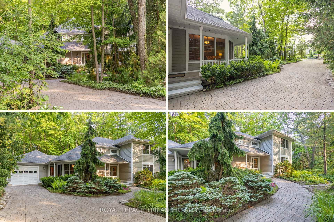
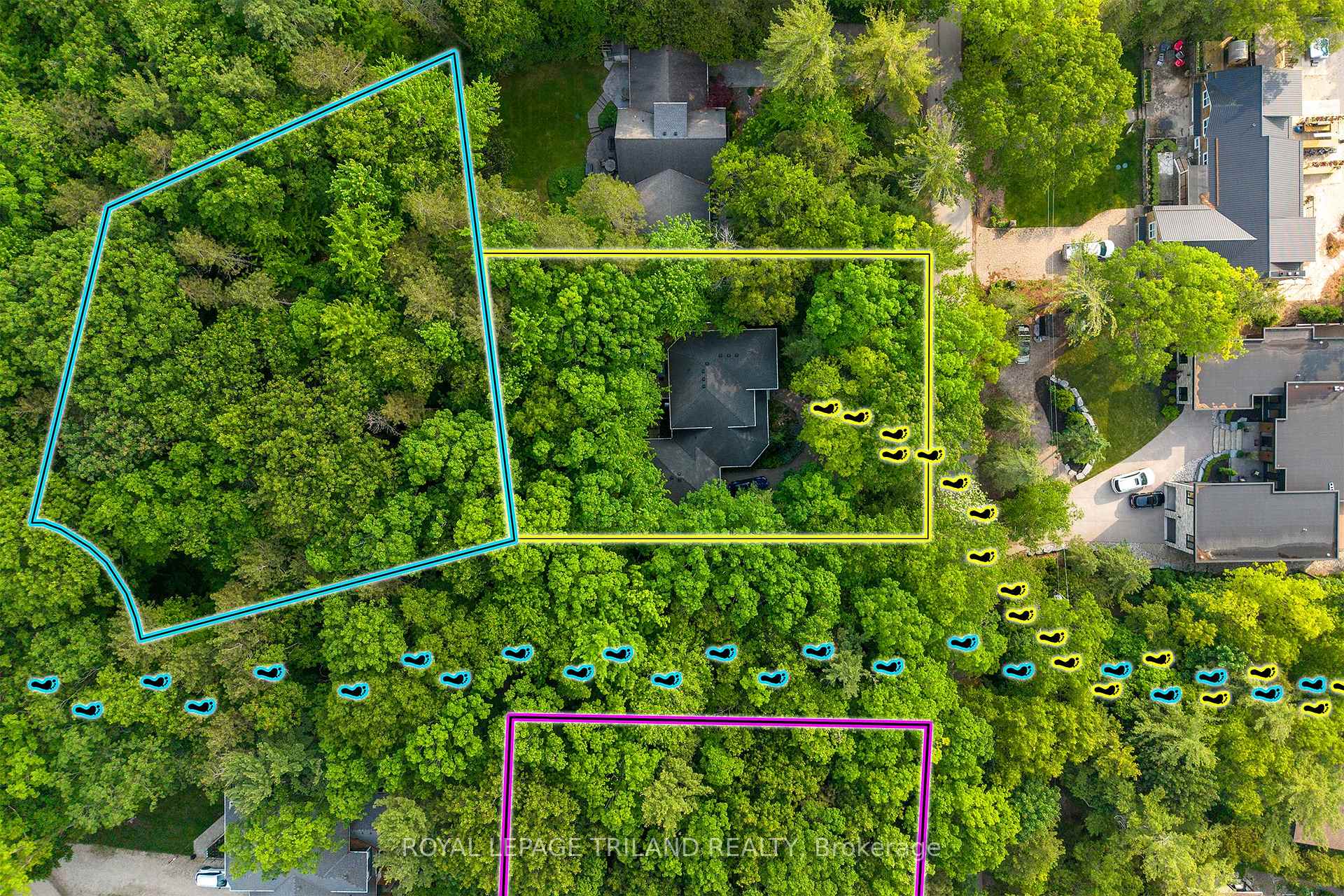
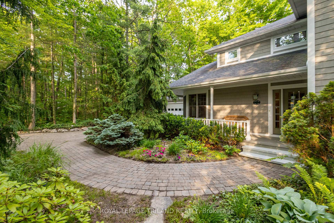
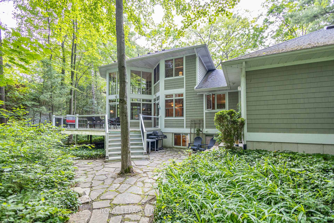
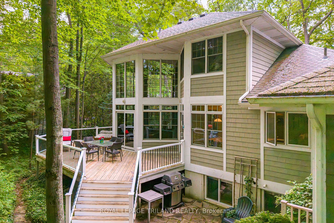
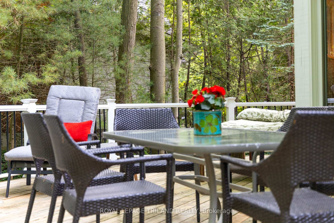
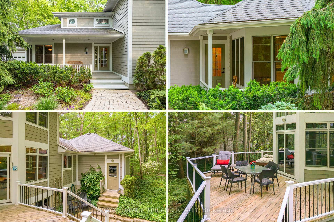
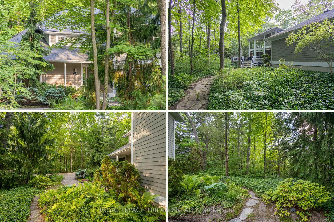
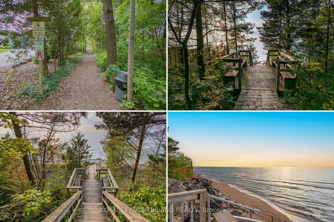
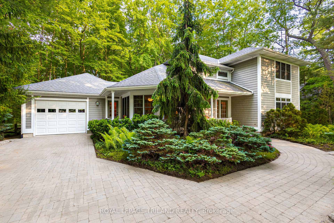
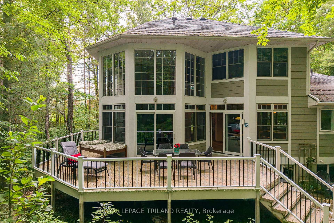
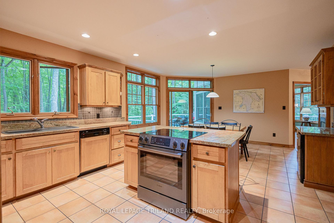
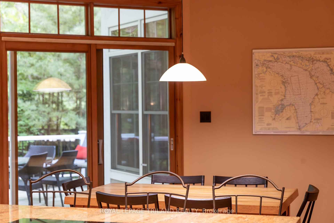
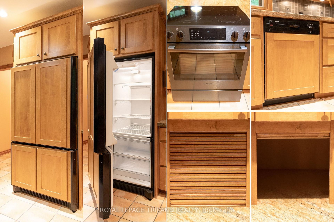
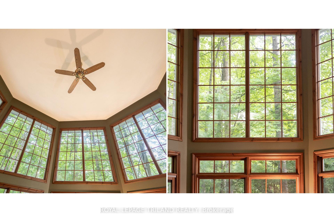
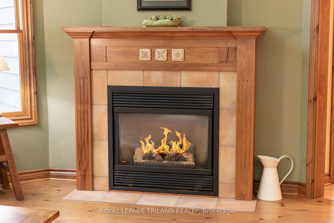
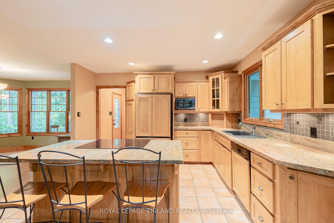
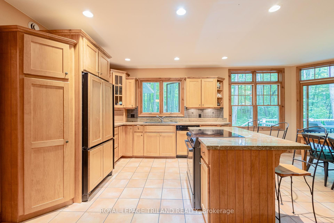
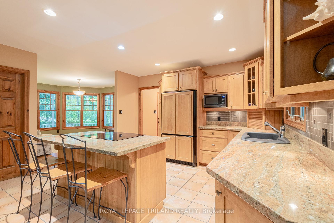
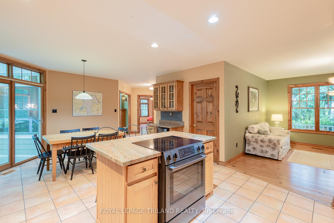
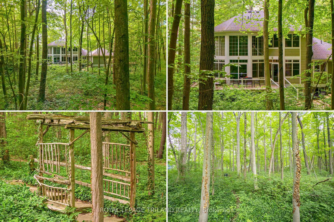
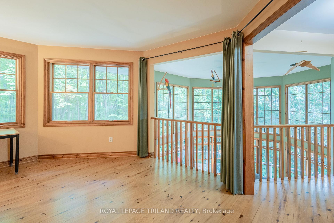
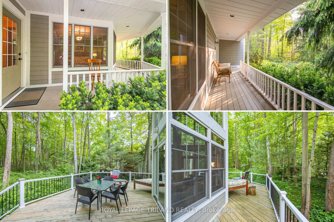
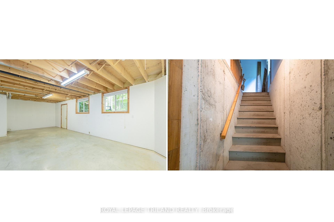
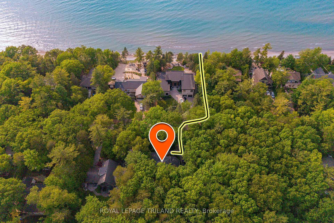


















































| SOUTHCOTT PINES PREMIUM LOCATION 1 ROW FROM LAKEFRONT | GRAND BEND DEEDED BEACH LIVING AT ITS BEST w/ MASTER BED WINDOW 100 MTRS FROM THE SOUND OF WAVES LAPPING UP ON SHORELINE | EXQUISITE & YOUNG ARTS & CRAFTS 4 SEASON CUSTOM HOME BY STEEPER | 2 MASTER SUITES | IN-FLOOR HEAT | SENSATIONAL OCTAGONAL 21 FT FIREPLACE GREAT ROOM w/ FLOOR to CEILING WINDOWS FRAMING IN A PRIVATE FOREST | EXCEPTIONALLY SECLUDED LOT! This 4 bath 3 bed (+ "4th bed" bunky/sleeping area in lower) offers 2800 SQ FT of impeccably well-kept & well-finished living space w/ another 600 SQ FT of unfinished floor space to grow into in lower (3452 SQ FT floorspace total). The layout offers something for everyone in the family w/ a main level master w/ ensuite bath, a spacious cherry kitchen/dining area walking out to the natural gas serviced BBQ deck & featuring tasteful granite & a large island + tons of cabinet space & a premium cabinet ready fridge, a large sitting room/formal dining room/or 4th bed, mud room, addt'l bathroom, & main level laundry. The most impressive main level space however, which is possibly one of the most extraordinary rooms in Southcott Pines, is the 21 FT high octagonal fireplace great room walking out to a large sundeck & overlooking mature pines & oaks w/o a neighbor in sight! This room alone is a feature that was a significant upgrade on this impressive custom home, along w/ the Romeo & Juliette balcony style bedroom looking down into this incredible space from the 2nd floor. Also on floor 2, you get a 2nd master suite w/ ensuite bath & walk-in closet + a handy office area at the top of the open staircase. The lower level, all over in-floor radiant gas heat, offers a large open space w/ a family room + a sleeping area (4th bed), a full bath (4th bath) along w/ a separate entrance from the garage fostering massive potential for a 2nd suite! Serious value here folks, w/ low maint. gorgeous stone & perennial landscaping to enjoy as you take that 1 min walk to the beach! |
| Price | $1,599,500 |
| Taxes: | $7792.00 |
| Assessment Year: | 2024 |
| Occupancy: | Owner |
| Address: | 10221 Shoreline Driv , Lambton Shores, N0M 1T0, Lambton |
| Directions/Cross Streets: | Sherwood Crescent beach path |
| Rooms: | 12 |
| Rooms +: | 4 |
| Bedrooms: | 3 |
| Bedrooms +: | 1 |
| Family Room: | T |
| Basement: | Partially Fi, Separate Ent |
| Level/Floor | Room | Length(ft) | Width(ft) | Descriptions | |
| Room 1 | Main | Foyer | 10.14 | 12.2 | |
| Room 2 | Main | Great Roo | 17.02 | 16.83 | Fireplace, Window Floor to Ceil, W/O To Sundeck |
| Room 3 | Main | Kitchen | 11.68 | 24.76 | Combined w/Dining |
| Room 4 | Main | Primary B | 14.24 | 11.45 | |
| Room 5 | Main | Bathroom | 13.28 | 4.23 | 4 Pc Ensuite |
| Room 6 | Main | Dining Ro | 12.96 | 11.81 | Combined w/Sitting |
| Room 7 | Main | Bathroom | 4.69 | 6.04 | |
| Room 8 | Main | Mud Room | 12.89 | 7.58 | |
| Room 9 | Main | Laundry | 3.28 | 9.71 | |
| Room 10 | Second | Primary B | 11.45 | 11.71 | |
| Room 11 | Second | Bathroom | 13.28 | 4.23 | 4 Pc Ensuite, Soaking Tub |
| Room 12 | Second | Bedroom 3 | 16.27 | 12.86 | Juliette Balcony |
| Room 13 | Lower | Family Ro | 19.02 | 15.94 | Heated Floor |
| Room 14 | Lower | Bedroom 4 | 19.81 | 15.45 | Combined w/Br, Combined w/Rec, Heated Floor |
| Room 15 | Lower | Recreatio | 29.22 | 12.3 | Walk-Up, Heated Floor |
| Washroom Type | No. of Pieces | Level |
| Washroom Type 1 | 4 | Main |
| Washroom Type 2 | 2 | Main |
| Washroom Type 3 | 4 | Second |
| Washroom Type 4 | 3 | Lower |
| Washroom Type 5 | 0 |
| Total Area: | 0.00 |
| Approximatly Age: | 16-30 |
| Property Type: | Detached |
| Style: | 2-Storey |
| Exterior: | Wood , Cedar |
| Garage Type: | Attached |
| (Parking/)Drive: | Private, I |
| Drive Parking Spaces: | 6 |
| Park #1 | |
| Parking Type: | Private, I |
| Park #2 | |
| Parking Type: | Private |
| Park #3 | |
| Parking Type: | Inside Ent |
| Pool: | None |
| Approximatly Age: | 16-30 |
| Approximatly Square Footage: | 2000-2500 |
| Property Features: | Beach, Lake Access |
| CAC Included: | N |
| Water Included: | N |
| Cabel TV Included: | N |
| Common Elements Included: | N |
| Heat Included: | N |
| Parking Included: | N |
| Condo Tax Included: | N |
| Building Insurance Included: | N |
| Fireplace/Stove: | Y |
| Heat Type: | Forced Air |
| Central Air Conditioning: | Central Air |
| Central Vac: | Y |
| Laundry Level: | Syste |
| Ensuite Laundry: | F |
| Sewers: | Septic |
| Utilities-Cable: | Y |
| Utilities-Hydro: | Y |
$
%
Years
This calculator is for demonstration purposes only. Always consult a professional
financial advisor before making personal financial decisions.
| Although the information displayed is believed to be accurate, no warranties or representations are made of any kind. |
| ROYAL LEPAGE TRILAND REALTY |
- Listing -1 of 0
|
|

Sachi Patel
Broker
Dir:
647-702-7117
Bus:
6477027117
| Virtual Tour | Book Showing | Email a Friend |
Jump To:
At a Glance:
| Type: | Freehold - Detached |
| Area: | Lambton |
| Municipality: | Lambton Shores |
| Neighbourhood: | Grand Bend |
| Style: | 2-Storey |
| Lot Size: | x 160.00(Feet) |
| Approximate Age: | 16-30 |
| Tax: | $7,792 |
| Maintenance Fee: | $0 |
| Beds: | 3+1 |
| Baths: | 4 |
| Garage: | 0 |
| Fireplace: | Y |
| Air Conditioning: | |
| Pool: | None |
Locatin Map:
Payment Calculator:

Listing added to your favorite list
Looking for resale homes?

By agreeing to Terms of Use, you will have ability to search up to 0 listings and access to richer information than found on REALTOR.ca through my website.

