
![]()
$1,730,000
Available - For Sale
Listing ID: N12229666
176 Rosedale Heights Driv , Vaughan, L4J 4W4, York

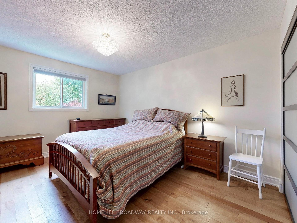
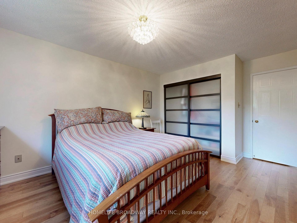
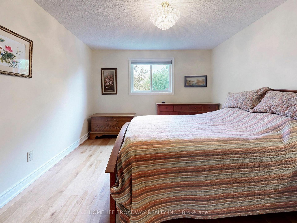

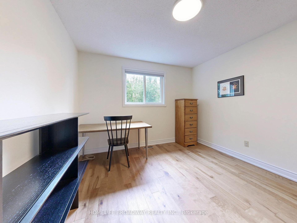
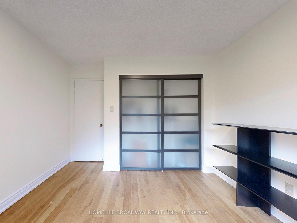

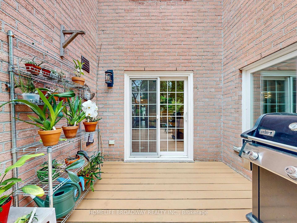
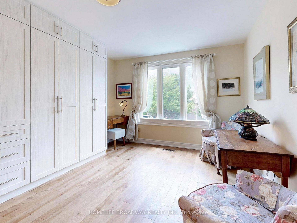
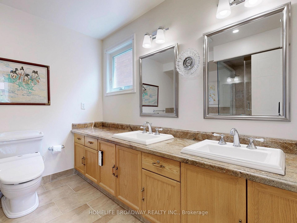
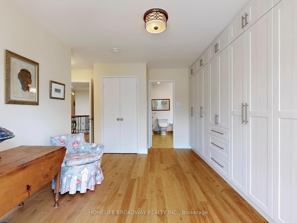
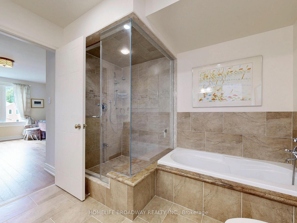
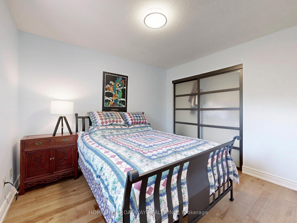
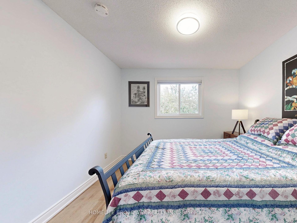
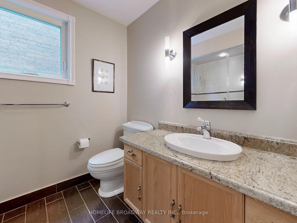
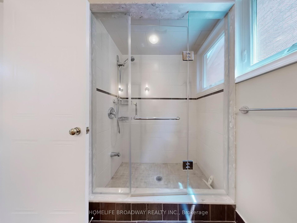
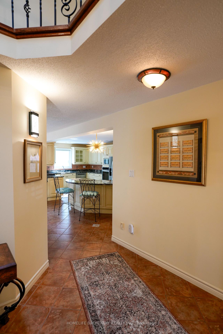
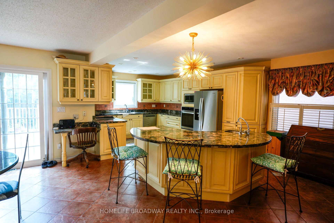
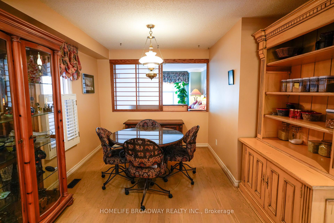
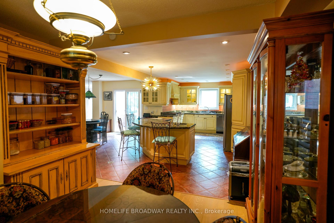
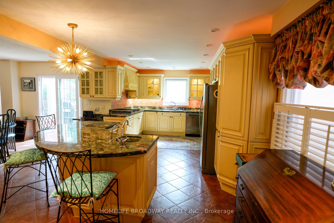
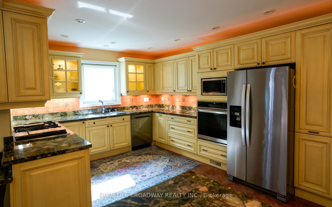
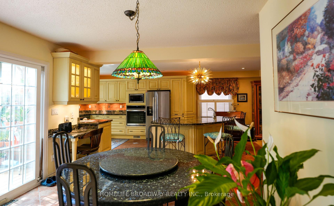
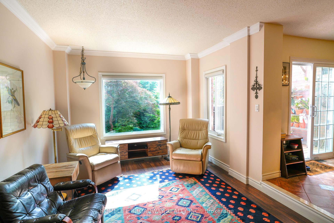
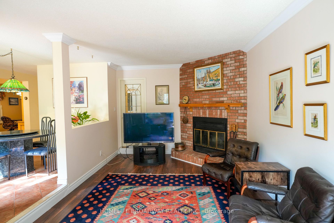
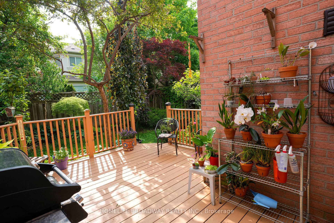
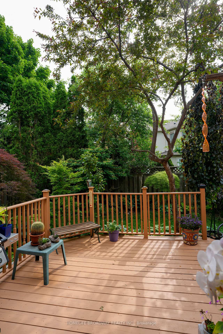
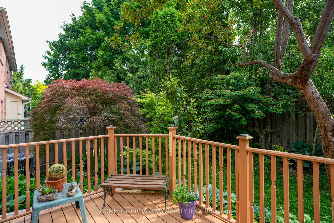
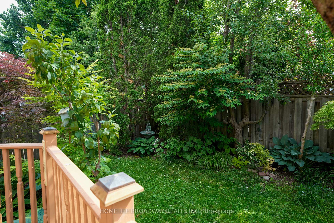

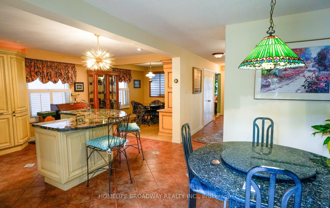
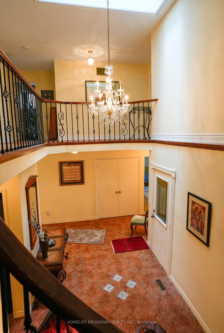
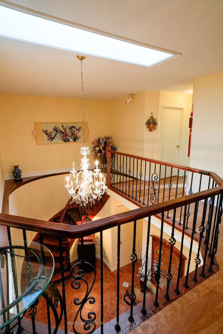
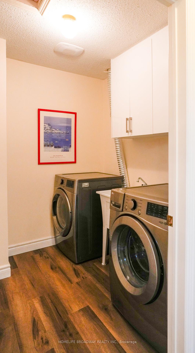
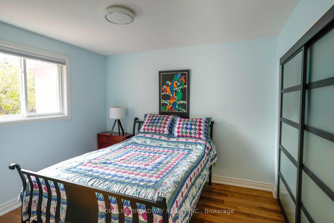
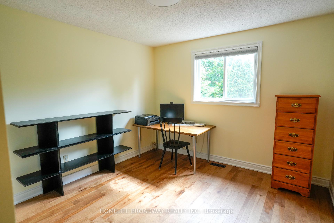
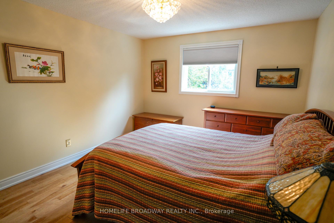
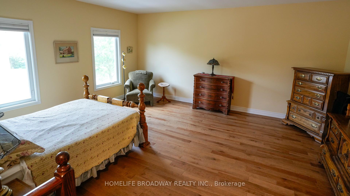
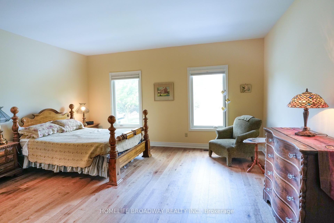
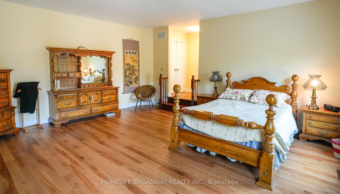
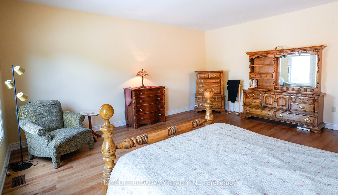
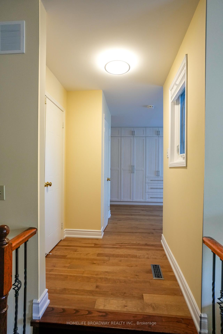
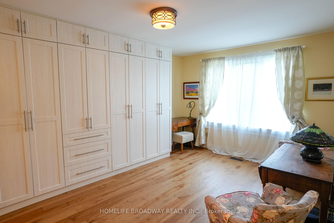
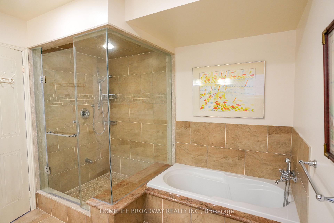
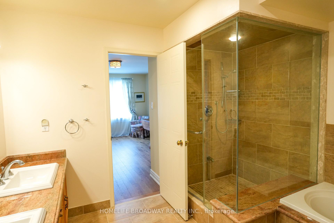
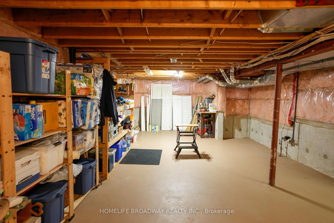
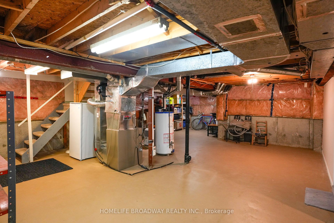
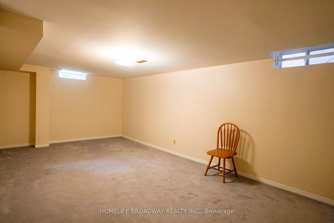
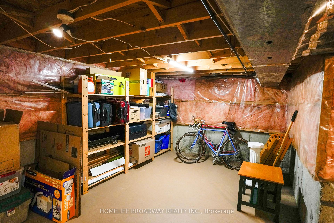
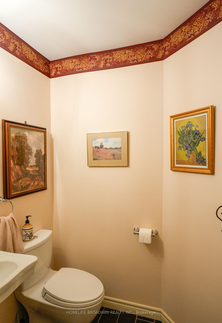
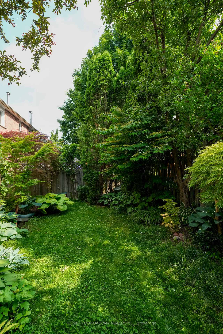
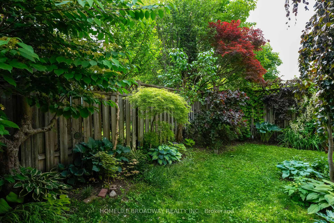
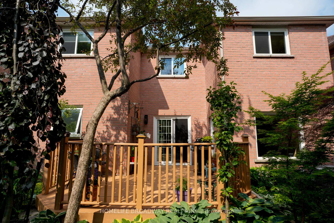
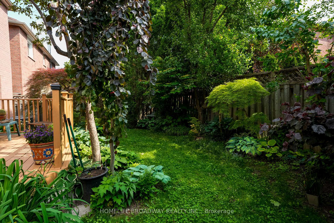
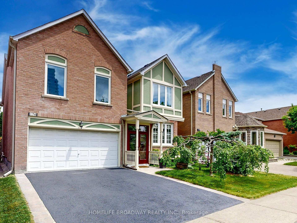

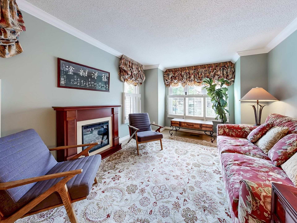
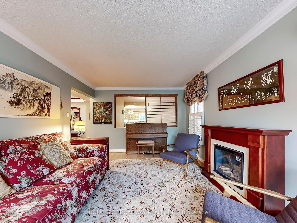
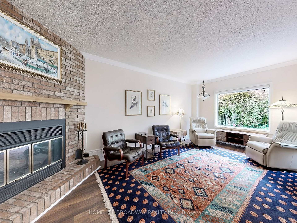
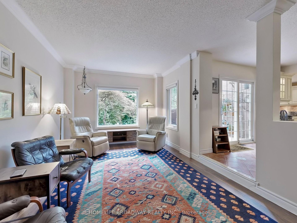
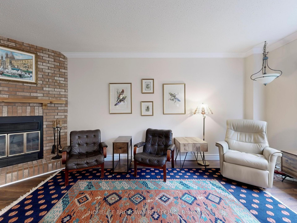
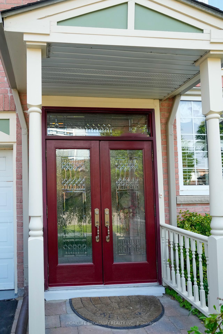
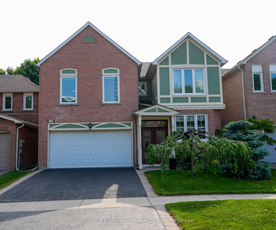
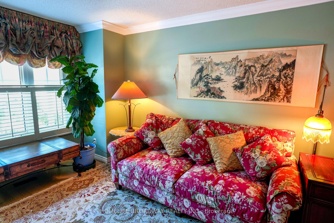
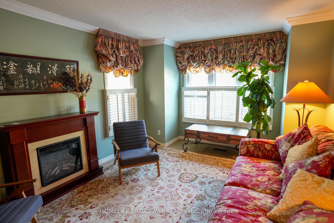
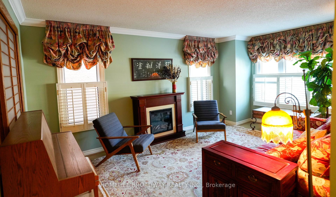
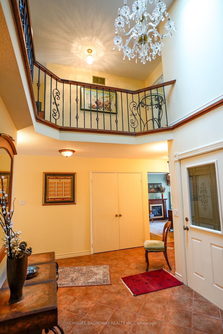
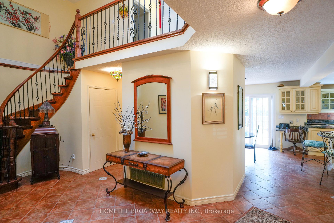
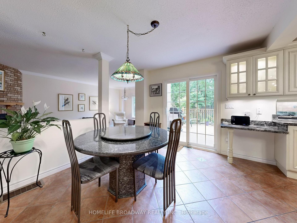
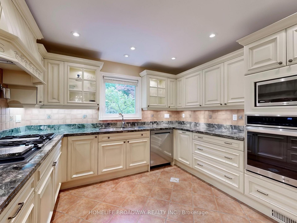
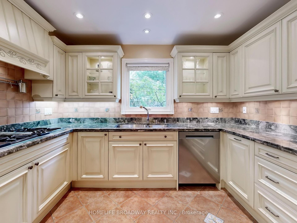
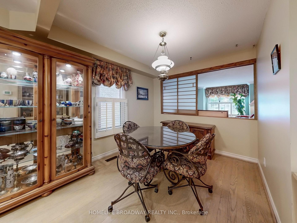
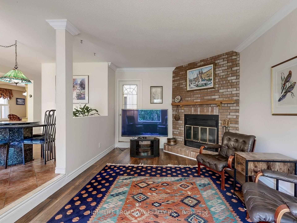
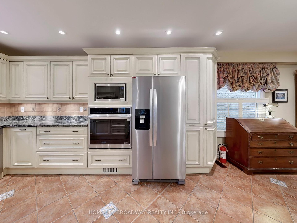
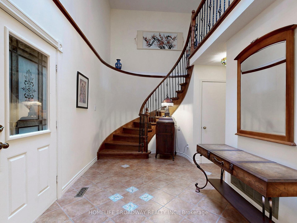
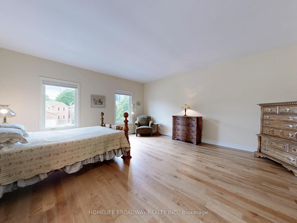
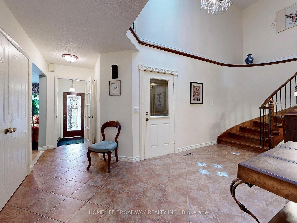
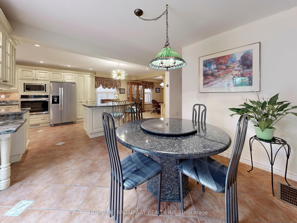

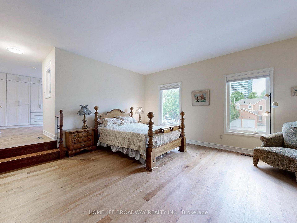
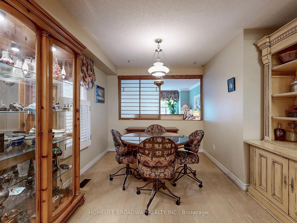
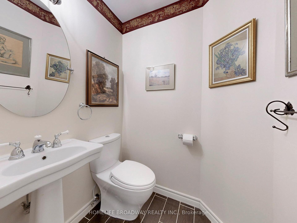
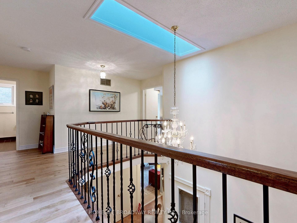
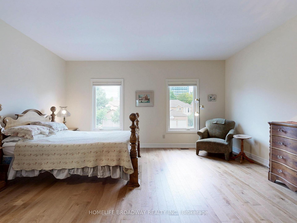

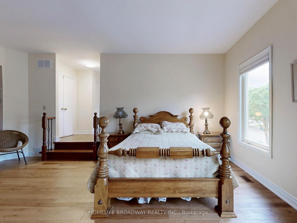
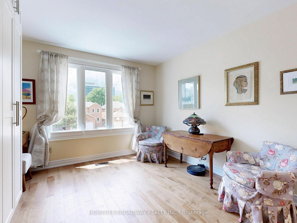

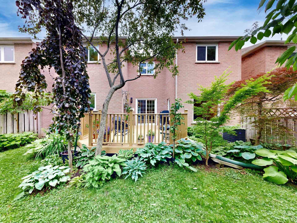
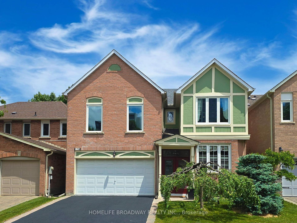
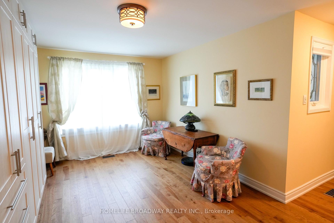
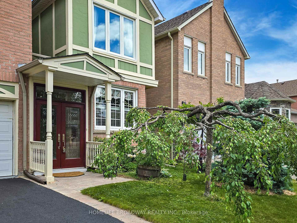
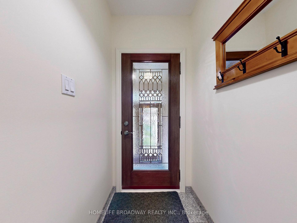
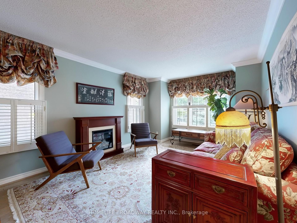
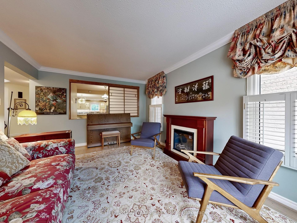
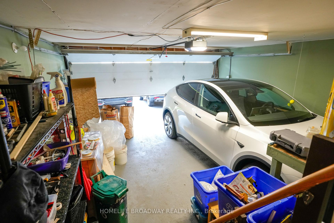

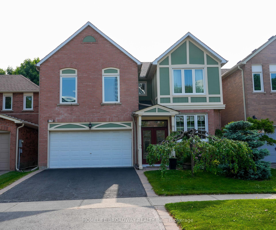
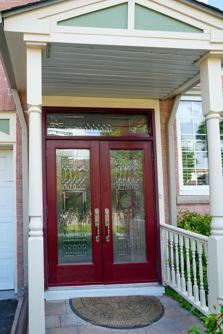
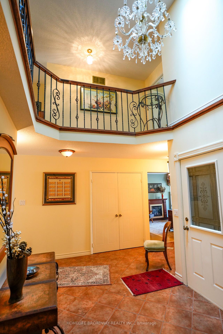
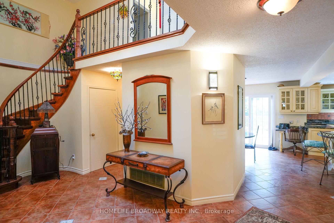
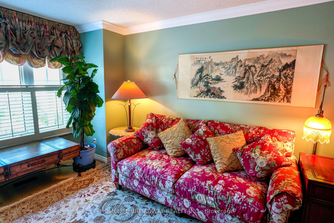
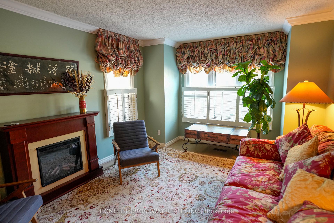
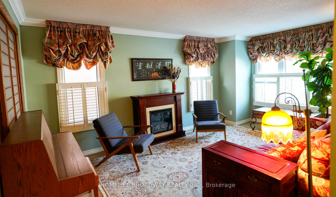









































































































| Impeccable Maintained Home In Highly Demand Area. A Gorgeous Fully Detached 2 Stories With A Double Private Driveway Offers Dramatic Features & Ample Space With A 3,100 Square Feet Living Area. Spacious Gourmet Kitchen With Custom Built Cabinets, Stone Counter And Centre Island With Granite (Verde Marinace). Prime Location Close To Great School Area, TTC, 407, And All Others Amenities. Professional Landscape With Fully Fenced Yard. Spacious Primary Bedroom With Sitting Area & 5 Pc Ensuite. Custom Built Cabinets With Lots Of Storage. Fully Insulation Basement With A Good Sized Bedroom. Home Inspection Report Available. *200 AMP (2024)* *Garage-Door Opener With Remote (2024)* Excellent Move-In Conditions. |
| Price | $1,730,000 |
| Taxes: | $7045.26 |
| Occupancy: | Owner |
| Address: | 176 Rosedale Heights Driv , Vaughan, L4J 4W4, York |
| Directions/Cross Streets: | Bathurst St / Atkinson Ave |
| Rooms: | 10 |
| Rooms +: | 1 |
| Bedrooms: | 4 |
| Bedrooms +: | 1 |
| Family Room: | T |
| Basement: | Partially Fi |
| Level/Floor | Room | Length(ft) | Width(ft) | Descriptions | |
| Room 1 | Main | Living Ro | 17.58 | 11.38 | |
| Room 2 | Main | Dining Ro | 21.19 | 11.38 | |
| Room 3 | Main | Family Ro | 20.57 | 10.99 | |
| Room 4 | Main | Kitchen | 11.38 | 10.99 | |
| Room 5 | Main | Breakfast | 11.38 | 10.79 | |
| Room 6 | Second | Primary B | 19.58 | 16.99 | |
| Room 7 | Second | Bedroom 2 | 13.78 | 11.38 | |
| Room 8 | Second | Bedroom 3 | 10.82 | 10.36 | |
| Room 9 | Second | Bedroom 4 | 11.38 | 10.07 | |
| Room 10 | Second | Sitting | 11.38 | 10.5 | |
| Room 11 | Basement | Bedroom 5 | 22.96 | 10.5 |
| Washroom Type | No. of Pieces | Level |
| Washroom Type 1 | 2 | Ground |
| Washroom Type 2 | 5 | Second |
| Washroom Type 3 | 4 | Second |
| Washroom Type 4 | 0 | |
| Washroom Type 5 | 0 | |
| Washroom Type 6 | 2 | Ground |
| Washroom Type 7 | 5 | Second |
| Washroom Type 8 | 4 | Second |
| Washroom Type 9 | 0 | |
| Washroom Type 10 | 0 |
| Total Area: | 0.00 |
| Approximatly Age: | 31-50 |
| Property Type: | Detached |
| Style: | 2-Storey |
| Exterior: | Brick, Other |
| Garage Type: | Attached |
| (Parking/)Drive: | Private Do |
| Drive Parking Spaces: | 2 |
| Park #1 | |
| Parking Type: | Private Do |
| Park #2 | |
| Parking Type: | Private Do |
| Pool: | None |
| Other Structures: | Fence - Full, |
| Approximatly Age: | 31-50 |
| Approximatly Square Footage: | 3000-3500 |
| Property Features: | Electric Car, Fenced Yard |
| CAC Included: | N |
| Water Included: | N |
| Cabel TV Included: | N |
| Common Elements Included: | N |
| Heat Included: | N |
| Parking Included: | N |
| Condo Tax Included: | N |
| Building Insurance Included: | N |
| Fireplace/Stove: | Y |
| Heat Type: | Forced Air |
| Central Air Conditioning: | Central Air |
| Central Vac: | N |
| Laundry Level: | Syste |
| Ensuite Laundry: | F |
| Sewers: | Sewer |
$
%
Years
This calculator is for demonstration purposes only. Always consult a professional
financial advisor before making personal financial decisions.
| Although the information displayed is believed to be accurate, no warranties or representations are made of any kind. |
| HOMELIFE BROADWAY REALTY INC. |
- Listing -1 of 0
|
|

Sachi Patel
Broker
Dir:
647-702-7117
Bus:
6477027117
| Virtual Tour | Book Showing | Email a Friend |
Jump To:
At a Glance:
| Type: | Freehold - Detached |
| Area: | York |
| Municipality: | Vaughan |
| Neighbourhood: | Uplands |
| Style: | 2-Storey |
| Lot Size: | x 42.20(Metres) |
| Approximate Age: | 31-50 |
| Tax: | $7,045.26 |
| Maintenance Fee: | $0 |
| Beds: | 4+1 |
| Baths: | 3 |
| Garage: | 0 |
| Fireplace: | Y |
| Air Conditioning: | |
| Pool: | None |
Locatin Map:
Payment Calculator:

Listing added to your favorite list
Looking for resale homes?

By agreeing to Terms of Use, you will have ability to search up to 299788 listings and access to richer information than found on REALTOR.ca through my website.

