
![]()
$1,399,900
Available - For Sale
Listing ID: N12218659
62 Macedonia Cour , Newmarket, L3X 2W8, York
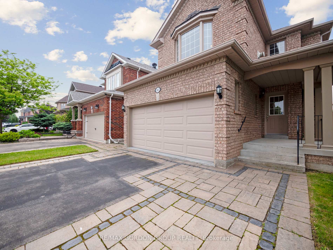
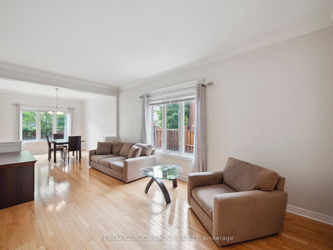
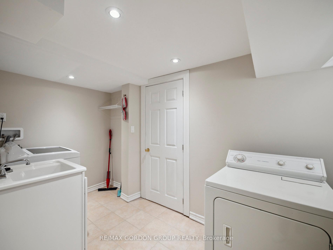
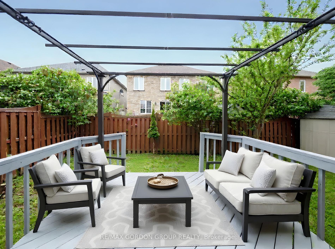
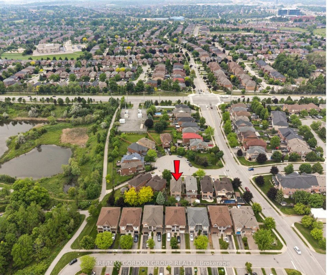
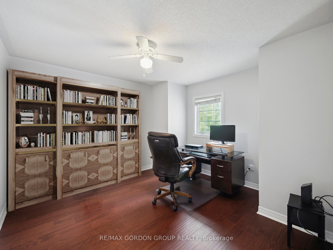
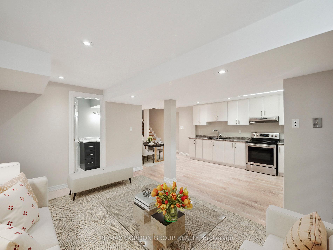
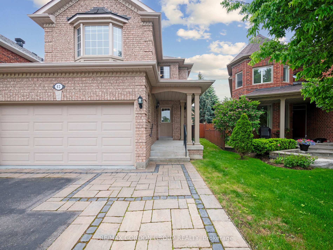
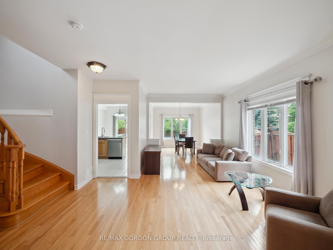
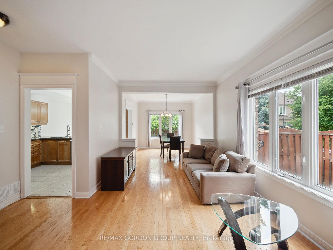
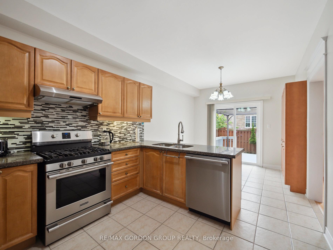
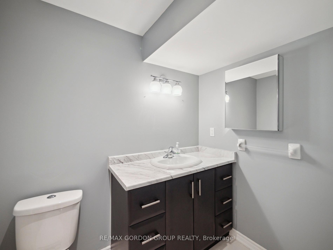
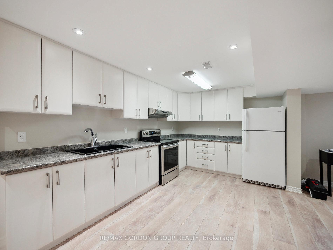
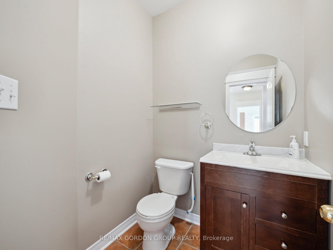
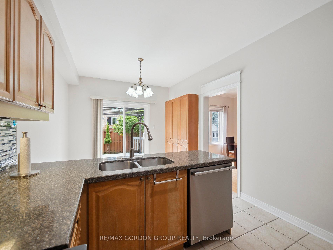
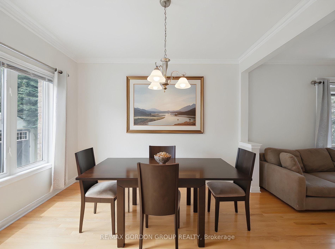
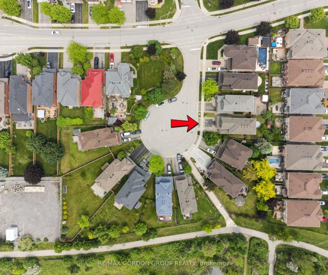
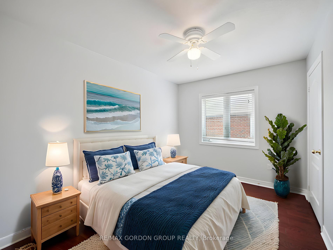
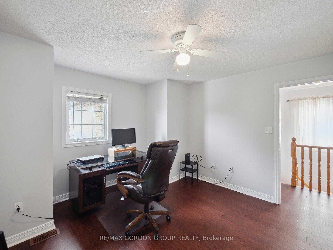
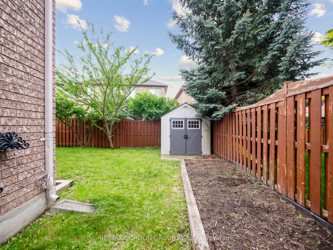
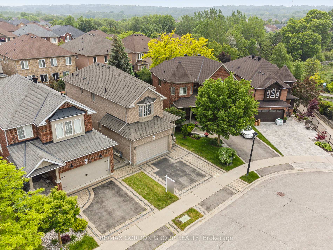
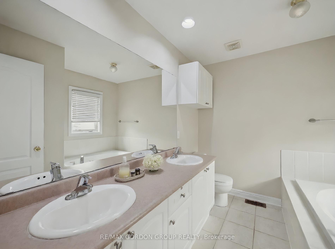
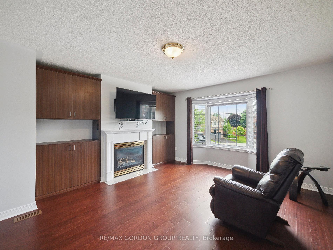
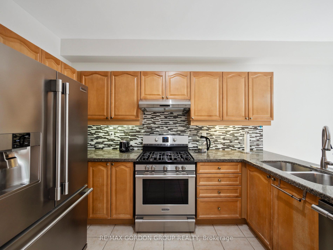
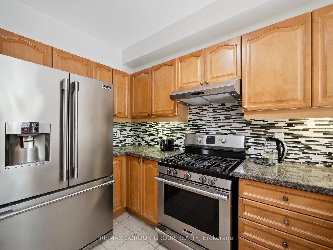
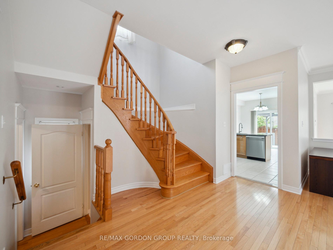
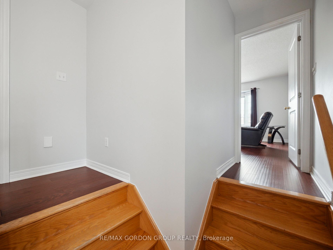
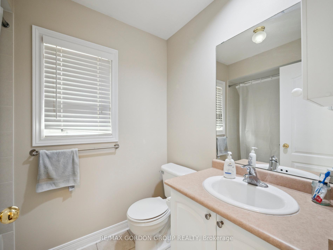


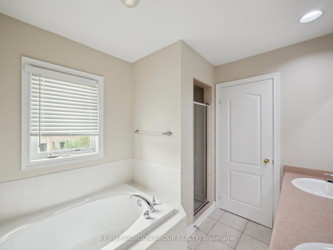
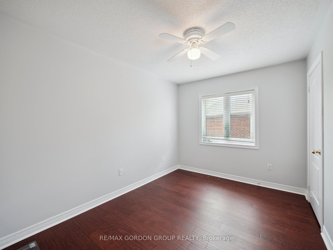
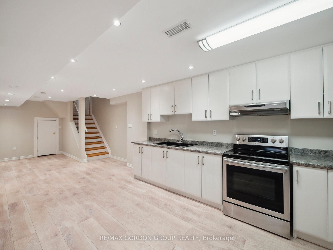
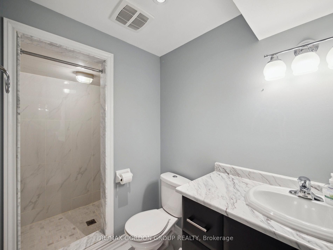
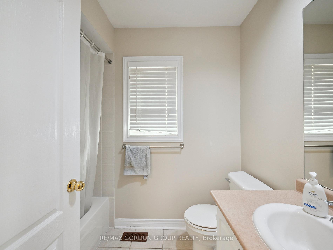
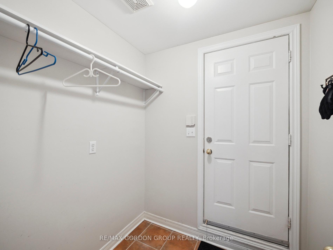
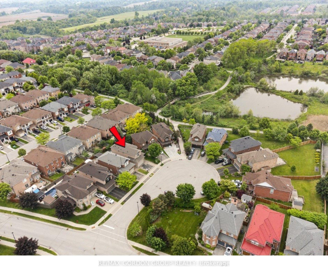
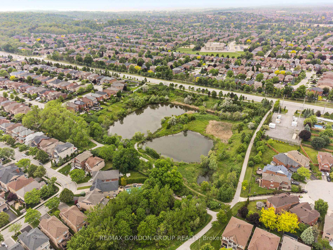
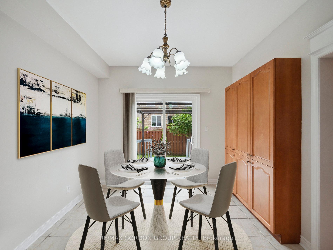
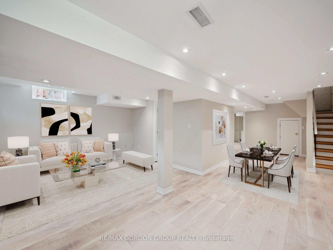








































| Welcome to this turnkey Summerhill stunner! This beautifully maintained 4-bedroom, 4-bath detached home in the heart of Summerhill Estates offers a seamless blend of style, functionality, and unbeatable location. Featuring 9-ft ceilings, hardwood floors throughout, and freshly painted interiors, this sun-filled home is truly move-in ready.Enjoy a modern eat-in kitchen with granite countertops, stainless steel appliances, and a functional layout that opens to a bright living and dining space ideal for entertaining. Walk out to a sunny, south-facing backyard with deck and gas BBQ hook up perfect for relaxing or summer gatherings. All bathrooms have been tastefully upgraded, showcasing pride of ownership throughout.The finished basement retreat offers exceptional flexibility with laminate flooring, a spacious cold room, under-stair storage, and endless possibilities ideal as a home theatre, recreation room, or home office.Located steps to Yonge St, Upper Canada Mall, GO Transit, parks, top-rated schools, shopping, and restaurants this property offers both comfort and convenience in one of Newmarket's most desirable neighbourhoods. |
| Price | $1,399,900 |
| Taxes: | $5840.30 |
| Assessment Year: | 2024 |
| Occupancy: | Owner |
| Address: | 62 Macedonia Cour , Newmarket, L3X 2W8, York |
| Directions/Cross Streets: | Yonge St / Mulock Dr |
| Rooms: | 12 |
| Bedrooms: | 4 |
| Bedrooms +: | 0 |
| Family Room: | T |
| Basement: | Finished, Apartment |
| Level/Floor | Room | Length(ft) | Width(ft) | Descriptions | |
| Room 1 | Main | Kitchen | 10.5 | 11.32 | Stainless Steel Appl, Granite Counters, Ceramic Floor |
| Room 2 | Main | Breakfast | 10.53 | 9.32 | Overlooks Backyard, W/O To Deck, Ceramic Floor |
| Room 3 | Main | Dining Ro | 10.63 | 11.58 | Hardwood Floor, Crown Moulding, Large Window |
| Room 4 | Main | Family Ro | 17.65 | 11.81 | Hardwood Floor, Crown Moulding, Combined w/Dining |
| Room 5 | Second | Bedroom 4 | 14.14 | 19.32 | Hardwood Floor, Gas Fireplace, Large Window |
| Room 6 | Second | Primary B | 11.97 | 13.71 | Hardwood Floor, Walk-In Closet(s), 5 Pc Ensuite |
| Room 7 | Second | Bedroom 2 | 11.91 | 8.92 | Hardwood Floor, Closet, Large Window |
| Room 8 | Second | Bedroom 3 | 11.97 | 12.3 | Hardwood Floor, Closet, Ceiling Fan(s) |
| Room 9 | Main | Other | W/O To Garage, Ceramic Floor | ||
| Room 10 | Basement | Kitchen | 13.81 | 9.45 | Laminate |
| Room 11 | Basement | Dining Ro | 16.3 | 12.5 | Laminate, Above Grade Window |
| Room 12 | Basement | Living Ro | 14.2 | 10.53 | Laminate, Eat-in Kitchen |
| Washroom Type | No. of Pieces | Level |
| Washroom Type 1 | 4 | Upper |
| Washroom Type 2 | 3 | Upper |
| Washroom Type 3 | 2 | Ground |
| Washroom Type 4 | 4 | Lower |
| Washroom Type 5 | 0 | |
| Washroom Type 6 | 4 | Upper |
| Washroom Type 7 | 3 | Upper |
| Washroom Type 8 | 2 | Ground |
| Washroom Type 9 | 4 | Lower |
| Washroom Type 10 | 0 |
| Total Area: | 0.00 |
| Property Type: | Detached |
| Style: | 2-Storey |
| Exterior: | Brick |
| Garage Type: | Built-In |
| (Parking/)Drive: | Private Do |
| Drive Parking Spaces: | 2 |
| Park #1 | |
| Parking Type: | Private Do |
| Park #2 | |
| Parking Type: | Private Do |
| Pool: | None |
| Approximatly Square Footage: | 2000-2500 |
| CAC Included: | N |
| Water Included: | N |
| Cabel TV Included: | N |
| Common Elements Included: | N |
| Heat Included: | N |
| Parking Included: | N |
| Condo Tax Included: | N |
| Building Insurance Included: | N |
| Fireplace/Stove: | Y |
| Heat Type: | Forced Air |
| Central Air Conditioning: | Central Air |
| Central Vac: | N |
| Laundry Level: | Syste |
| Ensuite Laundry: | F |
| Sewers: | Sewer |
| Utilities-Cable: | A |
| Utilities-Hydro: | Y |
$
%
Years
This calculator is for demonstration purposes only. Always consult a professional
financial advisor before making personal financial decisions.
| Although the information displayed is believed to be accurate, no warranties or representations are made of any kind. |
| RE/MAX GORDON GROUP REALTY |
- Listing -1 of 0
|
|

Sachi Patel
Broker
Dir:
647-702-7117
Bus:
6477027117
| Virtual Tour | Book Showing | Email a Friend |
Jump To:
At a Glance:
| Type: | Freehold - Detached |
| Area: | York |
| Municipality: | Newmarket |
| Neighbourhood: | Summerhill Estates |
| Style: | 2-Storey |
| Lot Size: | x 98.49(Feet) |
| Approximate Age: | |
| Tax: | $5,840.3 |
| Maintenance Fee: | $0 |
| Beds: | 4 |
| Baths: | 4 |
| Garage: | 0 |
| Fireplace: | Y |
| Air Conditioning: | |
| Pool: | None |
Locatin Map:
Payment Calculator:

Listing added to your favorite list
Looking for resale homes?

By agreeing to Terms of Use, you will have ability to search up to 303449 listings and access to richer information than found on REALTOR.ca through my website.

