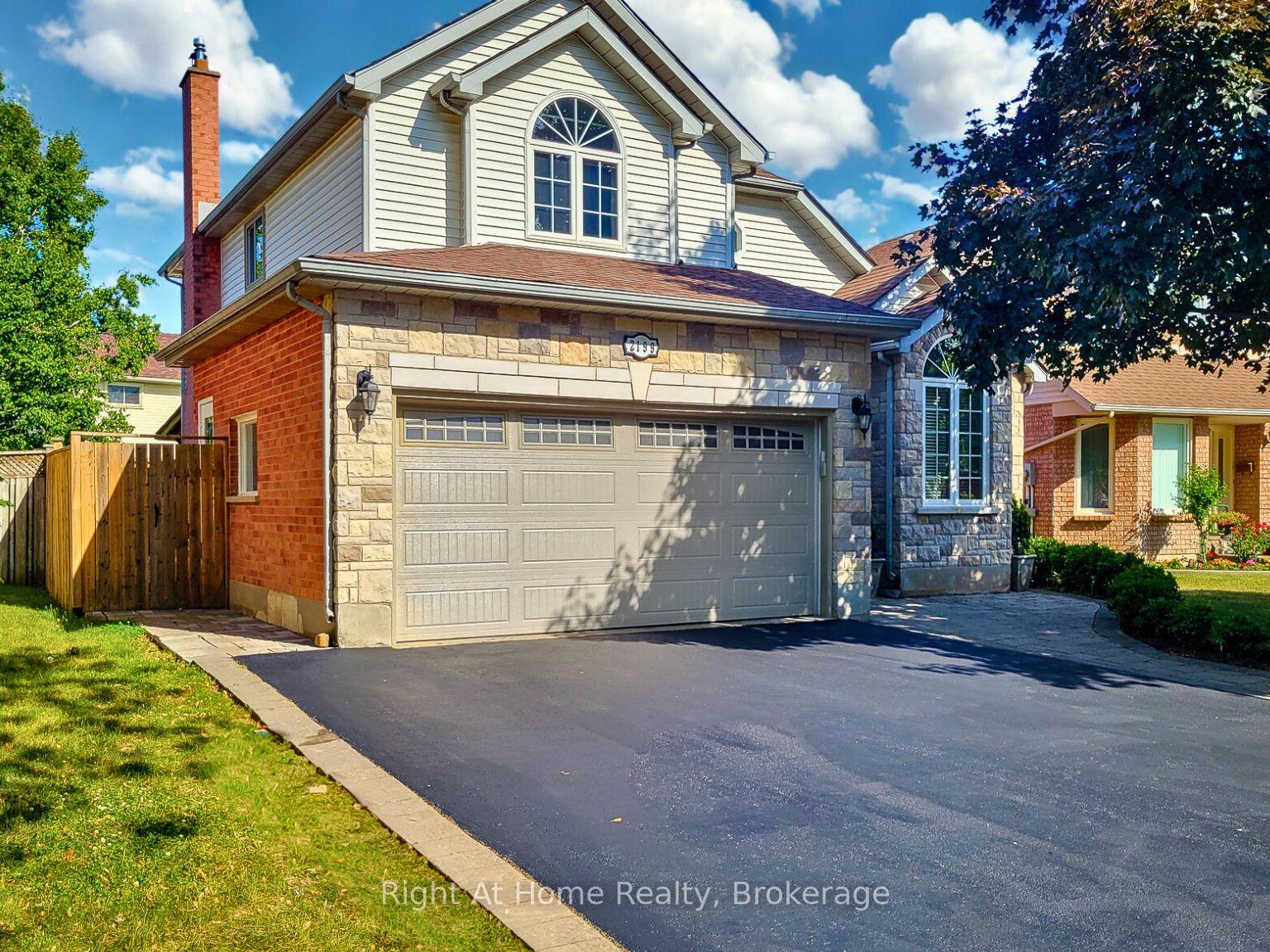
![]()
Sold
Listing ID: W12243857
2199 Heidi Aven , Burlington, L7M 3W5, Halton










































































































| Prepare to be impressed! This beautifully renovated 3+1 bedroom, 3-bathroom family home offers 2,245 sq ft of elegant living space in sought-after Headon Forest. Nearly every inch has been meticulously updated, starting with a custom interlocking stone walkway that leads to a grand foyer with soaring ceilings and a stunning open-concept layout. The main floor features a show-stopping staircase, spacious living and dining areas, and a gourmet kitchen with quartz countertops, stainless steel appliances including a double oven, wine fridge, and abundant storage. Upstairs, the primary suite includes his and hers closets and a luxurious 5 pc ensuite. Two additional bedrooms and a stylish guest bathroom complete the level. The partially finished basement adds a kitchenette, a 4th bedroom (currently a gym) with running water and vanity, and tons of storage. Step outside to an exceptional multi-level backyard retreat with a custom cedar deck, stone fireplace wall and smoker, permanent canopy for year-round BBQ enjoyment, and an expansive interlock patio surrounding a 15 above-ground pool. A shed and secure storage area add function to the beautifully landscaped yard. Ideally located near parks, schools, amenities, and major highways, this move-in-ready home is the total package. Homes move quickly in this area, hurry in before it's gone! |
| Listed Price | $1,279,000 |
| Taxes: | $5771.24 |
| Assessment Year: | 2025 |
| Occupancy: | Owner |
| Address: | 2199 Heidi Aven , Burlington, L7M 3W5, Halton |
| Directions/Cross Streets: | Heidi Avenue & Cleaver Avenue |
| Rooms: | 11 |
| Rooms +: | 2 |
| Bedrooms: | 3 |
| Bedrooms +: | 1 |
| Family Room: | T |
| Basement: | Partially Fi |
| Level/Floor | Room | Length(ft) | Width(ft) | Descriptions | |
| Room 1 | Main | Kitchen | 18.76 | 10.33 | |
| Room 2 | Main | Living Ro | 10.76 | 12.17 | |
| Room 3 | Main | Dining Ro | 9.09 | 15.09 | |
| Room 4 | Main | Family Ro | 12.14 | 16.83 | |
| Room 5 | Main | Laundry | 9.32 | 8.53 | |
| Room 6 | Main | Bathroom | 4.82 | 4.92 | 2 Pc Bath |
| Room 7 | Second | Primary B | 15.22 | 12.23 | |
| Room 8 | Second | Bedroom 2 | 11.48 | 10.33 | |
| Room 9 | Second | Bedroom 3 | 10.92 | 10.33 | |
| Room 10 | Second | Bathroom | 11.58 | 9.51 | 5 Pc Ensuite |
| Room 11 | Second | Bathroom | 8.33 | 4.99 | 3 Pc Bath |
| Room 12 | Basement | Bedroom 4 | 18.76 | 9.51 | |
| Room 13 | Basement | Recreatio | 10.82 | 27.22 |
| Washroom Type | No. of Pieces | Level |
| Washroom Type 1 | 5 | Second |
| Washroom Type 2 | 3 | Second |
| Washroom Type 3 | 2 | Main |
| Washroom Type 4 | 0 | |
| Washroom Type 5 | 0 |
| Total Area: | 0.00 |
| Approximatly Age: | 31-50 |
| Property Type: | Detached |
| Style: | 2-Storey |
| Exterior: | Brick, Brick Front |
| Garage Type: | Built-In |
| (Parking/)Drive: | Private Tr |
| Drive Parking Spaces: | 4 |
| Park #1 | |
| Parking Type: | Private Tr |
| Park #2 | |
| Parking Type: | Private Tr |
| Pool: | Above Gr |
| Other Structures: | Garden Shed |
| Approximatly Age: | 31-50 |
| Approximatly Square Footage: | 1500-2000 |
| CAC Included: | N |
| Water Included: | N |
| Cabel TV Included: | N |
| Common Elements Included: | N |
| Heat Included: | N |
| Parking Included: | N |
| Condo Tax Included: | N |
| Building Insurance Included: | N |
| Fireplace/Stove: | Y |
| Heat Type: | Forced Air |
| Central Air Conditioning: | Central Air |
| Central Vac: | Y |
| Laundry Level: | Syste |
| Ensuite Laundry: | F |
| Sewers: | Sewer |
| Although the information displayed is believed to be accurate, no warranties or representations are made of any kind. |
| Right At Home Realty, Brokerage |
- Listing -1 of 0
|
|

Sachi Patel
Broker
Dir:
647-702-7117
Bus:
6477027117
| Virtual Tour | Book Showing | Email a Friend |
Jump To:
At a Glance:
| Type: | Freehold - Detached |
| Area: | Halton |
| Municipality: | Burlington |
| Neighbourhood: | Headon |
| Style: | 2-Storey |
| Lot Size: | x 102.79(Feet) |
| Approximate Age: | 31-50 |
| Tax: | $5,771.24 |
| Maintenance Fee: | $0 |
| Beds: | 3+1 |
| Baths: | 3 |
| Garage: | 0 |
| Fireplace: | Y |
| Air Conditioning: | |
| Pool: | Above Gr |
Locatin Map:

Listing added to your favorite list
Looking for resale homes?

By agreeing to Terms of Use, you will have ability to search up to 302621 listings and access to richer information than found on REALTOR.ca through my website.

