
![]()
$474,900
Available - For Sale
Listing ID: X12169017
232 Merritt Stre , St. Catharines, L2T 1J8, Niagara
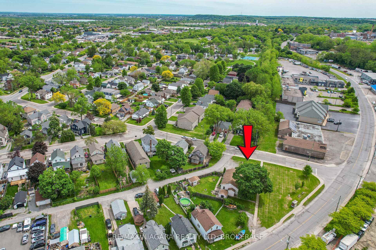

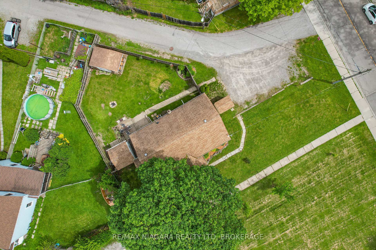
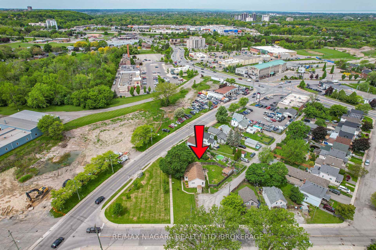
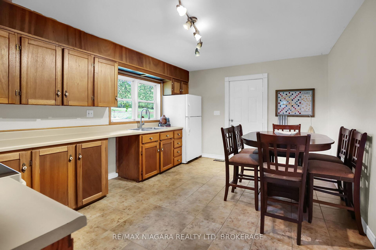
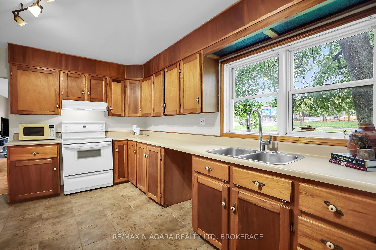
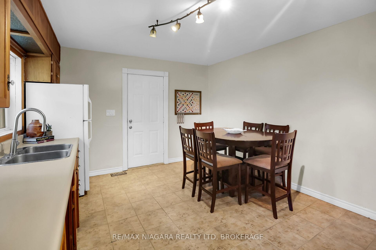
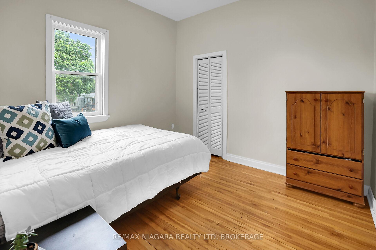
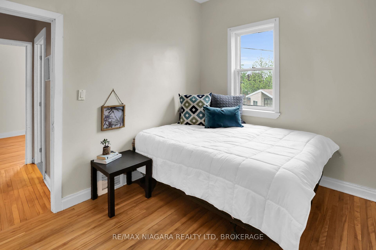
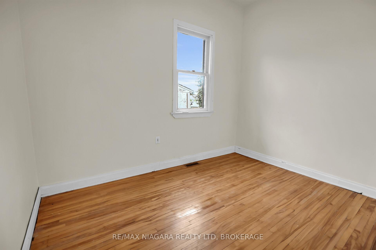
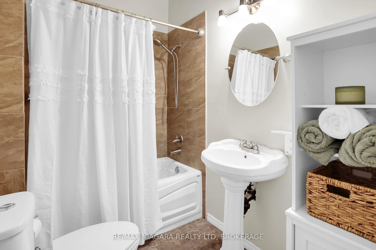
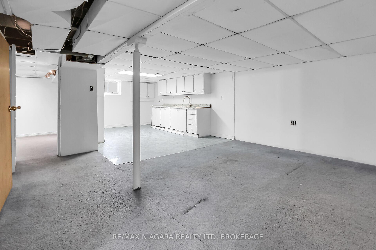
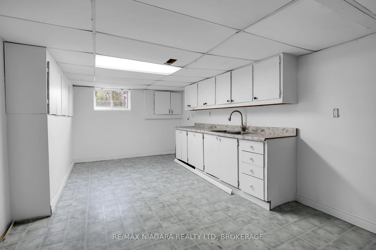
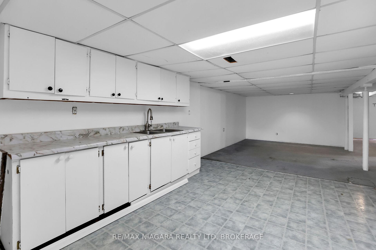
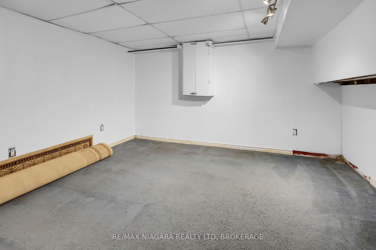
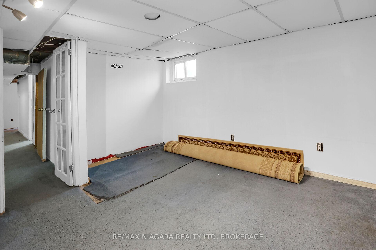
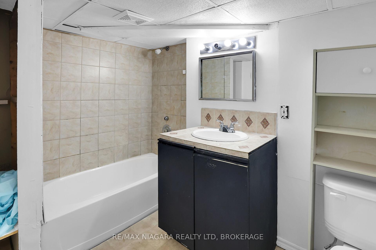
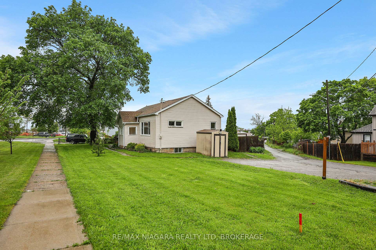
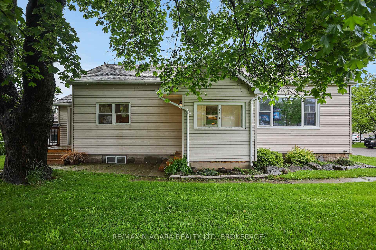
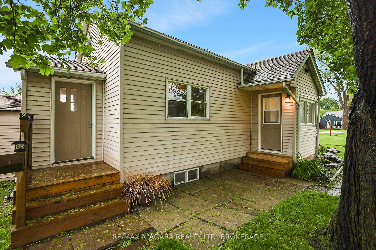
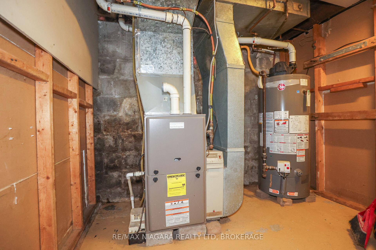
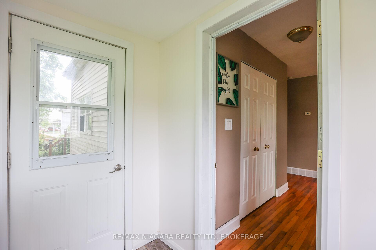
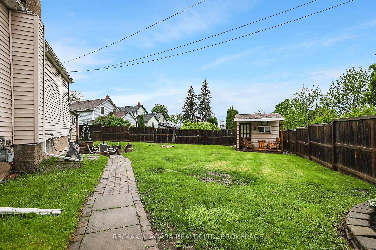
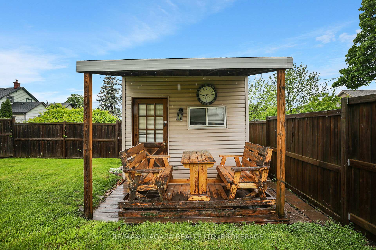
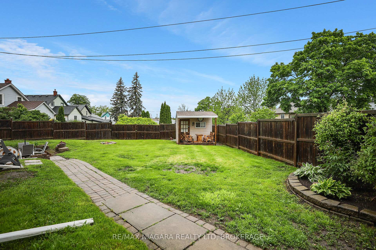
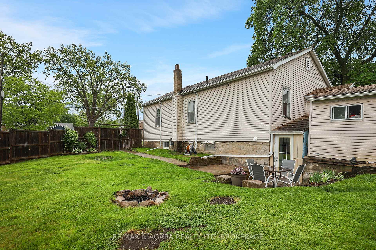
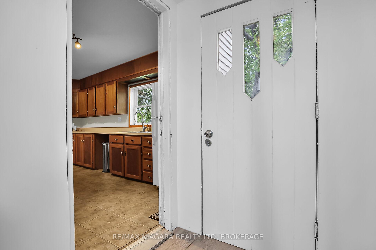
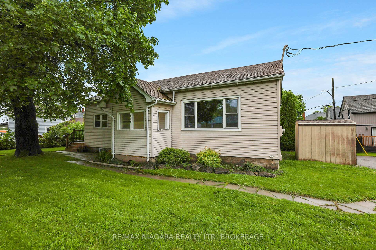
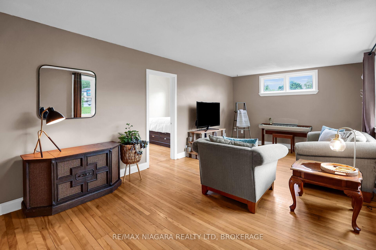
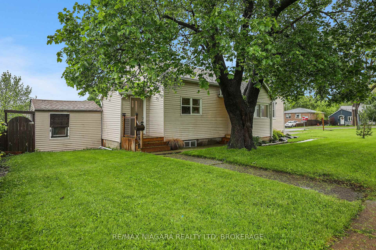
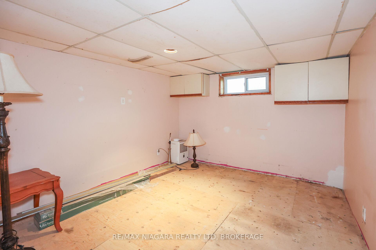
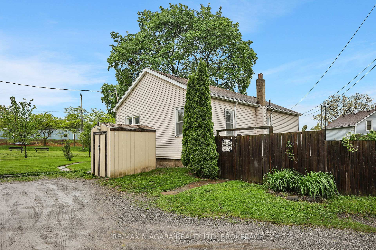
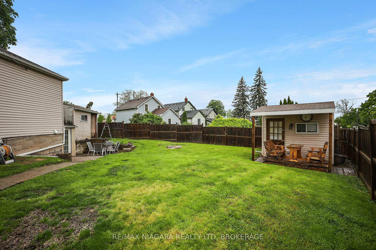
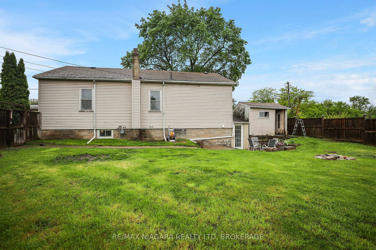
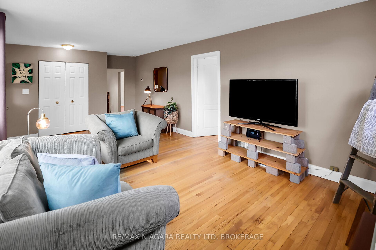
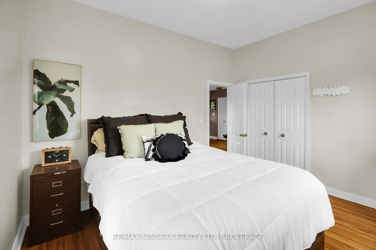
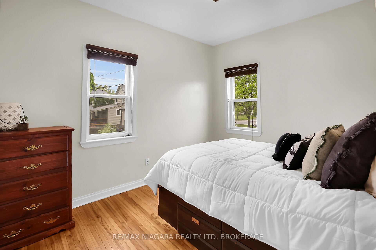
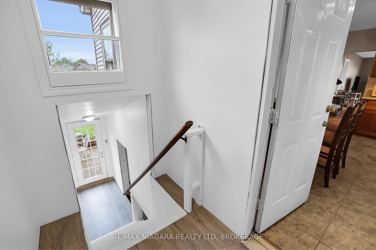

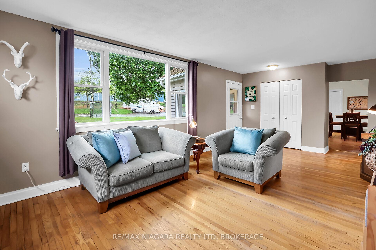








































| Discover the perfect blend of convenience and comfort in this spacious bungalow, ideally situated in the heart of St. Catharines. With easy access to all transit routes and just moments away from two major highways, Brock University, the Pen Centre, and a plethora of amenities, this home offers unparalleled accessibility. Step inside to a bright and inviting main floor with hardwood flooring, featuring a generous eat-in kitchen, an oversized living room, three bedrooms, and a well-appointed four-piece bathroom. This layout is perfect for family living and entertaining. The lower level is a hidden gem, accessible from both the main home and a separate entrance. While it may require some finishing touches, its primed to be transformed into a two-bedroom in-law suite or additional living space to suit your needs. Plus, a conveniently located laundry room ensures ease of access for both units. Outside, the fully fenced and landscaped backyard provides a private oasis, complete with three storage sheds for all your gardening and outdoor needs. Parking is plentiful, making this property a fantastic option for families or those who love to host guests. Don't miss your chance to make this versatile bungalow your dream home. Schedule a viewing today! |
| Price | $474,900 |
| Taxes: | $2512.00 |
| Assessment Year: | 2024 |
| Occupancy: | Owner |
| Address: | 232 Merritt Stre , St. Catharines, L2T 1J8, Niagara |
| Directions/Cross Streets: | Merritt St and Bessey St |
| Rooms: | 12 |
| Bedrooms: | 3 |
| Bedrooms +: | 2 |
| Family Room: | T |
| Basement: | Apartment, Separate Ent |
| Level/Floor | Room | Length(ft) | Width(ft) | Descriptions | |
| Room 1 | Main | Kitchen | 15.74 | 11.81 | |
| Room 2 | Main | Living Ro | 25.26 | 11.81 | |
| Room 3 | Main | Primary B | 12.79 | 11.81 | |
| Room 4 | Main | Bedroom 2 | 11.81 | 9.84 | |
| Room 5 | Main | Bedroom 3 | 11.81 | 7.87 | |
| Room 6 | Basement | Living Ro | 13.45 | 11.81 | |
| Room 7 | Main | Bathroom | 6.89 | 5.9 | 4 Pc Bath |
| Room 8 | Basement | Kitchen | 14.76 | 9.51 | |
| Room 9 | Basement | Bedroom 4 | 12.79 | 10.82 | |
| Room 10 | Basement | Bathroom | 6.89 | 7.87 | 4 Pc Bath |
| Room 11 | Basement | Bedroom 5 | 11.15 | 9.84 | |
| Room 12 | Basement | Living Ro | 13.45 | 11.81 |
| Washroom Type | No. of Pieces | Level |
| Washroom Type 1 | 4 | Basement |
| Washroom Type 2 | 4 | Main |
| Washroom Type 3 | 0 | |
| Washroom Type 4 | 0 | |
| Washroom Type 5 | 0 |
| Total Area: | 0.00 |
| Property Type: | Detached |
| Style: | Bungalow |
| Exterior: | Vinyl Siding |
| Garage Type: | None |
| (Parking/)Drive: | Private Tr |
| Drive Parking Spaces: | 3 |
| Park #1 | |
| Parking Type: | Private Tr |
| Park #2 | |
| Parking Type: | Private Tr |
| Park #3 | |
| Parking Type: | Other |
| Pool: | None |
| Other Structures: | Fence - Full, |
| Approximatly Square Footage: | 700-1100 |
| Property Features: | Public Trans, Fenced Yard |
| CAC Included: | N |
| Water Included: | N |
| Cabel TV Included: | N |
| Common Elements Included: | N |
| Heat Included: | N |
| Parking Included: | N |
| Condo Tax Included: | N |
| Building Insurance Included: | N |
| Fireplace/Stove: | N |
| Heat Type: | Forced Air |
| Central Air Conditioning: | None |
| Central Vac: | N |
| Laundry Level: | Syste |
| Ensuite Laundry: | F |
| Sewers: | Sewer |
$
%
Years
This calculator is for demonstration purposes only. Always consult a professional
financial advisor before making personal financial decisions.
| Although the information displayed is believed to be accurate, no warranties or representations are made of any kind. |
| RE/MAX NIAGARA REALTY LTD, BROKERAGE |
- Listing -1 of 0
|
|

Sachi Patel
Broker
Dir:
647-702-7117
Bus:
6477027117
| Virtual Tour | Book Showing | Email a Friend |
Jump To:
At a Glance:
| Type: | Freehold - Detached |
| Area: | Niagara |
| Municipality: | St. Catharines |
| Neighbourhood: | 460 - Burleigh Hill |
| Style: | Bungalow |
| Lot Size: | x 113.40(Feet) |
| Approximate Age: | |
| Tax: | $2,512 |
| Maintenance Fee: | $0 |
| Beds: | 3+2 |
| Baths: | 2 |
| Garage: | 0 |
| Fireplace: | N |
| Air Conditioning: | |
| Pool: | None |
Locatin Map:
Payment Calculator:

Listing added to your favorite list
Looking for resale homes?

By agreeing to Terms of Use, you will have ability to search up to 299342 listings and access to richer information than found on REALTOR.ca through my website.

