
![]()
$949,000
Available - For Sale
Listing ID: W12190748
351 Rutherford Road North , Brampton, L6V 3V9, Peel
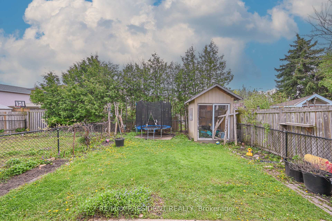
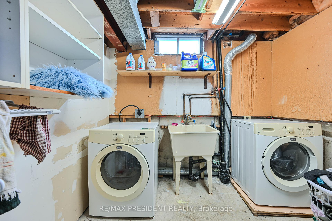
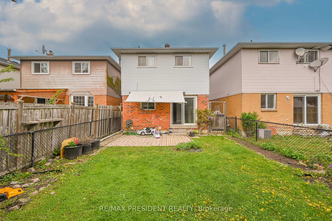
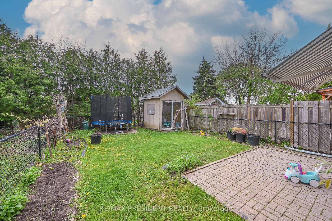
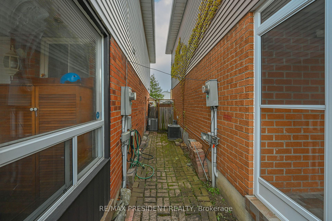
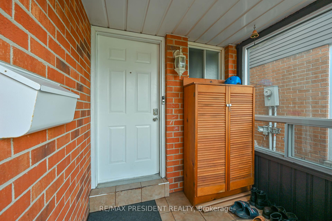
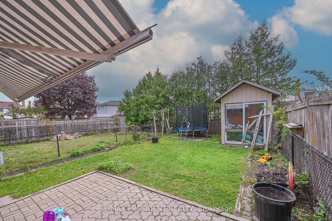
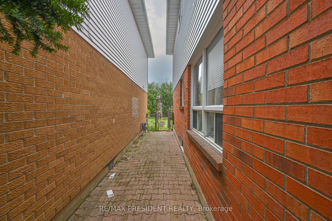
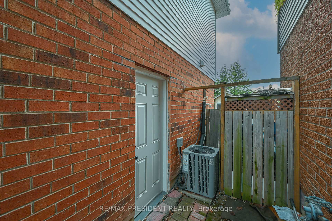

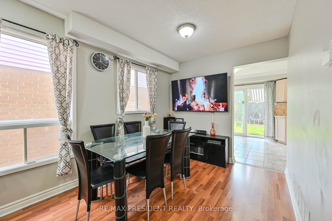
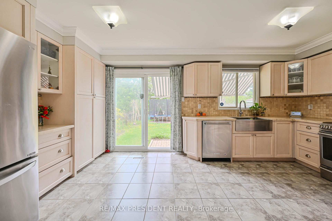
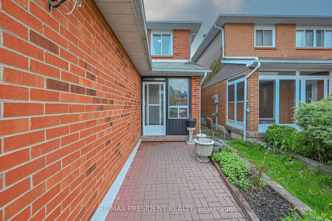

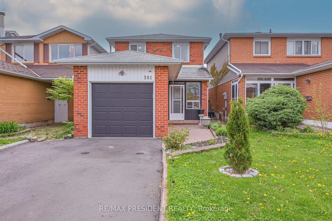
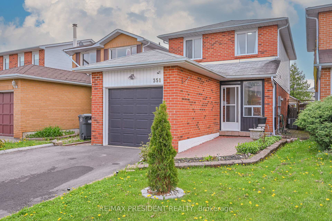
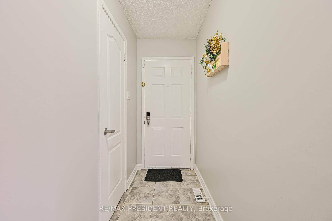
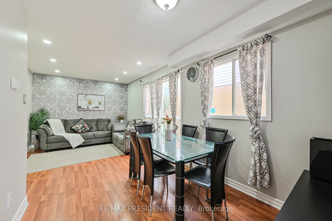
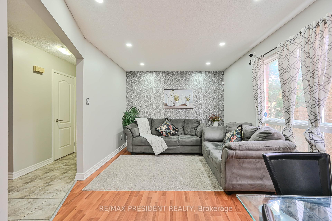
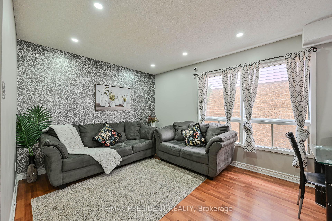
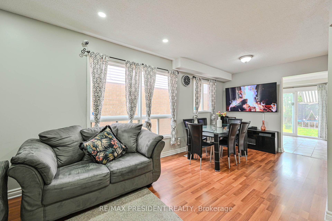
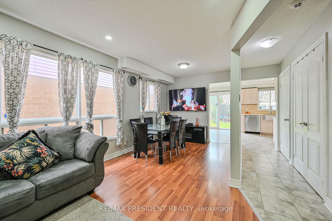
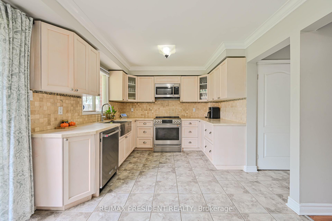
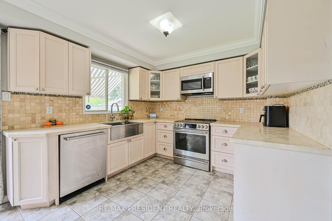
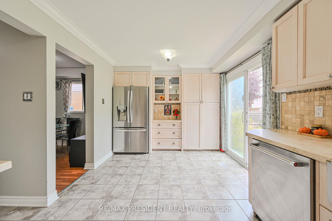
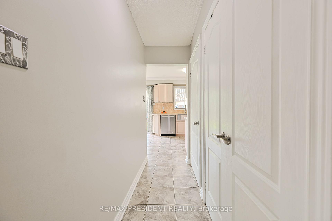
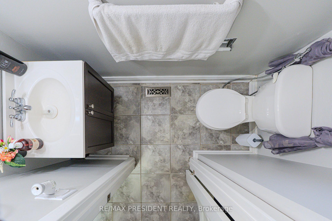
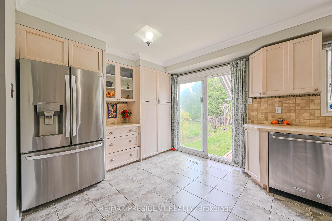
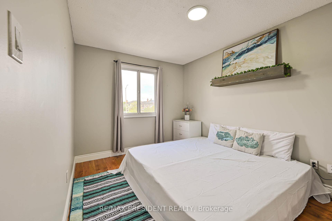
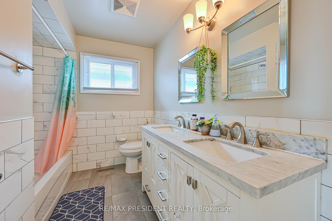
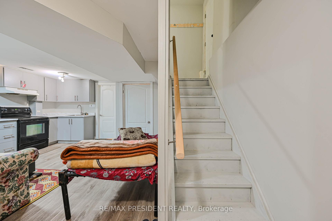
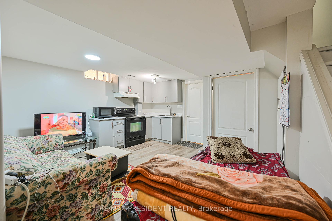
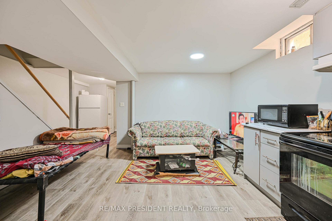
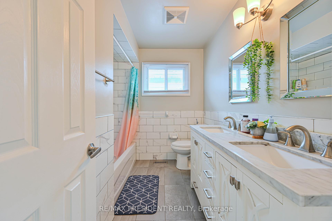
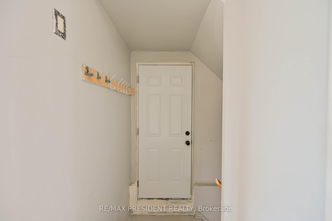

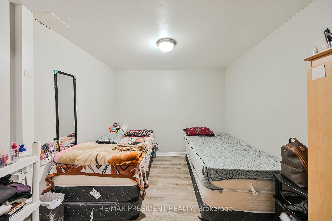
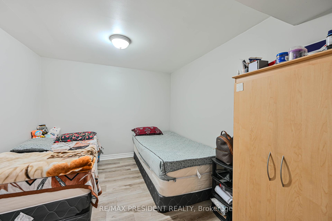
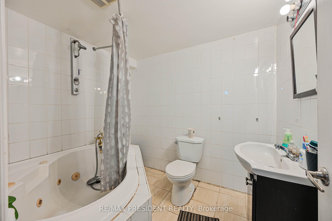
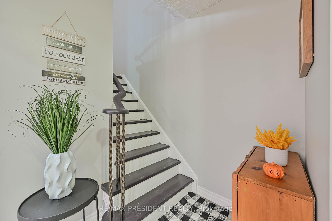
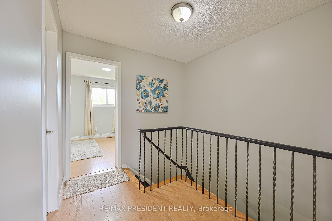

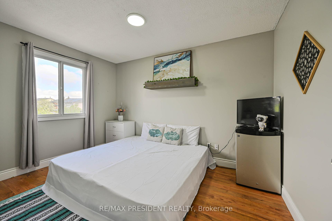
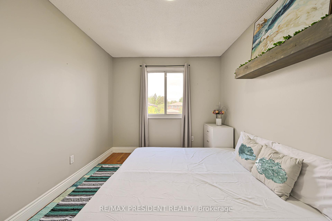
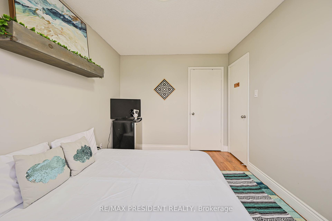
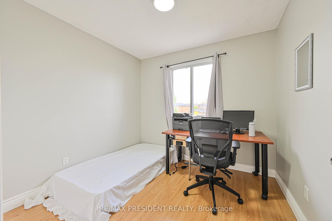
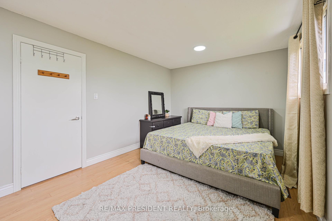

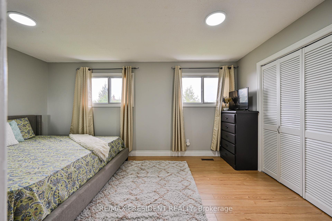
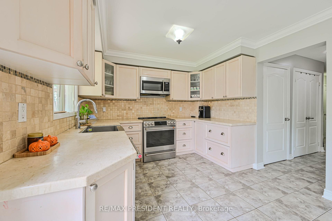


















































| Fully updated 3+1 bedroom detached house with a "Finished basement" with a Separate Entrance from the side door. Very desirable neighborhood of Brampton. Very close to the highway, School, Shopping Plaza, Hospital and other amenities. Updated Kitchen, Updated Washrooms, New Pot Light and Driveway done in 2024, New Furnace in 2024, Extended Driveway, Covered Porch, Ready to move in. **EXTRAS** 2 Stoves,2 Fridges, Washer Dryer. **EXTRAS** 2 Stoves, 2 Fridges, Washer Dryer New Paint in 2024 |
| Price | $949,000 |
| Taxes: | $4284.51 |
| Assessment Year: | 2024 |
| Occupancy: | Owner+T |
| Address: | 351 Rutherford Road North , Brampton, L6V 3V9, Peel |
| Directions/Cross Streets: | PCL 38-3, SEC M341 ; PT LT 38, PL M341 , PART 5 , 43R10222 , S/T A RIGHT AS IN LT226042; S/T A RIGHT |
| Rooms: | 8 |
| Rooms +: | 3 |
| Bedrooms: | 3 |
| Bedrooms +: | 1 |
| Family Room: | F |
| Basement: | Finished, Separate Ent |
| Level/Floor | Room | Length(ft) | Width(ft) | Descriptions | |
| Room 1 | Main | Kitchen | 10.27 | 9.35 | Tile Floor |
| Room 2 | Main | Breakfast | 10.27 | 8.72 | Tile Floor |
| Room 3 | Main | Dining Ro | 8.72 | 9.84 | Hardwood Floor |
| Room 4 | Main | Living Ro | 10.56 | 11.81 | Hardwood Floor |
| Room 5 | Second | Primary B | 10.99 | 16.73 | Laminate |
| Room 6 | Second | Bedroom 2 | 9.64 | 8.33 | Laminate |
| Room 7 | Second | Bedroom 3 | 9.35 | 12.82 | Laminate |
| Room 8 | Main | Powder Ro | 2.16 | 5.64 | Tile Floor |
| Room 9 | Second | Bathroom | 9.15 | 7.61 | Tile Floor |
| Room 10 | Basement | Kitchen | 14.24 | 6.89 | Laminate |
| Room 11 | Basement | Living Ro | 14.24 | 7.31 | Laminate |
| Room 12 | Basement | Bedroom | 11.09 | 9.35 | Laminate |
| Room 13 | Basement | Bathroom | 10.17 | 8.86 | Tile Floor |
| Washroom Type | No. of Pieces | Level |
| Washroom Type 1 | 3 | Second |
| Washroom Type 2 | 2 | Ground |
| Washroom Type 3 | 4 | Basement |
| Washroom Type 4 | 0 | |
| Washroom Type 5 | 0 |
| Total Area: | 0.00 |
| Property Type: | Detached |
| Style: | 2-Storey |
| Exterior: | Brick |
| Garage Type: | Attached |
| (Parking/)Drive: | Private Do |
| Drive Parking Spaces: | 4 |
| Park #1 | |
| Parking Type: | Private Do |
| Park #2 | |
| Parking Type: | Private Do |
| Pool: | None |
| Approximatly Square Footage: | 1100-1500 |
| CAC Included: | N |
| Water Included: | N |
| Cabel TV Included: | N |
| Common Elements Included: | N |
| Heat Included: | N |
| Parking Included: | N |
| Condo Tax Included: | N |
| Building Insurance Included: | N |
| Fireplace/Stove: | N |
| Heat Type: | Forced Air |
| Central Air Conditioning: | Central Air |
| Central Vac: | N |
| Laundry Level: | Syste |
| Ensuite Laundry: | F |
| Sewers: | Sewer |
$
%
Years
This calculator is for demonstration purposes only. Always consult a professional
financial advisor before making personal financial decisions.
| Although the information displayed is believed to be accurate, no warranties or representations are made of any kind. |
| RE/MAX PRESIDENT REALTY |
- Listing -1 of 0
|
|

Sachi Patel
Broker
Dir:
647-702-7117
Bus:
6477027117
| Virtual Tour | Book Showing | Email a Friend |
Jump To:
At a Glance:
| Type: | Freehold - Detached |
| Area: | Peel |
| Municipality: | Brampton |
| Neighbourhood: | Madoc |
| Style: | 2-Storey |
| Lot Size: | x 110.14(Feet) |
| Approximate Age: | |
| Tax: | $4,284.51 |
| Maintenance Fee: | $0 |
| Beds: | 3+1 |
| Baths: | 3 |
| Garage: | 0 |
| Fireplace: | N |
| Air Conditioning: | |
| Pool: | None |
Locatin Map:
Payment Calculator:

Listing added to your favorite list
Looking for resale homes?

By agreeing to Terms of Use, you will have ability to search up to 303505 listings and access to richer information than found on REALTOR.ca through my website.

