
![]()
$849,900
Available - For Sale
Listing ID: X12081292
1154 County Rd 1 N/A , Prince Edward County, K0K 1G0, Prince Edward Co
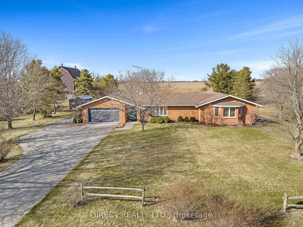
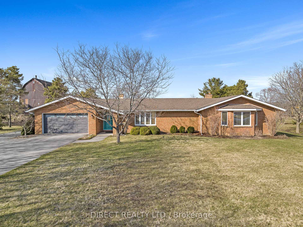
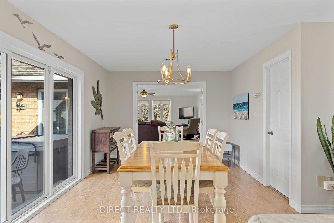
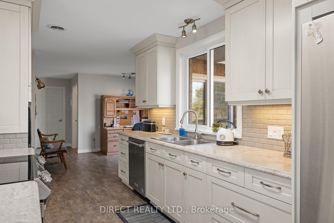
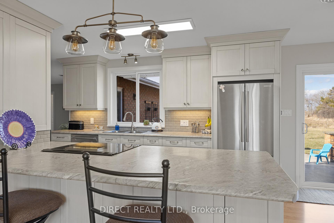
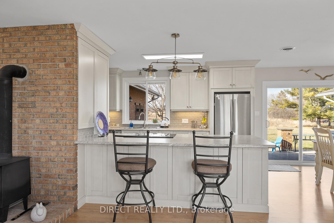
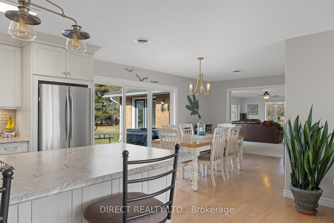
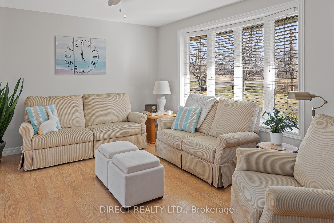
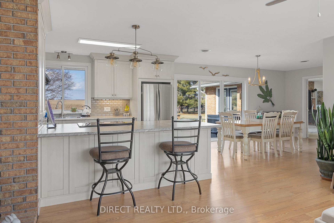
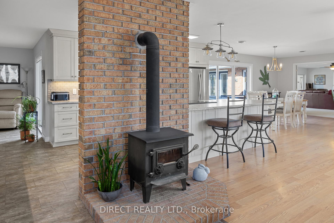

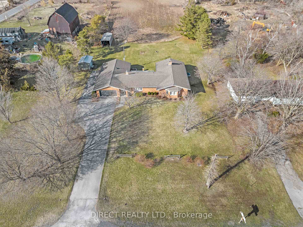
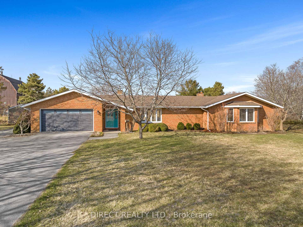
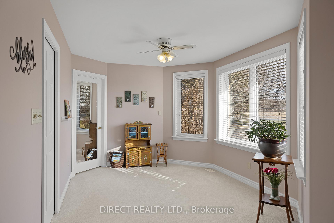
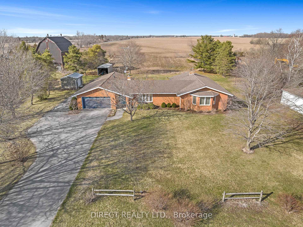
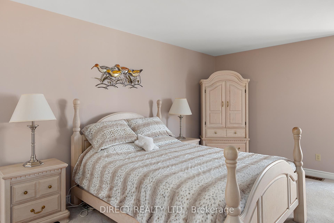
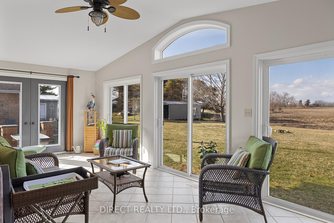

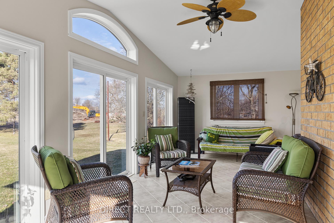
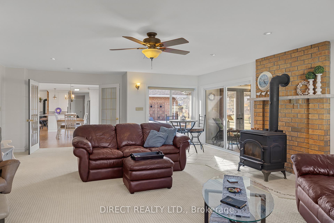

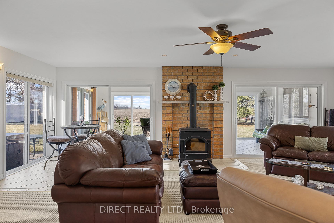
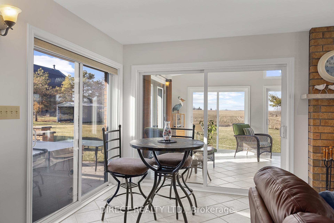
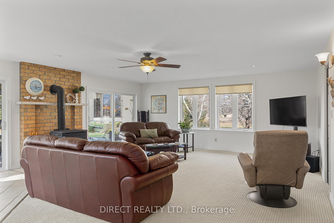
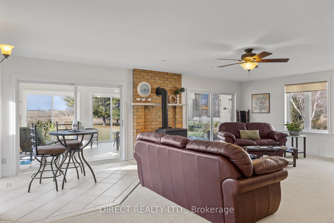
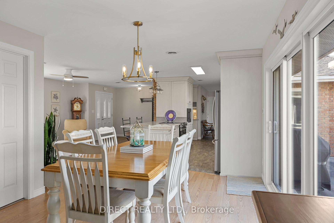
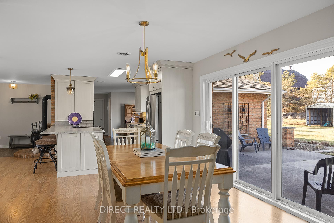
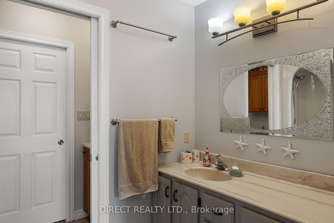
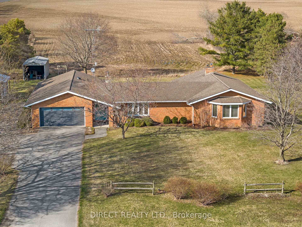
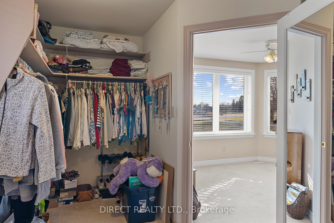
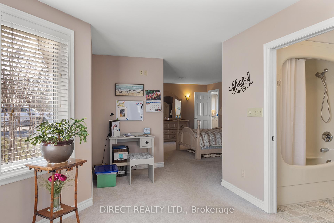
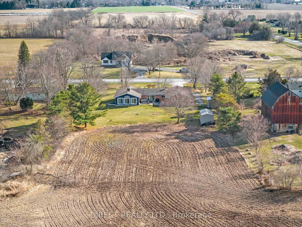
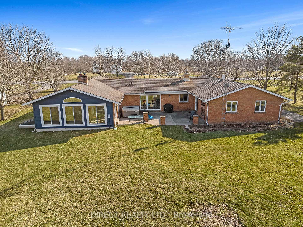
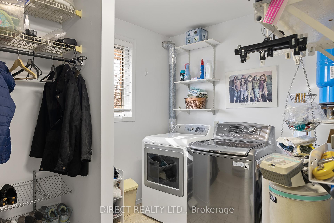
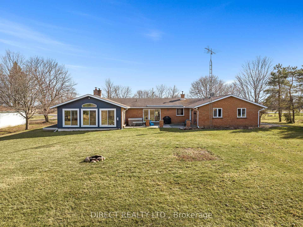
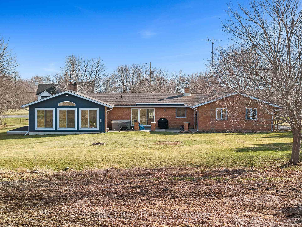
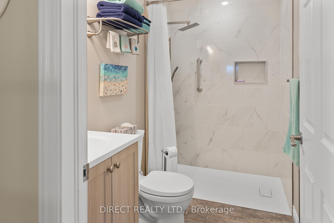
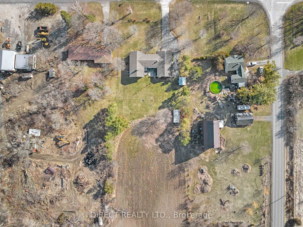
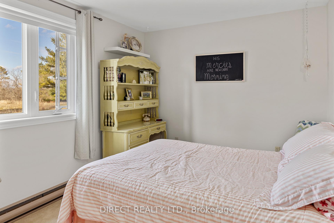
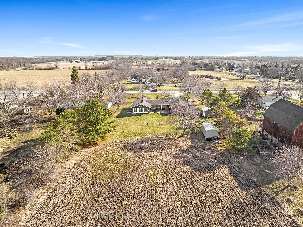
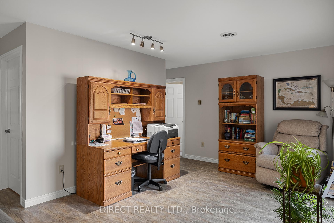
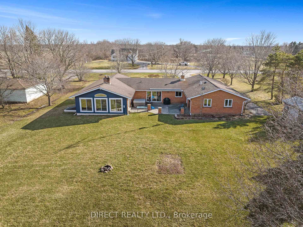
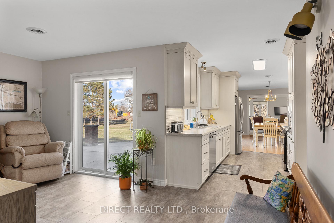
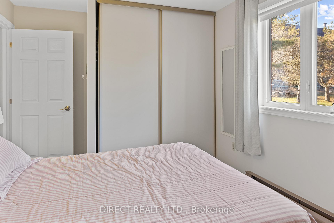
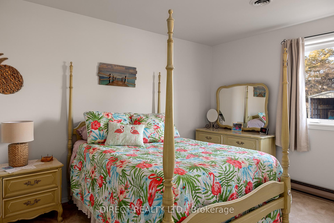
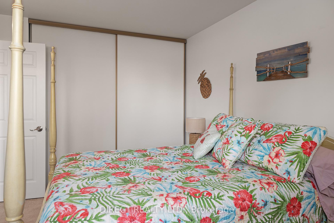
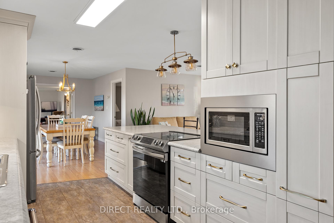

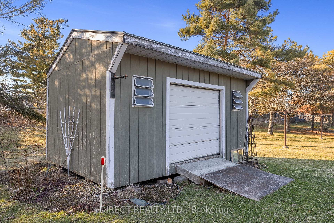
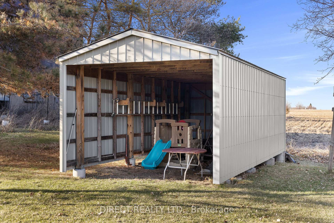






















































| Discover your dream home in the heart of Prince Edward County with this stunning 3-bedroom, 2-bath brick residence. Perfectly situated in a desirable location, this property boasts an inviting open-concept design that seamlessly blends comfort and modern living. The functional kitchen is equipped with high-quality cupboards, ideal for culinary enthusiasts and family gatherings. Retreat to the expansive master bedroom, complete with a large walk-in closet and a ensuite bath. The home offers a cozy family room for relaxation and a bright, heated sunroom that brings in natural light, creating a warm and welcoming atmosphere. Enjoy the ambiance of two wood stoves, perfect for chilly evenings. Additional features include a convenient two-car attached garage, a separate detached garage for extra storage, and a versatile storage building, catering to all your needs. Unwind in the outdoor hot tub, an ideal spot for relaxation and spa-like experiences. With wheelchair accessibility, this home is designed to be comfortable and accommodating for everyone. Don't miss the opportunity to make this beautiful house your new home! |
| Price | $849,900 |
| Taxes: | $4044.00 |
| Assessment Year: | 2025 |
| Occupancy: | Owner |
| Address: | 1154 County Rd 1 N/A , Prince Edward County, K0K 1G0, Prince Edward Co |
| Acreage: | .50-1.99 |
| Directions/Cross Streets: | Hwy. 33/Cty. Rd. 1 |
| Rooms: | 10 |
| Rooms +: | 2 |
| Bedrooms: | 3 |
| Bedrooms +: | 0 |
| Family Room: | T |
| Basement: | Crawl Space |
| Level/Floor | Room | Length(ft) | Width(ft) | Descriptions | |
| Room 1 | Main | Kitchen | 34.77 | 22.47 | Combined w/Living |
| Room 2 | Main | Dining Ro | 10.17 | 9.84 | Combined w/Kitchen |
| Room 3 | Main | Family Ro | 27.19 | 19.16 | |
| Room 4 | Main | Office | 17.15 | 16.07 | |
| Room 5 | Main | Sunroom | 24.4 | 11.71 | |
| Room 6 | Main | Primary B | 18.4 | 16.1 | 5 Pc Ensuite, Walk-In Closet(s) |
| Room 7 | Main | Bedroom | 14.27 | 9.51 | |
| Room 8 | Main | Bedroom | 9.74 | 13.02 | |
| Room 9 | Main | Laundry | 8.13 | 10.69 | |
| Room 10 | Main | Bathroom | 10.14 | 5.28 | Ensuite Bath |
| Room 11 | Main | Bathroom | 4.89 | 8.43 |
| Washroom Type | No. of Pieces | Level |
| Washroom Type 1 | 5 | Main |
| Washroom Type 2 | 4 | Main |
| Washroom Type 3 | 0 | |
| Washroom Type 4 | 0 | |
| Washroom Type 5 | 0 |
| Total Area: | 0.00 |
| Approximatly Age: | 31-50 |
| Property Type: | Detached |
| Style: | Bungalow |
| Exterior: | Brick, Vinyl Siding |
| Garage Type: | Attached |
| (Parking/)Drive: | Private Do |
| Drive Parking Spaces: | 10 |
| Park #1 | |
| Parking Type: | Private Do |
| Park #2 | |
| Parking Type: | Private Do |
| Pool: | None |
| Approximatly Age: | 31-50 |
| Approximatly Square Footage: | 2500-3000 |
| CAC Included: | N |
| Water Included: | N |
| Cabel TV Included: | N |
| Common Elements Included: | N |
| Heat Included: | N |
| Parking Included: | N |
| Condo Tax Included: | N |
| Building Insurance Included: | N |
| Fireplace/Stove: | Y |
| Heat Type: | Forced Air |
| Central Air Conditioning: | Central Air |
| Central Vac: | Y |
| Laundry Level: | Syste |
| Ensuite Laundry: | F |
| Elevator Lift: | False |
| Sewers: | Septic |
| Water: | Drilled W |
| Water Supply Types: | Drilled Well |
| Utilities-Hydro: | Y |
$
%
Years
This calculator is for demonstration purposes only. Always consult a professional
financial advisor before making personal financial decisions.
| Although the information displayed is believed to be accurate, no warranties or representations are made of any kind. |
| DIRECT REALTY LTD. |
- Listing -1 of 0
|
|

Sachi Patel
Broker
Dir:
647-702-7117
Bus:
6477027117
| Virtual Tour | Book Showing | Email a Friend |
Jump To:
At a Glance:
| Type: | Freehold - Detached |
| Area: | Prince Edward County |
| Municipality: | Prince Edward County |
| Neighbourhood: | Hallowell Ward |
| Style: | Bungalow |
| Lot Size: | x 437.39(Feet) |
| Approximate Age: | 31-50 |
| Tax: | $4,044 |
| Maintenance Fee: | $0 |
| Beds: | 3 |
| Baths: | 2 |
| Garage: | 0 |
| Fireplace: | Y |
| Air Conditioning: | |
| Pool: | None |
Locatin Map:
Payment Calculator:

Listing added to your favorite list
Looking for resale homes?

By agreeing to Terms of Use, you will have ability to search up to 306870 listings and access to richer information than found on REALTOR.ca through my website.

