
![]()
$1,288,000
Available - For Sale
Listing ID: X12156048
120 Vernon Shores Aven , Huntsville, P1H 2J2, Muskoka




















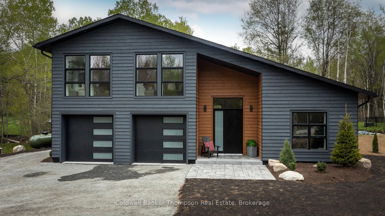
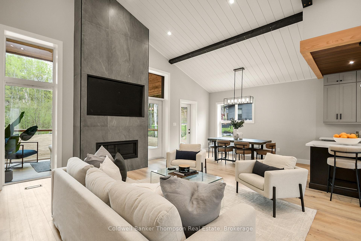
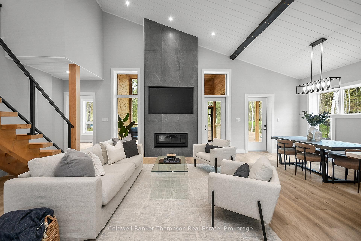
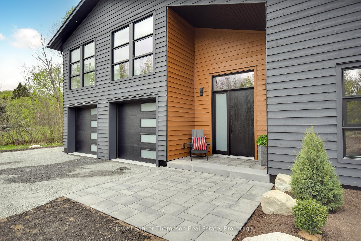
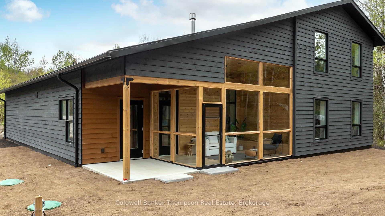
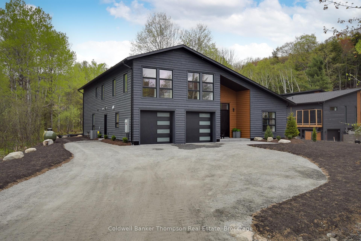
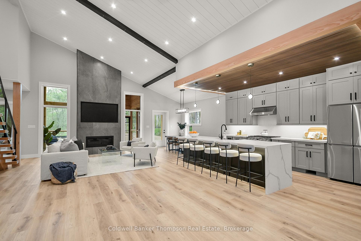
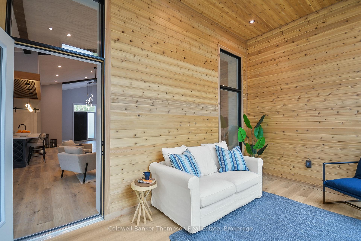
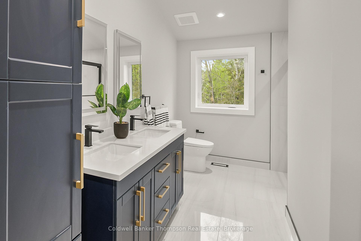
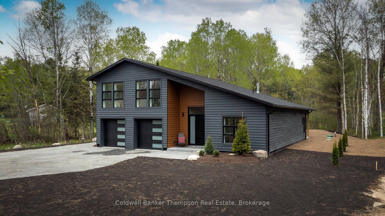
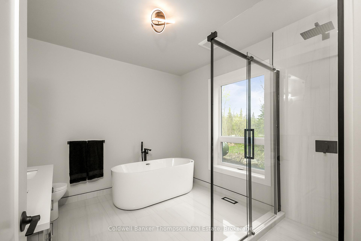
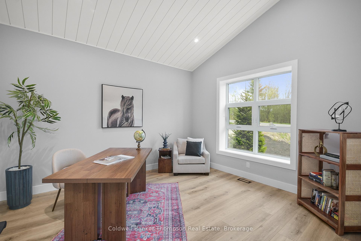




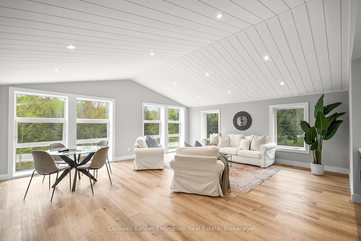
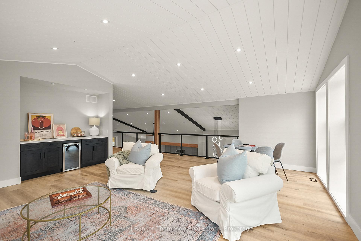
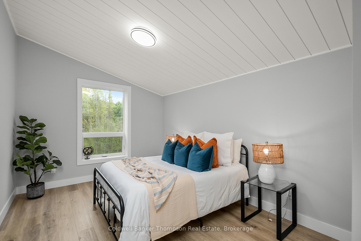
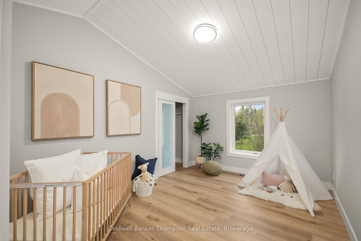
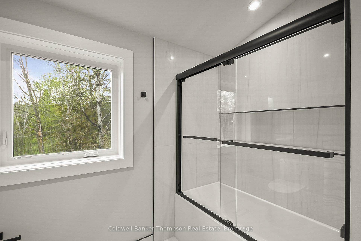
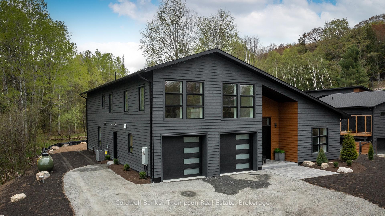












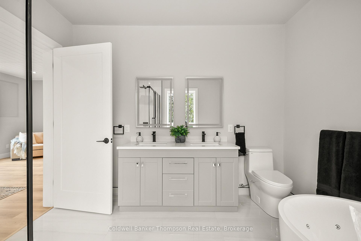
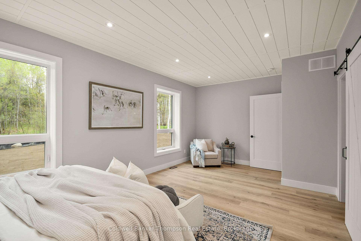
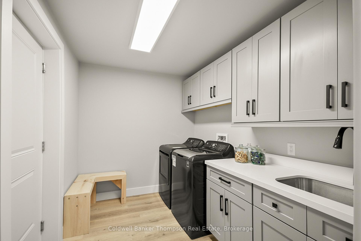

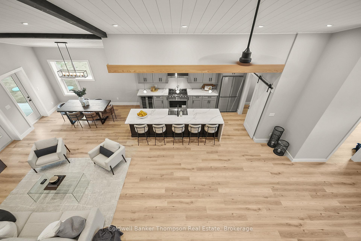

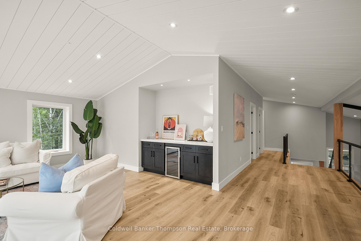
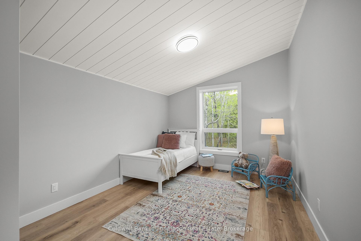
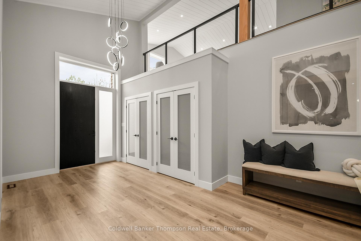
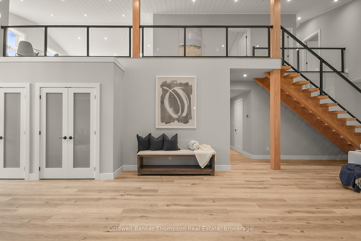
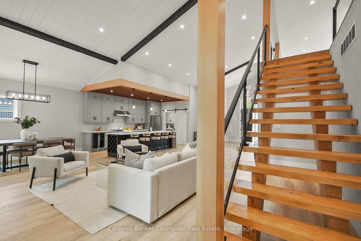
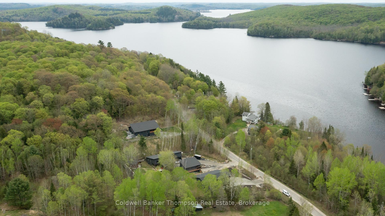
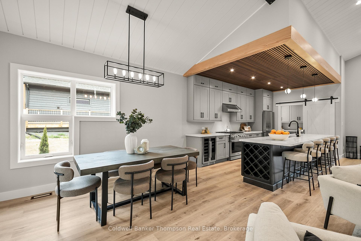
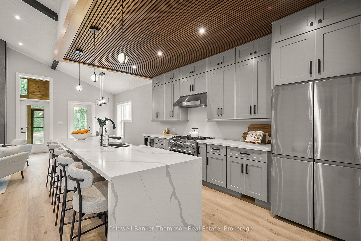
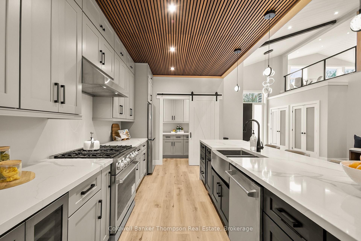
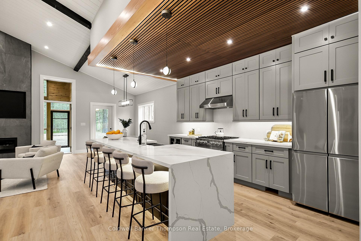
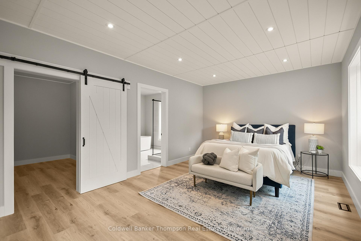
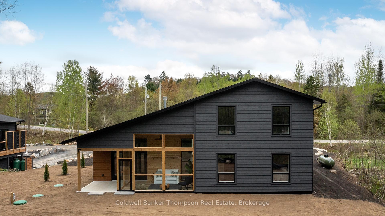















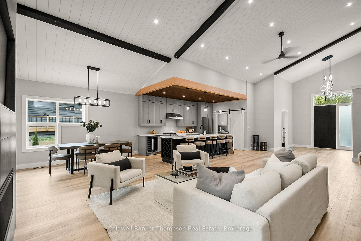
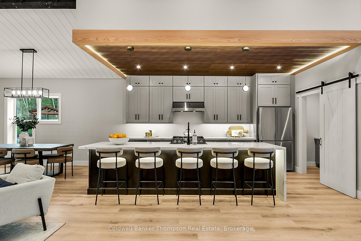
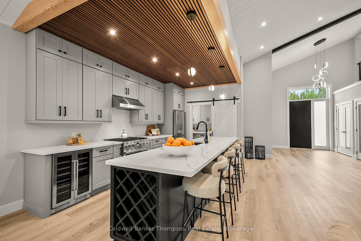
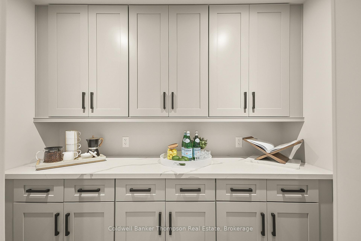
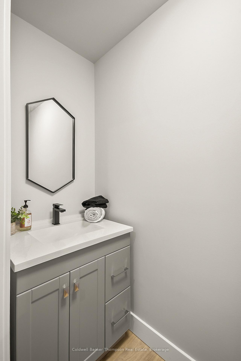
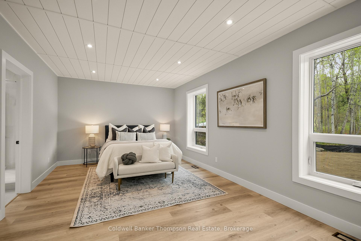


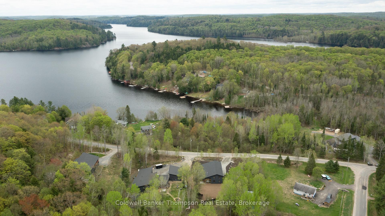


































































































| Welcome to the newest custom masterpiece by Mongelli Homes, a premier builder in the Huntsville area. This stunning 5-bedroom, 3-bath home combines modern design with timeless warmth, featuring soaring ceilings, rich wood accents, and architectural detail throughout. Set in the beautiful Vernon Shores area, you'll be surrounded by nature with public dock access to Lake Vernon, an ideal location for year-round living or weekend escapes. The heart of the home is a custom kitchen with high-end appliances, a walk-in butlers pantry, and designer finishes. The open-concept layout flows seamlessly into a bright, spacious living area anchored by a gorgeous fireplace and flooded with natural light. Upstairs, an exceptional bonus space offers flexible living with endless possibilities from a home office to a media room. Enjoy the tranquil Muskoka sunroom that overlooks the private wooded surroundings, perfect for relaxing or entertaining. The primary suite is a true retreat with a luxurious ensuite and walk-in closet. Additional highlights include an impressive front entry with professional landscaping, an attached double garage, and premium finishes throughout. Located just 20 minutes from Huntsville, a vibrant community known for its natural beauty, outdoor recreation, and year-round lifestyle this is a rare opportunity to own a home that blends custom design with comfort and sophistication. |
| Price | $1,288,000 |
| Taxes: | $190.94 |
| Occupancy: | Vacant |
| Address: | 120 Vernon Shores Aven , Huntsville, P1H 2J2, Muskoka |
| Acreage: | .50-1.99 |
| Directions/Cross Streets: | South Drive |
| Rooms: | 16 |
| Bedrooms: | 4 |
| Bedrooms +: | 0 |
| Family Room: | F |
| Basement: | Crawl Space |
| Level/Floor | Room | Length(ft) | Width(ft) | Descriptions | |
| Room 1 | Main | Foyer | 9.09 | 8.89 | |
| Room 2 | Main | Office | 13.68 | 12.27 | |
| Room 3 | Main | Pantry | 18.47 | 4.79 | |
| Room 4 | Main | Kitchen | 15.88 | 9.97 | |
| Room 5 | Main | Dining Ro | 24.47 | 15.88 | Fireplace |
| Room 6 | Main | Sunroom | 16.27 | 9.68 | |
| Room 7 | Main | Primary B | 23.88 | 12.37 | Ensuite Bath, Walk-In Closet(s) |
| Room 8 | Main | Bathroom | 11.09 | 10.79 | 5 Pc Ensuite, Tile Floor |
| Room 9 | Main | Bathroom | 7.77 | 2.98 | 2 Pc Bath |
| Room 10 | Main | Laundry | 9.97 | 7.28 | |
| Room 11 | Main | Utility R | 8.4 | 4.99 | |
| Room 12 | Second | Bedroom 2 | 14.17 | 10.89 | |
| Room 13 | Second | Bedroom 3 | 14.17 | 10.89 | |
| Room 14 | Second | Bedroom 4 | 14.6 | 10.89 | |
| Room 15 | Second | Bathroom | 14.6 | 9.09 |
| Washroom Type | No. of Pieces | Level |
| Washroom Type 1 | 2 | Main |
| Washroom Type 2 | 5 | Main |
| Washroom Type 3 | 4 | Second |
| Washroom Type 4 | 0 | |
| Washroom Type 5 | 0 |
| Total Area: | 0.00 |
| Approximatly Age: | New |
| Property Type: | Detached |
| Style: | 1 1/2 Storey |
| Exterior: | Wood |
| Garage Type: | Attached |
| (Parking/)Drive: | Private |
| Drive Parking Spaces: | 5 |
| Park #1 | |
| Parking Type: | Private |
| Park #2 | |
| Parking Type: | Private |
| Pool: | None |
| Approximatly Age: | New |
| Approximatly Square Footage: | 3000-3500 |
| Property Features: | Wooded/Treed, School Bus Route |
| CAC Included: | N |
| Water Included: | N |
| Cabel TV Included: | N |
| Common Elements Included: | N |
| Heat Included: | N |
| Parking Included: | N |
| Condo Tax Included: | N |
| Building Insurance Included: | N |
| Fireplace/Stove: | Y |
| Heat Type: | Forced Air |
| Central Air Conditioning: | Central Air |
| Central Vac: | N |
| Laundry Level: | Syste |
| Ensuite Laundry: | F |
| Sewers: | Septic |
| Water: | Drilled W |
| Water Supply Types: | Drilled Well |
$
%
Years
This calculator is for demonstration purposes only. Always consult a professional
financial advisor before making personal financial decisions.
| Although the information displayed is believed to be accurate, no warranties or representations are made of any kind. |
| Coldwell Banker Thompson Real Estate |
- Listing -1 of 0
|
|

Sachi Patel
Broker
Dir:
647-702-7117
Bus:
6477027117
| Book Showing | Email a Friend |
Jump To:
At a Glance:
| Type: | Freehold - Detached |
| Area: | Muskoka |
| Municipality: | Huntsville |
| Neighbourhood: | Stisted |
| Style: | 1 1/2 Storey |
| Lot Size: | x 66.60(Metres) |
| Approximate Age: | New |
| Tax: | $190.94 |
| Maintenance Fee: | $0 |
| Beds: | 4 |
| Baths: | 3 |
| Garage: | 0 |
| Fireplace: | Y |
| Air Conditioning: | |
| Pool: | None |
Locatin Map:
Payment Calculator:

Listing added to your favorite list
Looking for resale homes?

By agreeing to Terms of Use, you will have ability to search up to 306870 listings and access to richer information than found on REALTOR.ca through my website.

