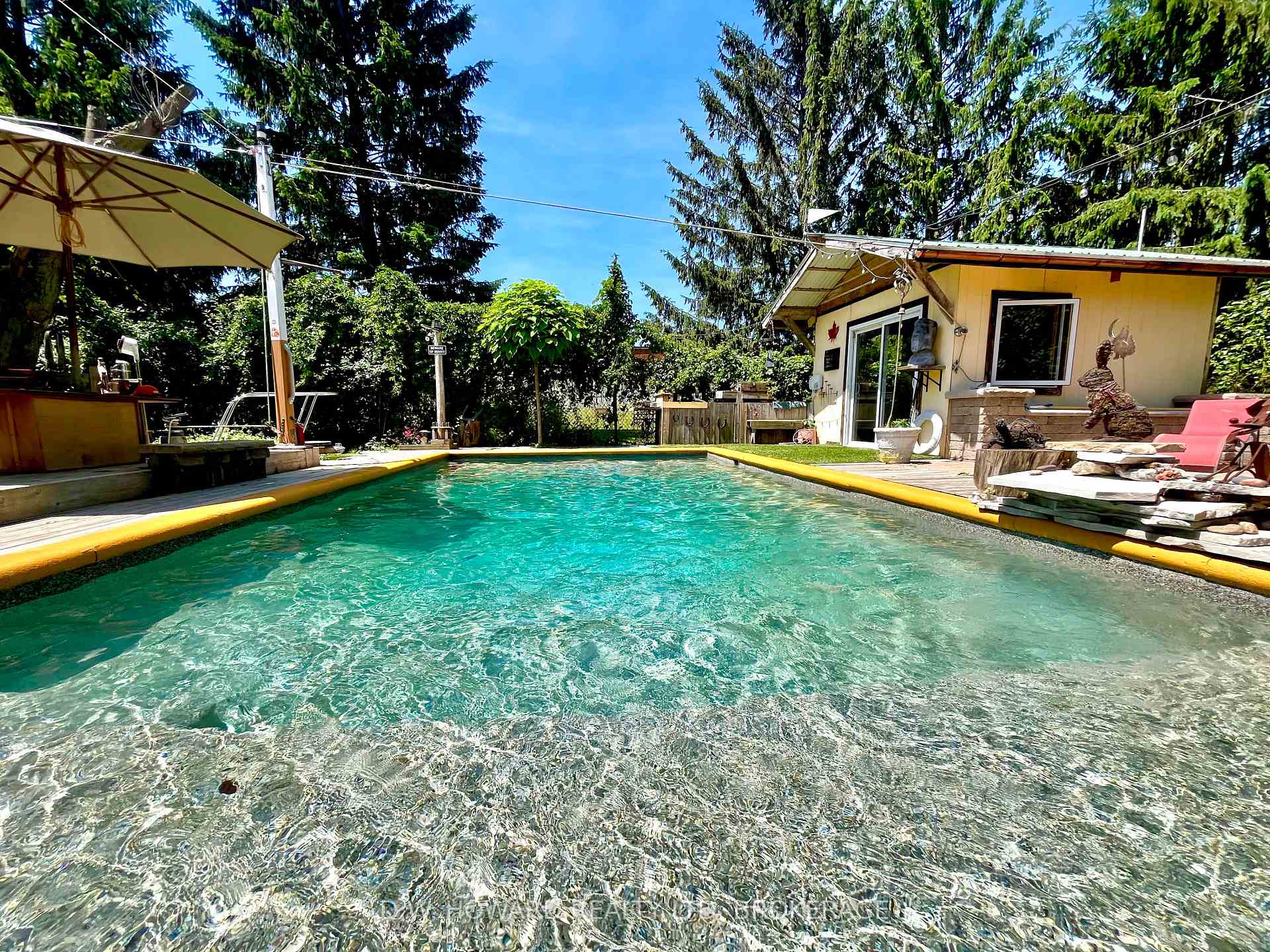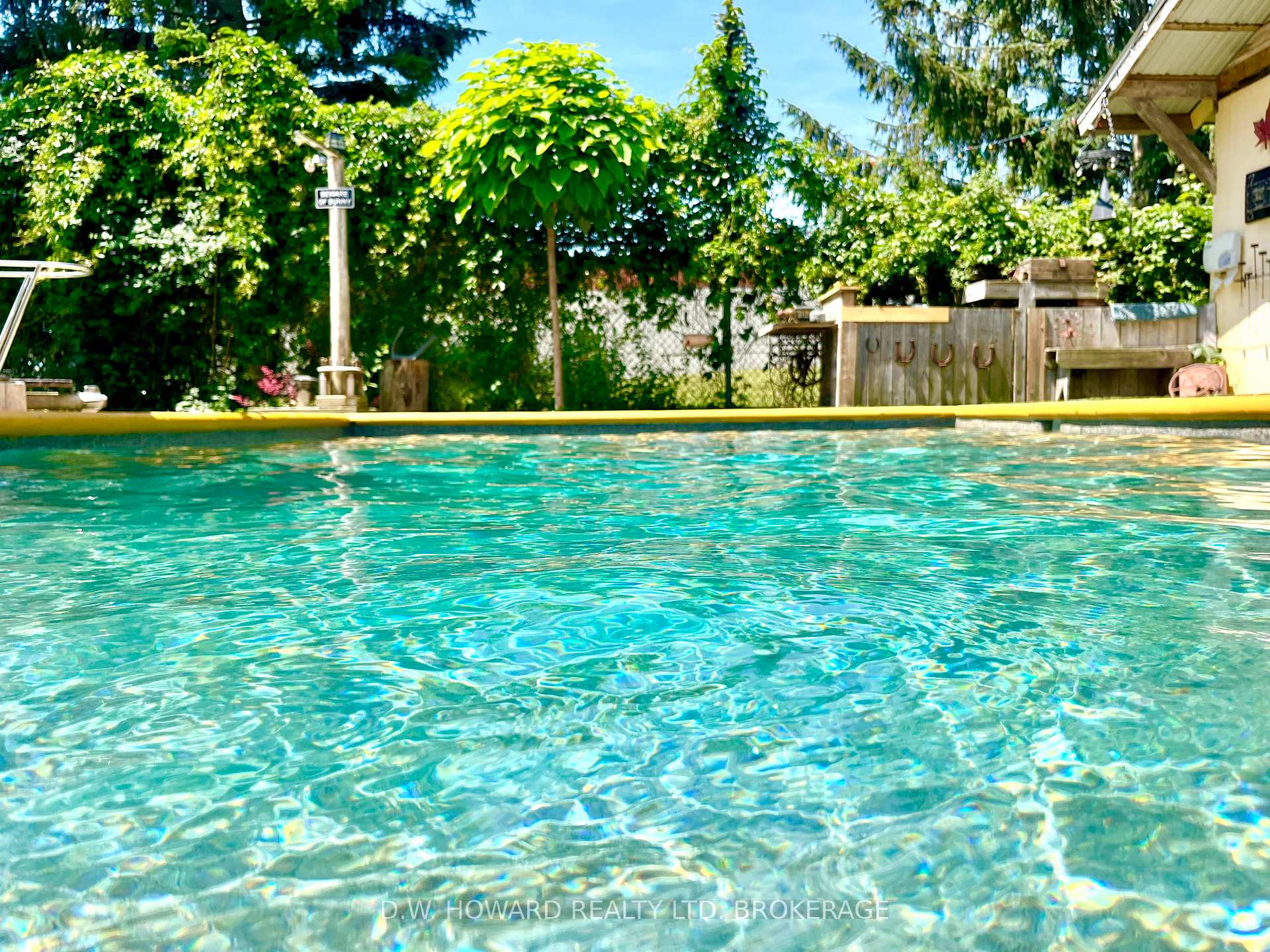
![]()
$749,999
Available - For Sale
Listing ID: X12216147
3816 Crystal Beach Driv , Fort Erie, L0S 1B0, Niagara




















































































| Welcome to 3816 Crystal Beach Drive.This is no ordinary home! If you seek a unique year-round getaway, this space invites you in. The open concept layout, adorned with a vaulted ceiling and galley kitchen, transforms entertaining into a joyful experience. The cozy interiors radiate a nautical charm, featuring a built-in sleeping alcove and a charming loft. The master bedroom boasts a private ensuite with an oversized travertine shower. Enter the family room, where you overlook a tranquil courtyard that inspires relaxation. The inground saltwater pool offers a serene escape, and a separate sleeping bunkie awaits additional guests who will cherish their stay. The upper viewing deck provides delightful glimpses of Lake Erie, reminding you of the beauty around you. This retreat awaits you as a personal sanctuary or a promising rental opportunity, allowing you to embrace both comfort and investment. A short stroll takes you to the waterfront park and boat launch, inviting endless adventures. Family room that over looks a private court yard you will love. Inground salt water pool extremely private. Separate sleeping bunkie for added guest that will not want to leave. A upper viewing deck for peeks of Lake Erie. You can enjoy this retreat of have rental potential if your looking for an investment to off set expenses.You're a short stroll to the waterfront park and boat launch.Come take a peek! |
| Price | $749,999 |
| Taxes: | $2740.00 |
| Assessment Year: | 2024 |
| Occupancy: | Owner |
| Address: | 3816 Crystal Beach Driv , Fort Erie, L0S 1B0, Niagara |
| Directions/Cross Streets: | Ridgeway |
| Rooms: | 10 |
| Bedrooms: | 2 |
| Bedrooms +: | 0 |
| Family Room: | F |
| Basement: | Crawl Space |
| Level/Floor | Room | Length(ft) | Width(ft) | Descriptions | |
| Room 1 | Main | Bedroom | 9.18 | 9.18 | |
| Room 2 | Main | Foyer | 6.56 | 18.7 | |
| Room 3 | Main | Living Ro | 11.78 | 14.76 | |
| Room 4 | Main | Kitchen | 21.32 | 9.51 | |
| Room 5 | Main | Other | 9.77 | 7.77 | |
| Room 6 | Upper | Loft | 11.48 | 5.18 | |
| Room 7 | Main | Primary B | 13.28 | 9.48 | |
| Room 8 | Main | Sunroom | 21.09 | 15.09 | |
| Room 9 | Main | Bathroom | 4 Pc Bath | ||
| Room 10 | Main | Bathroom | 2 Pc Bath |
| Washroom Type | No. of Pieces | Level |
| Washroom Type 1 | 4 | Main |
| Washroom Type 2 | 2 | Main |
| Washroom Type 3 | 0 | |
| Washroom Type 4 | 0 | |
| Washroom Type 5 | 0 |
| Total Area: | 0.00 |
| Property Type: | Detached |
| Style: | 1 1/2 Storey |
| Exterior: | Vinyl Siding, Other |
| Garage Type: | Detached |
| Drive Parking Spaces: | 1 |
| Pool: | Inground |
| Approximatly Square Footage: | 1100-1500 |
| CAC Included: | N |
| Water Included: | N |
| Cabel TV Included: | N |
| Common Elements Included: | N |
| Heat Included: | N |
| Parking Included: | N |
| Condo Tax Included: | N |
| Building Insurance Included: | N |
| Fireplace/Stove: | Y |
| Heat Type: | Forced Air |
| Central Air Conditioning: | Central Air |
| Central Vac: | N |
| Laundry Level: | Syste |
| Ensuite Laundry: | F |
| Sewers: | Sewer |
$
%
Years
This calculator is for demonstration purposes only. Always consult a professional
financial advisor before making personal financial decisions.
| Although the information displayed is believed to be accurate, no warranties or representations are made of any kind. |
| D.W. HOWARD REALTY LTD. BROKERAGE |
- Listing -1 of 0
|
|

Sachi Patel
Broker
Dir:
647-702-7117
Bus:
6477027117
| Book Showing | Email a Friend |
Jump To:
At a Glance:
| Type: | Freehold - Detached |
| Area: | Niagara |
| Municipality: | Fort Erie |
| Neighbourhood: | 337 - Crystal Beach |
| Style: | 1 1/2 Storey |
| Lot Size: | x 126.31(Feet) |
| Approximate Age: | |
| Tax: | $2,740 |
| Maintenance Fee: | $0 |
| Beds: | 2 |
| Baths: | 2 |
| Garage: | 0 |
| Fireplace: | Y |
| Air Conditioning: | |
| Pool: | Inground |
Locatin Map:
Payment Calculator:

Listing added to your favorite list
Looking for resale homes?

By agreeing to Terms of Use, you will have ability to search up to 308396 listings and access to richer information than found on REALTOR.ca through my website.

