
![]()
$1,590,000
Available - For Sale
Listing ID: X12176878
256 Main Stre , Erin, N0B 1T0, Wellington
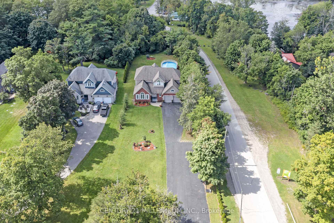
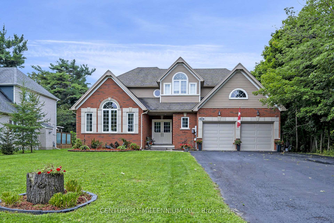
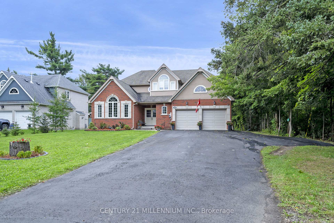






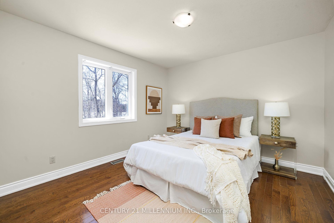
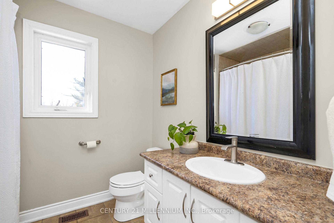
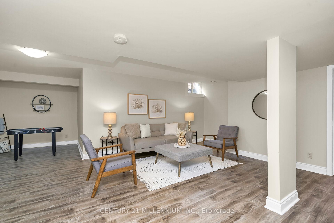
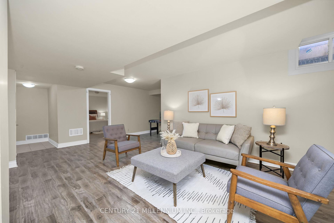
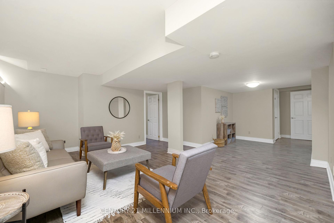
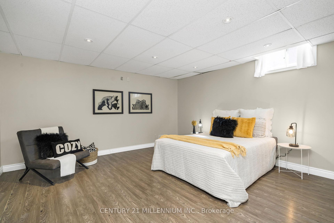
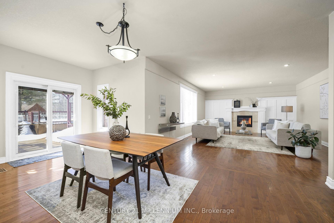
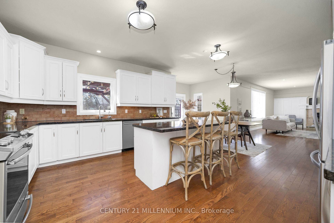
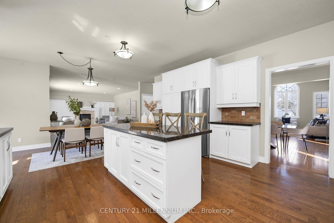
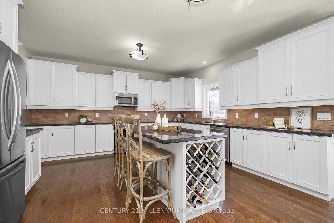
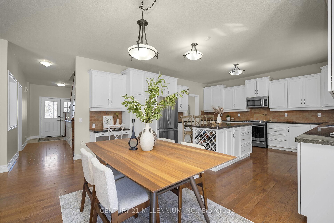
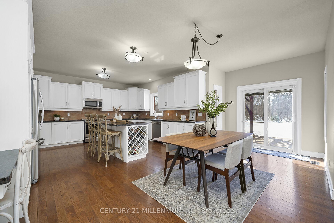
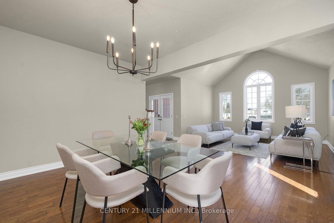
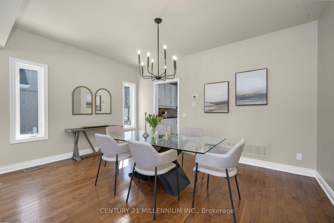
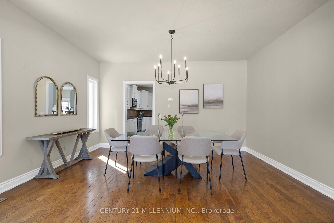
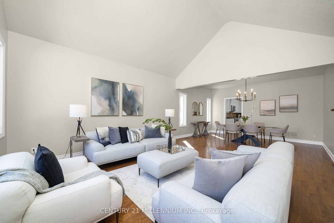
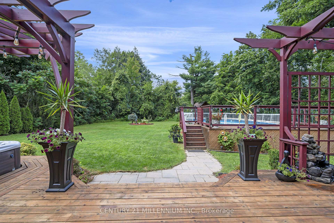
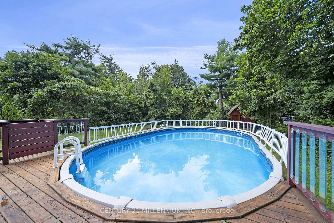
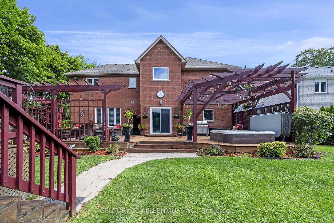
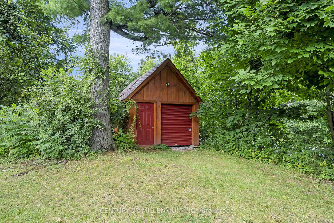
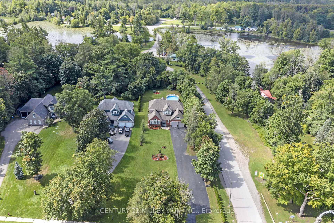
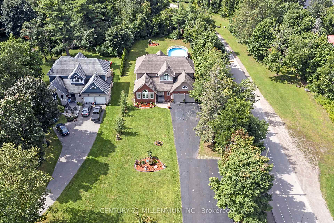
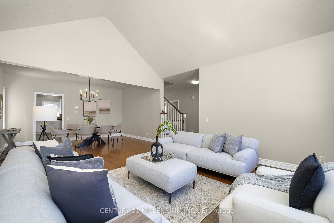
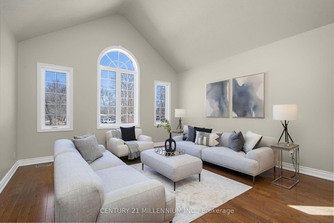
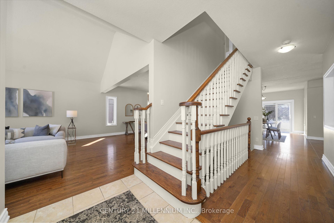
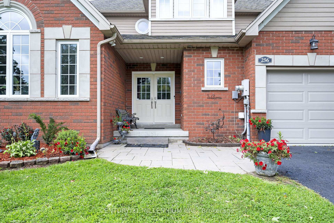
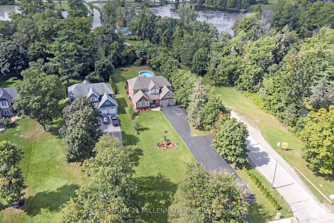
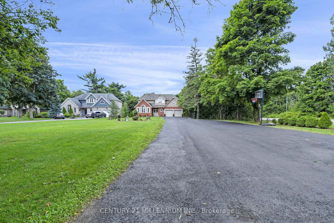
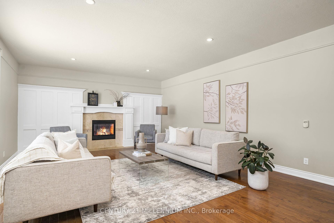
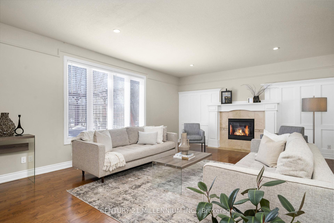
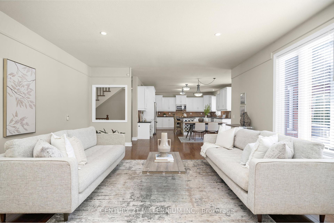
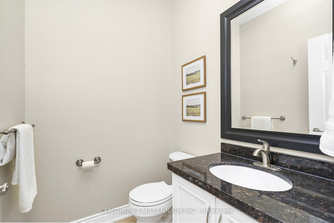
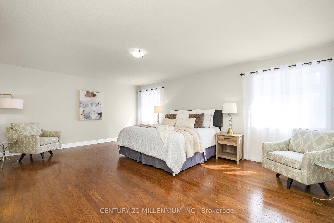
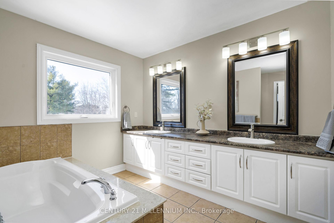
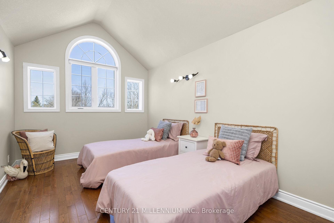
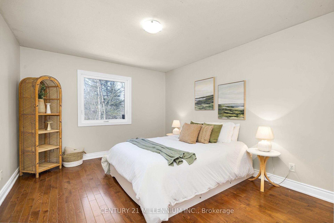

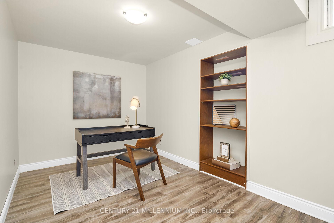
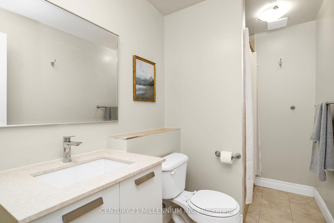
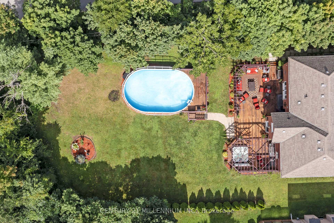
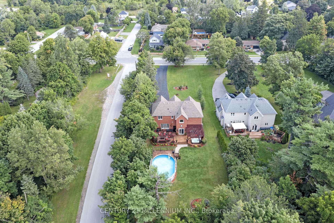
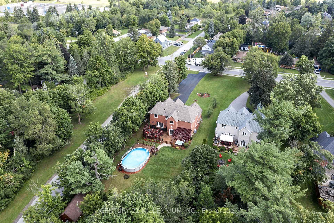
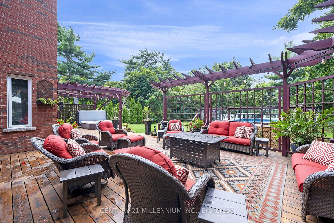
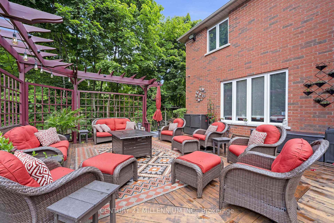
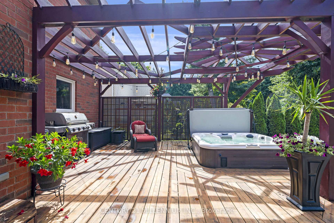
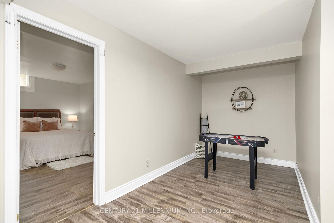























































| If space is what you are looking for, look no further! This 2010 custom build from Ricciuto Homes was designed for a BIG family in mind, with over 4500 square feet of living space. Cathedral ceilings and huge windows with a sprawling living/dining room, huge kitchen with granite counters and opening to beautiful family room with gas fireplace. Main floor laundry with walk into the 2-car garage, currently finished as the mini stick room, but easily converted back to a full garage. A total of 7 bedrooms, four upstairs with a Huge primary room complete with generous ensuite and walk-in closet. Lower level has a rec room and 3 more bedrooms, all with windows and closets. The gorgeous 0.66 of an acre property has the house positioned well back from the road but leaving plenty of room for a private backyard with above ground pool, hot tub, and a deck ready to entertain. The long paved driveway has an extra parking area to the side for all the residents and guests to park their cars and trucks. Walking distance to schools, arena, library, and the lovely downtown shopping district in the Village of Erin. Only 35 minutes from the GTA and 20 mints the GO train. Small town community values, yet only an hour to see the Raptors game! Don't wait on this one! |
| Price | $1,590,000 |
| Taxes: | $8155.00 |
| Occupancy: | Owner |
| Address: | 256 Main Stre , Erin, N0B 1T0, Wellington |
| Acreage: | .50-1.99 |
| Directions/Cross Streets: | Main St & Overland Dr |
| Rooms: | 10 |
| Rooms +: | 5 |
| Bedrooms: | 4 |
| Bedrooms +: | 3 |
| Family Room: | T |
| Basement: | Full, Finished |
| Level/Floor | Room | Length(ft) | Width(ft) | Descriptions | |
| Room 1 | Main | Foyer | 7.51 | 4.53 | Ceramic Floor, Double Doors, Double Closet |
| Room 2 | Main | Laundry | 8.43 | 5.54 | Ceramic Floor, Laundry Sink |
| Room 3 | Main | Living Ro | 17.25 | 14.6 | Hardwood Floor, Vaulted Ceiling(s), Overlooks Frontyard |
| Room 4 | Main | Dining Ro | 15.02 | Hardwood Floor, Combined w/Living | |
| Room 5 | Main | Kitchen | 23.06 | 19.71 | Hardwood Floor, Eat-in Kitchen, Stainless Steel Appl |
| Room 6 | Main | Family Ro | 22.76 | 16.33 | Hardwood Floor, Gas Fireplace, Pot Lights |
| Room 7 | Second | Primary B | 20.63 | 3.28 | Hardwood Floor, 5 Pc Ensuite, Walk-In Closet(s) |
| Room 8 | Second | Bedroom 2 | 15.45 | 10 | Hardwood Floor, Vaulted Ceiling(s), Picture Window |
| Room 9 | Second | Bedroom 3 | 14.43 | Hardwood Floor, Double Closet | |
| Room 10 | Second | Bedroom 4 | 14.3 | 11.15 | Hardwood Floor, Double Closet, Overlooks Backyard |
| Room 11 | Lower | Bedroom 5 | 16.5 | 15.19 | Laminate, Window, Closet |
| Room 12 | Lower | Bedroom | 14.86 | 10.63 | Laminate, Window, B/I Bookcase |
| Room 13 | Lower | Bedroom | 15.06 | 9.54 | Laminate, Window, Double Closet |
| Room 14 | Lower | Recreatio | 32.6 | 18.79 | Laminate, Window, Closet |
| Room 15 | Lower | Utility R | 11.97 | 9.22 | Unfinished, Concrete Floor |
| Washroom Type | No. of Pieces | Level |
| Washroom Type 1 | 2 | Main |
| Washroom Type 2 | 5 | Second |
| Washroom Type 3 | 4 | Second |
| Washroom Type 4 | 3 | Lower |
| Washroom Type 5 | 0 |
| Total Area: | 0.00 |
| Approximatly Age: | 6-15 |
| Property Type: | Detached |
| Style: | 2-Storey |
| Exterior: | Brick |
| Garage Type: | Attached |
| (Parking/)Drive: | Private Do |
| Drive Parking Spaces: | 12 |
| Park #1 | |
| Parking Type: | Private Do |
| Park #2 | |
| Parking Type: | Private Do |
| Pool: | Above Gr |
| Other Structures: | Garden Shed, S |
| Approximatly Age: | 6-15 |
| Approximatly Square Footage: | 2500-3000 |
| Property Features: | Rec./Commun., School Bus Route |
| CAC Included: | N |
| Water Included: | N |
| Cabel TV Included: | N |
| Common Elements Included: | N |
| Heat Included: | N |
| Parking Included: | N |
| Condo Tax Included: | N |
| Building Insurance Included: | N |
| Fireplace/Stove: | Y |
| Heat Type: | Forced Air |
| Central Air Conditioning: | Central Air |
| Central Vac: | N |
| Laundry Level: | Syste |
| Ensuite Laundry: | F |
| Sewers: | Septic |
| Utilities-Cable: | A |
| Utilities-Hydro: | Y |
$
%
Years
This calculator is for demonstration purposes only. Always consult a professional
financial advisor before making personal financial decisions.
| Although the information displayed is believed to be accurate, no warranties or representations are made of any kind. |
| CENTURY 21 MILLENNIUM INC. |
- Listing -1 of 0
|
|

Sachi Patel
Broker
Dir:
647-702-7117
Bus:
6477027117
| Virtual Tour | Book Showing | Email a Friend |
Jump To:
At a Glance:
| Type: | Freehold - Detached |
| Area: | Wellington |
| Municipality: | Erin |
| Neighbourhood: | Erin |
| Style: | 2-Storey |
| Lot Size: | x 0.00(Feet) |
| Approximate Age: | 6-15 |
| Tax: | $8,155 |
| Maintenance Fee: | $0 |
| Beds: | 4+3 |
| Baths: | 4 |
| Garage: | 0 |
| Fireplace: | Y |
| Air Conditioning: | |
| Pool: | Above Gr |
Locatin Map:
Payment Calculator:

Listing added to your favorite list
Looking for resale homes?

By agreeing to Terms of Use, you will have ability to search up to 308396 listings and access to richer information than found on REALTOR.ca through my website.

