
![]()
$1,049,000
Available - For Sale
Listing ID: W12183181
745 Constellation Driv , Mississauga, L5R 2V8, Peel

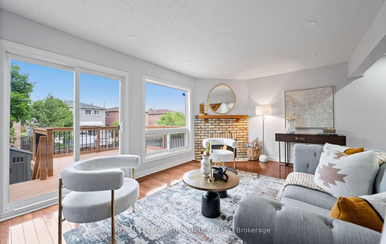
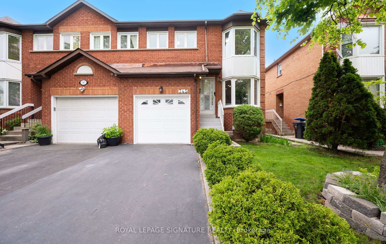
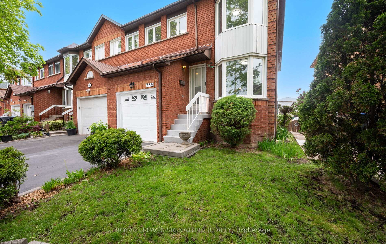
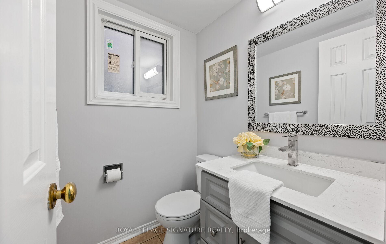
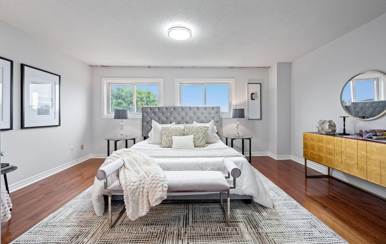
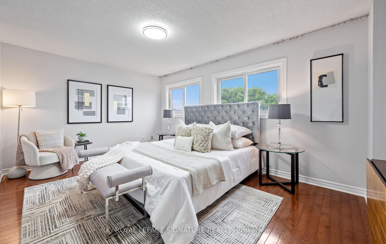
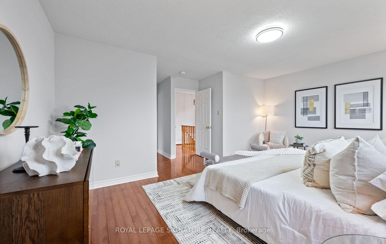
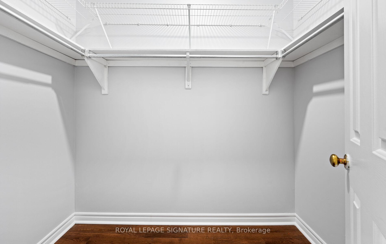
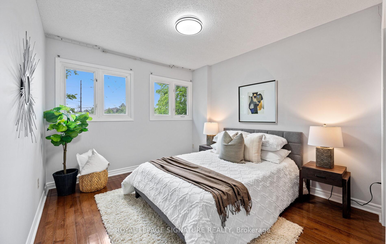
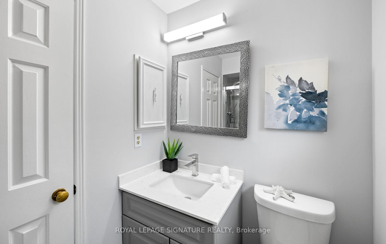
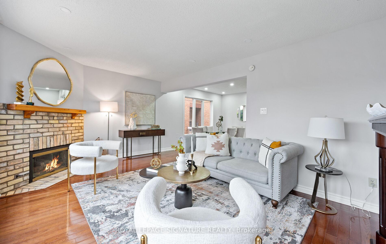
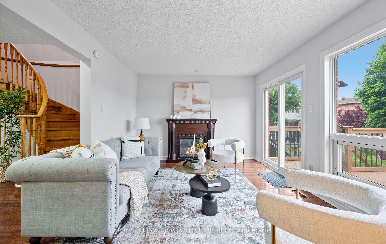
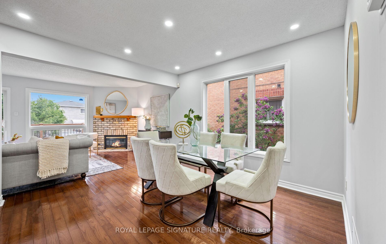
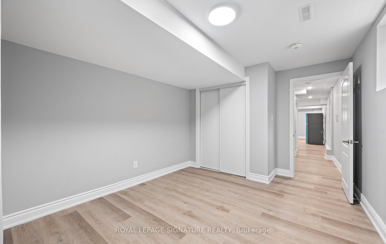
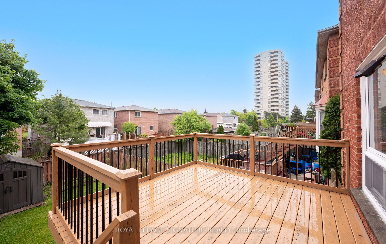
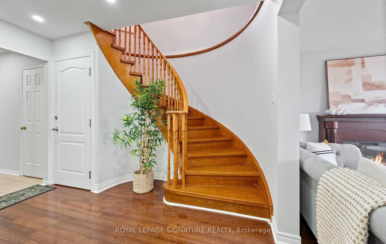
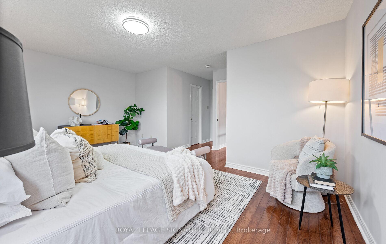
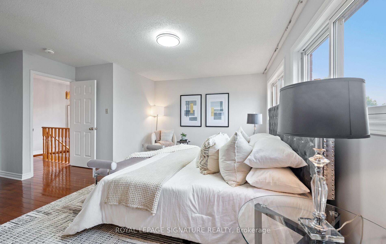

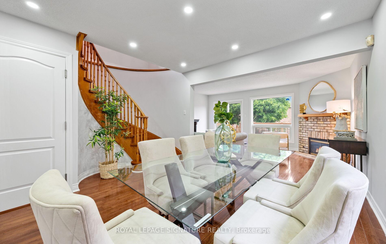
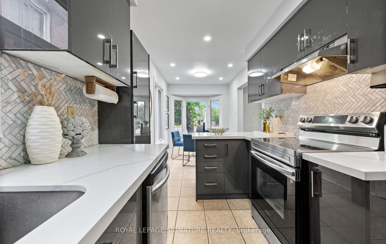
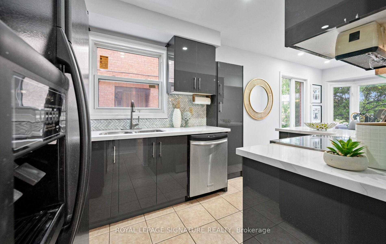
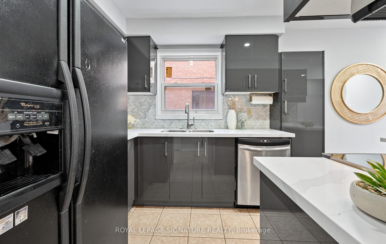
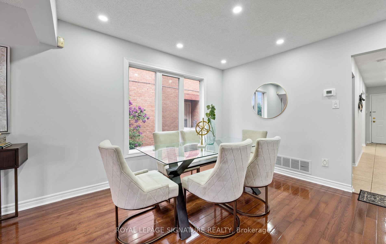
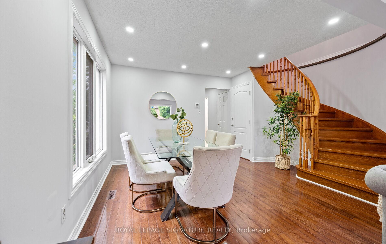
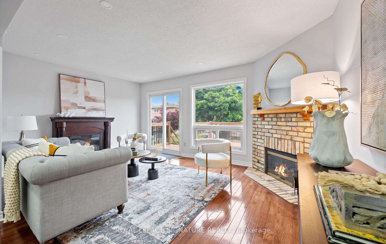
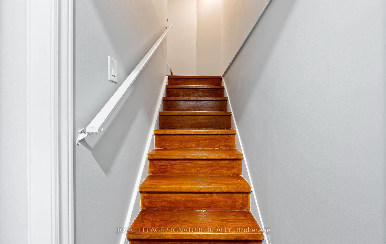
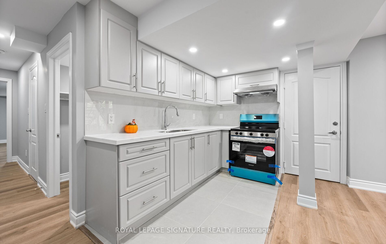
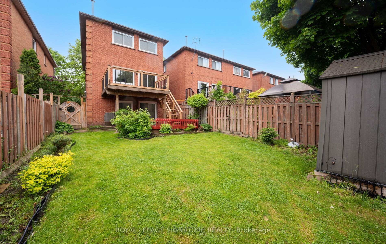
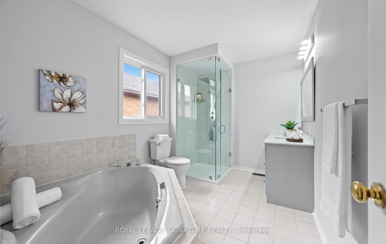
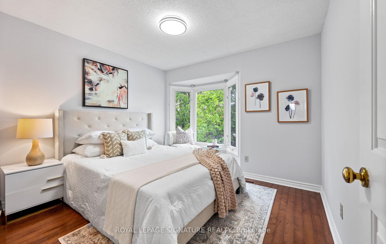
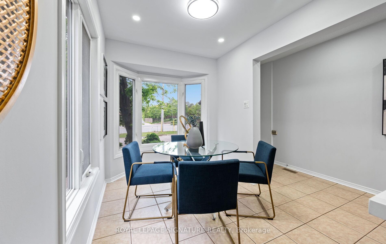
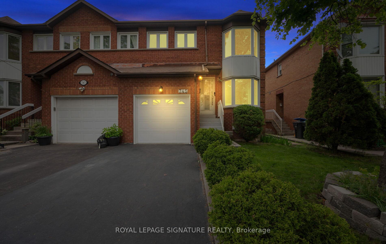
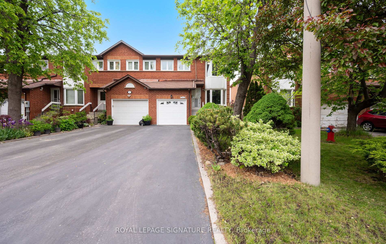
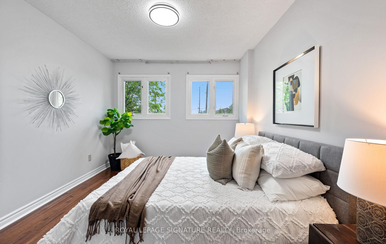
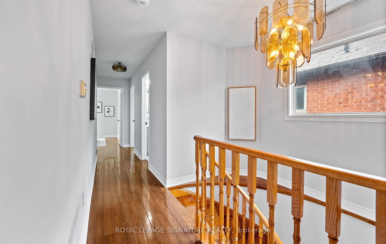
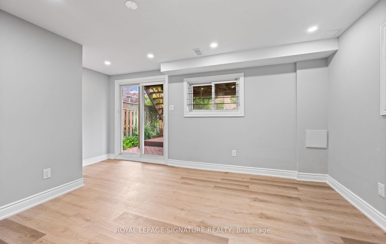
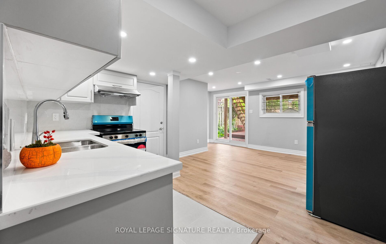
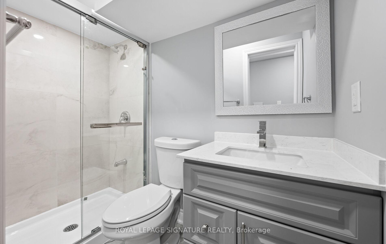








































| ***A Fully Renovated Freehold End-Unit Townhouse with a Legal basement Apartment***. Ideal for First-Time Buyers or Investors! The main floor boasts a renovated kitchen with granite countertops, a spacious bright living room with a walkout to a huge deck o/looking the back yard, modern bathrooms, pot lights, and new appliances. The brand-new bright legal walk-out basement apartment that's perfect for rental income or an extended family adds to its value and features a private entrance, a new kitchen, a new bath, and a deck . This move-in ready home offers the space and privacy of a semi-detached with no monthly fees. Located on a quiet Mississauga street near Eglinton and Mavis, it offers superb convenience. With parking for three cars, this home blends value, comfort, functionality, and convenience. Close to Highways 403 & 401, Heartland Town Centre, Square One, top schools, parks, and MiWay transit, this is a fantastic opportunity for first-time buyers, young families, or investors. Don't miss your chance to own this exceptional turnkey home in a prime Mississauga location! |
| Price | $1,049,000 |
| Taxes: | $5893.02 |
| Assessment Year: | 2024 |
| Occupancy: | Owner |
| Address: | 745 Constellation Driv , Mississauga, L5R 2V8, Peel |
| Directions/Cross Streets: | Mavis & Eglinton |
| Rooms: | 10 |
| Rooms +: | 1 |
| Bedrooms: | 3 |
| Bedrooms +: | 1 |
| Family Room: | T |
| Basement: | Apartment, Finished wit |
| Level/Floor | Room | Length(ft) | Width(ft) | Descriptions | |
| Room 1 | Main | Living Ro | 22.93 | 16.92 | Hardwood Floor, W/O To Deck, Combined w/Dining |
| Room 2 | Main | Dining Ro | 18.04 | 7.15 | Hardwood Floor, Pot Lights, Combined w/Living |
| Room 3 | Main | Kitchen | 12.5 | 7.15 | Ceramic Floor, Backsplash, Breakfast Area |
| Room 4 | Main | Breakfast | 10.92 | 7.15 | Ceramic Floor, Bay Window, Combined w/Kitchen |
| Room 5 | Second | Primary B | 16.92 | 11.41 | Hardwood Floor, Window, Closet |
| Room 6 | Second | Bedroom 2 | 9.91 | 13.32 | Hardwood Floor, Window, Closet |
| Room 7 | Second | Bedroom 3 | 10.66 | 11.25 | Hardwood Floor, Window, Closet |
| Room 8 | Basement | Living Ro | 19.09 | 16.17 | Laminate, Window, Walk-Out |
| Room 9 | Basement | Bedroom | 14.37 | 10.33 | Laminate, Window, Closet |
| Room 10 | Basement | Kitchen | Laminate, Pantry, Combined w/Living |
| Washroom Type | No. of Pieces | Level |
| Washroom Type 1 | 5 | Second |
| Washroom Type 2 | 4 | Second |
| Washroom Type 3 | 2 | Main |
| Washroom Type 4 | 4 | Basement |
| Washroom Type 5 | 0 |
| Total Area: | 0.00 |
| Property Type: | Att/Row/Townhouse |
| Style: | 2-Storey |
| Exterior: | Brick |
| Garage Type: | Built-In |
| (Parking/)Drive: | Private |
| Drive Parking Spaces: | 2 |
| Park #1 | |
| Parking Type: | Private |
| Park #2 | |
| Parking Type: | Private |
| Pool: | None |
| Other Structures: | Garden Shed |
| Approximatly Square Footage: | 1500-2000 |
| Property Features: | Fenced Yard, Hospital |
| CAC Included: | N |
| Water Included: | N |
| Cabel TV Included: | N |
| Common Elements Included: | N |
| Heat Included: | N |
| Parking Included: | N |
| Condo Tax Included: | N |
| Building Insurance Included: | N |
| Fireplace/Stove: | N |
| Heat Type: | Forced Air |
| Central Air Conditioning: | Central Air |
| Central Vac: | N |
| Laundry Level: | Syste |
| Ensuite Laundry: | F |
| Sewers: | Sewer |
$
%
Years
This calculator is for demonstration purposes only. Always consult a professional
financial advisor before making personal financial decisions.
| Although the information displayed is believed to be accurate, no warranties or representations are made of any kind. |
| ROYAL LEPAGE SIGNATURE REALTY |
- Listing -1 of 0
|
|

Sachi Patel
Broker
Dir:
647-702-7117
Bus:
6477027117
| Book Showing | Email a Friend |
Jump To:
At a Glance:
| Type: | Freehold - Att/Row/Townhouse |
| Area: | Peel |
| Municipality: | Mississauga |
| Neighbourhood: | Hurontario |
| Style: | 2-Storey |
| Lot Size: | x 123.88(Feet) |
| Approximate Age: | |
| Tax: | $5,893.02 |
| Maintenance Fee: | $0 |
| Beds: | 3+1 |
| Baths: | 4 |
| Garage: | 0 |
| Fireplace: | N |
| Air Conditioning: | |
| Pool: | None |
Locatin Map:
Payment Calculator:

Listing added to your favorite list
Looking for resale homes?

By agreeing to Terms of Use, you will have ability to search up to 308396 listings and access to richer information than found on REALTOR.ca through my website.

