
![]()
$1,199,000
Available - For Sale
Listing ID: X10847447
133889 ALLAN PARK Road , West Grey, N0G 1S0, Grey County
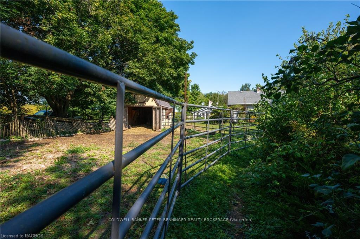
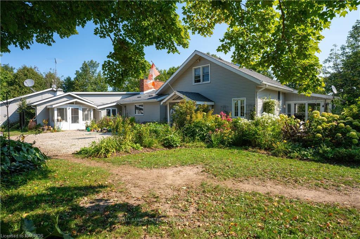
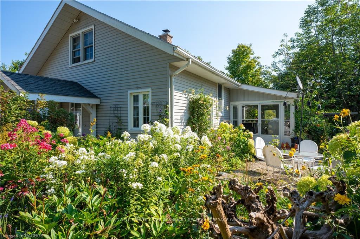
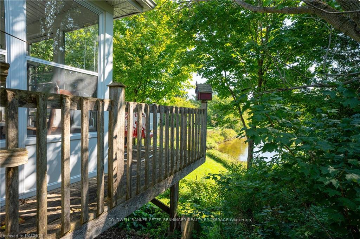
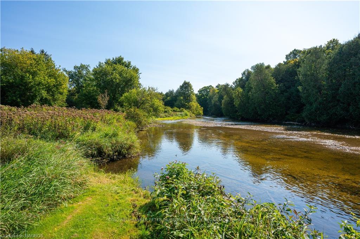
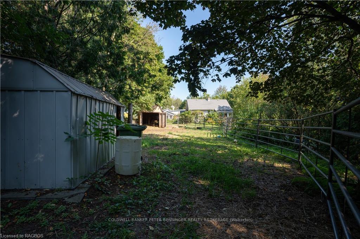
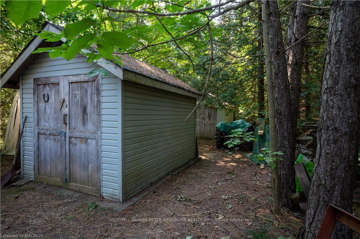
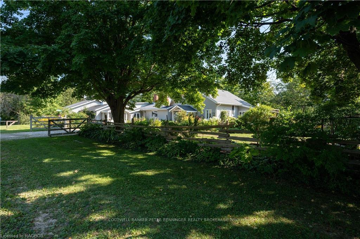
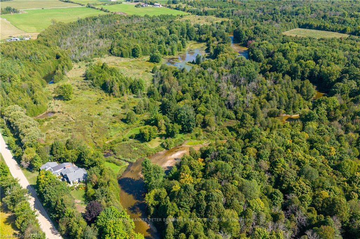
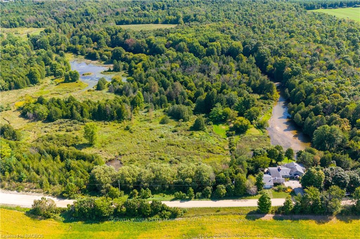
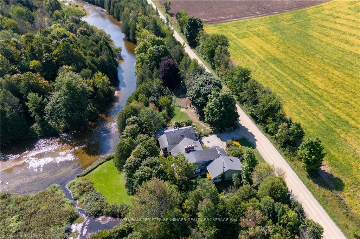
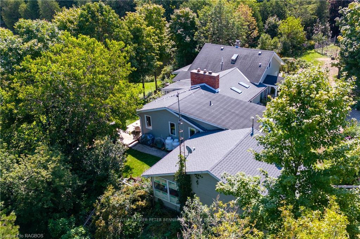
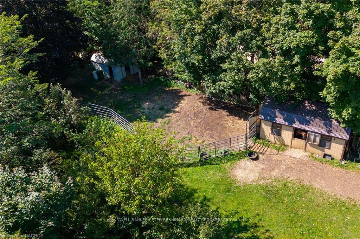





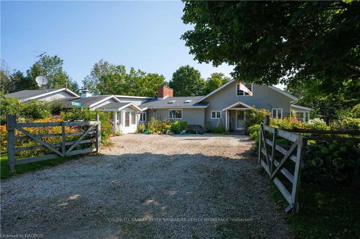
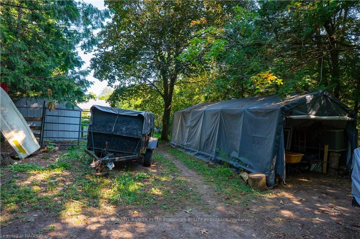
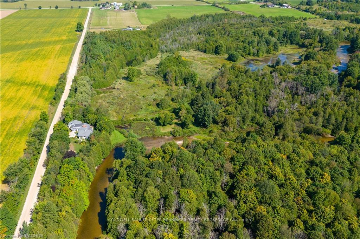
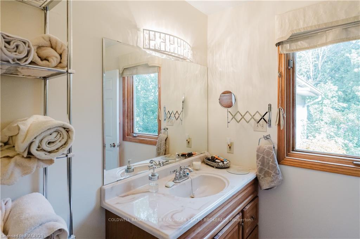
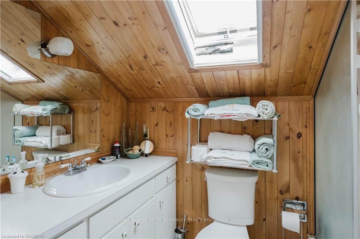
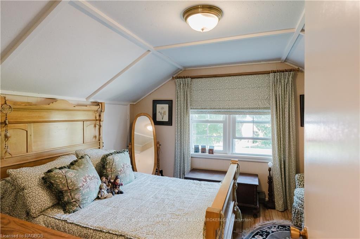
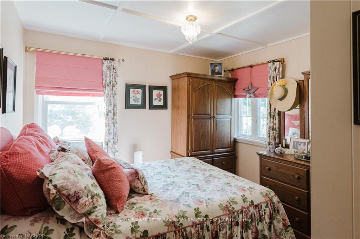
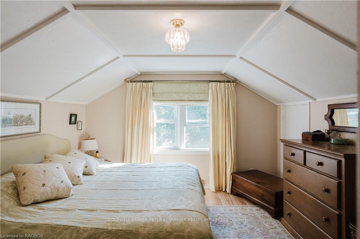
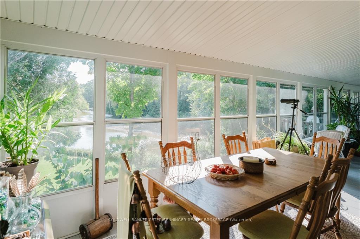
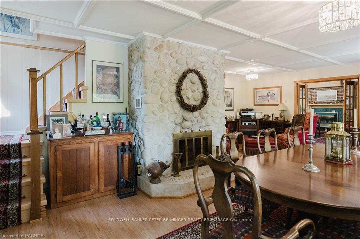
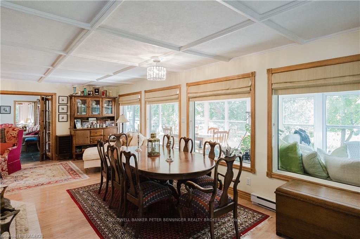
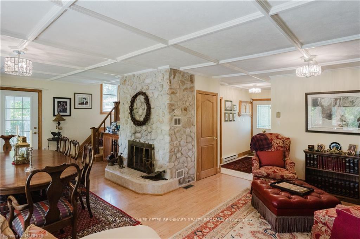
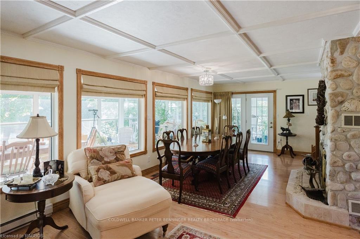
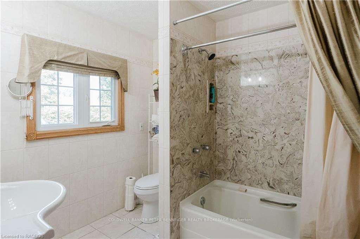
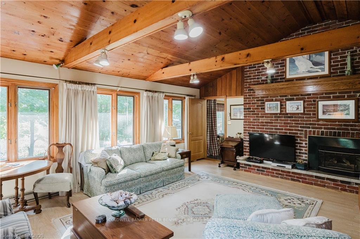
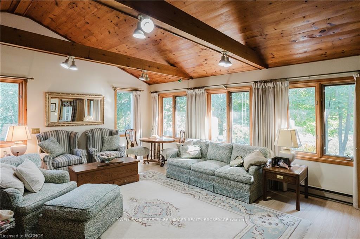
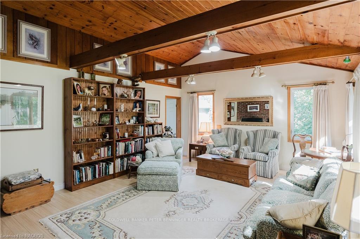
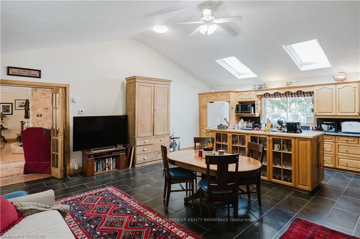
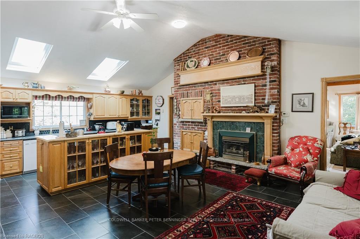
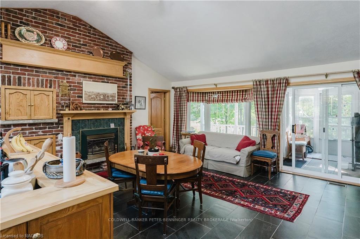
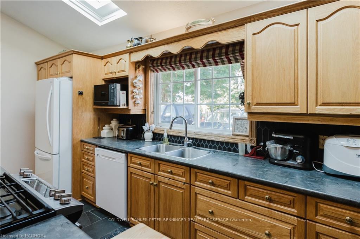
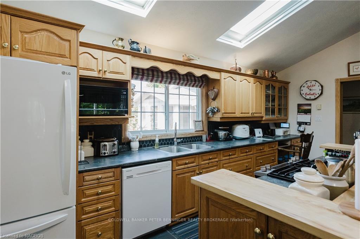
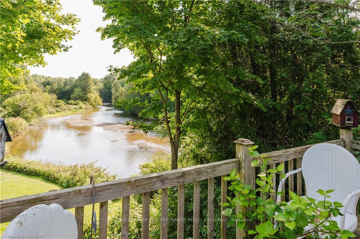
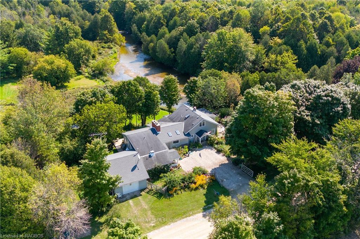
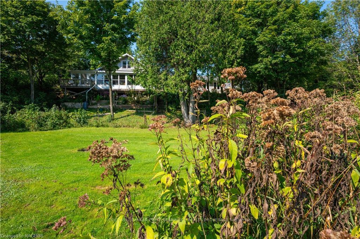
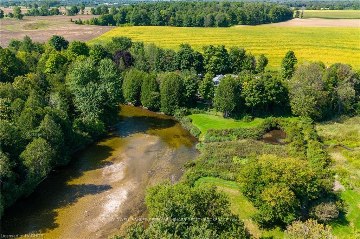
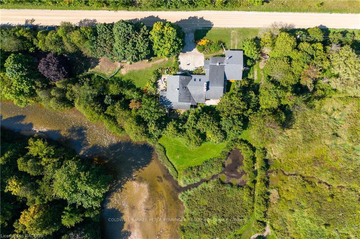













































| Experience the perfect blend of nature and comfort with this exceptional 49 acre riverfront property. Nestled along the scenic riverbank of the Saugeen River, this is a true sanctuary for nature lovers and outdoor enthusiasts. Offering over 2km of walking trails and 2000 feet of river frontage, 3 ponds and a small horse paddock. The large 3 bedroom, 3 bathroom home boasts approximately 2650 sq ft of living space. The charming country kitchen is designed for both functionality and warmth, and is complimented with 2 skylights, formal living room with propane fireplace and a wood and beam vaulted ceiling , formal dining room with wood burning fireplace, wait...there's more, the large enclosed sunroom offers a breath taking view of the river, providing the perfect spot to unwind and connect with the outdoors or enjoy your morning coffee. Lush perennial gardens grace the landscape around the home. These gardens are a true labour of love, filled with vibrant flowers, shrubs and greenery that blooms year after year. Looking for a place to keep a horse? There is a 10' X 20' barn, coral area plus an extra outbuilding and 2 coveralls for hay/straw storage. Don't miss this chance to own a slice of paradise and embrace a lifestyle where everyday feels like a vacation. **EXTRAS** Additional Rooms - Laundry room 15'2 X 7'7, mud room 15'2 X 18'11, porch 6X10, Workshop 8'8 X 17'8 |
| Price | $1,199,000 |
| Taxes: | $2768.00 |
| Assessment Year: | 2024 |
| Occupancy: | Owner |
| Address: | 133889 ALLAN PARK Road , West Grey, N0G 1S0, Grey County |
| Acreage: | 25-49.99 |
| Directions/Cross Streets: | From Highway 4 between Hanover and Durham go north on Allan Park Road, property between Concession 4 |
| Rooms: | 16 |
| Rooms +: | 0 |
| Bedrooms: | 3 |
| Bedrooms +: | 0 |
| Family Room: | T |
| Basement: | Unfinished, Crawl Space |
| Level/Floor | Room | Length(ft) | Width(ft) | Descriptions | |
| Room 1 | Main | Foyer | 5.25 | 10.4 | Tile Floor |
| Room 2 | Main | Kitchen | 20.17 | 23.16 | Fireplace, Skylight, Vaulted Ceiling(s) |
| Room 3 | Main | Living Ro | 20.4 | 15.58 | Fireplace, Vaulted Ceiling(s) |
| Room 4 | Main | Dining Ro | 13.15 | 16.83 | Fireplace, Open Concept |
| Room 5 | Main | Family Ro | 18.01 | 8.99 | Open Concept |
| Room 6 | Main | Bedroom 2 | 11.74 | 8.5 | Laminate |
| Room 7 | Main | Bathroom | 8.99 | 7.35 | 4 Pc Bath, Tile Floor |
| Room 8 | Main | Bathroom | 7.35 | 7.68 | 3 Pc Bath |
| Room 9 | Main | Sunroom | 35 | 8.99 | |
| Room 10 | Second | Bedroom | 12.17 | 13.15 | Laminate, Overlook Water |
| Room 11 | Second | Bedroom 3 | 10.59 | 12.17 | |
| Room 12 | Second | Bathroom | 4.92 | 7.74 | 4 Pc Bath, Skylight |
| Washroom Type | No. of Pieces | Level |
| Washroom Type 1 | 3 | Main |
| Washroom Type 2 | 4 | Main |
| Washroom Type 3 | 4 | Second |
| Washroom Type 4 | 0 | |
| Washroom Type 5 | 0 |
| Total Area: | 2650.00 |
| Total Area Code: | Square Feet |
| Approximatly Age: | 51-99 |
| Property Type: | Detached |
| Style: | 1 1/2 Storey |
| Exterior: | Aluminum Siding |
| Garage Type: | Attached |
| (Parking/)Drive: | Private Do |
| Drive Parking Spaces: | 5 |
| Park #1 | |
| Parking Type: | Private Do |
| Park #2 | |
| Parking Type: | Private Do |
| Park #3 | |
| Parking Type: | Other |
| Pool: | None |
| Laundry Access: | Electric Drye |
| Other Structures: | Barn |
| Approximatly Age: | 51-99 |
| Approximatly Square Footage: | 2500-3000 |
| Property Features: | Lake/Pond, Hospital |
| CAC Included: | N |
| Water Included: | N |
| Cabel TV Included: | N |
| Common Elements Included: | N |
| Heat Included: | N |
| Parking Included: | N |
| Condo Tax Included: | N |
| Building Insurance Included: | N |
| Fireplace/Stove: | Y |
| Heat Type: | Forced Air |
| Central Air Conditioning: | None |
| Central Vac: | N |
| Laundry Level: | Syste |
| Ensuite Laundry: | F |
| Elevator Lift: | False |
| Sewers: | Septic |
| Water: | Drilled W |
| Water Supply Types: | Drilled Well |
| Utilities-Hydro: | Y |
$
%
Years
This calculator is for demonstration purposes only. Always consult a professional
financial advisor before making personal financial decisions.
| Although the information displayed is believed to be accurate, no warranties or representations are made of any kind. |
| COLDWELL BANKER PETER BENNINGER REALTY BROKERAGE (Walkerton) |
- Listing -1 of 0
|
|

Sachi Patel
Broker
Dir:
647-702-7117
Bus:
6477027117
| Book Showing | Email a Friend |
Jump To:
At a Glance:
| Type: | Freehold - Detached |
| Area: | Grey County |
| Municipality: | West Grey |
| Neighbourhood: | West Grey |
| Style: | 1 1/2 Storey |
| Lot Size: | x 1640.00(Feet) |
| Approximate Age: | 51-99 |
| Tax: | $2,768 |
| Maintenance Fee: | $0 |
| Beds: | 3 |
| Baths: | 3 |
| Garage: | 0 |
| Fireplace: | Y |
| Air Conditioning: | |
| Pool: | None |
Locatin Map:
Payment Calculator:

Listing added to your favorite list
Looking for resale homes?

By agreeing to Terms of Use, you will have ability to search up to 308396 listings and access to richer information than found on REALTOR.ca through my website.

