
![]()
$1,199,000
Available - For Sale
Listing ID: S12177562
41 Commonwealth Road , Barrie, L4M 0E1, Simcoe
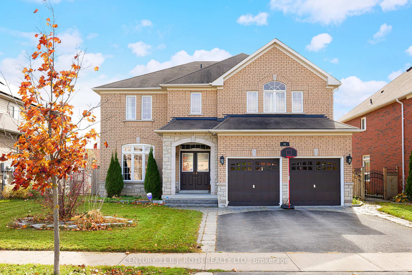
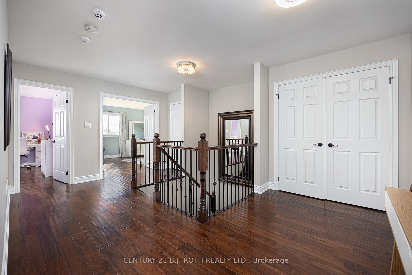
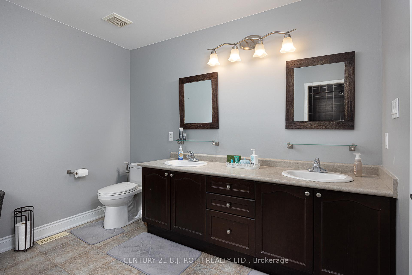
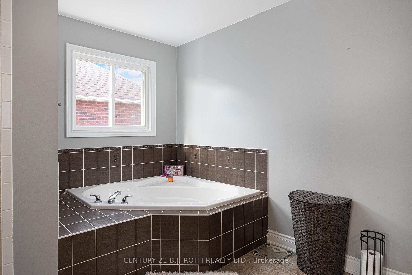
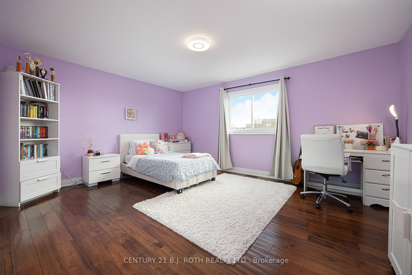
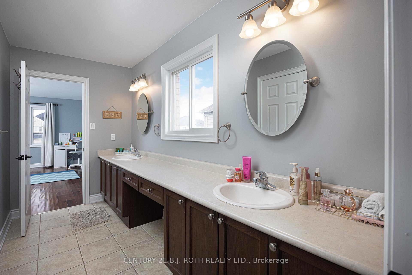
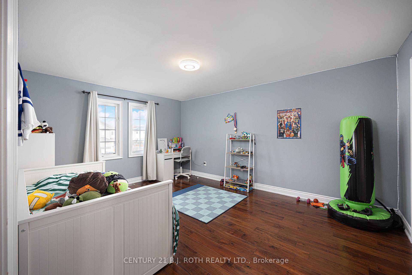
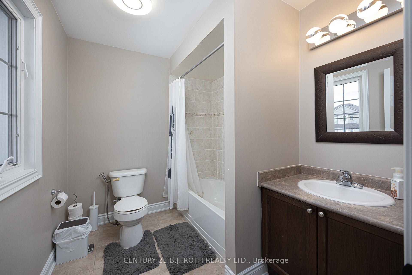
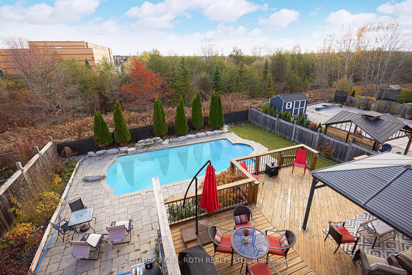
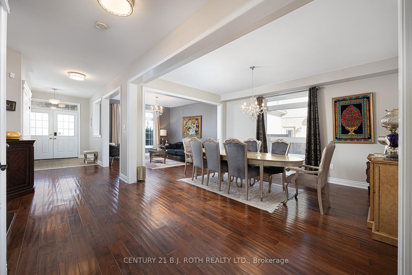
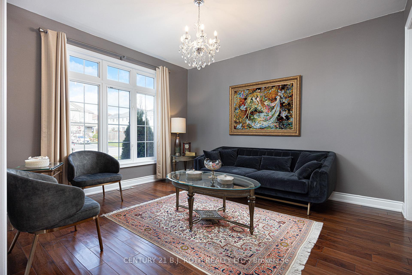
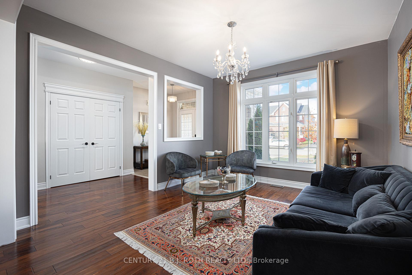

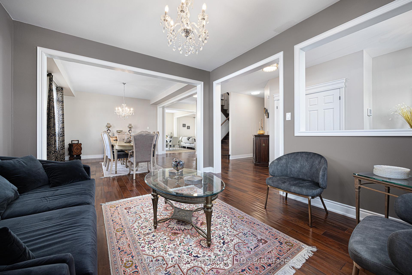
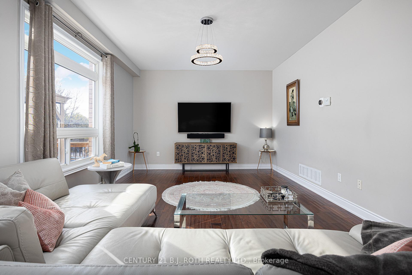

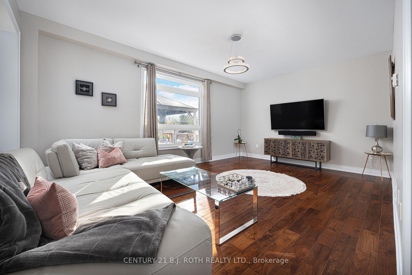
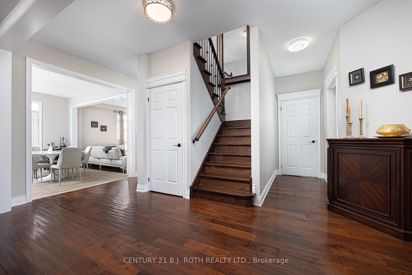
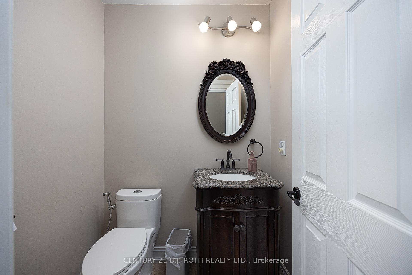
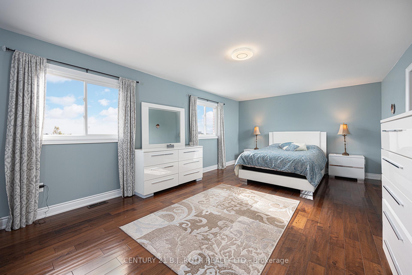

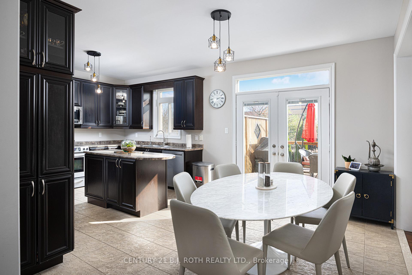
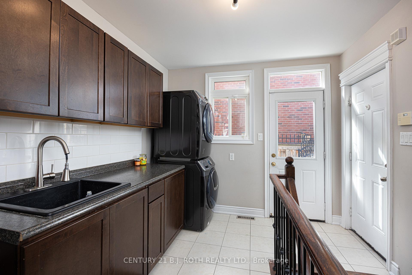
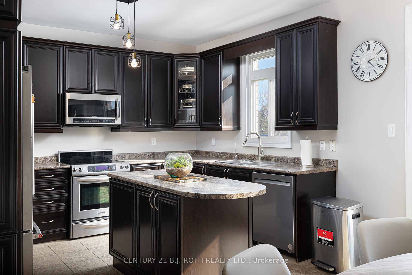
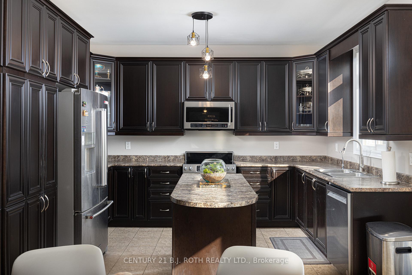
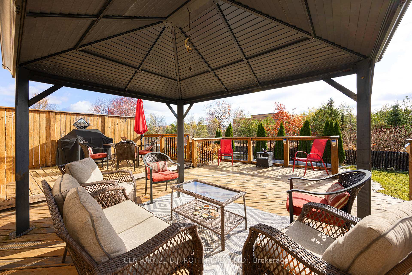
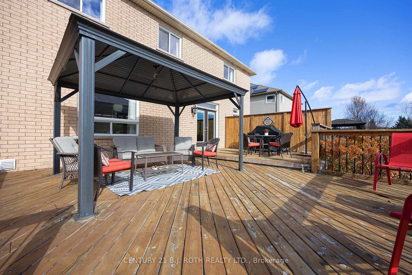
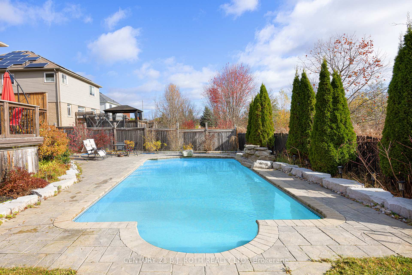
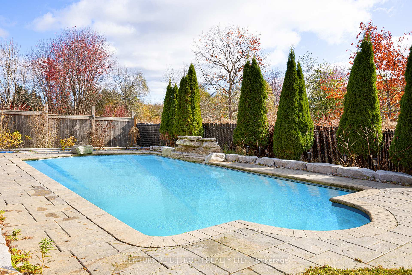
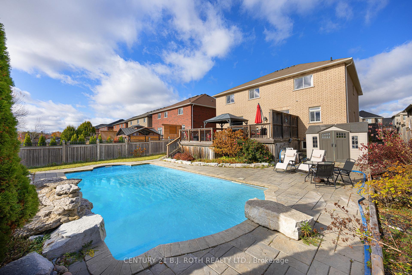

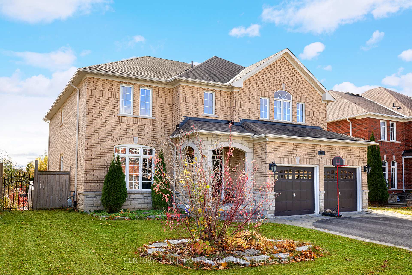
































| Luxury. Privacy. Prestige. Welcome to 41 Commonwealth Rd, a showstopping executive home on one of Innis-Shores most sought-after ravine lots. This 4-bedroom, 4-bathroom masterpiece offers over 3,500 sq ft of sun-filled living space with soaring ceilings, a main-floor office, and two luxurious primary suites perfect for multigenerational living or growing families. The heart of the home is a gourmet chef's kitchen with quartz countertops, stainless steel appliances, and seamless flow into grand entertaining areas. Step outside to a resort-style backyard retreat featuring a heated saltwater pool, lush gardens, and complete privacy with no rear neighbours your personal escape, just minutes from schools, Lake Simcoe, trails, and the GO. Need more space? The 1,800+ sq ft walk-up basement with separate entrance is ready for an in-law suite, rental income, or dream rec room. Freshly priced to sell at $1,299,000 don't miss this rare opportunity to own luxury with lasting value. |
| Price | $1,199,000 |
| Taxes: | $8039.00 |
| Assessment Year: | 2024 |
| Occupancy: | Owner |
| Address: | 41 Commonwealth Road , Barrie, L4M 0E1, Simcoe |
| Acreage: | < .50 |
| Directions/Cross Streets: | Sandringham Dr/Commonwealth Rd |
| Rooms: | 10 |
| Bedrooms: | 4 |
| Bedrooms +: | 0 |
| Family Room: | T |
| Basement: | Unfinished, Separate Ent |
| Level/Floor | Room | Length(ft) | Width(ft) | Descriptions | |
| Room 1 | Main | Kitchen | 20.17 | 12.66 | |
| Room 2 | Main | Dining Ro | 11.84 | 14.07 | |
| Room 3 | Main | Living Ro | 11.84 | 12.82 | |
| Room 4 | Main | Family Ro | 12.66 | 18.4 | |
| Room 5 | Main | Office | 10 | 12.76 | |
| Room 6 | Second | Primary B | 12.92 | 22.66 | |
| Room 7 | Second | Bedroom 2 | 12.92 | 15.91 | |
| Room 8 | Second | Bedroom 3 | 16.01 | 12.07 | |
| Room 9 | Second | Bedroom 4 | 14.33 | 18.07 | |
| Room 10 | Main | Laundry | 12.66 | 9.25 |
| Washroom Type | No. of Pieces | Level |
| Washroom Type 1 | 2 | Main |
| Washroom Type 2 | 4 | Second |
| Washroom Type 3 | 5 | Second |
| Washroom Type 4 | 0 | |
| Washroom Type 5 | 0 |
| Total Area: | 0.00 |
| Property Type: | Detached |
| Style: | 2-Storey |
| Exterior: | Brick, Stone |
| Garage Type: | Attached |
| (Parking/)Drive: | Private Do |
| Drive Parking Spaces: | 2 |
| Park #1 | |
| Parking Type: | Private Do |
| Park #2 | |
| Parking Type: | Private Do |
| Pool: | Inground |
| Approximatly Square Footage: | 3000-3500 |
| Property Features: | Fenced Yard, Ravine |
| CAC Included: | N |
| Water Included: | N |
| Cabel TV Included: | N |
| Common Elements Included: | N |
| Heat Included: | N |
| Parking Included: | N |
| Condo Tax Included: | N |
| Building Insurance Included: | N |
| Fireplace/Stove: | N |
| Heat Type: | Forced Air |
| Central Air Conditioning: | Central Air |
| Central Vac: | Y |
| Laundry Level: | Syste |
| Ensuite Laundry: | F |
| Sewers: | Sewer |
| Utilities-Hydro: | Y |
$
%
Years
This calculator is for demonstration purposes only. Always consult a professional
financial advisor before making personal financial decisions.
| Although the information displayed is believed to be accurate, no warranties or representations are made of any kind. |
| CENTURY 21 B.J. ROTH REALTY LTD. |
- Listing -1 of 0
|
|

Sachi Patel
Broker
Dir:
647-702-7117
Bus:
6477027117
| Book Showing | Email a Friend |
Jump To:
At a Glance:
| Type: | Freehold - Detached |
| Area: | Simcoe |
| Municipality: | Barrie |
| Neighbourhood: | Innis-Shore |
| Style: | 2-Storey |
| Lot Size: | x 128.77(Feet) |
| Approximate Age: | |
| Tax: | $8,039 |
| Maintenance Fee: | $0 |
| Beds: | 4 |
| Baths: | 4 |
| Garage: | 0 |
| Fireplace: | N |
| Air Conditioning: | |
| Pool: | Inground |
Locatin Map:
Payment Calculator:

Listing added to your favorite list
Looking for resale homes?

By agreeing to Terms of Use, you will have ability to search up to 308396 listings and access to richer information than found on REALTOR.ca through my website.

