
![]()
$4,500,000
Available - For Sale
Listing ID: S12181041
57 Glenhuron Driv , Springwater, L4M 6T4, Simcoe
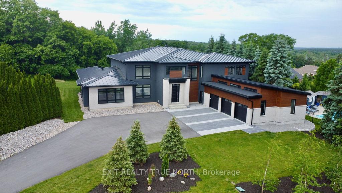
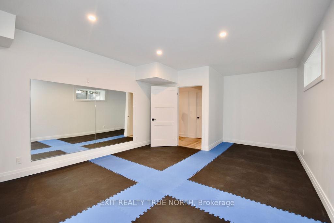
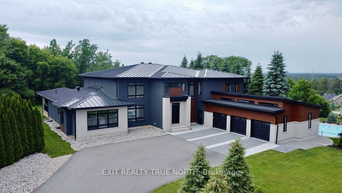
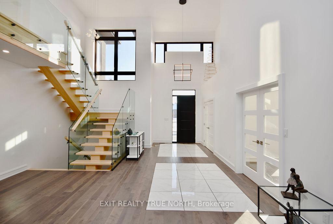
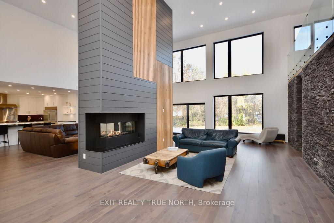
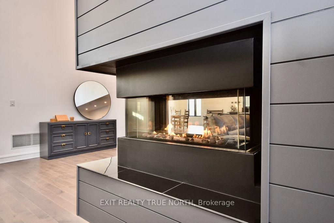
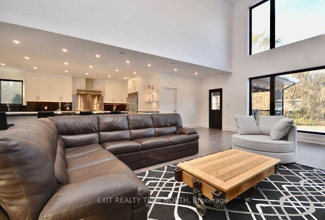
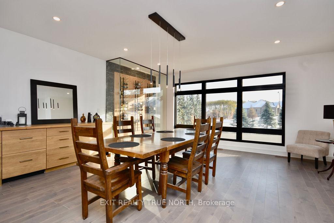
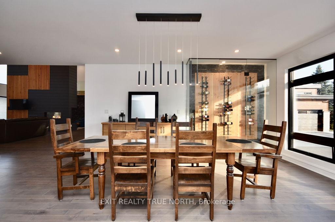
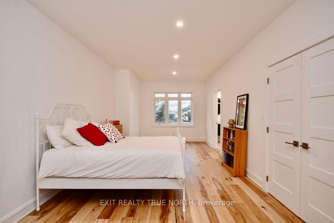
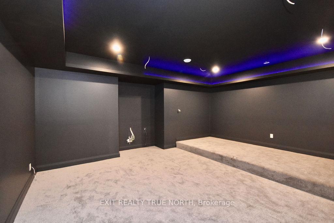
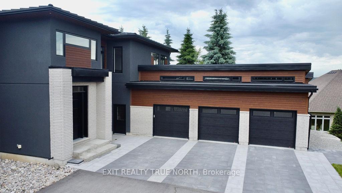
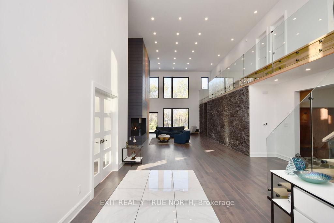
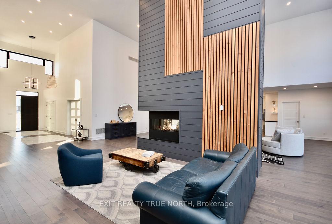
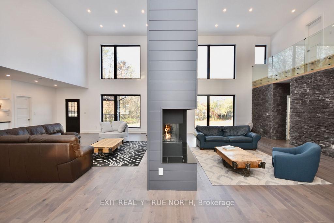
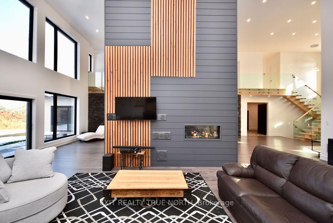
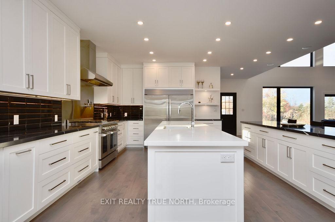
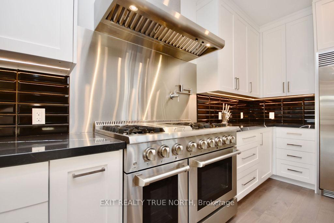
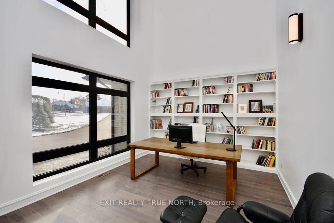
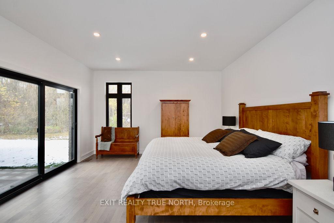
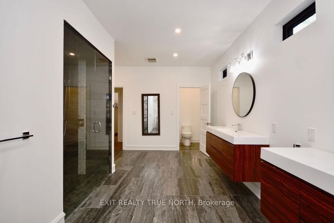
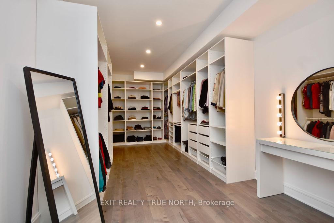
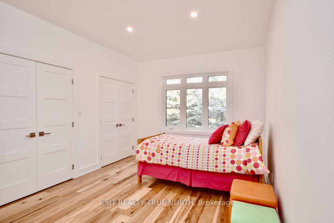
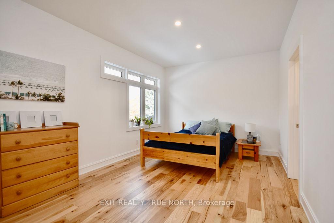
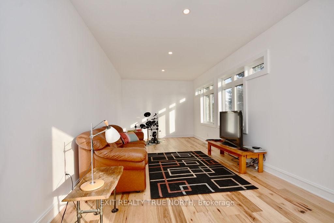
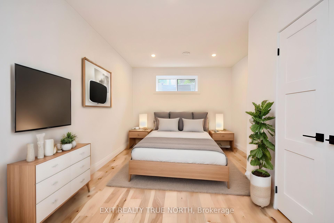

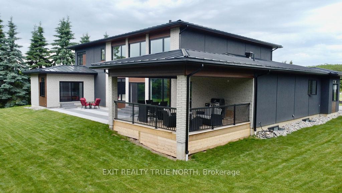
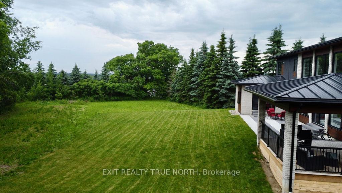
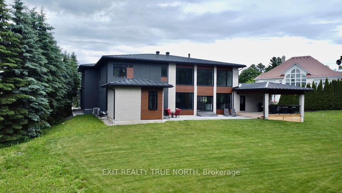
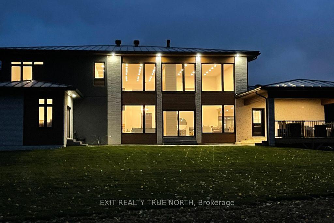

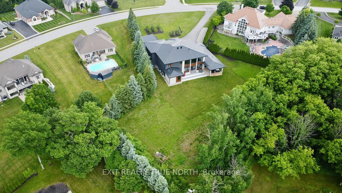
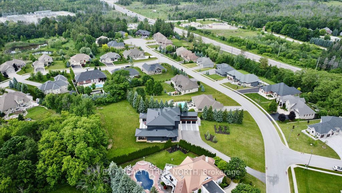
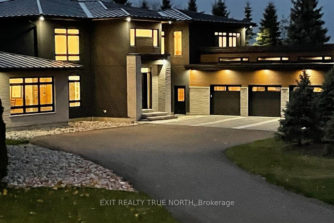
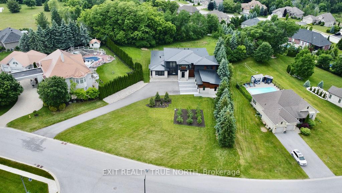
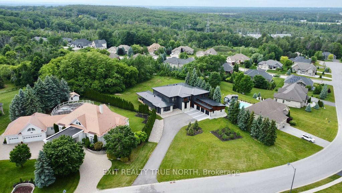
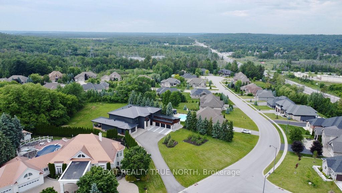
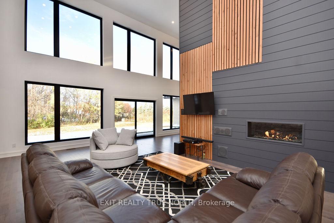
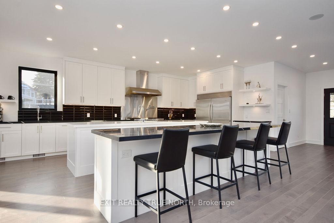
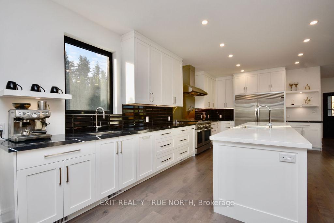
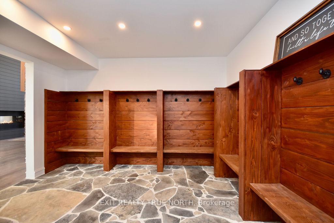
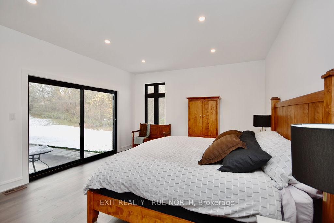
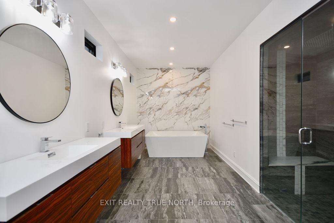
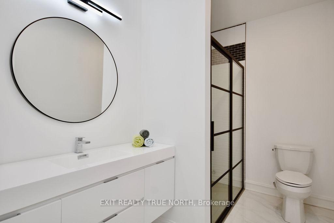
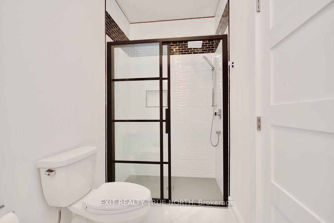
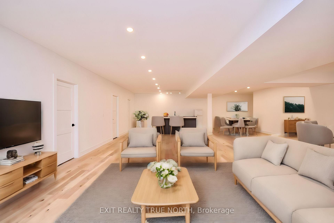

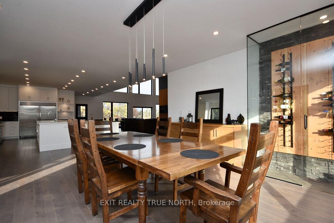

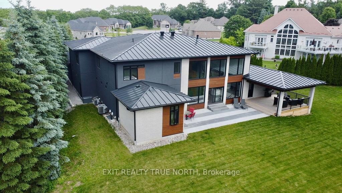
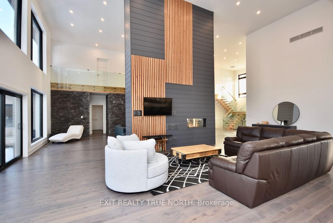




















































| Brand new, jaw dropping custom estate located just steps to Barrie in ultra desirable Midhurst. No expense spared with over 10,000 square feet of finished space top to bottom. Soaring 20 foot ceilings, a showpiece double sided fireplace, executive office, double kitchen island and glass encased wine cellar are just some of the highlights you'll notice when you step foot inside this magnificent home. This stunning property boasts 6 bedrooms, 5 and a half bathrooms, including a main floor primary suite with walkout. The giant executive walk-in closet features custom cabinetry and a primary bathroom that includes a steam shower, an oversized stand alone tub, a double vanity and a water closet. The main floor also has a spacious mudroom connecting to the oversized garage capable of storing 5 vehicles and a main floor laundry area with dog wash. You'll love the large walk-in pantry in the chef style kitchen, Thor dual convection range, 60 fridge freezer, dual dishwashers, cooling drawers and more! The upper level features 3 bedrooms, all equipped with their own ensuites and a large den that could double as an additional bedroom, play area/games room or second office. The finished basement features in floor heating, a theatre room, gym, rec area as well as 2 additional bedrooms and bathroom. The stunning, almost 1.5 acre lot is perfect for somebody looking to be close to the amenities of the city yet with the space and privacy of a country lot! Shows 10+! |
| Price | $4,500,000 |
| Taxes: | $12416.26 |
| Assessment Year: | 2025 |
| Occupancy: | Owner |
| Address: | 57 Glenhuron Driv , Springwater, L4M 6T4, Simcoe |
| Acreage: | .50-1.99 |
| Directions/Cross Streets: | Carson Rd/Glenhuron Dr |
| Rooms: | 11 |
| Rooms +: | 5 |
| Bedrooms: | 4 |
| Bedrooms +: | 2 |
| Family Room: | T |
| Basement: | Finished, Full |
| Level/Floor | Room | Length(ft) | Width(ft) | Descriptions | |
| Room 1 | Main | Dining Ro | 20.17 | 18.4 | |
| Room 2 | Main | Family Ro | 18.4 | 32.83 | |
| Room 3 | Main | Kitchen | 18.17 | 32.83 | |
| Room 4 | Main | Living Ro | 20.17 | 31.32 | |
| Room 5 | Main | Mud Room | 13.42 | 20.5 | |
| Room 6 | Main | Office | 17.25 | 11.91 | |
| Room 7 | Main | Primary B | 13.84 | 21.75 | |
| Room 8 | Second | Bedroom | 18.93 | 11.09 | |
| Room 9 | Second | Bedroom | 18.93 | 10.92 | |
| Room 10 | Second | Bedroom | 25.09 | 11.25 | |
| Room 11 | Second | Den | 25.32 | 15.32 | |
| Room 12 | Basement | Recreatio | 54.74 | 55.89 |
| Washroom Type | No. of Pieces | Level |
| Washroom Type 1 | 5 | Main |
| Washroom Type 2 | 2 | Main |
| Washroom Type 3 | 3 | Second |
| Washroom Type 4 | 4 | Second |
| Washroom Type 5 | 3 | Basement |
| Total Area: | 0.00 |
| Approximatly Age: | 0-5 |
| Property Type: | Detached |
| Style: | 2-Storey |
| Exterior: | Brick, Stucco (Plaster) |
| Garage Type: | Attached |
| (Parking/)Drive: | Private Do |
| Drive Parking Spaces: | 10 |
| Park #1 | |
| Parking Type: | Private Do |
| Park #2 | |
| Parking Type: | Private Do |
| Pool: | None |
| Approximatly Age: | 0-5 |
| Approximatly Square Footage: | 5000 + |
| Property Features: | Golf, Greenbelt/Conserva |
| CAC Included: | N |
| Water Included: | N |
| Cabel TV Included: | N |
| Common Elements Included: | N |
| Heat Included: | N |
| Parking Included: | N |
| Condo Tax Included: | N |
| Building Insurance Included: | N |
| Fireplace/Stove: | Y |
| Heat Type: | Forced Air |
| Central Air Conditioning: | Central Air |
| Central Vac: | N |
| Laundry Level: | Syste |
| Ensuite Laundry: | F |
| Sewers: | Septic |
$
%
Years
This calculator is for demonstration purposes only. Always consult a professional
financial advisor before making personal financial decisions.
| Although the information displayed is believed to be accurate, no warranties or representations are made of any kind. |
| EXIT REALTY TRUE NORTH |
- Listing -1 of 0
|
|

Sachi Patel
Broker
Dir:
647-702-7117
Bus:
6477027117
| Book Showing | Email a Friend |
Jump To:
At a Glance:
| Type: | Freehold - Detached |
| Area: | Simcoe |
| Municipality: | Springwater |
| Neighbourhood: | Midhurst |
| Style: | 2-Storey |
| Lot Size: | x 0.00(Feet) |
| Approximate Age: | 0-5 |
| Tax: | $12,416.26 |
| Maintenance Fee: | $0 |
| Beds: | 4+2 |
| Baths: | 6 |
| Garage: | 0 |
| Fireplace: | Y |
| Air Conditioning: | |
| Pool: | None |
Locatin Map:
Payment Calculator:

Listing added to your favorite list
Looking for resale homes?

By agreeing to Terms of Use, you will have ability to search up to 308396 listings and access to richer information than found on REALTOR.ca through my website.

