
![]()
$560,000
Available - For Sale
Listing ID: C12192189
78 Warren Road , Toronto, M4V 2R6, Toronto
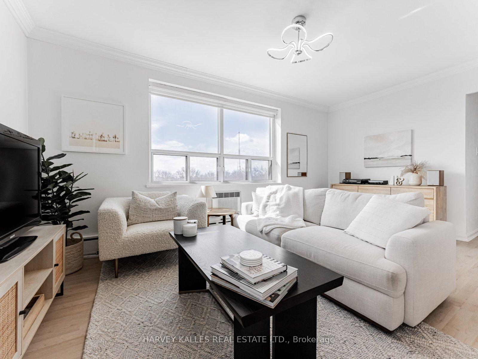
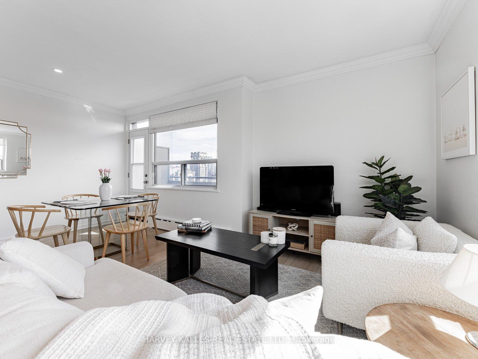
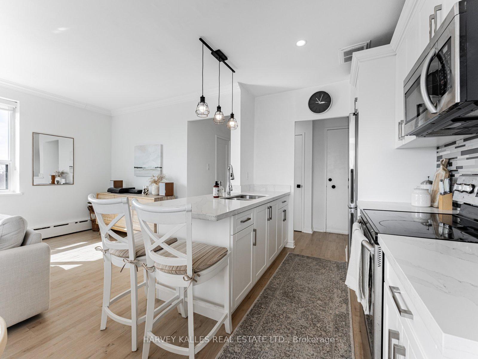
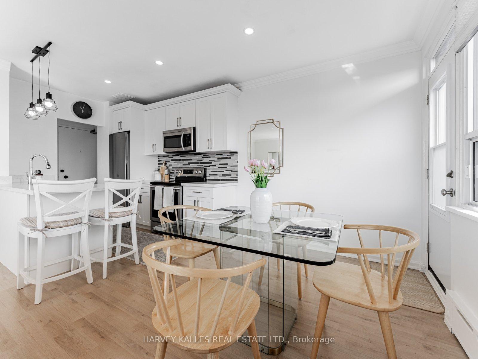
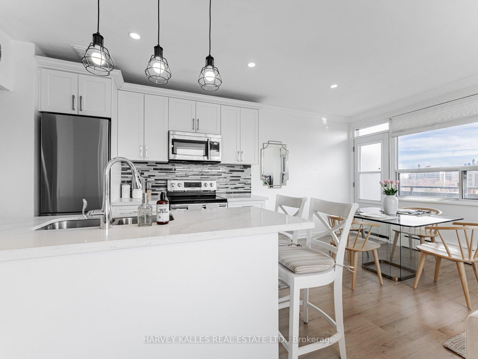
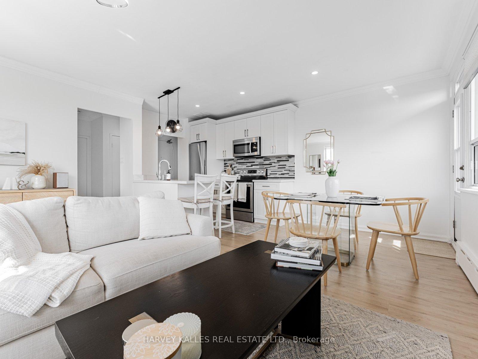
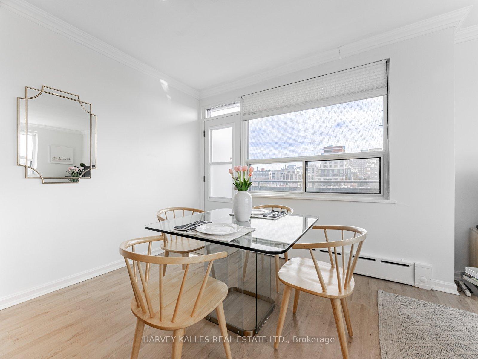
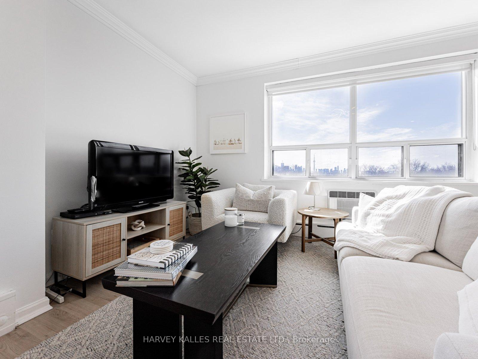
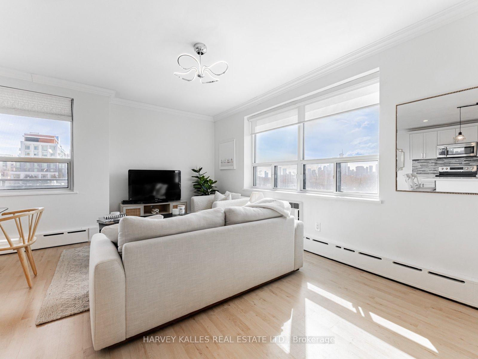
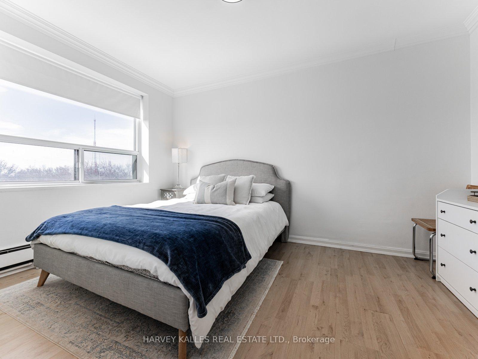
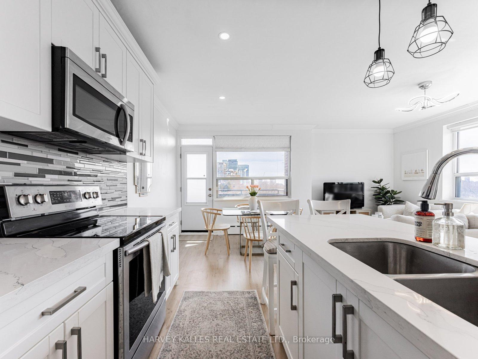
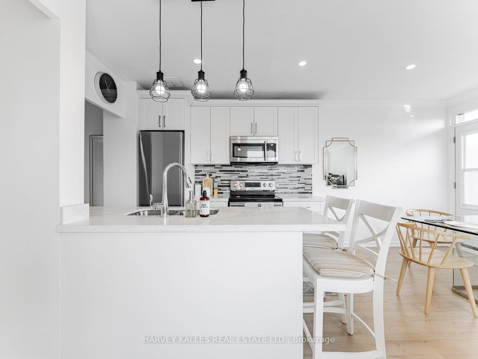
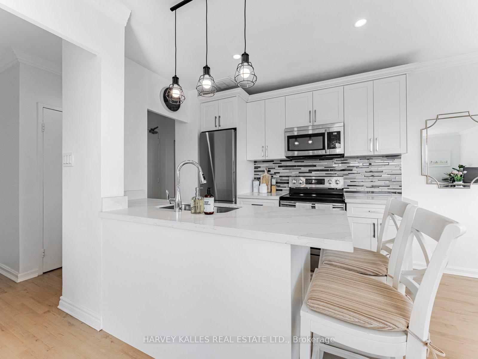
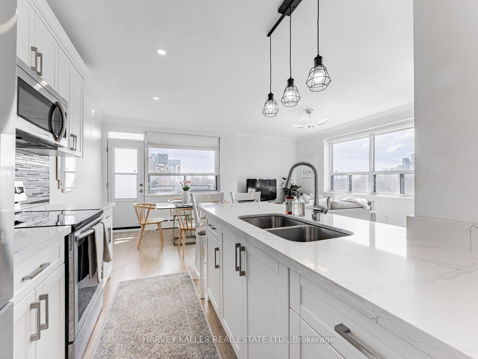
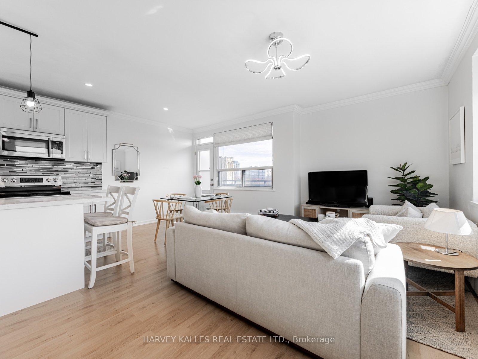
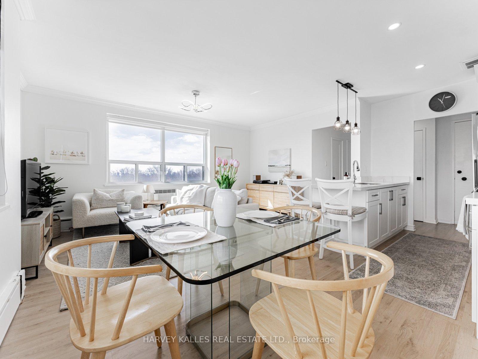
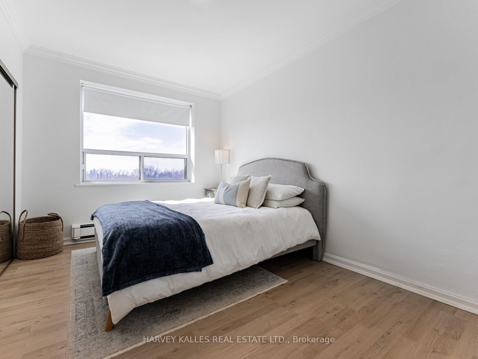

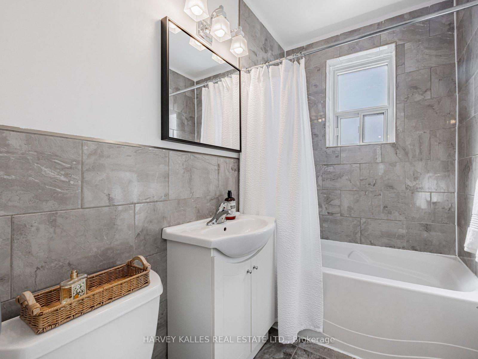
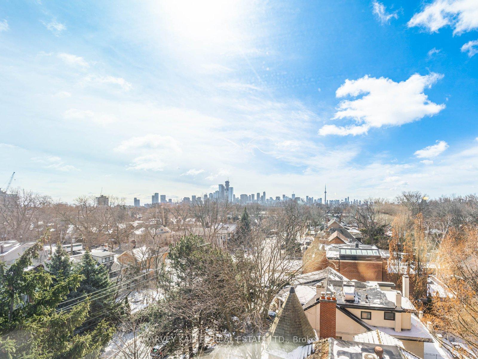
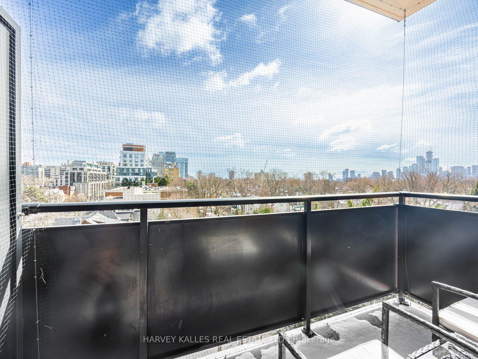
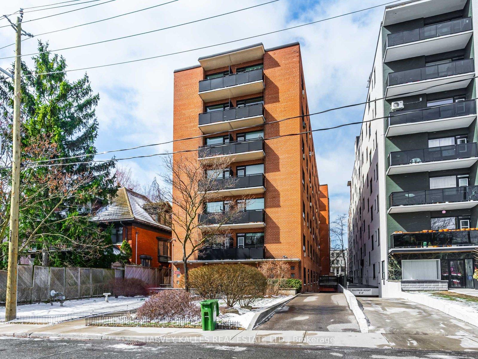






















| Stunningly priceless views and location!! Welcome to the top floor, where you will step into bountiful amounts of natural light in this upgraded open-concept condo in the sought-after Casa Loma neighbourhood. Offering OVER 600 sq ft of living space, this unit features a stunning east-exposure balcony with breathtaking city views to the south. This functional living space appeals to people of all ages, including down-sizers, those looking for a pied-à-terre, or parents looking for a safe and conveniently located condo for their kids heading to university or starting their career. This unit has ample space for hosting dinners with friends, remote work and morning coffee on the balcony. Enjoy modern updates throughout, including upgraded oak laminate flooring, bathroom lighting, windows and more. The unit also boasts a large kitchen peninsula, beautiful pot lights, ample closet space for storage, and a generously sized primary bedroom. Bonus: Owned parking and locker for ultimate convenience! Located in a highly walkable area, you're steps to beautiful parks, Winston Churchill Tennis Club, transit (TTC), and fantastic local amenities. A perfect blend of style, comfort, and an unbeatable location! Surround yourself with multi-million dollar homes and move right in! Maintenance fees include property taxes and no board approval is needed (NOT a co-op). Also convenient - superintendent lives in building. |
| Price | $560,000 |
| Taxes: | $1797.91 |
| Occupancy: | Vacant |
| Address: | 78 Warren Road , Toronto, M4V 2R6, Toronto |
| Postal Code: | M4V 2R6 |
| Province/State: | Toronto |
| Directions/Cross Streets: | Avenue Rd & St Clair Ave W |
| Level/Floor | Room | Length(ft) | Width(ft) | Descriptions | |
| Room 1 | Main | Kitchen | 8.2 | 7.84 | Open Concept, South View, B/I Appliances |
| Room 2 | Main | Living Ro | 16.76 | 10.17 | Combined w/Br, South View, Laminate |
| Room 3 | Main | Breakfast | 8.5 | 7.84 | Combined w/Living, W/O To Balcony, Laminate |
| Room 4 | Main | Primary B | 9.68 | 13.42 | Laminate, South View, Large Window |
| Washroom Type | No. of Pieces | Level |
| Washroom Type 1 | 4 | Main |
| Washroom Type 2 | 0 | |
| Washroom Type 3 | 0 | |
| Washroom Type 4 | 0 | |
| Washroom Type 5 | 0 |
| Total Area: | 0.00 |
| Sprinklers: | Moni |
| Washrooms: | 1 |
| Heat Type: | Radiant |
| Central Air Conditioning: | Wall Unit(s |
$
%
Years
This calculator is for demonstration purposes only. Always consult a professional
financial advisor before making personal financial decisions.
| Although the information displayed is believed to be accurate, no warranties or representations are made of any kind. |
| HARVEY KALLES REAL ESTATE LTD. |
- Listing -1 of 0
|
|

Sachi Patel
Broker
Dir:
647-702-7117
Bus:
6477027117
| Book Showing | Email a Friend |
Jump To:
At a Glance:
| Type: | Com - Co-Ownership Apart |
| Area: | Toronto |
| Municipality: | Toronto C02 |
| Neighbourhood: | Casa Loma |
| Style: | 1 Storey/Apt |
| Lot Size: | x 0.00() |
| Approximate Age: | |
| Tax: | $1,797.91 |
| Maintenance Fee: | $874.44 |
| Beds: | 1 |
| Baths: | 1 |
| Garage: | 0 |
| Fireplace: | N |
| Air Conditioning: | |
| Pool: |
Locatin Map:
Payment Calculator:

Listing added to your favorite list
Looking for resale homes?

By agreeing to Terms of Use, you will have ability to search up to 307987 listings and access to richer information than found on REALTOR.ca through my website.

