
![]()
$369,000
Available - For Sale
Listing ID: C12243661
225 Sumach Stre , Toronto, M5A 0P8, Toronto

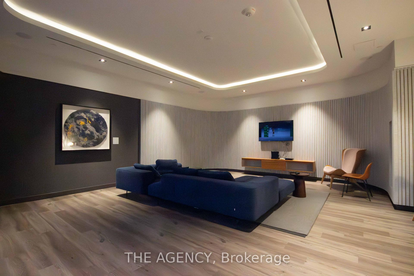
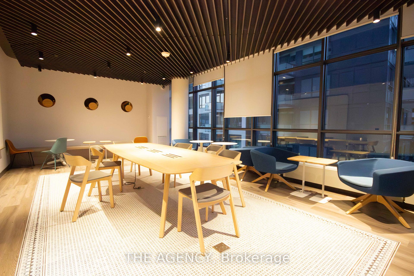
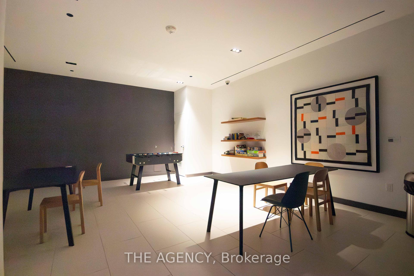
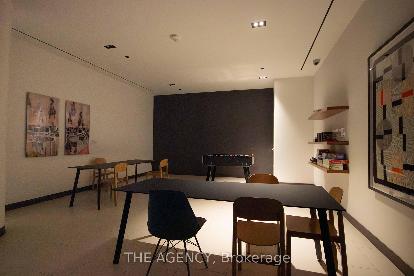

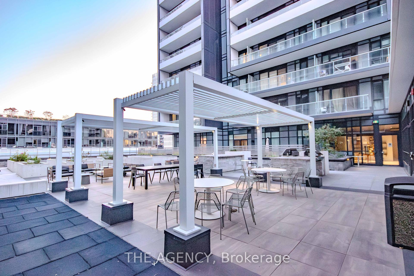
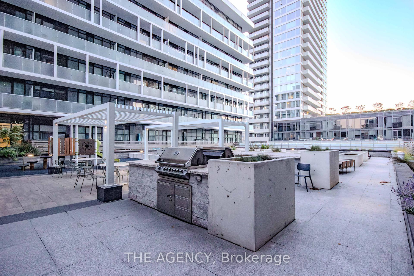
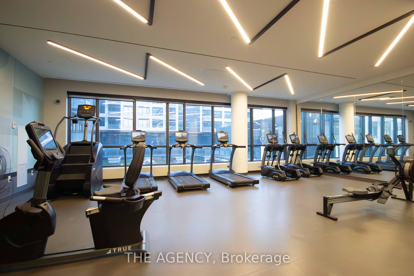
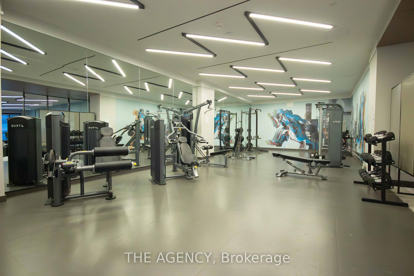
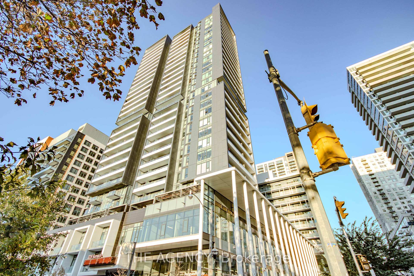
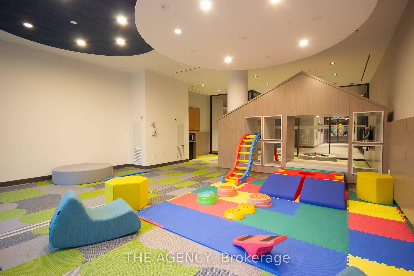
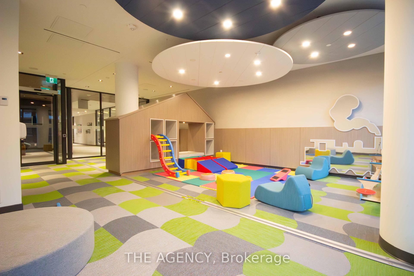
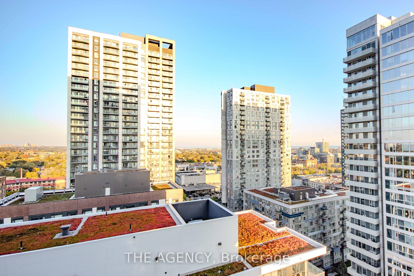
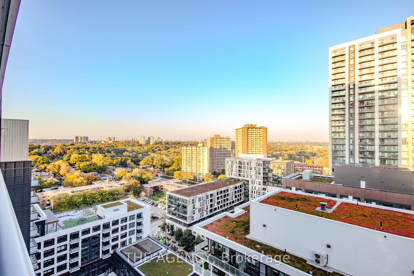
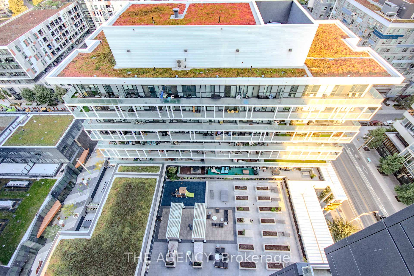
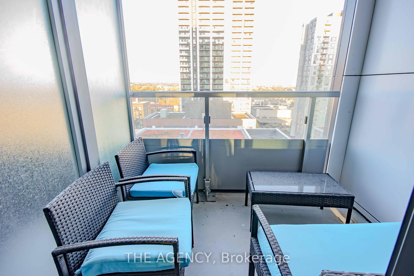
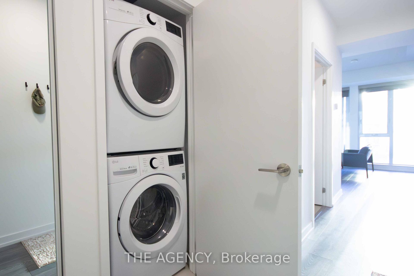
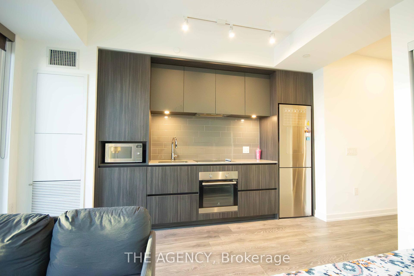
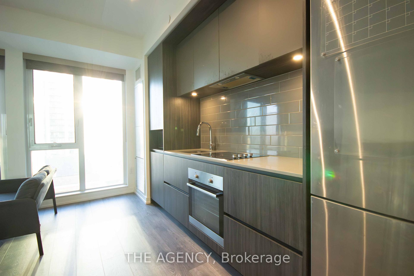
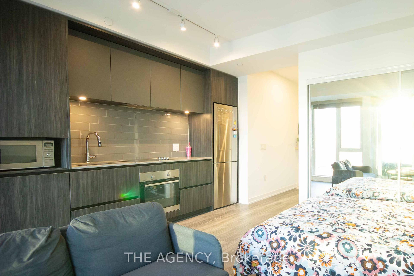
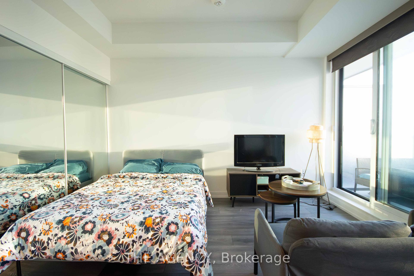
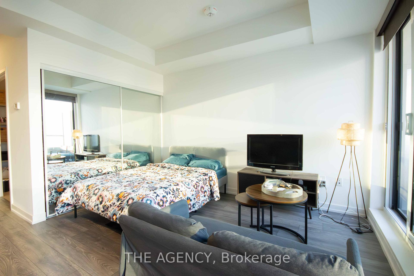
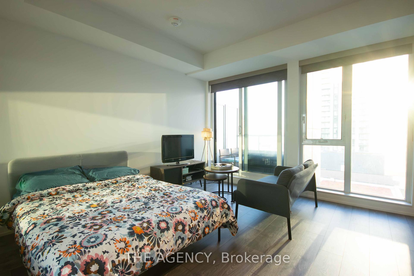
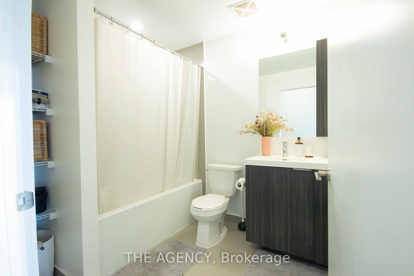
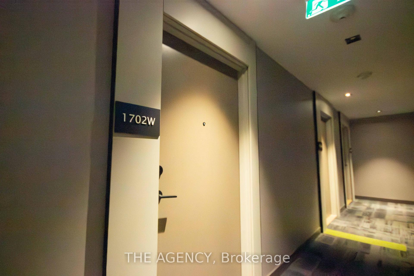
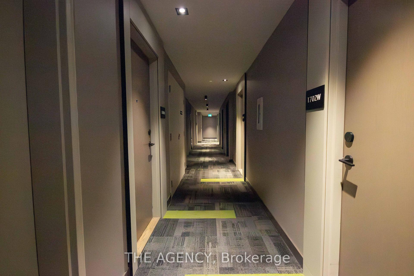
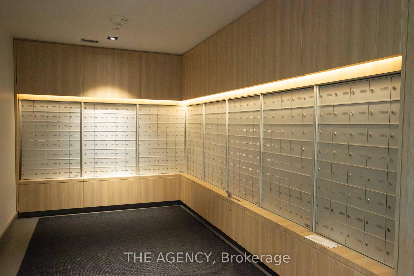
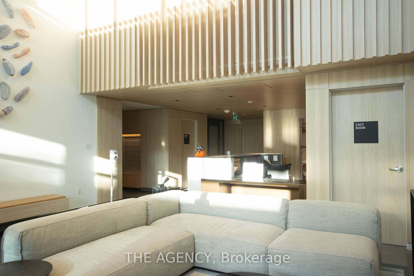
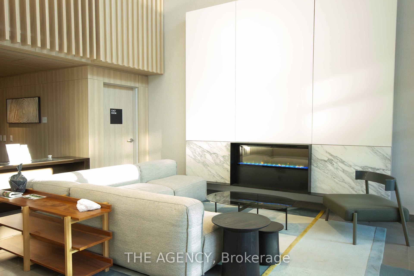
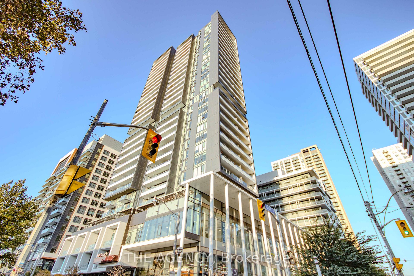



































| Modern Studio Apartment in Regent Park! Discover this stylish and newly built studio apartment on the 17th floor, offering sleek design,premium finishes, and stunning east-facing city views. This 500 sq. ft. unit features a modern bathroom with elegant fixtures, an open-concept layout, an enclosed balcony for a modern bathroom with elegant fixtures, an open-concept layout, an enclosed balcony for air conditioning/heating for year-round comfort. Currently rented for $1,895/month, the tenant offers flexibility to stay or move out, making it an excellent choice for personal use or as a turnkey investment property with steady rental income potential. The building boasts top-tier amenities, including a fully-equipped gym, yoga studio, co-working space, vibrant party room, outdoor BBQ areas, and gardening spaces. Residents also enjoy 24-hours security, concierge services, guest suites, and guest parking. Across the street, access the Pam McConnell Aquatic Centre for swimming and leisure activities. Situated in the heart of Regent Park at Dundas/Sumach, this prime location provides easy access to TTC streetcars, major highways, dining, shopping, and entertainment. Nearby conveniences include Tim Hortons, banks, 24-hour Rabba grocery store, parks, schools,and more. This modern studio apartment offers a rare combination of location, luxury, and lifestyle, making it perfect for first-time buyers or investors. Dont miss the chance to own this stunning unit in one of Toronto's most vibrant neighborhoods! |
| Price | $369,000 |
| Taxes: | $1709.54 |
| Occupancy: | Tenant |
| Address: | 225 Sumach Stre , Toronto, M5A 0P8, Toronto |
| Postal Code: | M5A 0P8 |
| Province/State: | Toronto |
| Directions/Cross Streets: | Dundas St E & Sumach St |
| Level/Floor | Room | Length(ft) | Width(ft) | Descriptions | |
| Room 1 | Flat | Living Ro | 14.27 | 14.99 | W/O To Balcony, Combined w/Br, Mirrored Closet |
| Room 2 | Flat | Bedroom | 14.27 | 14.99 | W/O To Balcony, Combined w/Br, Mirrored Closet |
| Room 3 | Flat | Kitchen | 14.27 | 14.99 | B/I Appliances, Combined w/Living |
| Washroom Type | No. of Pieces | Level |
| Washroom Type 1 | 4 | Flat |
| Washroom Type 2 | 0 | |
| Washroom Type 3 | 0 | |
| Washroom Type 4 | 0 | |
| Washroom Type 5 | 0 |
| Total Area: | 0.00 |
| Sprinklers: | Alar |
| Washrooms: | 1 |
| Heat Type: | Forced Air |
| Central Air Conditioning: | Central Air |
| Elevator Lift: | True |
$
%
Years
This calculator is for demonstration purposes only. Always consult a professional
financial advisor before making personal financial decisions.
| Although the information displayed is believed to be accurate, no warranties or representations are made of any kind. |
| THE AGENCY |
- Listing -1 of 0
|
|

Sachi Patel
Broker
Dir:
647-702-7117
Bus:
6477027117
| Book Showing | Email a Friend |
Jump To:
At a Glance:
| Type: | Com - Condo Apartment |
| Area: | Toronto |
| Municipality: | Toronto C08 |
| Neighbourhood: | Regent Park |
| Style: | Bachelor/Studio |
| Lot Size: | x 0.00() |
| Approximate Age: | |
| Tax: | $1,709.54 |
| Maintenance Fee: | $319.66 |
| Beds: | 0 |
| Baths: | 1 |
| Garage: | 0 |
| Fireplace: | N |
| Air Conditioning: | |
| Pool: |
Locatin Map:
Payment Calculator:

Listing added to your favorite list
Looking for resale homes?

By agreeing to Terms of Use, you will have ability to search up to 307987 listings and access to richer information than found on REALTOR.ca through my website.

