
![]()
$3,389,000
Available - For Sale
Listing ID: X11997334
31 REID Cour , Puslinch, N0B 2J0, Wellington
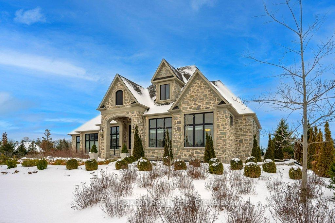
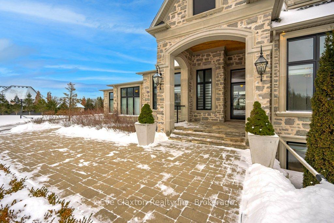
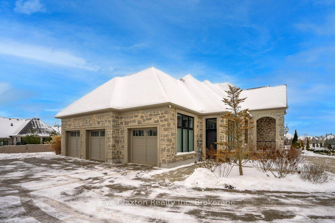
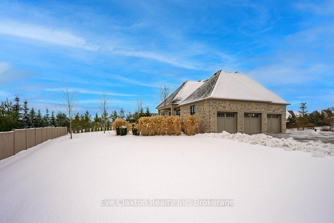
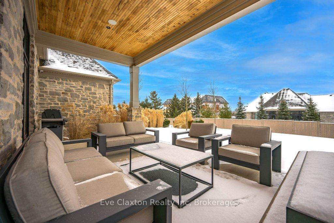
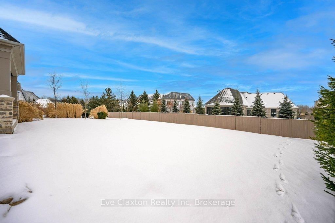
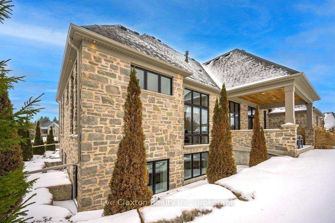
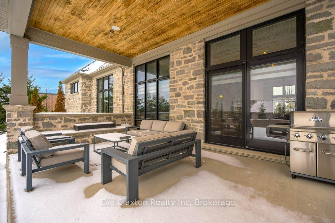
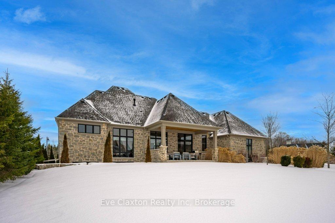
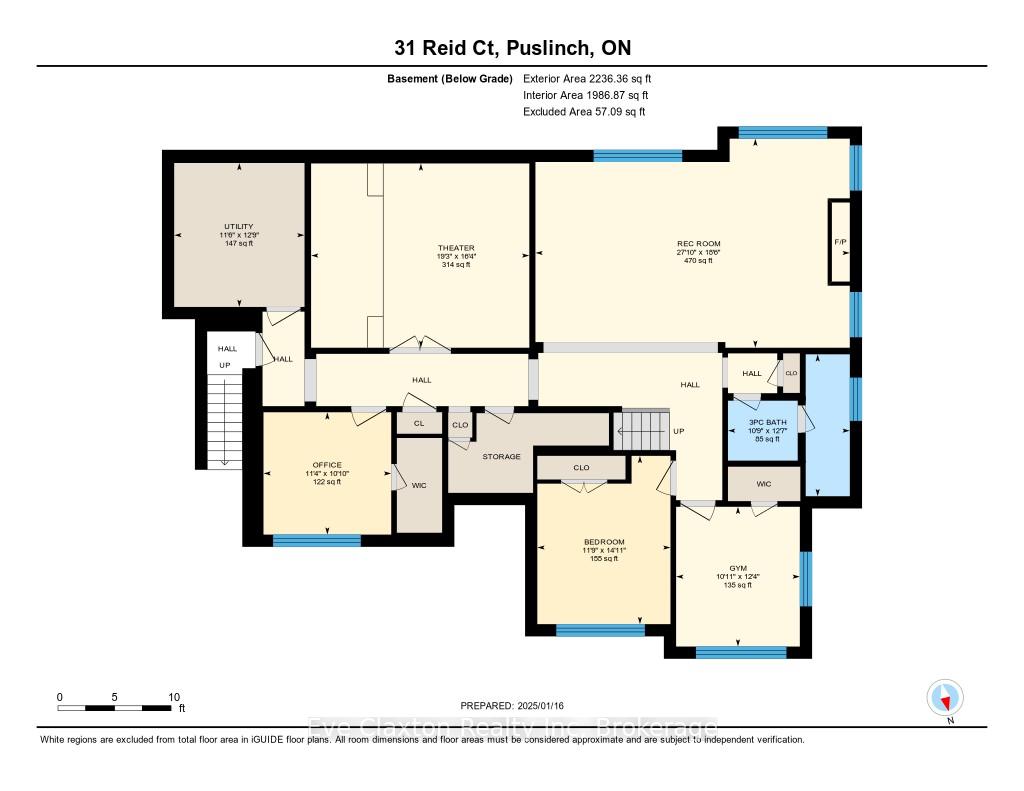
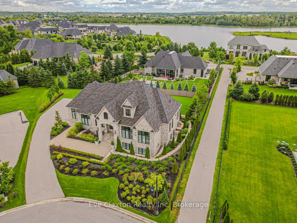
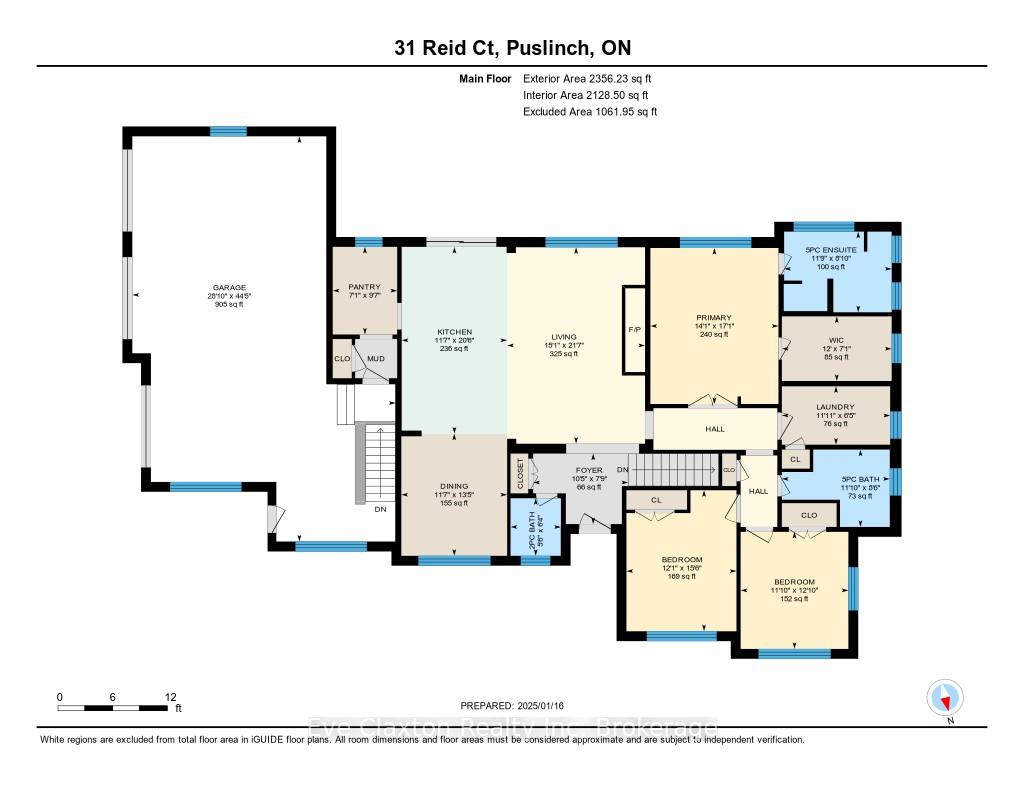

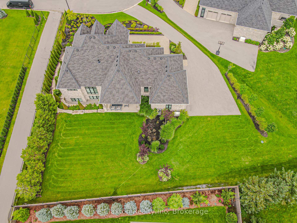
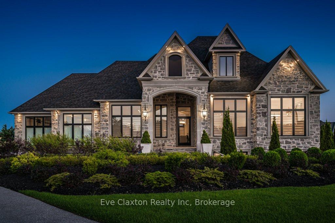
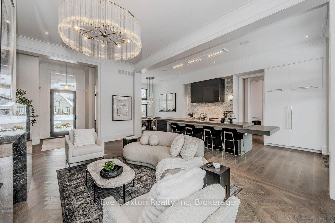
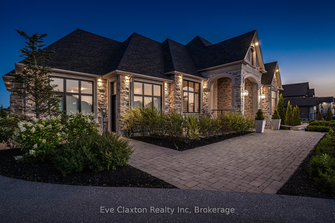
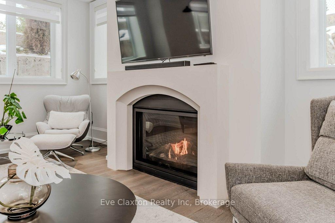

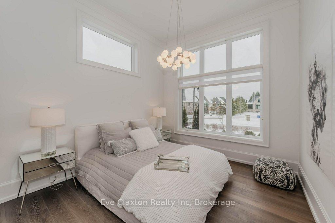
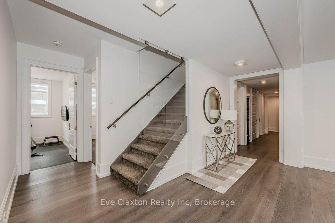
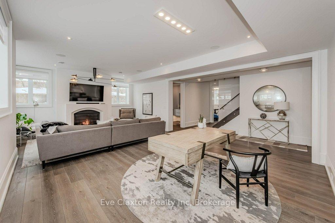
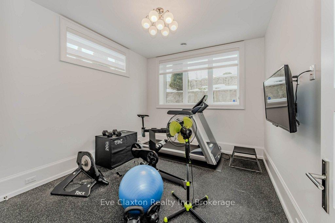
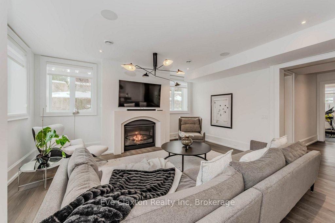
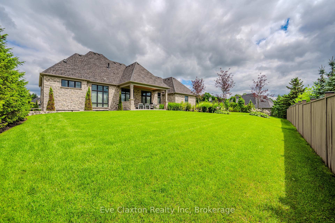
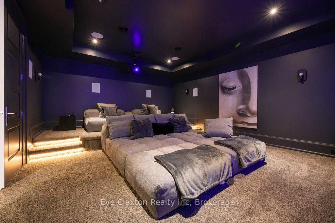
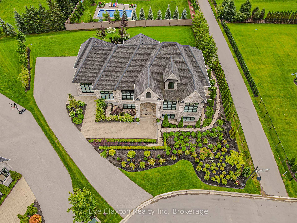
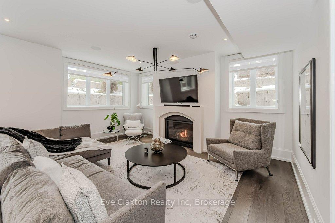
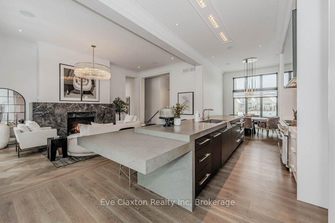
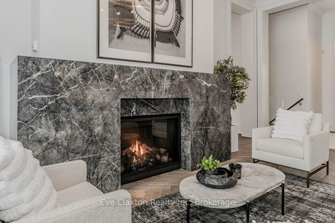
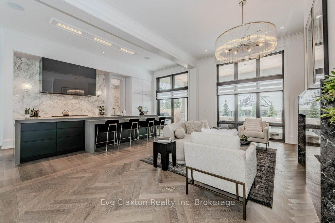
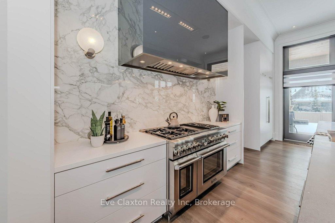
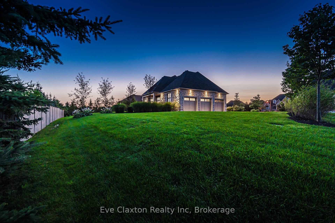
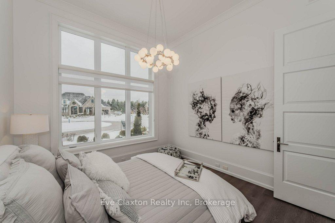
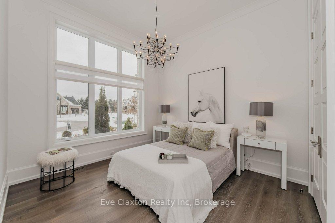
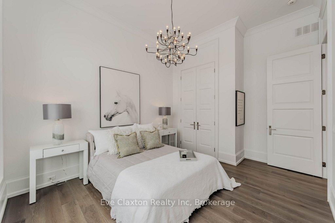
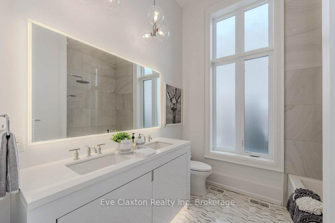
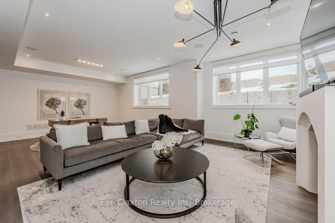
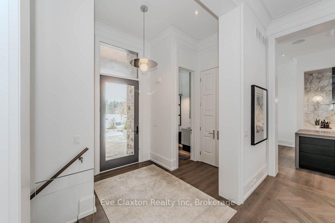
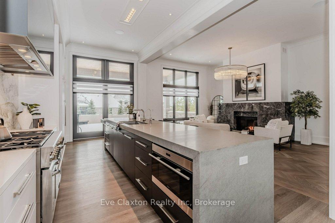
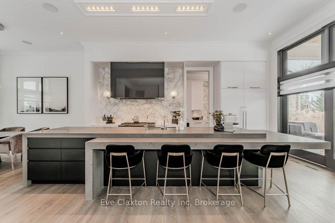
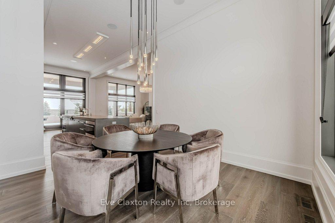
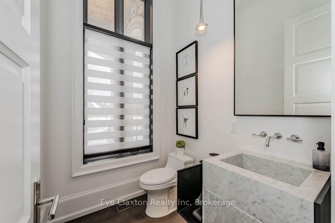
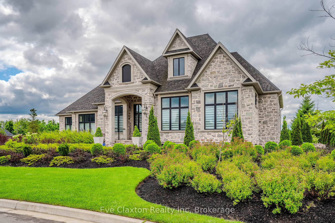
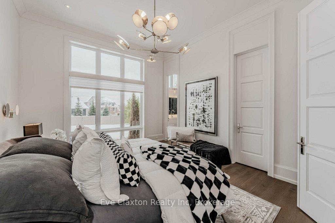
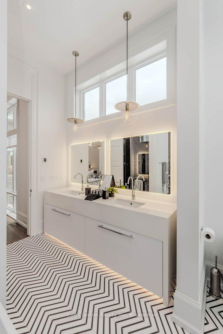
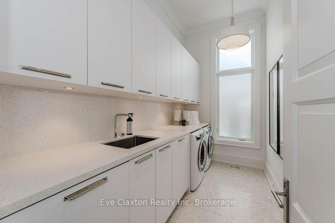
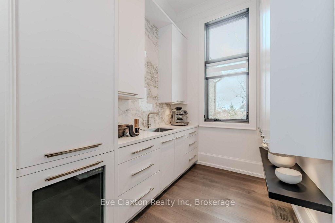
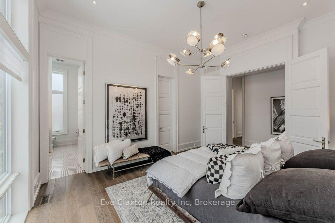
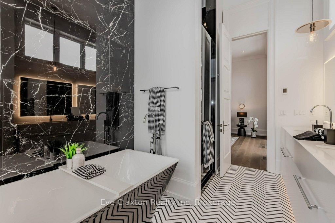
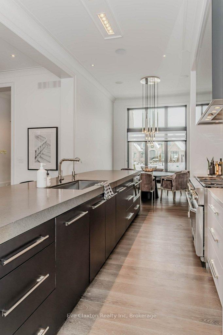

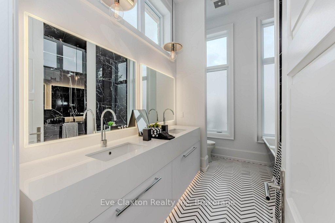
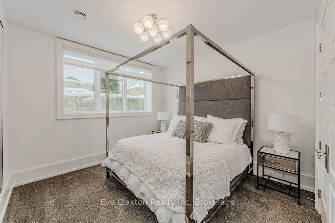
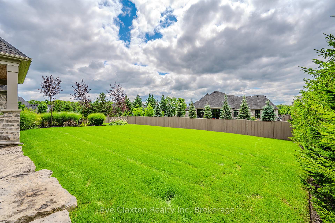
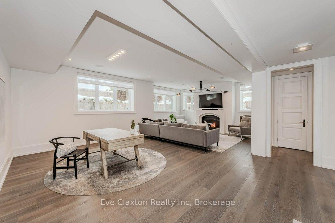
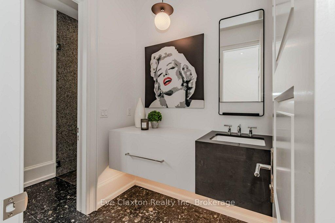
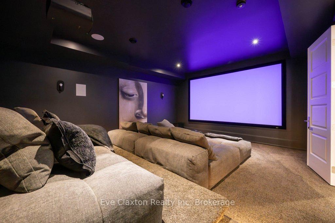
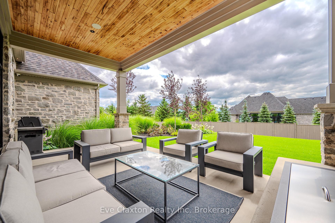
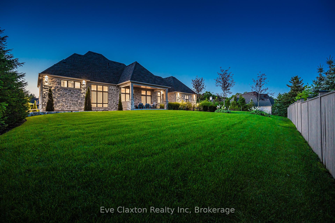




























































| Luxury Contemporary Estate in Exclusive Heritage Lake EstatesWelcome to a meticulously designed residence by Timberworx Custom Homes, nestled within the exclusive, gated community of Heritage Lake Estates. Surrounded by some of the regions most distinguished homes, this contemporary showpiece sits on a beautifully landscaped half acre lot, offering the perfect blend of luxury, privacy, and sophistication.Boasting over 4,600 sq. ft. of finished living space, this stunning bungalow features up to 6 bedrooms, making it ideal for families, professionals, or those who love to entertain. From the moment you step inside, you'll be impressed by the 12-foot ceilings, rich herringbone flooring, and expansive windows that bring a bright and airy ambiance to every room.Thoughtfully curated details include:Marble and cast stone fireplaces, Heated flooring, including radiant in-floor heating in the lower levelDesigner lighting and a top-tier appliance packageCovered outdoor patio for all-season enjoymentTheatre room, expansive recreation and games areaDual-zone heating and separate lower-level entrance for added flexibilityThe oversized 3-car garage and expansive 10-car driveway provide ample parking for family and guests. The entire property is fully irrigated, and the home is Net Zero Ready, blending elegance with energy efficiency.This is a rare opportunity to own a one-of-a-kind estate that sets a new benchmark for quality and design. Experience refined living at its finest. |
| Price | $3,389,000 |
| Taxes: | $10707.88 |
| Assessment Year: | 2025 |
| Occupancy: | Owner |
| Address: | 31 REID Cour , Puslinch, N0B 2J0, Wellington |
| Acreage: | .50-1.99 |
| Directions/Cross Streets: | WELLINGTON 34 , HANLON (HWY 6) |
| Rooms: | 11 |
| Rooms +: | 7 |
| Bedrooms: | 3 |
| Bedrooms +: | 3 |
| Family Room: | F |
| Basement: | Separate Ent, Finished |
| Level/Floor | Room | Length(ft) | Width(ft) | Descriptions | |
| Room 1 | Main | Great Roo | 21.55 | 14.14 | Fireplace, Hardwood Floor, Large Window |
| Room 2 | Main | Kitchen | 20.47 | 11.48 | Hardwood Floor, Pantry, W/O To Patio |
| Room 3 | Main | Dining Ro | 11.48 | 13.38 | Combined w/Kitchen, Hardwood Floor, Large Window |
| Room 4 | Main | Primary B | 16.99 | 13.97 | Hardwood Floor, 5 Pc Ensuite, Walk-In Closet(s) |
| Room 5 | Main | Bedroom | 12.99 | 11.91 | Hardwood Floor, Large Window, Closet Organizers |
| Room 6 | Main | Bedroom | 12.82 | 11.91 | Hardwood Floor, Large Window, Closet Organizers |
| Room 7 | Main | Laundry | 11.91 | 5.97 | Tile Floor, Heated Floor |
| Room 8 | Lower | Recreatio | 16.47 | 13.64 | Hardwood Floor, Heated Floor, Fireplace |
| Room 9 | Lower | Game Room | 16.47 | 13.22 | Combined w/Rec, Hardwood Floor, Heated Floor |
| Room 10 | Lower | Bedroom | 12.4 | 11.05 | Broadloom, Heated Floor, Large Window |
| Room 11 | Lower | Bedroom | 12.56 | 11.91 | Broadloom, Heated Floor, Large Window |
| Room 12 | Lower | Media Roo | 20.3 | 16.47 | Broadloom, Heated Floor, Built-in Speakers |
| Washroom Type | No. of Pieces | Level |
| Washroom Type 1 | 5 | Main |
| Washroom Type 2 | 2 | Main |
| Washroom Type 3 | 3 | Lower |
| Washroom Type 4 | 0 | |
| Washroom Type 5 | 0 |
| Total Area: | 0.00 |
| Approximatly Age: | 0-5 |
| Property Type: | Detached |
| Style: | Bungalow |
| Exterior: | Stone |
| Garage Type: | Attached |
| (Parking/)Drive: | Private Do |
| Drive Parking Spaces: | 8 |
| Park #1 | |
| Parking Type: | Private Do |
| Park #2 | |
| Parking Type: | Private Do |
| Park #3 | |
| Parking Type: | Other |
| Pool: | None |
| Approximatly Age: | 0-5 |
| Approximatly Square Footage: | 2000-2500 |
| Property Features: | Cul de Sac/D, Lake Access |
| CAC Included: | N |
| Water Included: | N |
| Cabel TV Included: | N |
| Common Elements Included: | N |
| Heat Included: | N |
| Parking Included: | N |
| Condo Tax Included: | N |
| Building Insurance Included: | N |
| Fireplace/Stove: | Y |
| Heat Type: | Forced Air |
| Central Air Conditioning: | Central Air |
| Central Vac: | Y |
| Laundry Level: | Syste |
| Ensuite Laundry: | F |
| Elevator Lift: | False |
| Sewers: | Septic |
| Water: | Drilled W |
| Water Supply Types: | Drilled Well |
| Utilities-Cable: | A |
| Utilities-Hydro: | Y |
$
%
Years
This calculator is for demonstration purposes only. Always consult a professional
financial advisor before making personal financial decisions.
| Although the information displayed is believed to be accurate, no warranties or representations are made of any kind. |
| Eve Claxton Realty Inc |
- Listing -1 of 0
|
|

Sachi Patel
Broker
Dir:
647-702-7117
Bus:
6477027117
| Virtual Tour | Book Showing | Email a Friend |
Jump To:
At a Glance:
| Type: | Freehold - Detached |
| Area: | Wellington |
| Municipality: | Puslinch |
| Neighbourhood: | Crieff/Aikensville/Killean |
| Style: | Bungalow |
| Lot Size: | x 164.40(Acres) |
| Approximate Age: | 0-5 |
| Tax: | $10,707.88 |
| Maintenance Fee: | $0 |
| Beds: | 3+3 |
| Baths: | 4 |
| Garage: | 0 |
| Fireplace: | Y |
| Air Conditioning: | |
| Pool: | None |
Locatin Map:
Payment Calculator:

Listing added to your favorite list
Looking for resale homes?

By agreeing to Terms of Use, you will have ability to search up to 307987 listings and access to richer information than found on REALTOR.ca through my website.

