
![]()
$3,099
Available - For Rent
Listing ID: W12179446
9 Chesterwood Cres , Brampton, L6Y 0Z3, Peel
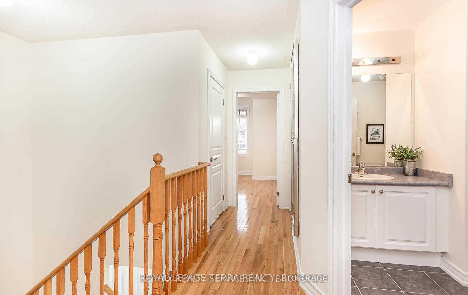
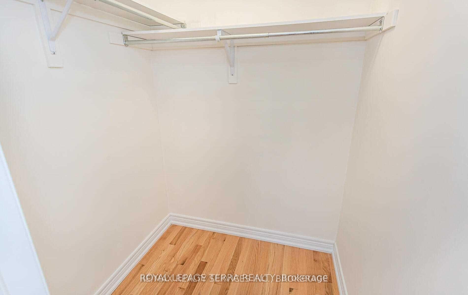
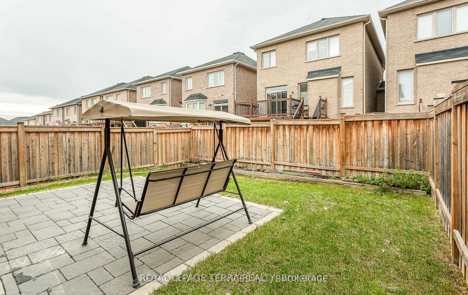
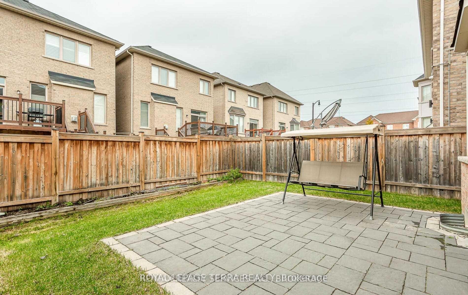
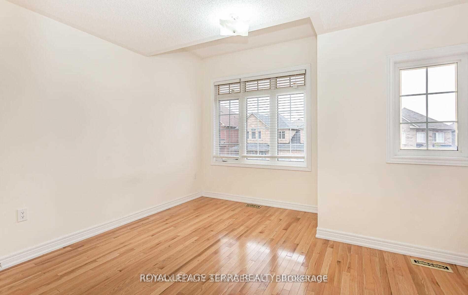
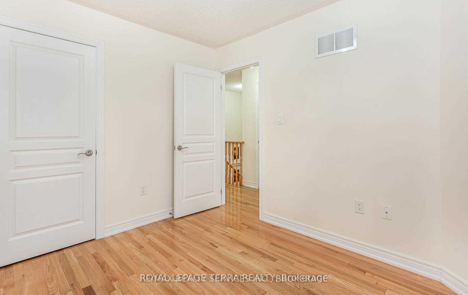
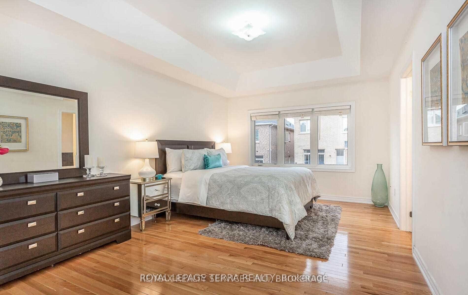
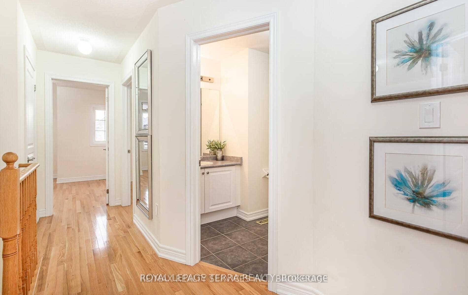
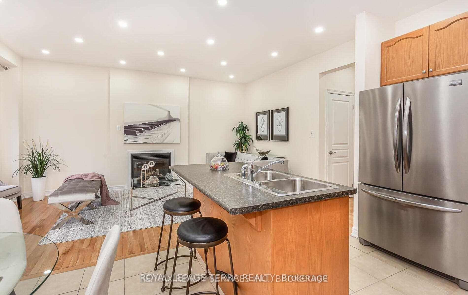
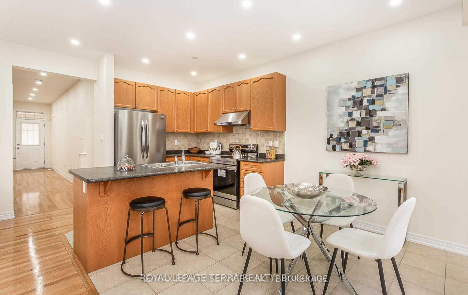
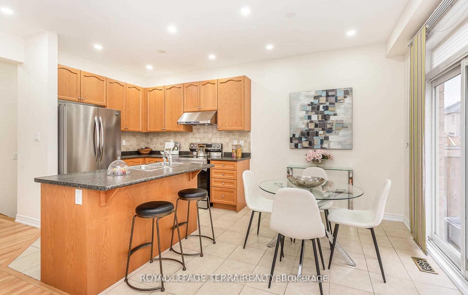
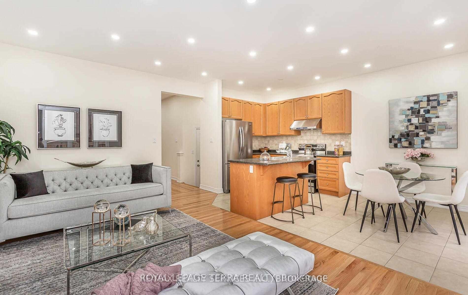
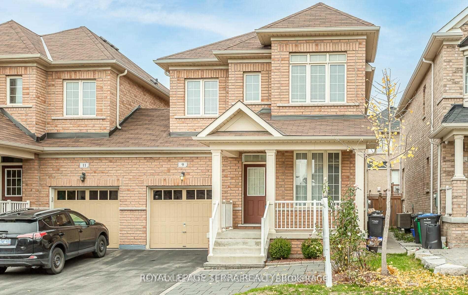
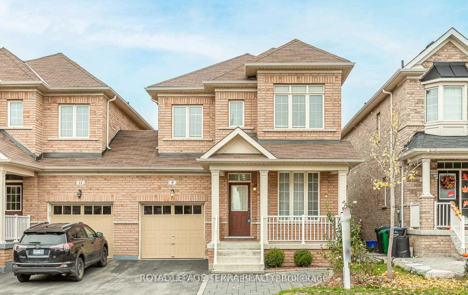



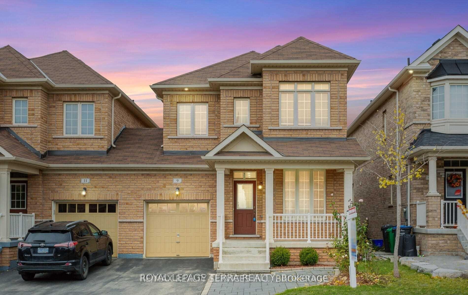
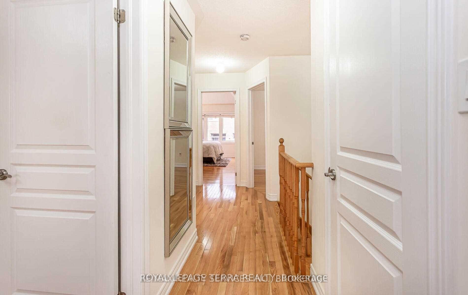
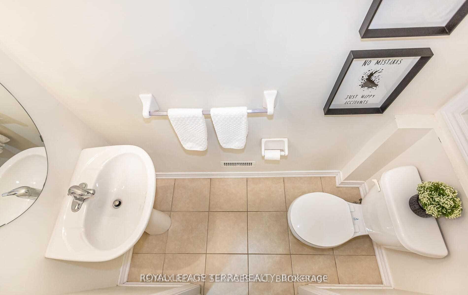
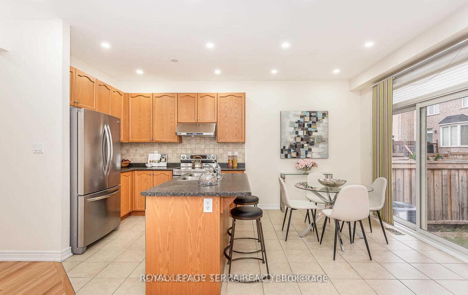
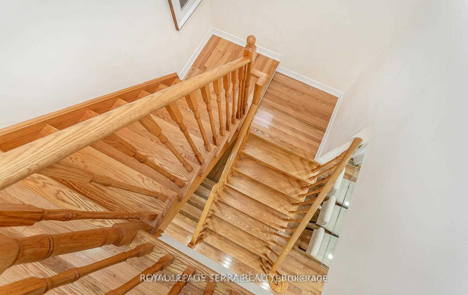
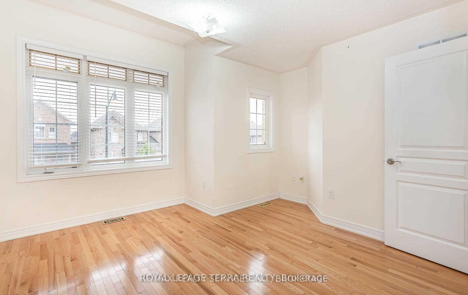
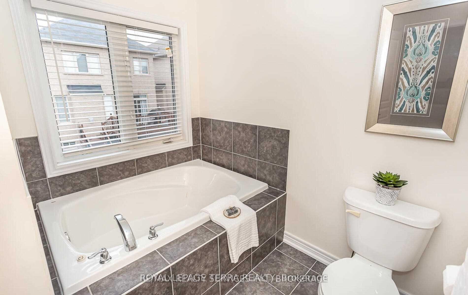
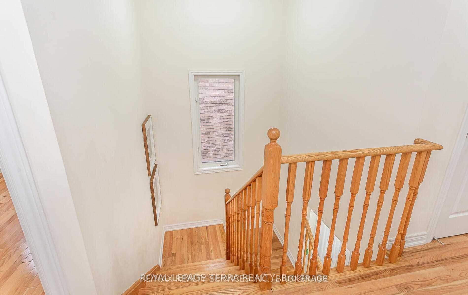
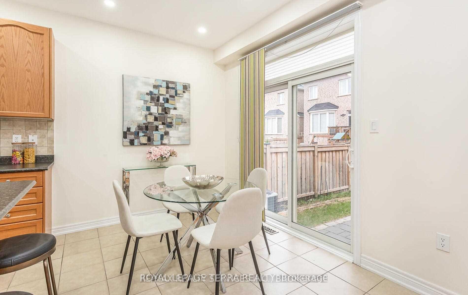
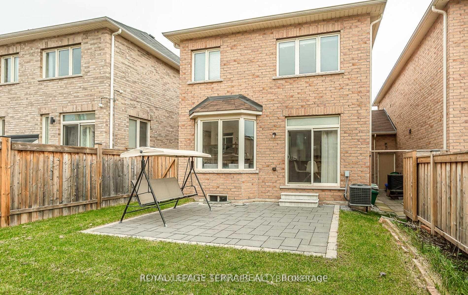
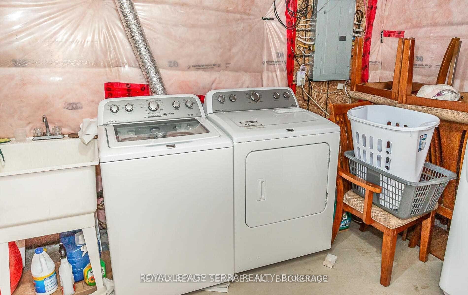




























| Welcome to this Beautiful Home for Lease in the Highly Desirable Credit Valley Neighbourhood! This spacious and well-maintained home features 4 generously sized bedrooms and 3 bathrooms, ideal for comfortable family living. Enjoy the convenience of a separate living and family room, perfect for entertaining or relaxing. The open-concept kitchen offers ample space and functionality for everyday meals and gatherings.Nestled in a quiet, family-friendly community, this smoke-free and pet-free home is located near top-rated elementary schools. (Churchville Public School) beautiful parks, shopping Centers and a nearby golf course. With public transit just steps away and quick access to Highways for commuters .Don't miss this fantastic opportunity to live in one of Bramptons most sought-after areas Credit Valley! gas fireplace ASIS |
| Price | $3,099 |
| Taxes: | $0.00 |
| Occupancy: | Owner |
| Address: | 9 Chesterwood Cres , Brampton, L6Y 0Z3, Peel |
| Directions/Cross Streets: | James Poter / Bonnie Braes Dr |
| Rooms: | 9 |
| Bedrooms: | 4 |
| Bedrooms +: | 0 |
| Family Room: | T |
| Basement: | Unfinished |
| Furnished: | Unfu |
| Level/Floor | Room | Length(ft) | Width(ft) | Descriptions | |
| Room 1 | Main | Living Ro | 12.99 | 16.96 | Hardwood Floor, Pot Lights |
| Room 2 | Main | Kitchen | 9.94 | 9.05 | Stainless Steel Appl |
| Room 3 | Main | Family Ro | 10.59 | 18.53 | Hardwood Floor, Fireplace, Pot Lights |
| Room 4 | Main | Breakfast | 9.97 | 7.97 | Centre Island, Pot Lights |
| Room 5 | Second | Primary B | 11.02 | 17.06 | Hardwood Floor, Walk-In Closet(s), Ensuite Bath |
| Room 6 | Second | Bedroom 2 | 13.15 | 10.04 | Hardwood Floor |
| Room 7 | Second | Bedroom 3 | 8.99 | 11.55 | Hardwood Floor |
| Room 8 | Second | Bedroom 4 | 8.99 | 9.97 | Hardwood Floor |
| Washroom Type | No. of Pieces | Level |
| Washroom Type 1 | 2 | Main |
| Washroom Type 2 | 4 | Second |
| Washroom Type 3 | 3 | Second |
| Washroom Type 4 | 0 | |
| Washroom Type 5 | 0 |
| Total Area: | 0.00 |
| Property Type: | Semi-Detached |
| Style: | 2-Storey |
| Exterior: | Brick |
| Garage Type: | Built-In |
| (Parking/)Drive: | Available |
| Drive Parking Spaces: | 3 |
| Park #1 | |
| Parking Type: | Available |
| Park #2 | |
| Parking Type: | Available |
| Pool: | None |
| Laundry Access: | In Basement |
| Approximatly Square Footage: | 1500-2000 |
| CAC Included: | N |
| Water Included: | N |
| Cabel TV Included: | N |
| Common Elements Included: | N |
| Heat Included: | N |
| Parking Included: | N |
| Condo Tax Included: | N |
| Building Insurance Included: | N |
| Fireplace/Stove: | Y |
| Heat Type: | Forced Air |
| Central Air Conditioning: | Central Air |
| Central Vac: | N |
| Laundry Level: | Syste |
| Ensuite Laundry: | F |
| Elevator Lift: | False |
| Sewers: | Sewer |
| Utilities-Cable: | A |
| Utilities-Hydro: | A |
| Although the information displayed is believed to be accurate, no warranties or representations are made of any kind. |
| ROYAL LEPAGE TERRA REALTY |
- Listing -1 of 0
|
|

Sachi Patel
Broker
Dir:
647-702-7117
Bus:
6477027117
| Book Showing | Email a Friend |
Jump To:
At a Glance:
| Type: | Freehold - Semi-Detached |
| Area: | Peel |
| Municipality: | Brampton |
| Neighbourhood: | Credit Valley |
| Style: | 2-Storey |
| Lot Size: | x 90.00(Feet) |
| Approximate Age: | |
| Tax: | $0 |
| Maintenance Fee: | $0 |
| Beds: | 4 |
| Baths: | 3 |
| Garage: | 0 |
| Fireplace: | Y |
| Air Conditioning: | |
| Pool: | None |
Locatin Map:

Listing added to your favorite list
Looking for resale homes?

By agreeing to Terms of Use, you will have ability to search up to 308766 listings and access to richer information than found on REALTOR.ca through my website.

