
![]()
$1,079,900
Available - For Sale
Listing ID: X12191377
7650E County Rd 50 N/A , Trent Hills, K0L 1L0, Northumberland

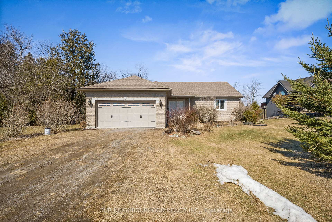
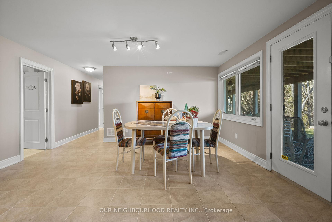
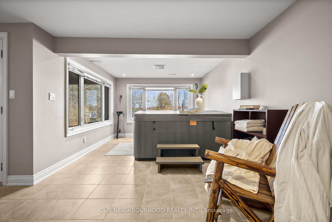
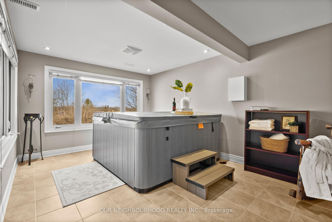
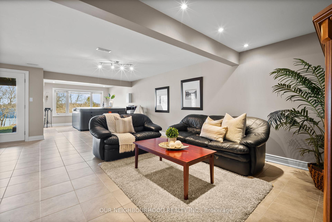


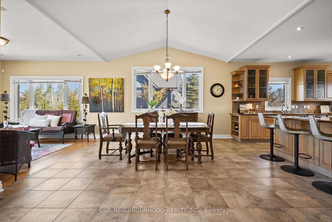
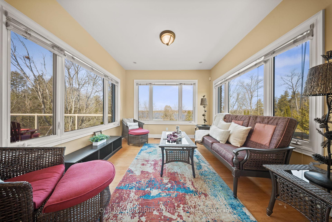
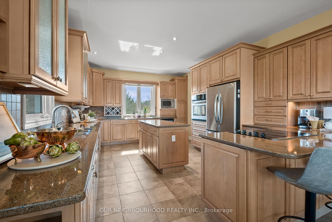
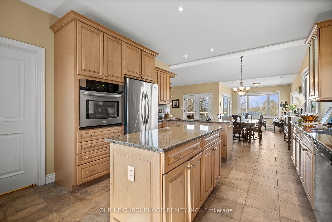
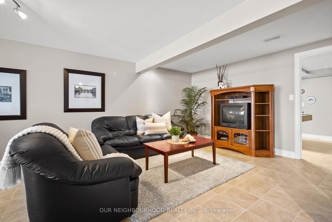
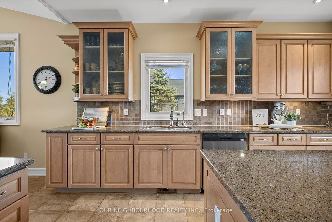
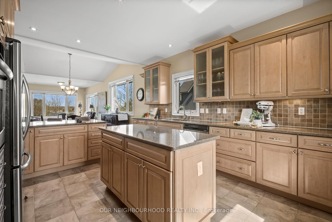
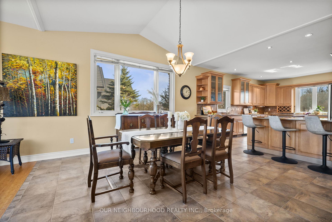
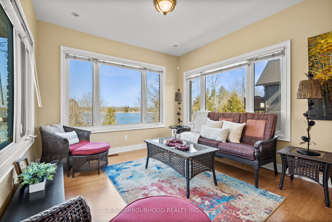
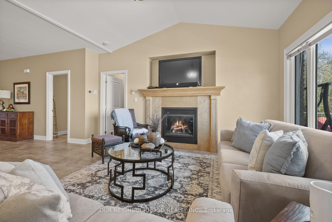
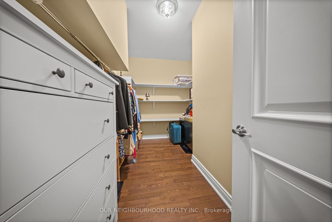
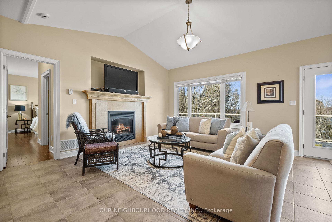
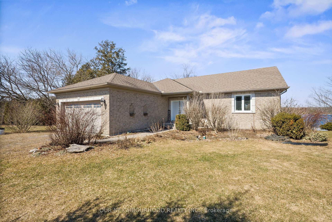
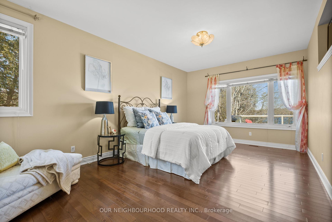
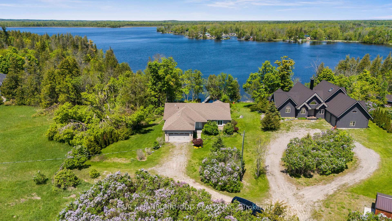
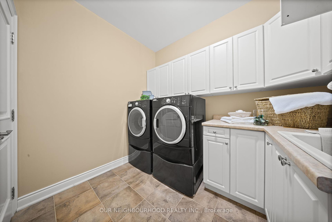
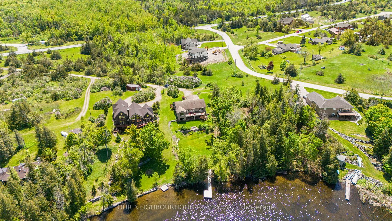
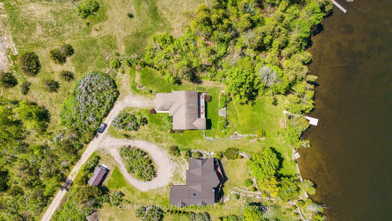
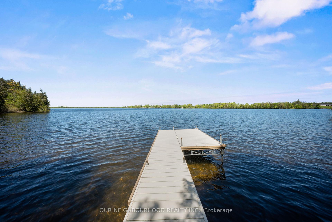
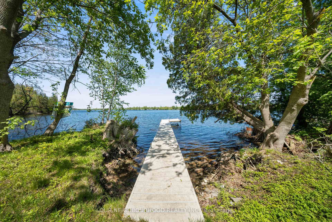
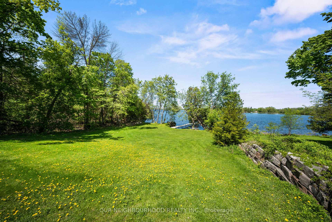
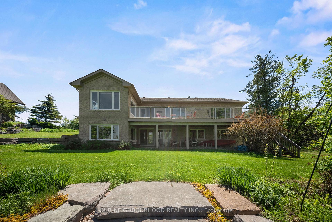
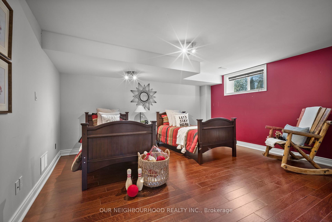
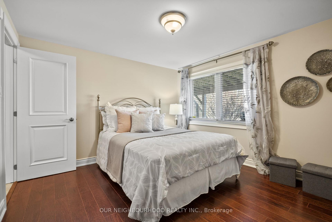
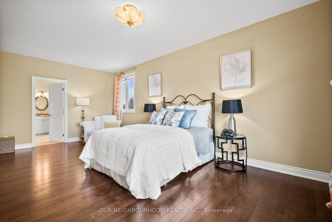
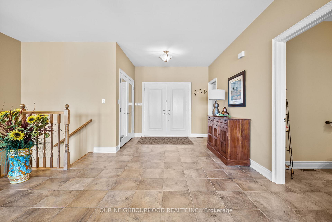
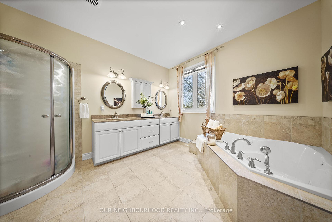
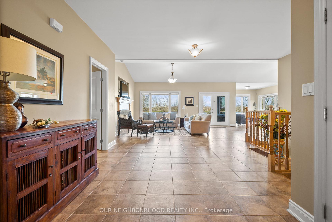
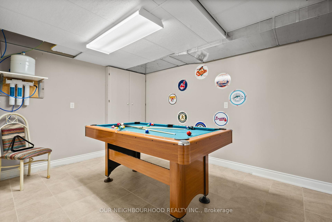
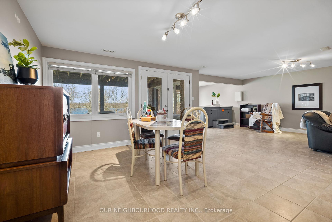
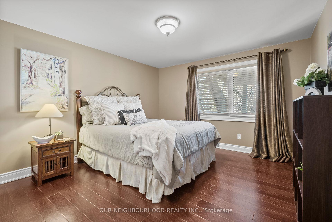
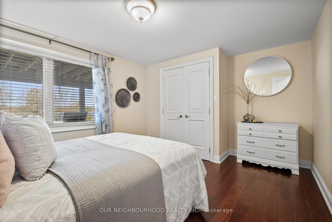
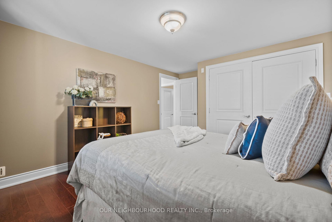
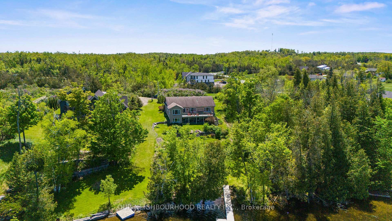
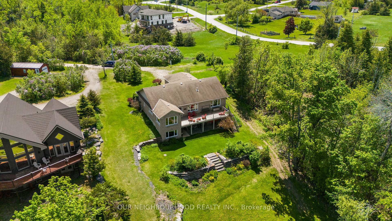
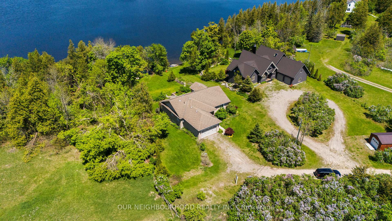
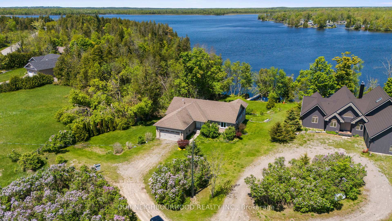
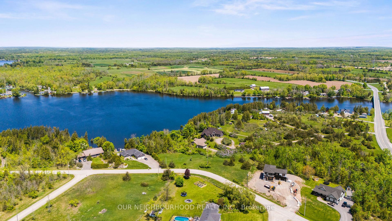
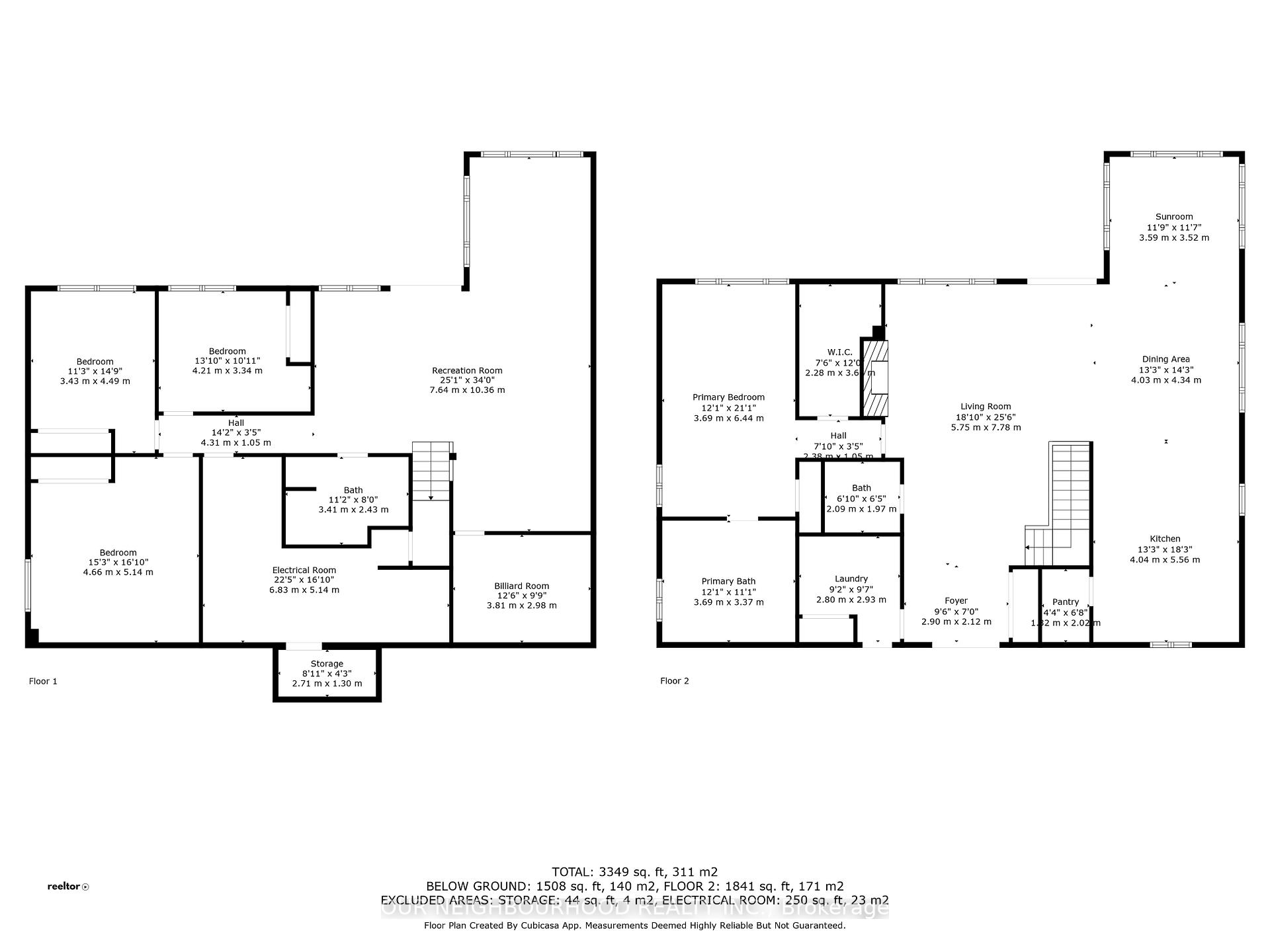















































| Wake up to the peaceful beauty of Seymour Lake, part of the renowned Trent Severn Waterway. This custom-built, all-brick bungalow is a true retreat, thoughtfully designed with comfort, quality, and lakeside living in mind.The open-concept main floor features a beautifully crafted kitchen with solid maple cabinetry, stainless steel appliances, a breakfast bar, and generous storage - ideal for both everyday living and entertaining. Vaulted ceilings in the dining and living areas enhance the spacious feel, while a cozy propane fireplace adds warmth and charm. Expansive windows flood the space with natural light and frame stunning views of the water. Step out from the main level to a large deck overlooking the lake - perfect for relaxing, dining, or hosting guests. The generous primary suite offers a luxurious 6-piece ensuite and a roomy walk-in closet, creating your own private retreat. With a total of four bedrooms, the fully finished lower level adds even more space, featuring large windows, a family room with an indoor hot tub, a walkout to the yard and private dock, and flexible rooms ideal for a games area, home gym, or office. Set on over half an acre, this home offers not just beauty but efficiency too, with geothermal heating and cooling for year-round comfort. Elegant, welcoming, and well-crafted, this is lakeside living at its best. |
| Price | $1,079,900 |
| Taxes: | $8045.46 |
| Occupancy: | Partial |
| Address: | 7650E County Rd 50 N/A , Trent Hills, K0L 1L0, Northumberland |
| Acreage: | .50-1.99 |
| Directions/Cross Streets: | CR50 / Canal Rd |
| Rooms: | 7 |
| Rooms +: | 6 |
| Bedrooms: | 4 |
| Bedrooms +: | 0 |
| Family Room: | F |
| Basement: | Finished wit, Full |
| Level/Floor | Room | Length(ft) | Width(ft) | Descriptions | |
| Room 1 | Main | Kitchen | 13.25 | 18.24 | Breakfast Bar, Pantry, Stainless Steel Appl |
| Room 2 | Main | Dining Ro | 13.22 | 14.24 | Tile Floor, Open Concept |
| Room 3 | Main | Sunroom | 11.78 | 11.55 | Overlook Water |
| Room 4 | Main | Living Ro | 18.86 | 25.52 | W/O To Deck, Tile Floor, Overlook Water |
| Room 5 | Main | Laundry | 9.18 | 9.61 | Laundry Sink, Access To Garage |
| Room 6 | Main | Primary B | 12.1 | 21.12 | Walk-In Closet(s), 6 Pc Bath, Hardwood Floor |
| Room 7 | Basement | Recreatio | 25.06 | 33.98 | W/O To Yard, Hot Tub, Tile Floor |
| Room 8 | Basement | Other | 12.5 | 9.77 | |
| Room 9 | Basement | Utility R | 22.4 | 16.86 | |
| Room 10 | Basement | Bedroom 2 | 15.28 | 16.86 | Closet, Above Grade Window |
| Room 11 | Basement | Bedroom 3 | 11.25 | 14.73 | Closet, Above Grade Window |
| Room 12 | Basement | Bedroom 4 | 13.81 | 10.96 | Closet, Above Grade Window |
| Washroom Type | No. of Pieces | Level |
| Washroom Type 1 | 6 | Main |
| Washroom Type 2 | 4 | Basement |
| Washroom Type 3 | 2 | Main |
| Washroom Type 4 | 0 | |
| Washroom Type 5 | 0 | |
| Washroom Type 6 | 6 | Main |
| Washroom Type 7 | 4 | Basement |
| Washroom Type 8 | 2 | Main |
| Washroom Type 9 | 0 | |
| Washroom Type 10 | 0 | |
| Washroom Type 11 | 6 | Main |
| Washroom Type 12 | 4 | Basement |
| Washroom Type 13 | 2 | Main |
| Washroom Type 14 | 0 | |
| Washroom Type 15 | 0 |
| Total Area: | 0.00 |
| Approximatly Age: | 16-30 |
| Property Type: | Detached |
| Style: | Bungalow |
| Exterior: | Brick |
| Garage Type: | Attached |
| (Parking/)Drive: | Private |
| Drive Parking Spaces: | 6 |
| Park #1 | |
| Parking Type: | Private |
| Park #2 | |
| Parking Type: | Private |
| Pool: | None |
| Approximatly Age: | 16-30 |
| Approximatly Square Footage: | 2000-2500 |
| Property Features: | Waterfront, School Bus Route |
| CAC Included: | N |
| Water Included: | N |
| Cabel TV Included: | N |
| Common Elements Included: | N |
| Heat Included: | N |
| Parking Included: | N |
| Condo Tax Included: | N |
| Building Insurance Included: | N |
| Fireplace/Stove: | Y |
| Heat Type: | Forced Air |
| Central Air Conditioning: | Central Air |
| Central Vac: | Y |
| Laundry Level: | Syste |
| Ensuite Laundry: | F |
| Sewers: | Septic |
| Water: | Lake/Rive |
| Water Supply Types: | Lake/River |
$
%
Years
This calculator is for demonstration purposes only. Always consult a professional
financial advisor before making personal financial decisions.
| Although the information displayed is believed to be accurate, no warranties or representations are made of any kind. |
| OUR NEIGHBOURHOOD REALTY INC. |
- Listing -1 of 0
|
|

Sachi Patel
Broker
Dir:
647-702-7117
Bus:
6477027117
| Virtual Tour | Book Showing | Email a Friend |
Jump To:
At a Glance:
| Type: | Freehold - Detached |
| Area: | Northumberland |
| Municipality: | Trent Hills |
| Neighbourhood: | Rural Trent Hills |
| Style: | Bungalow |
| Lot Size: | x 0.00(Feet) |
| Approximate Age: | 16-30 |
| Tax: | $8,045.46 |
| Maintenance Fee: | $0 |
| Beds: | 4 |
| Baths: | 3 |
| Garage: | 0 |
| Fireplace: | Y |
| Air Conditioning: | |
| Pool: | None |
Locatin Map:
Payment Calculator:

Listing added to your favorite list
Looking for resale homes?

By agreeing to Terms of Use, you will have ability to search up to 315852 listings and access to richer information than found on REALTOR.ca through my website.

