
![]()
$1,495,000
Available - For Sale
Listing ID: C12190515
317 Lonsdale Road , Toronto, M4V 1X3, Toronto
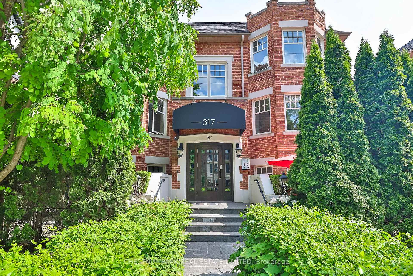
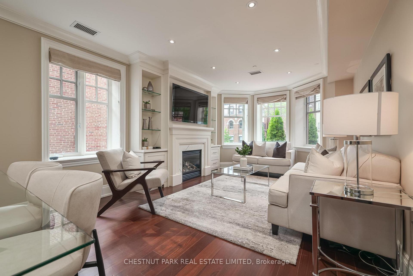
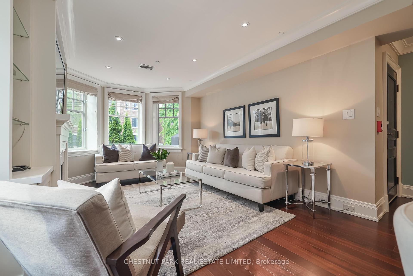
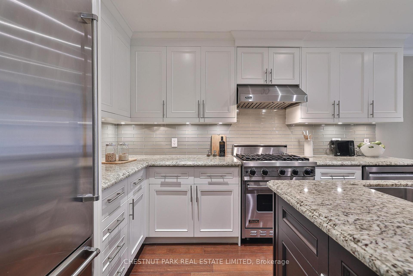
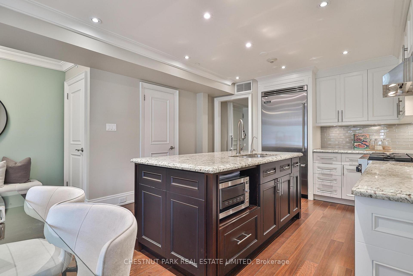
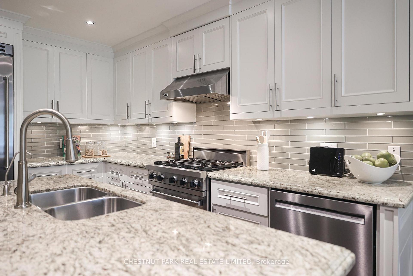
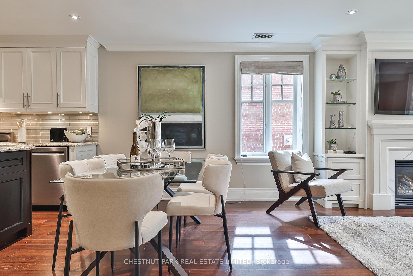
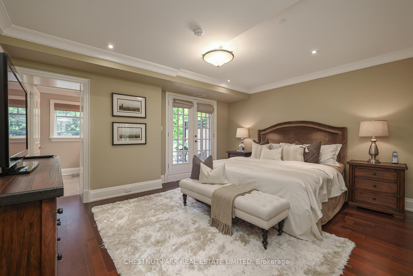
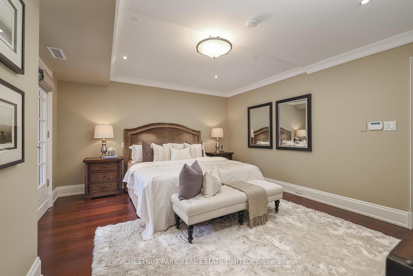
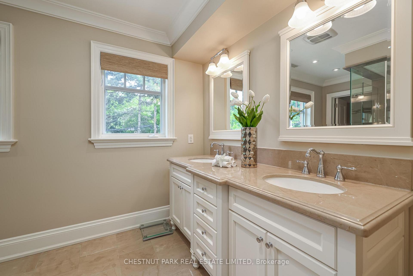
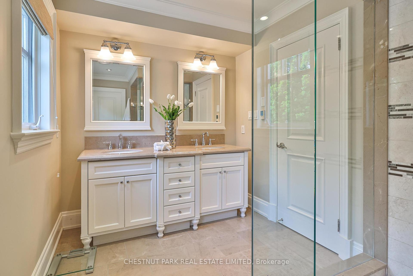
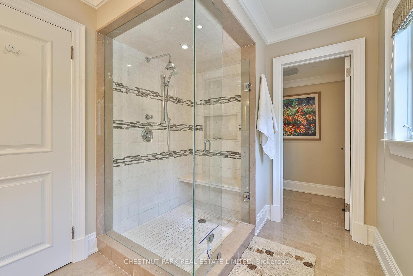
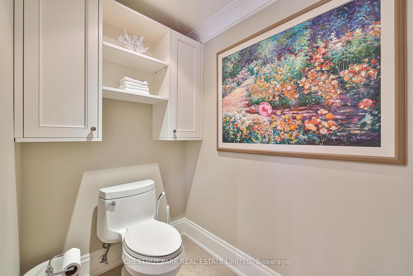
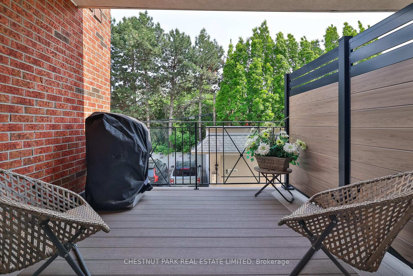
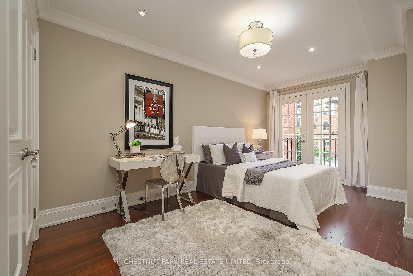
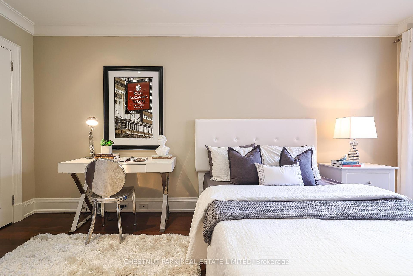
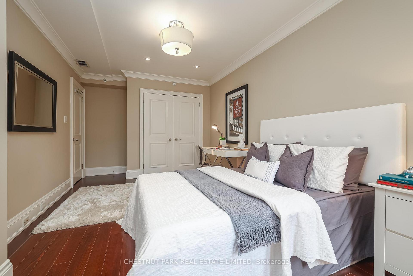
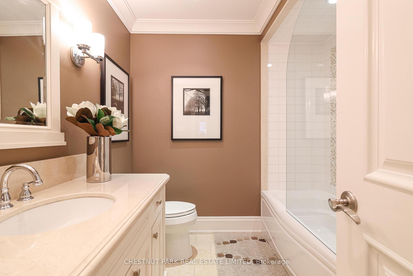
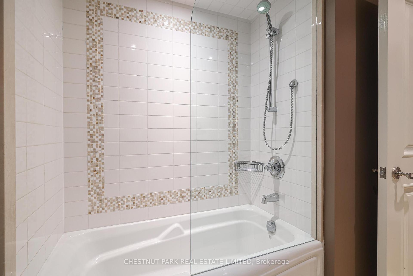
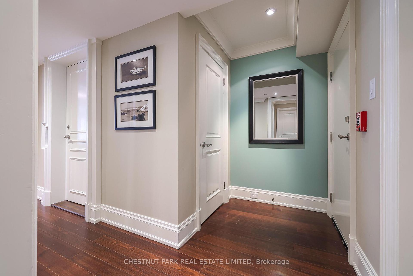

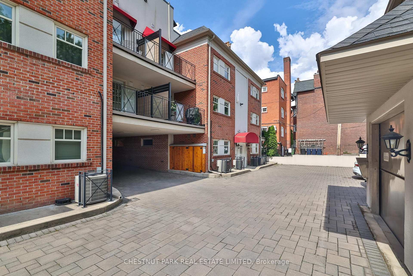
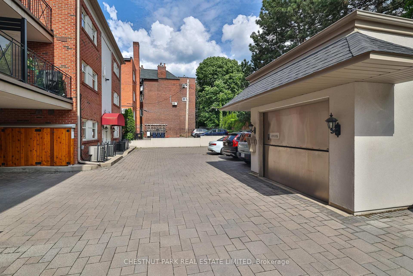


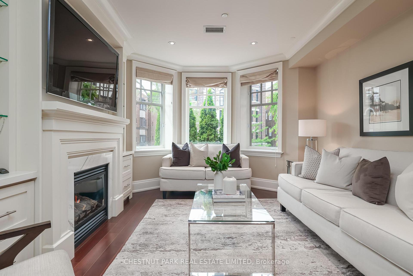
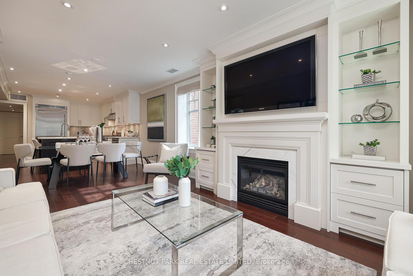
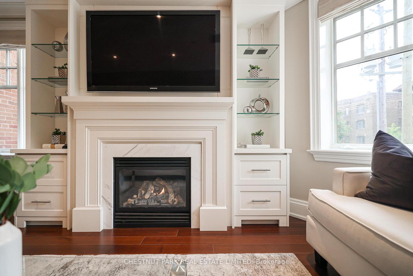
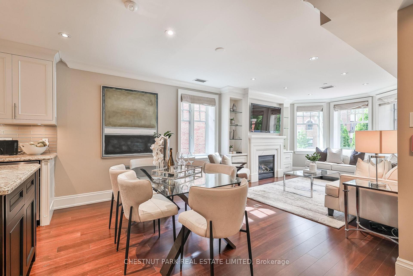
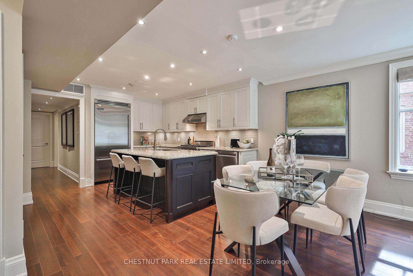
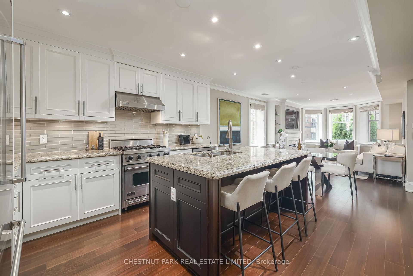
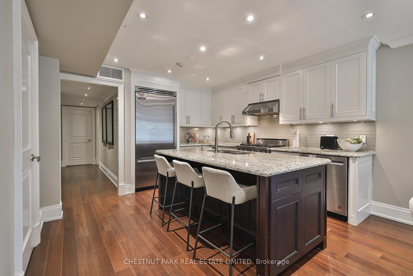
































| Welcome to one of Forest Hill Village's most distinctive addresses - a rare boutique condominium tucked within two stately 1927 heritage brownstone - style buildings. Thoughtfully repurposed into just 12 exclusive residence, this three-storey complex exudes timeless character and contemporary luxury. This elegant 2-bedroom, 2-bathroom suite offers direct elevator access from both underground parking and locker to the suite, blending the privacy of a home with the convenience of condo living. Inside, you'll find generous principal rooms, and high-end finishes including granite, marble, and a chef's kitchen with island, eating counter, and walk-in pantry. Enjoy sun-filled living space with a cozy fireplace, a redone balcony with BBQ gas line, and a Juliet balcony off the second bedroom - perfect as a guest room, den, or home office. The primary suite offers quiet comfort with refined detailing throughout. A rare offering of two parking spaces includes one secure underground spot with electrical outlet and one surface-level space for day-to-day ease. All this, just steps from the St. Clair subway station, top-ranked public and private schools, and the beloved shops and cafes of Forest Hill Village. Boutique luxury. Historic charm. Prime location. |
| Price | $1,495,000 |
| Taxes: | $8294.95 |
| Occupancy: | Owner |
| Address: | 317 Lonsdale Road , Toronto, M4V 1X3, Toronto |
| Postal Code: | M4V 1X3 |
| Province/State: | Toronto |
| Directions/Cross Streets: | Spadina Rd and Lonsdale Rd/St.Clair |
| Level/Floor | Room | Length(ft) | Width(ft) | Descriptions | |
| Room 1 | Main | Living Ro | 23.48 | 11.68 | Hardwood Floor, Combined w/Dining, Gas Fireplace |
| Room 2 | Main | Dining Ro | 23.48 | 11.68 | Hardwood Floor, Combined w/Living |
| Room 3 | Main | Kitchen | 12 | 9.41 | Pantry, Centre Island, B/I Appliances |
| Room 4 | Main | Primary B | 15.68 | 13.48 | 4 Pc Ensuite, W/O To Balcony, Walk-In Closet(s) |
| Room 5 | Main | Bedroom 2 | 16.24 | 10.07 | Hardwood Floor, Juliette Balcony, Double Closet |
| Room 6 | Main | Bathroom | 14.01 | 6.99 | 4 Pc Ensuite, Marble Floor, Heated Floor |
| Room 7 | Main | Bathroom | 8 | 8 | 4 Pc Bath, Marble Floor, Heated Floor |
| Room 8 | Main | Cold Room | 4 | 2.98 | Closet, B/I Shelves, Pantry |
| Washroom Type | No. of Pieces | Level |
| Washroom Type 1 | 4 | Main |
| Washroom Type 2 | 4 | Main |
| Washroom Type 3 | 0 | |
| Washroom Type 4 | 0 | |
| Washroom Type 5 | 0 | |
| Washroom Type 6 | 4 | Main |
| Washroom Type 7 | 4 | Main |
| Washroom Type 8 | 0 | |
| Washroom Type 9 | 0 | |
| Washroom Type 10 | 0 |
| Total Area: | 0.00 |
| Sprinklers: | Alar |
| Washrooms: | 2 |
| Heat Type: | Forced Air |
| Central Air Conditioning: | Central Air |
$
%
Years
This calculator is for demonstration purposes only. Always consult a professional
financial advisor before making personal financial decisions.
| Although the information displayed is believed to be accurate, no warranties or representations are made of any kind. |
| CHESTNUT PARK REAL ESTATE LIMITED |
- Listing -1 of 0
|
|

Sachi Patel
Broker
Dir:
647-702-7117
Bus:
6477027117
| Virtual Tour | Book Showing | Email a Friend |
Jump To:
At a Glance:
| Type: | Com - Condo Apartment |
| Area: | Toronto |
| Municipality: | Toronto C03 |
| Neighbourhood: | Forest Hill South |
| Style: | 3-Storey |
| Lot Size: | x 0.00() |
| Approximate Age: | |
| Tax: | $8,294.95 |
| Maintenance Fee: | $1,855.43 |
| Beds: | 2 |
| Baths: | 2 |
| Garage: | 0 |
| Fireplace: | Y |
| Air Conditioning: | |
| Pool: |
Locatin Map:
Payment Calculator:

Listing added to your favorite list
Looking for resale homes?

By agreeing to Terms of Use, you will have ability to search up to 315852 listings and access to richer information than found on REALTOR.ca through my website.

