
![]()
$2,099,900
Available - For Sale
Listing ID: X12158953
2191 Kingsway Driv , Kitchener, N2C 1A2, Waterloo
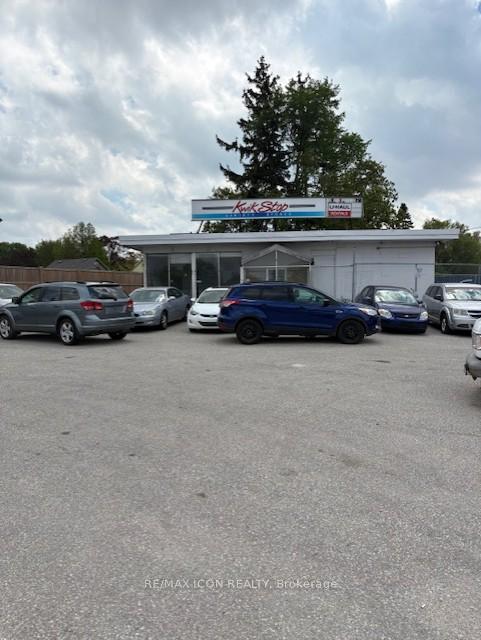
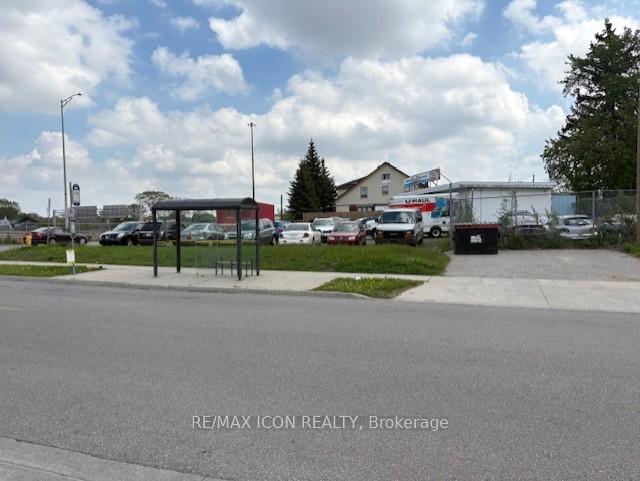
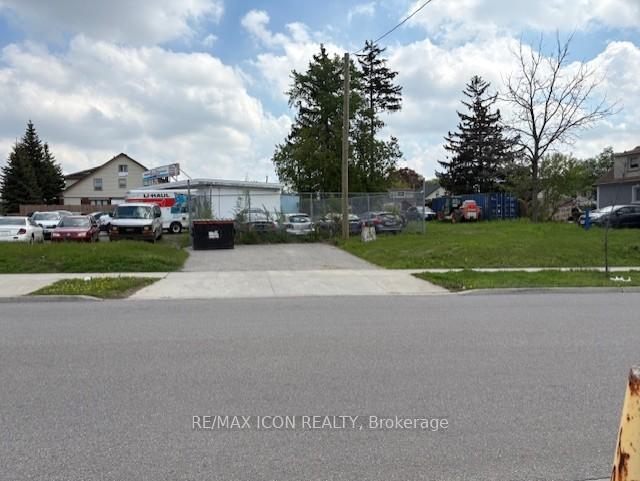
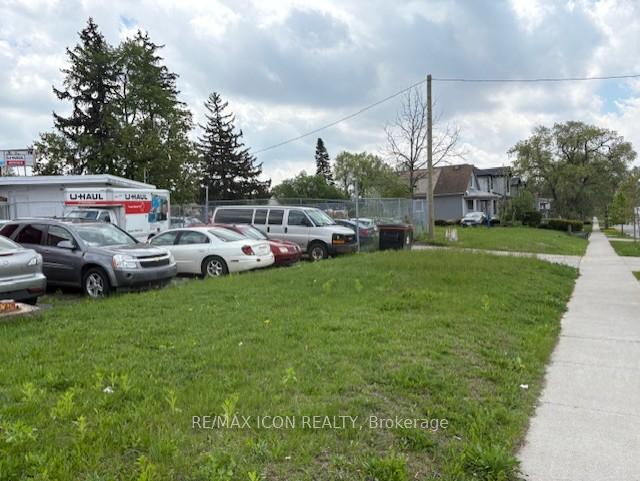
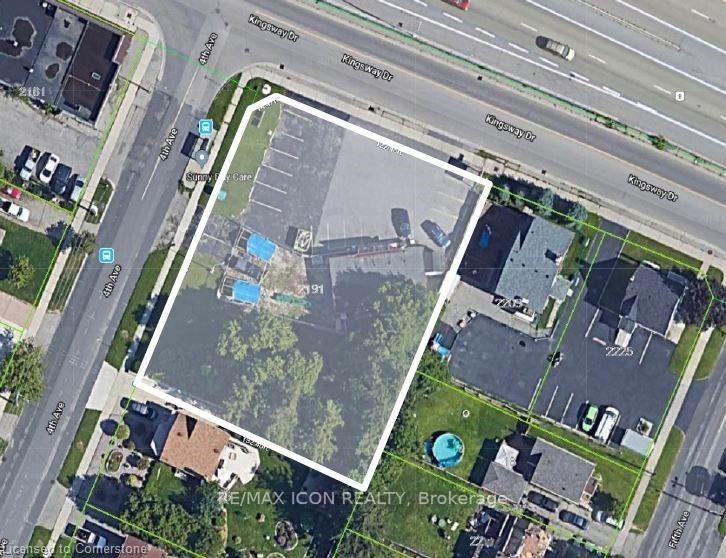





| Located at 2191 Kingsway Drive, this commercial property offers exceptional visibility and accessibility in a bustling area of Kitchener. The building is currently vacant. The property benefits from its proximity to major thoroughfares, including Highway 8 and the 401, ensuring seamless connectivity for businesses and customers alike. With a zoning designation that supports a variety of commercial uses, this is a significant opportunity for an investment buyer. The COM-2 zoning of the property encourages multi-residential dwelling units on the upper floors and commercial retail units on the main floor. Development concepts reviewed with the city include a multi-level residential rental building with up to 36 units, as well as an alternative concept featuring 24 units in a stacked townhouse complex with a main floor commercial/retail business package. This location presents a valuable opportunity for retailers, service providers, or investors seeking a strategic position in a vibrant neighborhood. |
| Price | $2,099,900 |
| Taxes: | $18443.24 |
| Tax Type: | Annual |
| Assessment Year: | 2024 |
| Occupancy: | Tenant |
| Address: | 2191 Kingsway Driv , Kitchener, N2C 1A2, Waterloo |
| Postal Code: | N2C 1A2 |
| Province/State: | Waterloo |
| Legal Description: | LT 85-87 PL 254 TWP OF WATERLOO EXCEPT 3 |
| Directions/Cross Streets: | Fourth Ave |
| Washroom Type | No. of Pieces | Level |
| Washroom Type 1 | 0 | |
| Washroom Type 2 | 0 | |
| Washroom Type 3 | 0 | |
| Washroom Type 4 | 0 | |
| Washroom Type 5 | 0 |
| Category: | Designated |
| Building Percentage: | T |
| Total Area: | 1200.00 |
| Total Area Code: | Square Feet |
| Area Influences: | Major Highway Public Transit |
| Approximatly Age: | 51-99 |
| Washrooms: | 0 |
| Heat Type: | Gas Forced Air Close |
| Central Air Conditioning: | No |
| Sewers: | Septic |
$
%
Years
This calculator is for demonstration purposes only. Always consult a professional
financial advisor before making personal financial decisions.
| Although the information displayed is believed to be accurate, no warranties or representations are made of any kind. |
| RE/MAX ICON REALTY |
- Listing -1 of 0
|
|

Sachi Patel
Broker
Dir:
647-702-7117
Bus:
6477027117
| Book Showing | Email a Friend |
Jump To:
At a Glance:
| Type: | Com - Land |
| Area: | Waterloo |
| Municipality: | Kitchener |
| Neighbourhood: | Dufferin Grove |
| Style: | |
| Lot Size: | x 153.00(Feet) |
| Approximate Age: | 51-99 |
| Tax: | $18,443.24 |
| Maintenance Fee: | $0 |
| Beds: | 0 |
| Baths: | 0 |
| Garage: | 0 |
| Fireplace: | N |
| Air Conditioning: | |
| Pool: |
Locatin Map:
Payment Calculator:

Listing added to your favorite list
Looking for resale homes?

By agreeing to Terms of Use, you will have ability to search up to 319440 listings and access to richer information than found on REALTOR.ca through my website.

