
![]()
$449,900
Available - For Sale
Listing ID: X12167585
5 Church Stre , Huntsville, P1H 1G9, Muskoka



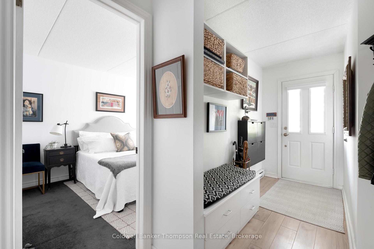
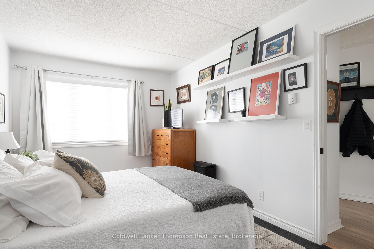
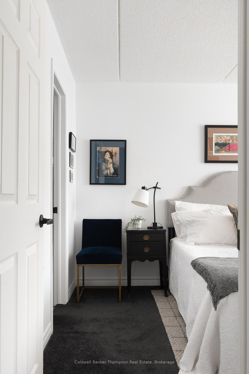

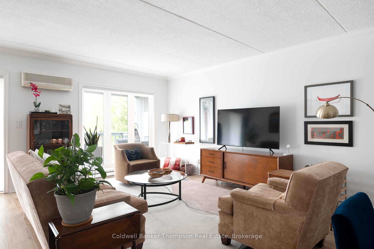
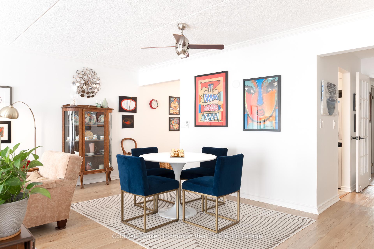
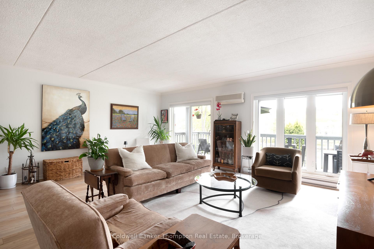
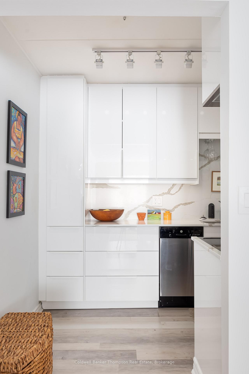
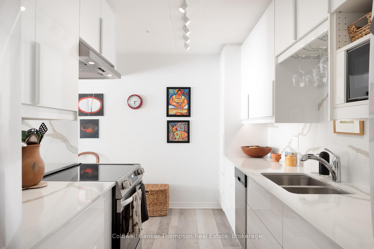
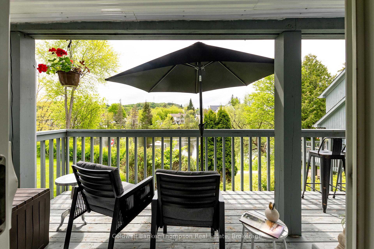
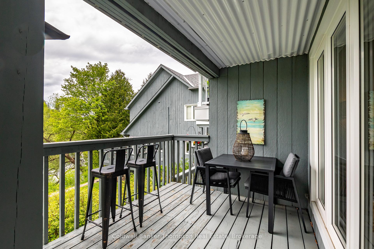
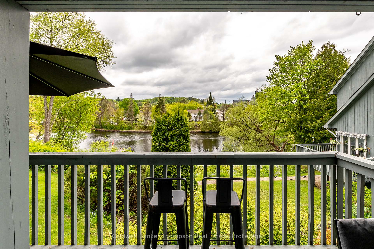
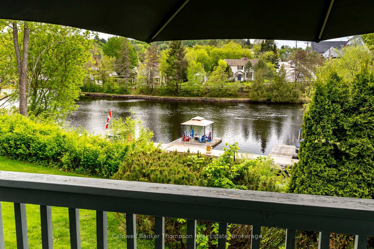
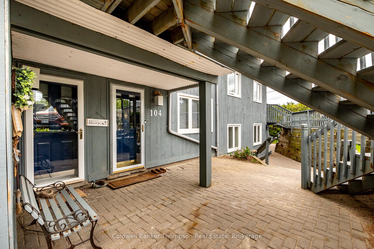
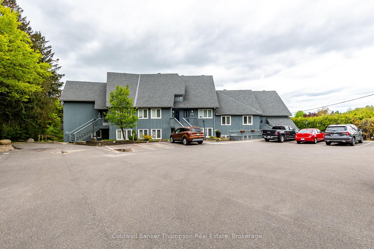

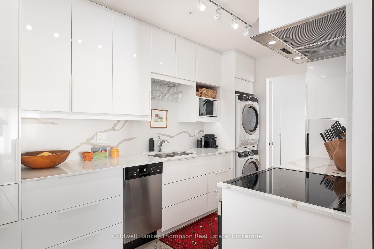
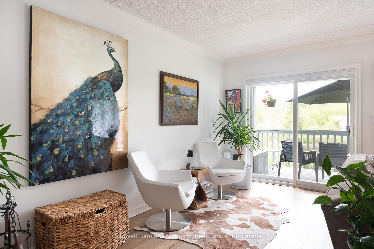
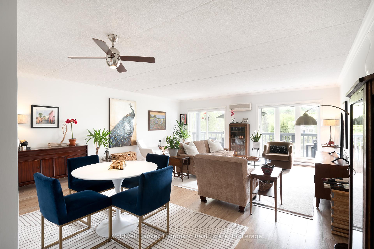
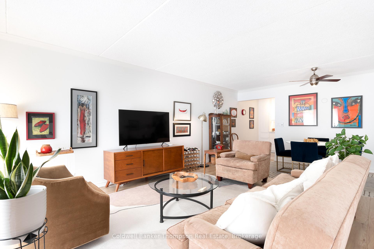
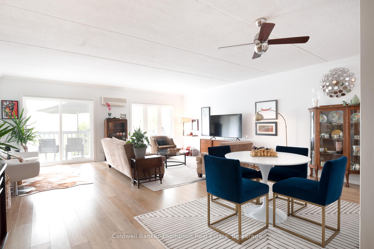
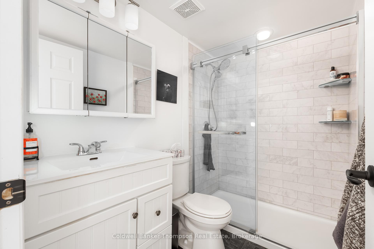
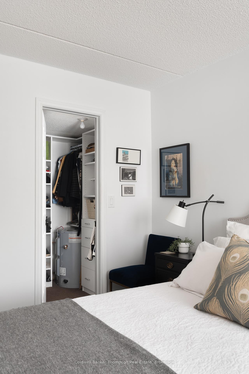
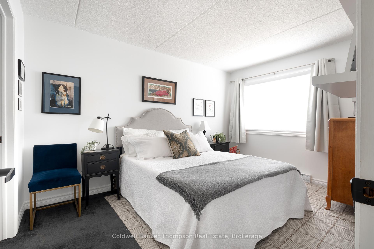




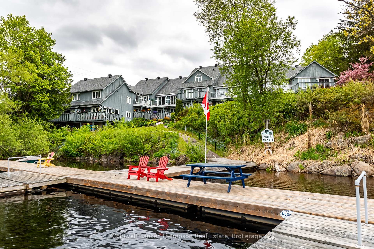
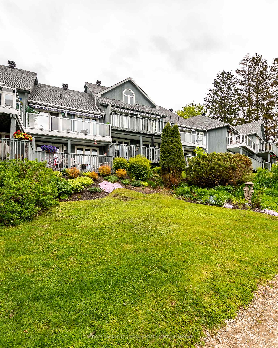

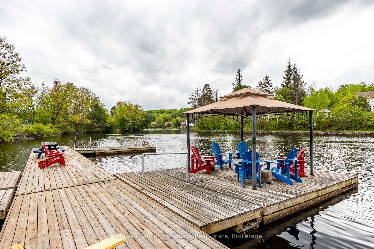

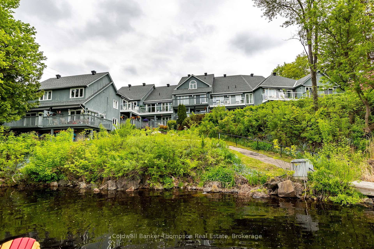

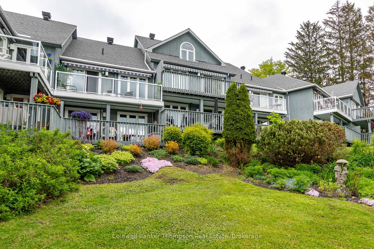
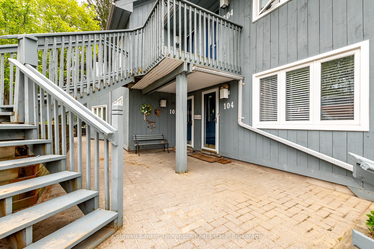
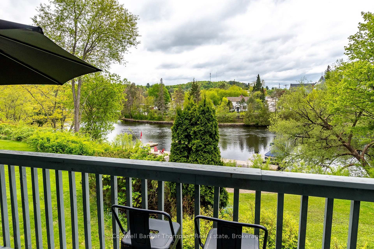
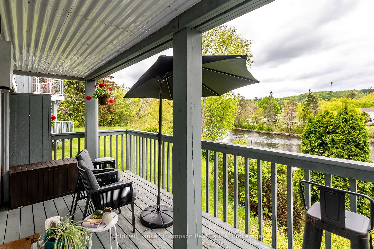
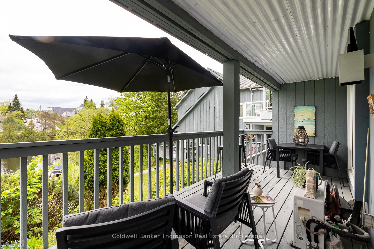

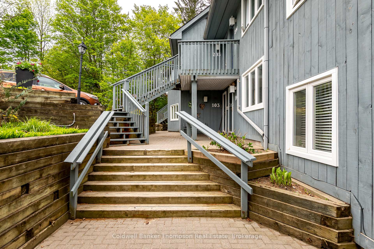
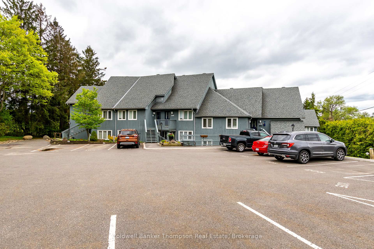
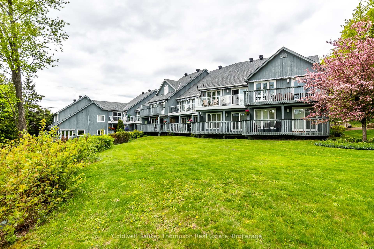

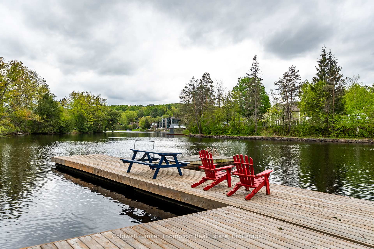

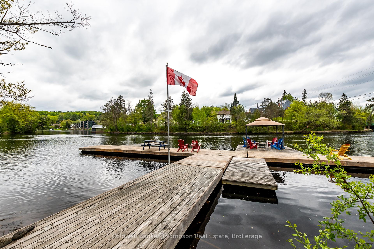
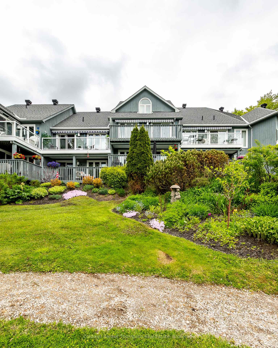




















































| Enjoy the ease and comfort of condo living in this beautifully updated 1-bedroom, 1-bathroom main floor unit perfectly suited for empty nesters, downsizers, or investors looking for an exceptional Muskoka property. Step inside to an open-concept layout filled with warmth and light, thanks to the southwest exposure that brings in the afternoon sun. The recently renovated kitchen is stylish and functional, featuring quartz countertops, a matching backsplash, and stainless steel appliances under two years old. The living and dining areas flow seamlessly to a spacious private balcony, offering the ideal spot to unwind or entertain outdoors. The bathroom has been tastefully upgraded with a modern step-in tile and glass shower, and the unit also includes a generous storage locker for added convenience. Situated in an adult-only building, residents enjoy low-maintenance living with the added perk of a welcoming sense of community. What truly sets this property apart is its rare waterfront access and prime downtown location. Just steps from your door, a beautiful shared waterfront on the Muskoka River awaits, complete with a communal dock and boat slips giving you access to over 40 miles of boating through the stunning Huntsville lake and river system. Whether you're heading out for a paddle, a day on the boat, or simply enjoying the views, this is waterfront living at its finest. Add in a community BBQ area and the ability to walk to downtown Huntsville's vibrant restaurants, cafés, shops, and year-round events, and you quickly see why this property offers the best of both worlds: the serenity of waterfront life combined with the energy and convenience of a thriving town center. |
| Price | $449,900 |
| Taxes: | $3116.94 |
| Assessment Year: | 2024 |
| Occupancy: | Owner |
| Address: | 5 Church Stre , Huntsville, P1H 1G9, Muskoka |
| Postal Code: | P1H 1G9 |
| Province/State: | Muskoka |
| Directions/Cross Streets: | Main St/King William St & Church St |
| Level/Floor | Room | Length(ft) | Width(ft) | Descriptions | |
| Room 1 | Main | Foyer | 9.68 | 4.43 | |
| Room 2 | Main | Bedroom | 13.38 | 9.35 | |
| Room 3 | Main | Bathroom | 5.02 | 7.51 | 3 Pc Bath |
| Room 4 | Main | Kitchen | 7.48 | 12.37 | |
| Room 5 | Main | Dining Ro | 8.27 | 12.53 | |
| Room 6 | Main | Living Ro | 13.68 | 18.83 |
| Washroom Type | No. of Pieces | Level |
| Washroom Type 1 | 3 | Main |
| Washroom Type 2 | 0 | |
| Washroom Type 3 | 0 | |
| Washroom Type 4 | 0 | |
| Washroom Type 5 | 0 |
| Total Area: | 0.00 |
| Approximatly Age: | 31-50 |
| Sprinklers: | Carb |
| Washrooms: | 1 |
| Heat Type: | Baseboard |
| Central Air Conditioning: | Other |
| Elevator Lift: | False |
$
%
Years
This calculator is for demonstration purposes only. Always consult a professional
financial advisor before making personal financial decisions.
| Although the information displayed is believed to be accurate, no warranties or representations are made of any kind. |
| Coldwell Banker Thompson Real Estate |
- Listing -1 of 0
|
|

Sachi Patel
Broker
Dir:
647-702-7117
Bus:
6477027117
| Book Showing | Email a Friend |
Jump To:
At a Glance:
| Type: | Com - Condo Apartment |
| Area: | Muskoka |
| Municipality: | Huntsville |
| Neighbourhood: | Chaffey |
| Style: | Apartment |
| Lot Size: | x 0.00() |
| Approximate Age: | 31-50 |
| Tax: | $3,116.94 |
| Maintenance Fee: | $770.99 |
| Beds: | 1 |
| Baths: | 1 |
| Garage: | 0 |
| Fireplace: | N |
| Air Conditioning: | |
| Pool: |
Locatin Map:
Payment Calculator:

Listing added to your favorite list
Looking for resale homes?

By agreeing to Terms of Use, you will have ability to search up to 319440 listings and access to richer information than found on REALTOR.ca through my website.

