
![]()
$469,000
Available - For Sale
Listing ID: X12152747
463 12th Stre , Hanover, N4N 1W1, Grey County

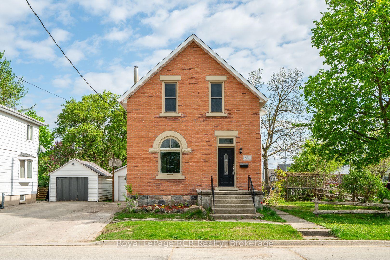
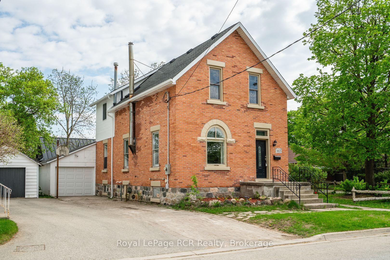
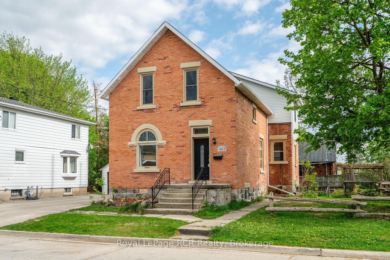

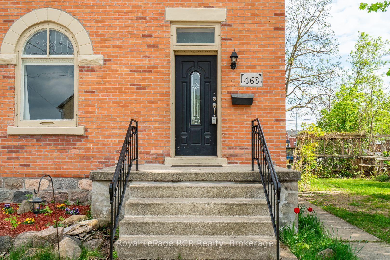
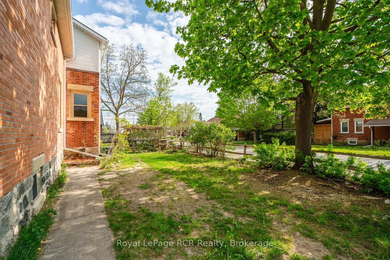
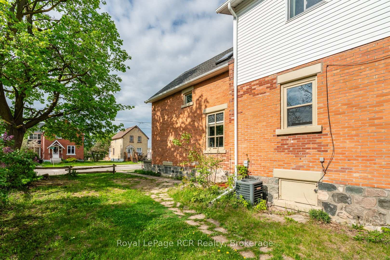
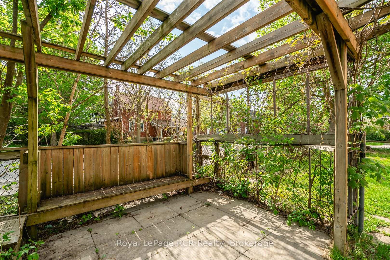
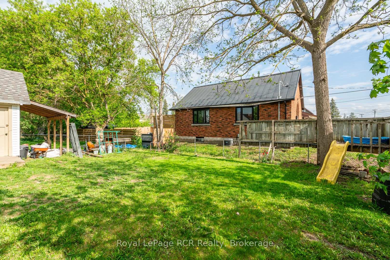
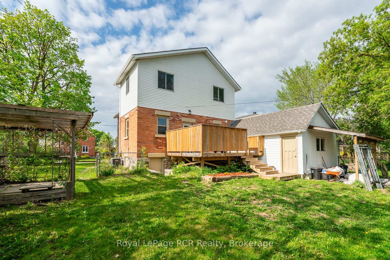
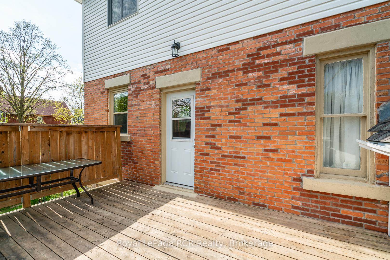
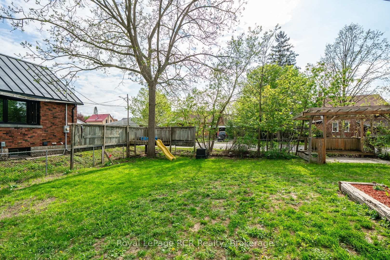

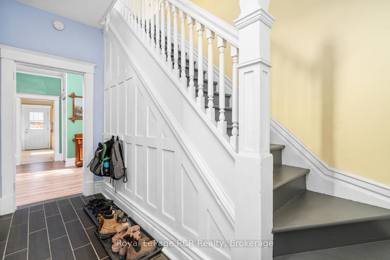
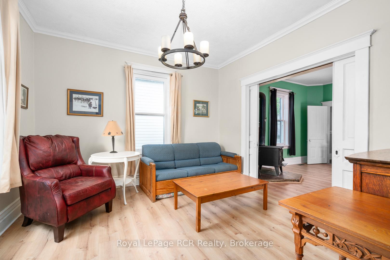
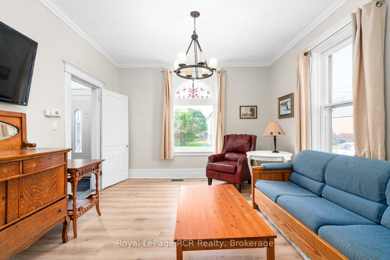
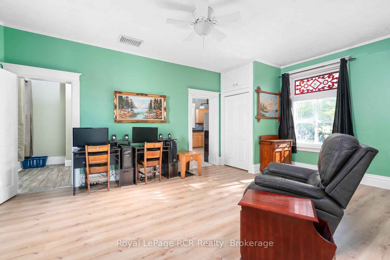
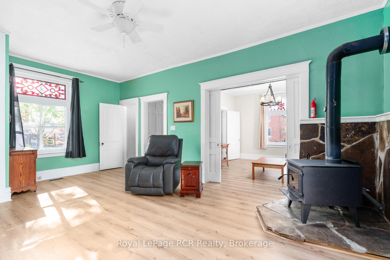
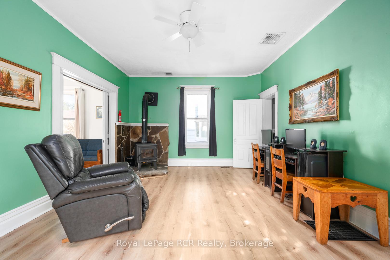
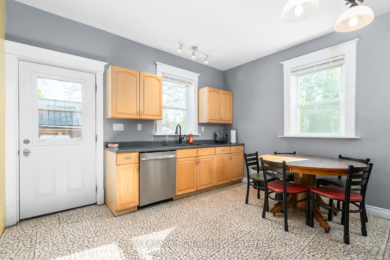
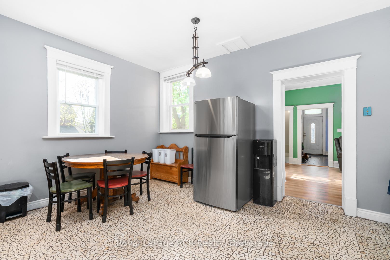
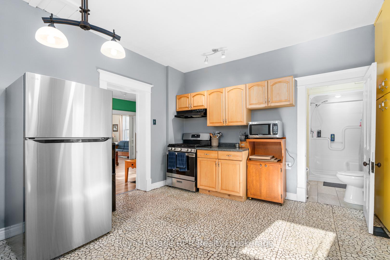
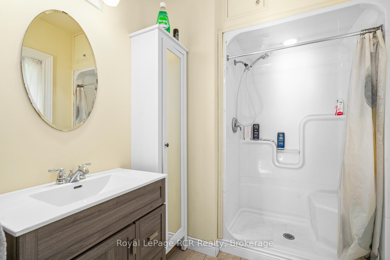
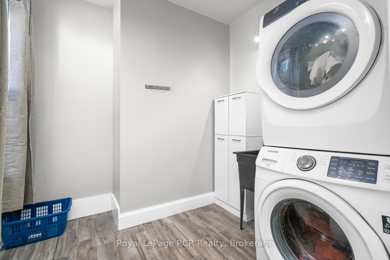
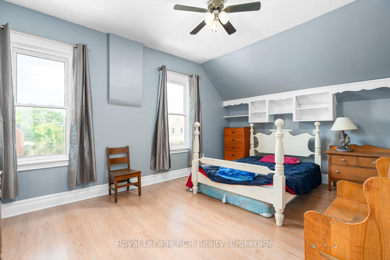

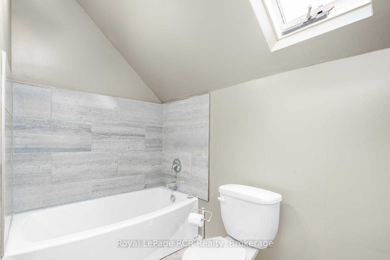
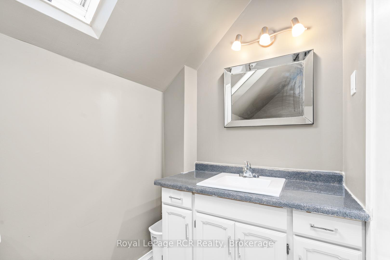
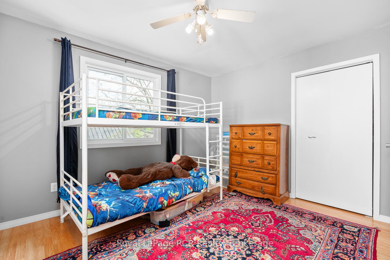
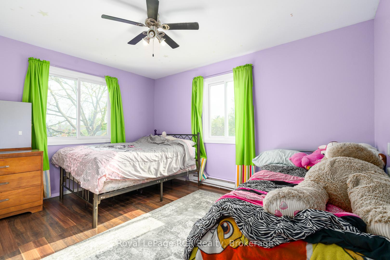
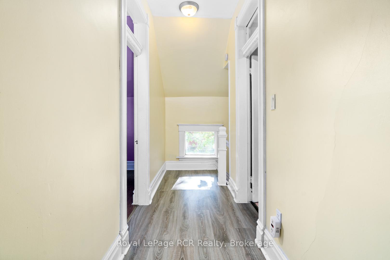
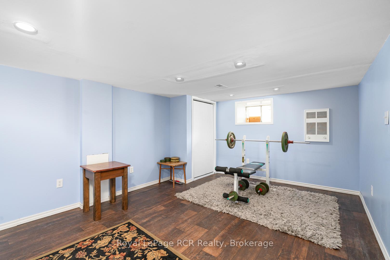
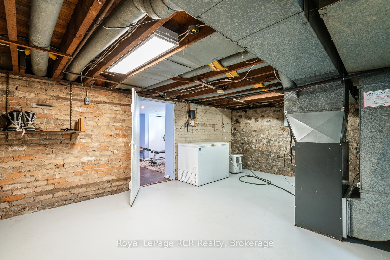
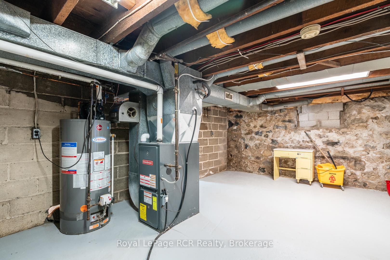
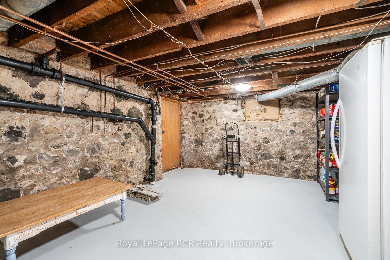
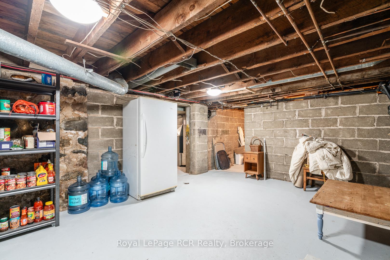
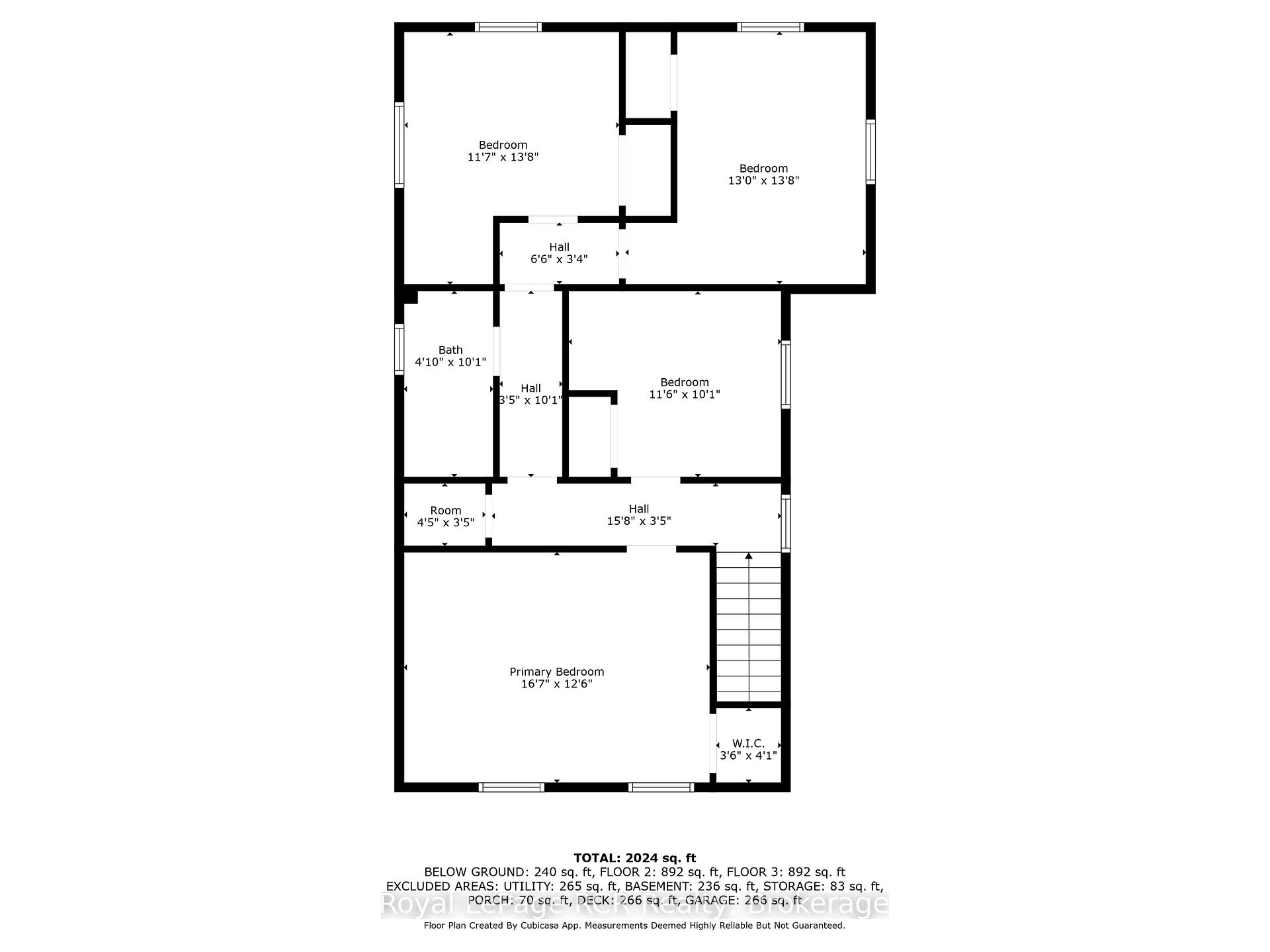

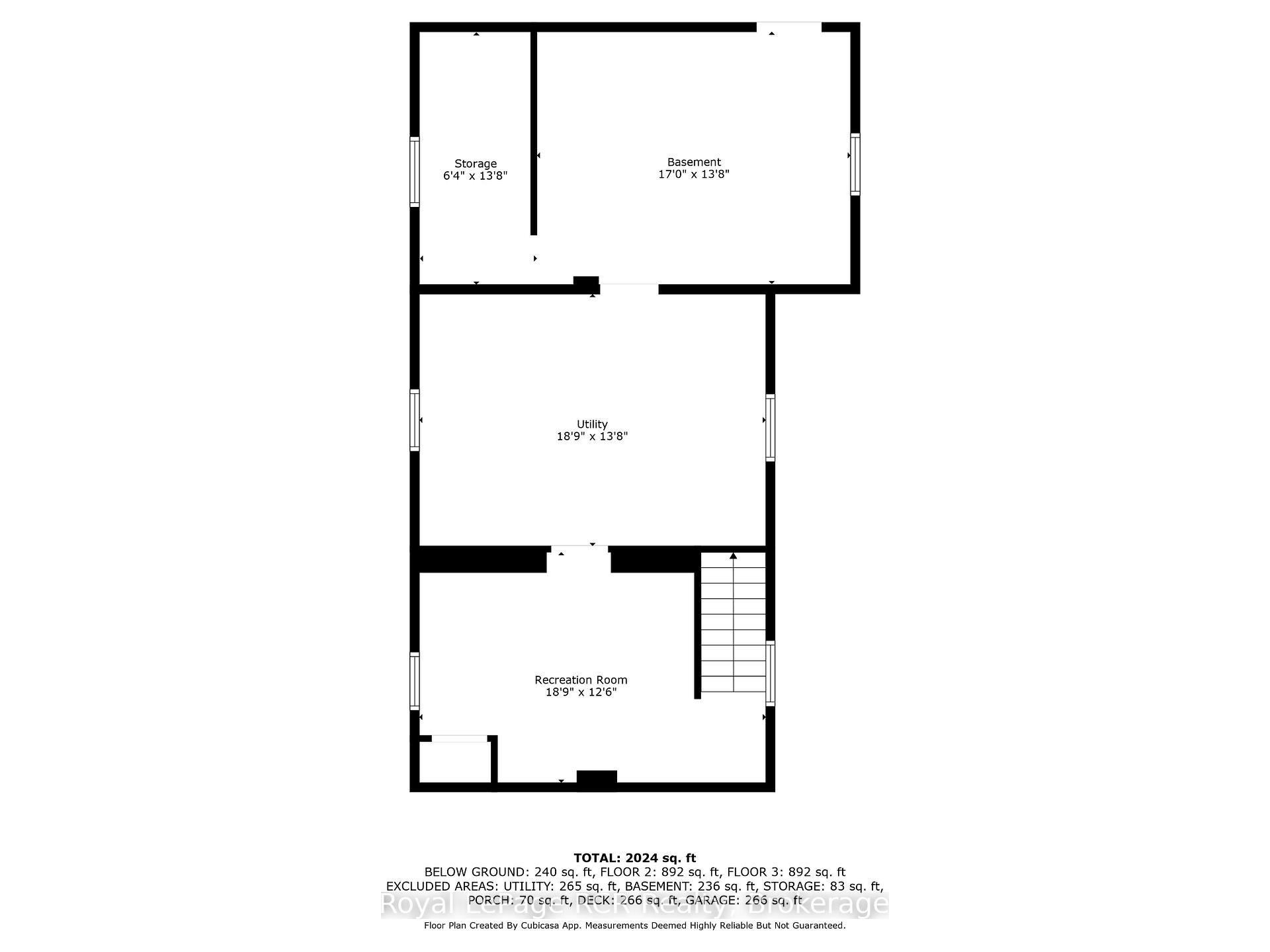
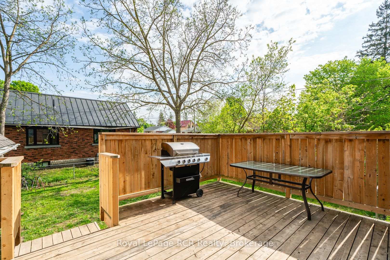









































| Discover timeless charm and modern convenience in this 2-storey brick home, situated on a corner lot with a fully fenced yard and a detached garage/workshop (18.9'x14.1'). With original character, this home offers lovely curb appeal and is ideal for a growing family. The main floor features a spacious eat-in kitchen, a spacious living room with a wood stove, a bright sitting room with pocket doors, a convenient laundry room, and a 3-piece bathroom. Upstairs, you'll find four comfortable bedrooms and a full 4-piece bathroom. The home showcases beautiful original details like stained glass windows, the classic staircase, and wood trim, while also offering modern upgrades including a 200-amp service, a forced air gas furnace (2015), eaves (2024), Wightman fibre internet, kitchen windows and central air. Enjoy outdoor living with a private deck and the fenced backyard, perfect for kids and pets. A full appliance package is included, making this charming home move-in ready. |
| Price | $469,000 |
| Taxes: | $2404.00 |
| Assessment Year: | 2025 |
| Occupancy: | Owner |
| Address: | 463 12th Stre , Hanover, N4N 1W1, Grey County |
| Directions/Cross Streets: | 13TH AVE |
| Rooms: | 15 |
| Bedrooms: | 4 |
| Bedrooms +: | 0 |
| Family Room: | T |
| Basement: | Partially Fi, Walk-Up |
| Level/Floor | Room | Length(ft) | Width(ft) | Descriptions | |
| Room 1 | Main | Foyer | 12.46 | 4.46 | |
| Room 2 | Main | Living Ro | 12.46 | 12.07 | Pocket Doors |
| Room 3 | Main | Family Ro | 20.4 | 13.78 | Wood Stove |
| Room 4 | Main | Kitchen | 16.1 | 13.64 | |
| Room 5 | Main | Bathroom | 8.56 | 6.76 | 3 Pc Bath |
| Room 6 | Main | Laundry | 8.56 | 8.36 | |
| Room 7 | Second | Bedroom | 16.53 | 12.46 | |
| Room 8 | Second | Bedroom 2 | 11.48 | 10.04 | |
| Room 9 | Second | Bedroom 3 | 13.64 | 13.02 | |
| Room 10 | Second | Bedroom 4 | 13.64 | 11.68 | |
| Room 11 | Second | Bathroom | 10.07 | 4.82 | 4 Pc Bath |
| Room 12 | Basement | Recreatio | 18.73 | 12.46 | |
| Room 13 | Basement | Utility R | 18.73 | 13.61 | |
| Room 14 | Basement | 16.96 | 13.64 | ||
| Room 15 | Basement | 13.64 | 6.33 |
| Washroom Type | No. of Pieces | Level |
| Washroom Type 1 | 3 | Main |
| Washroom Type 2 | 4 | Second |
| Washroom Type 3 | 0 | |
| Washroom Type 4 | 0 | |
| Washroom Type 5 | 0 |
| Total Area: | 0.00 |
| Approximatly Age: | 100+ |
| Property Type: | Detached |
| Style: | 2-Storey |
| Exterior: | Brick, Vinyl Siding |
| Garage Type: | Detached |
| (Parking/)Drive: | Private |
| Drive Parking Spaces: | 2 |
| Park #1 | |
| Parking Type: | Private |
| Park #2 | |
| Parking Type: | Private |
| Pool: | None |
| Approximatly Age: | 100+ |
| Approximatly Square Footage: | 2000-2500 |
| CAC Included: | N |
| Water Included: | N |
| Cabel TV Included: | N |
| Common Elements Included: | N |
| Heat Included: | N |
| Parking Included: | N |
| Condo Tax Included: | N |
| Building Insurance Included: | N |
| Fireplace/Stove: | Y |
| Heat Type: | Forced Air |
| Central Air Conditioning: | Central Air |
| Central Vac: | N |
| Laundry Level: | Syste |
| Ensuite Laundry: | F |
| Sewers: | Sewer |
$
%
Years
This calculator is for demonstration purposes only. Always consult a professional
financial advisor before making personal financial decisions.
| Although the information displayed is believed to be accurate, no warranties or representations are made of any kind. |
| Royal LePage RCR Realty |
- Listing -1 of 0
|
|

Sachi Patel
Broker
Dir:
647-702-7117
Bus:
6477027117
| Book Showing | Email a Friend |
Jump To:
At a Glance:
| Type: | Freehold - Detached |
| Area: | Grey County |
| Municipality: | Hanover |
| Neighbourhood: | Hanover |
| Style: | 2-Storey |
| Lot Size: | x 115.00(Feet) |
| Approximate Age: | 100+ |
| Tax: | $2,404 |
| Maintenance Fee: | $0 |
| Beds: | 4 |
| Baths: | 2 |
| Garage: | 0 |
| Fireplace: | Y |
| Air Conditioning: | |
| Pool: | None |
Locatin Map:
Payment Calculator:

Listing added to your favorite list
Looking for resale homes?

By agreeing to Terms of Use, you will have ability to search up to 319440 listings and access to richer information than found on REALTOR.ca through my website.

