
![]()
$799,000
Available - For Sale
Listing ID: X8436668
576 Kortright Rd West , Guelph, N1G 3H8, Ontario
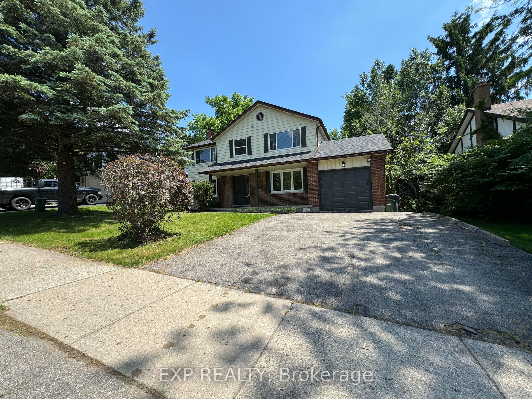
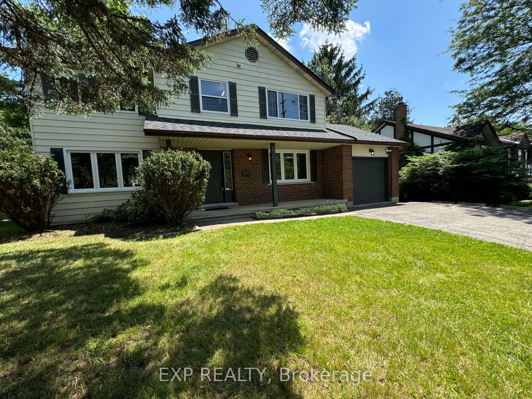
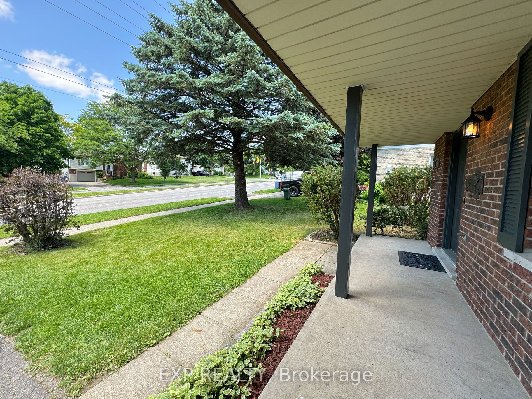

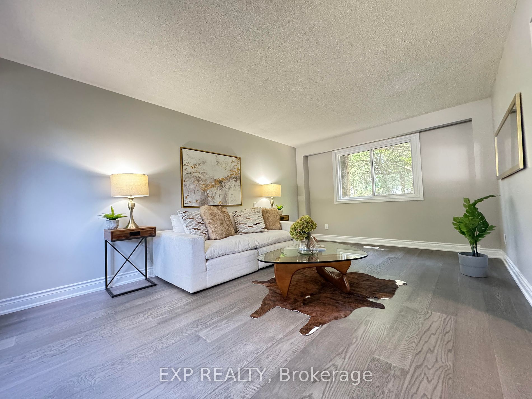
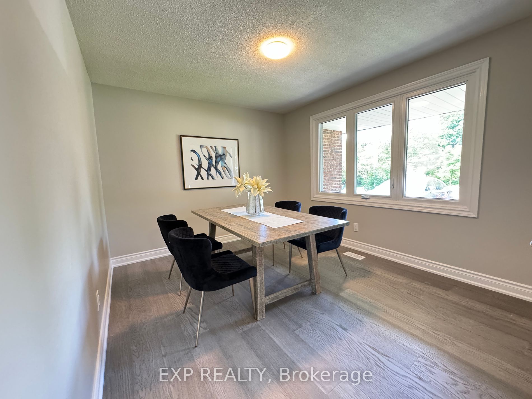
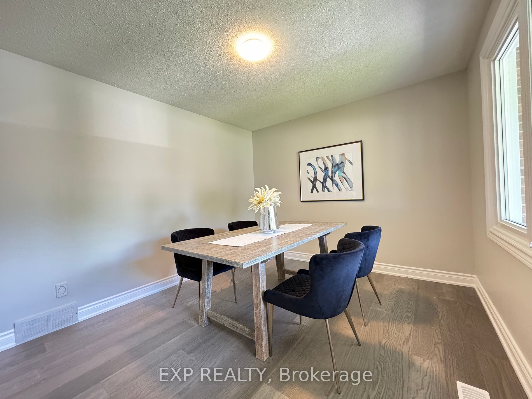
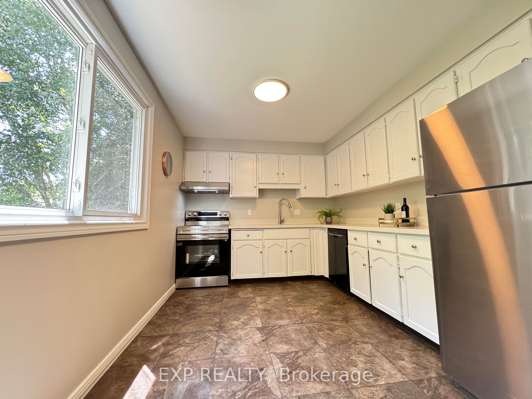
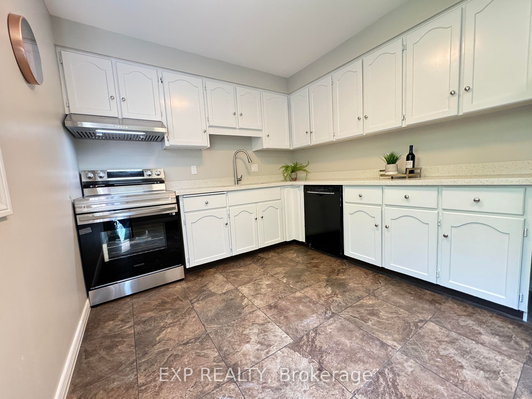
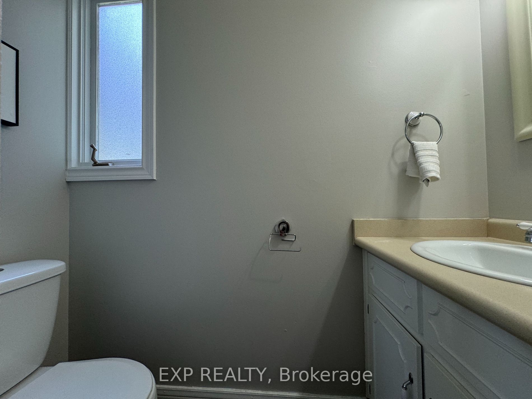


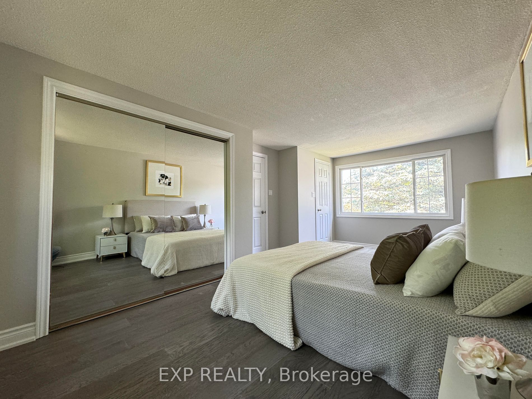

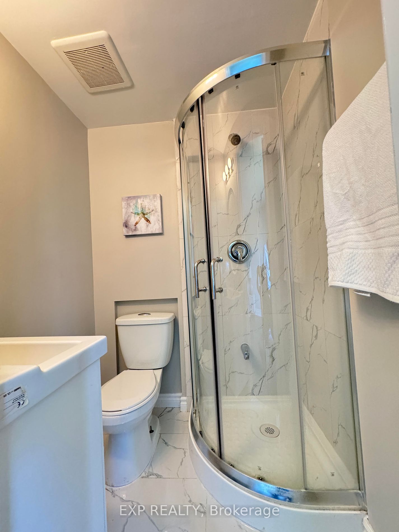
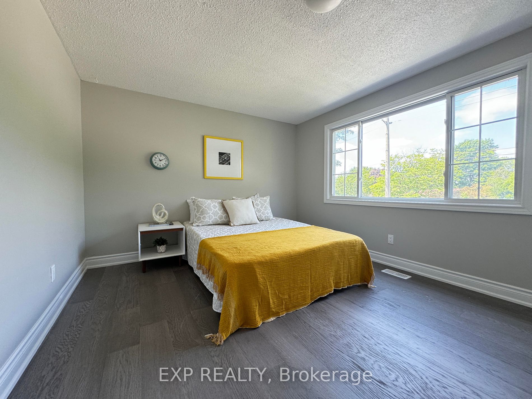
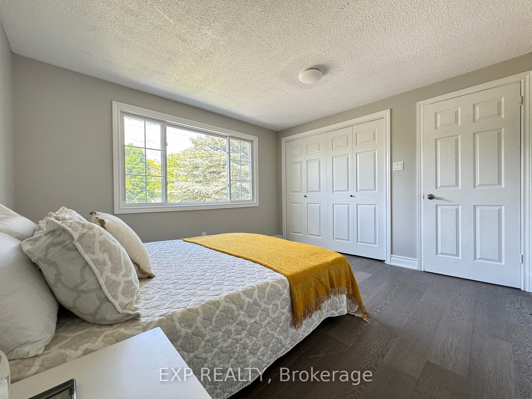
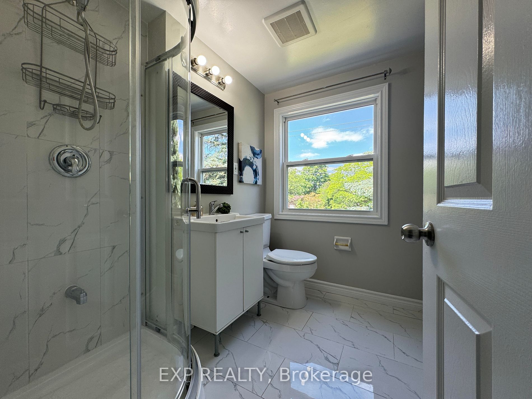
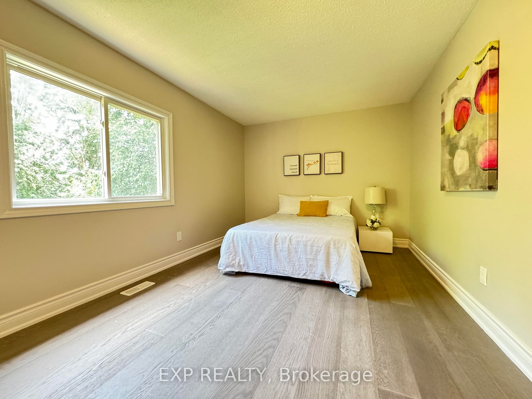
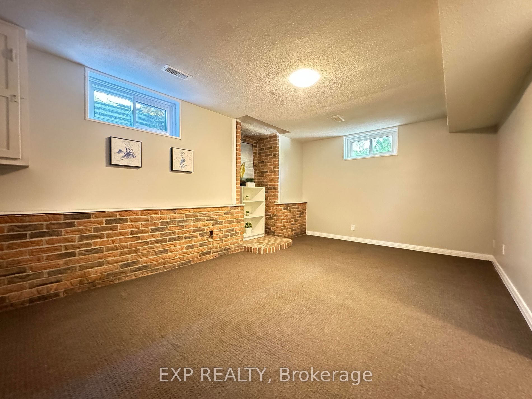
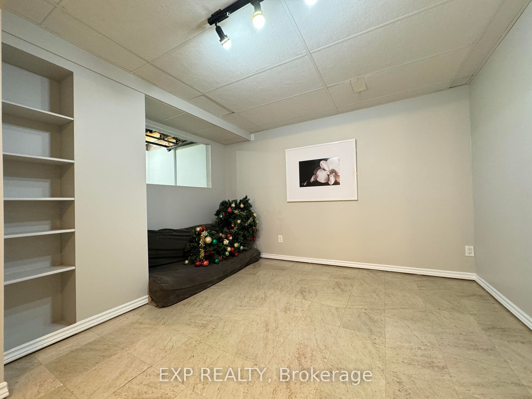

























| ** Open House Sun ( June 23) 2-4 PM ** This Gorgeous Detached Home is situated on a 60-foot wide Lot , conveniently located minutes from the University. Brand New Engineering Hardwood Floor for Both Main/2nd Floor. Freshly Painted. Kitchen with Breakfast Area, Stainless Steel Appliances. Spacious Living Room. A separate dining Room could be a home Office. Upper Level features 3 bedrooms with a Large Primary bedroom and a Renovated 3 pcs Ensuite. Finished Basement with 1 bedroom (Game Room), 3pcs Bathroom, and cozy Recreation Room. Extra deep backyard, Steps From Public Transit, restaurants, and more. $ Possible Sep Entrance for Bsment $. |
| Extras: S.S Fridge (2023), S.S Stove (New). S.S Range Hood (New). Washer, Dryer, All existing window Coverings. All ELFs, CAC, Roof (2021), 8 New Windows. Garden Shed( As Is) |
| Price | $799,000 |
| Taxes: | $5252.17 |
| Address: | 576 Kortright Rd West , Guelph, N1G 3H8, Ontario |
| Lot Size: | 60.00 x 116.00 (Feet) |
| Acreage: | < .50 |
| Directions/Cross Streets: | HWY6/Kortright Rd W, |
| Rooms: | 8 |
| Bedrooms: | 3 |
| Bedrooms +: | |
| Kitchens: | 1 |
| Family Room: | N |
| Basement: | Finished, Walk-Up |
| Property Type: | Detached |
| Style: | 2-Storey |
| Exterior: | Alum Siding, Brick |
| Garage Type: | Attached |
| (Parking/)Drive: | Private |
| Drive Parking Spaces: | 2 |
| Pool: | None |
| Approximatly Square Footage: | 1500-2000 |
| Fireplace/Stove: | N |
| Heat Source: | Gas |
| Heat Type: | Forced Air |
| Central Air Conditioning: | Central Air |
| Laundry Level: | Lower |
| Elevator Lift: | N |
| Sewers: | Sewers |
| Water: | Municipal |
$
%
Years
This calculator is for demonstration purposes only. Always consult a professional
financial advisor before making personal financial decisions.
| Although the information displayed is believed to be accurate, no warranties or representations are made of any kind. |
| EXP REALTY |
- Listing -1 of 0
|
|

Sachi Patel
Broker
Dir:
647-702-7117
Bus:
6477027117
| Book Showing | Email a Friend |
Jump To:
At a Glance:
| Type: | Freehold - Detached |
| Area: | Wellington |
| Municipality: | Guelph |
| Neighbourhood: | Hanlon Creek |
| Style: | 2-Storey |
| Lot Size: | 60.00 x 116.00(Feet) |
| Approximate Age: | |
| Tax: | $5,252.17 |
| Maintenance Fee: | $0 |
| Beds: | 3 |
| Baths: | 4 |
| Garage: | 0 |
| Fireplace: | N |
| Air Conditioning: | |
| Pool: | None |
Locatin Map:
Payment Calculator:

Listing added to your favorite list
Looking for resale homes?

By agreeing to Terms of Use, you will have ability to search up to 182543 listings and access to richer information than found on REALTOR.ca through my website.

