
![]()
$859,000
Available - For Sale
Listing ID: W8434232
80 Acorn Pl , Unit 06, Mississauga, L4Z 4C6, Ontario
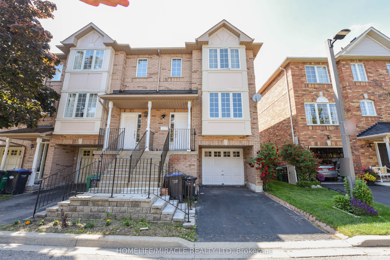
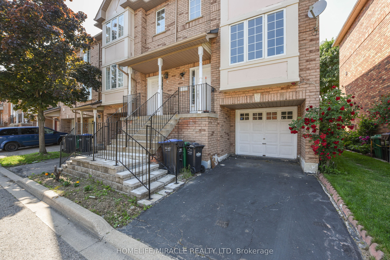
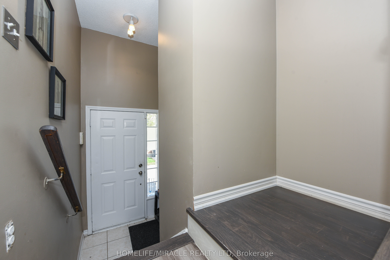
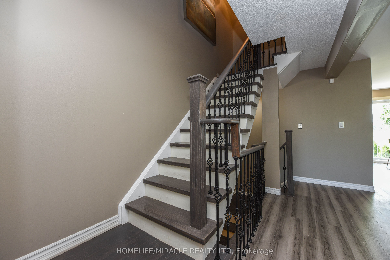
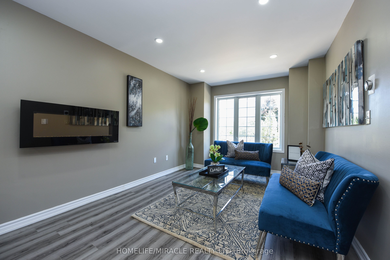
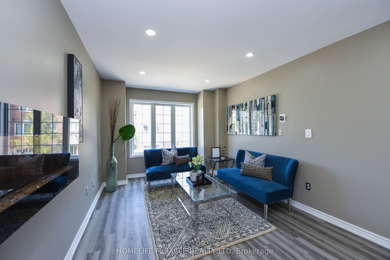
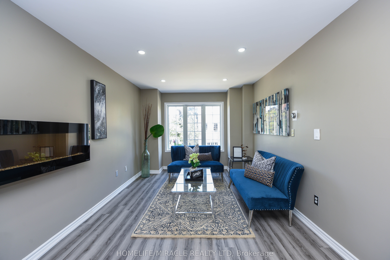
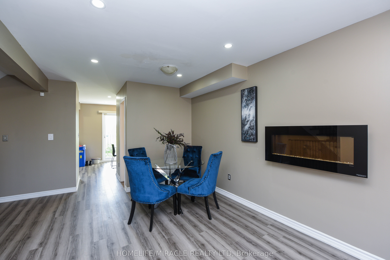
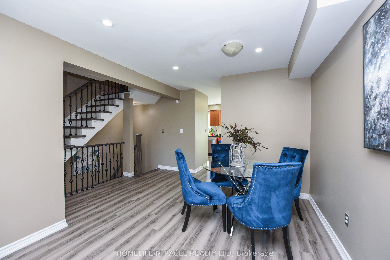
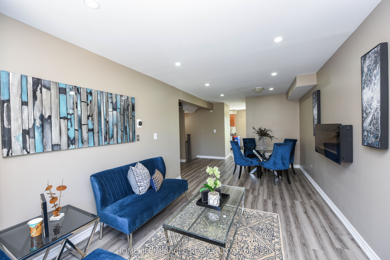
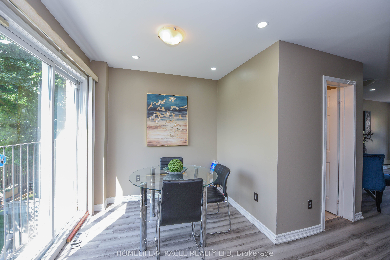
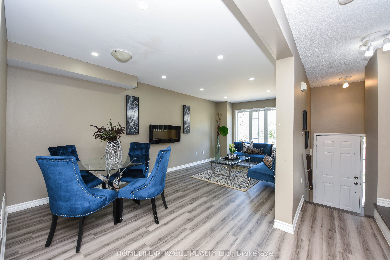
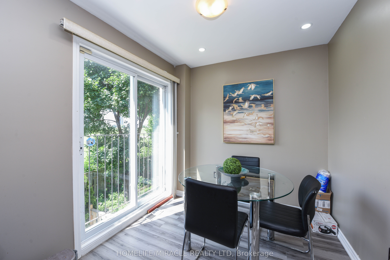
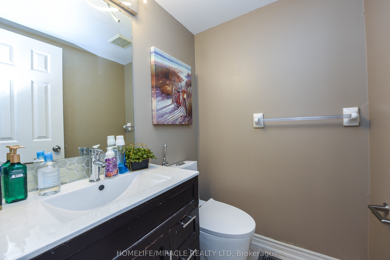
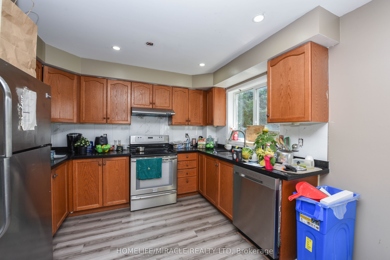
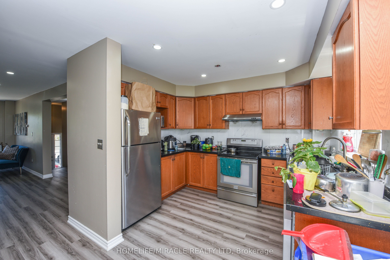
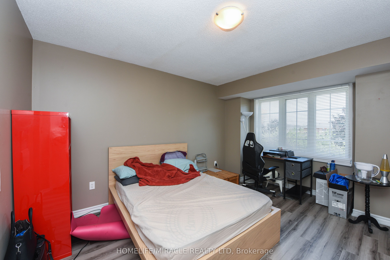
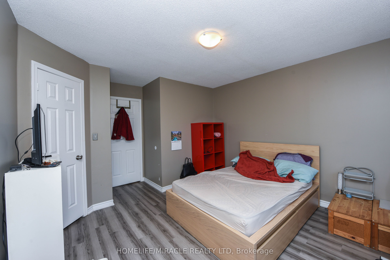
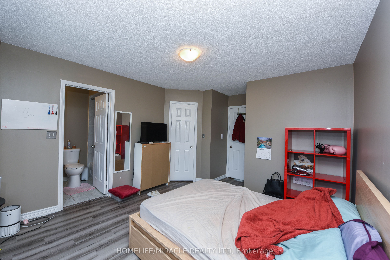
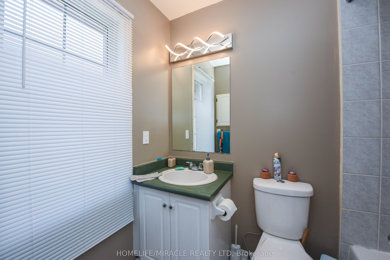
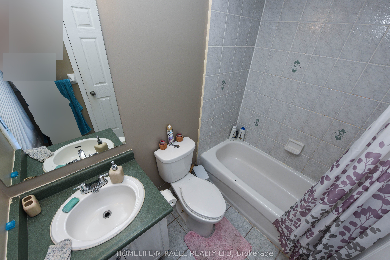
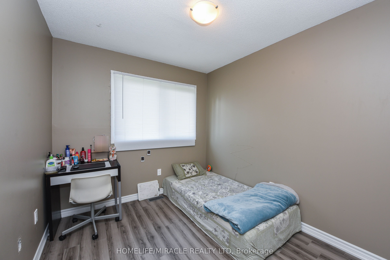
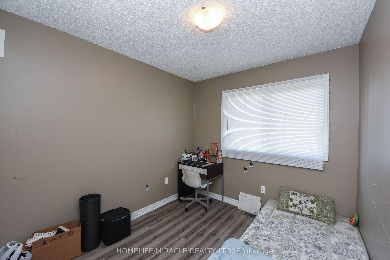
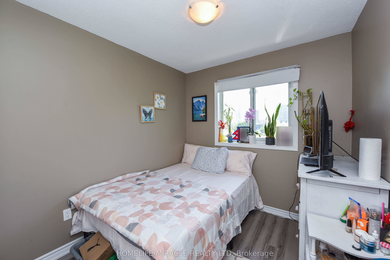
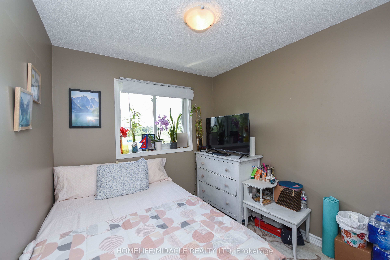
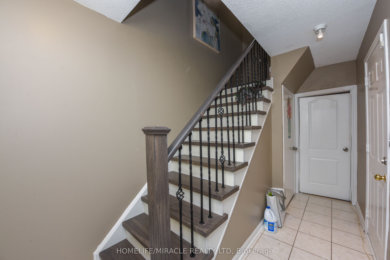
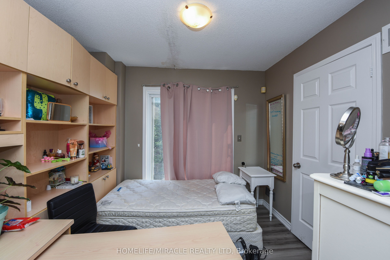
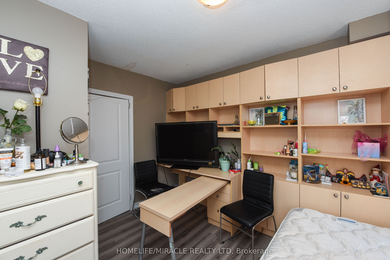
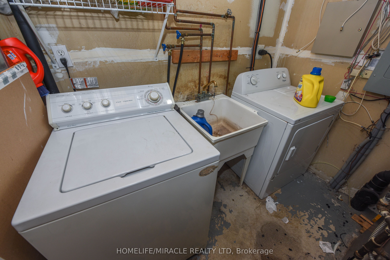
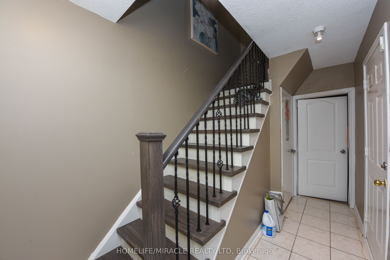
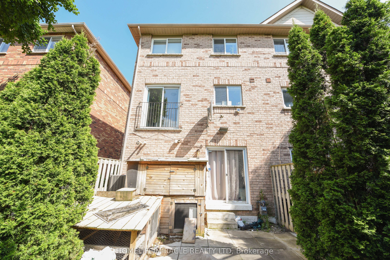
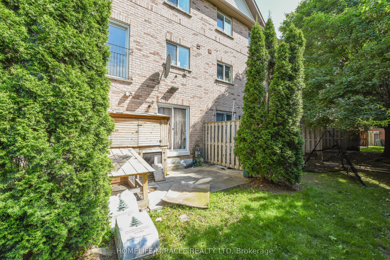
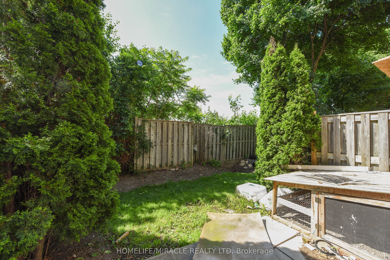
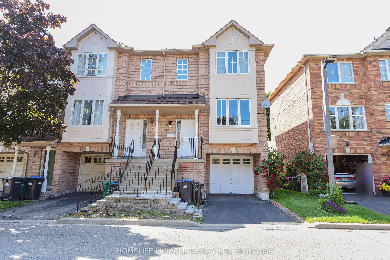


































| Act Quickly before the market becomes too Hot. End-unit, almost like a semi-detached, condo-townhouse in a highly desirable, prestigious and family-friendly neighborhood of Mississauga. 3-Bed, 3-Bath with a beautiful open concept layout and a walkout basement. Very low condo fee. Unbeatable location within minutes from schools, parks, Square One, Frank McKechnie Community Centre, Cooksville GO and Mi-way terminal. Additional access to complex through Hurontario street. Minutes from new LRT and a short distance to Pearson Airport, location is extremely well-connected. kids play area steps away in the complex, and Huronpark at a walking distance, the property is ideal for families. No carpet in the house premium wood throughout the house. The finished walkout basement can easily be used as a quite prof. office or fourth bedroom with a convenient walk-out to the backyard. Ample sunlight and the fresh feel of the property makes it a dream home.- this property has everything that you need! |
| Mortgage: TAC |
| Extras: Fridge, Stove, Dishwasher, Washer & Dryer, All Electric Fixture. |
| Price | $859,000 |
| Taxes: | $3994.80 |
| Maintenance Fee: | 175.00 |
| Occupancy by: | Tenant |
| Address: | 80 Acorn Pl , Unit 06, Mississauga, L4Z 4C6, Ontario |
| Province/State: | Ontario |
| Property Management | Orion Property And Asset Management |
| Condo Corporation No | PCC |
| Level | 1 |
| Unit No | 53 |
| Directions/Cross Streets: | Hwy 10/Eglinton |
| Rooms: | 8 |
| Rooms +: | 1 |
| Bedrooms: | 3 |
| Bedrooms +: | 1 |
| Kitchens: | 1 |
| Family Room: | N |
| Basement: | None |
| Property Type: | Condo Apt |
| Style: | 3-Storey |
| Exterior: | Brick |
| Garage Type: | Attached |
| Garage(/Parking)Space: | 1.00 |
| (Parking/)Drive: | Private |
| Drive Parking Spaces: | 1 |
| Park #1 | |
| Parking Type: | Owned |
| Exposure: | S |
| Balcony: | None |
| Locker: | None |
| Pet Permited: | Restrict |
| Retirement Home: | N |
| Approximatly Square Footage: | 1200-1399 |
| Building Amenities: | Visitor Parking |
| Property Features: | Hospital, Marina, Park, Place Of Worship, Public Transit, School |
| Maintenance: | 175.00 |
| Parking Included: | Y |
| Building Insurance Included: | Y |
| Fireplace/Stove: | Y |
| Heat Source: | Gas |
| Heat Type: | Forced Air |
| Central Air Conditioning: | Central Air |
$
%
Years
This calculator is for demonstration purposes only. Always consult a professional
financial advisor before making personal financial decisions.
| Although the information displayed is believed to be accurate, no warranties or representations are made of any kind. |
| HOMELIFE/MIRACLE REALTY LTD |
- Listing -1 of 0
|
|

Sachi Patel
Broker
Dir:
647-702-7117
Bus:
6477027117
| Virtual Tour | Book Showing | Email a Friend |
Jump To:
At a Glance:
| Type: | Condo - Condo Apt |
| Area: | Peel |
| Municipality: | Mississauga |
| Neighbourhood: | Hurontario |
| Style: | 3-Storey |
| Lot Size: | x () |
| Approximate Age: | |
| Tax: | $3,994.8 |
| Maintenance Fee: | $175 |
| Beds: | 3+1 |
| Baths: | 3 |
| Garage: | 1 |
| Fireplace: | Y |
| Air Conditioning: | |
| Pool: |
Locatin Map:
Payment Calculator:

Listing added to your favorite list
Looking for resale homes?

By agreeing to Terms of Use, you will have ability to search up to 186853 listings and access to richer information than found on REALTOR.ca through my website.

